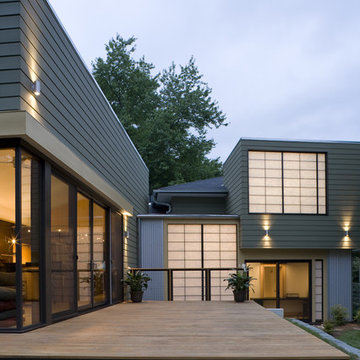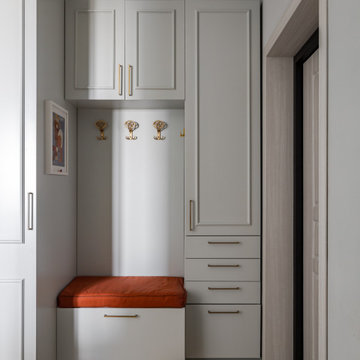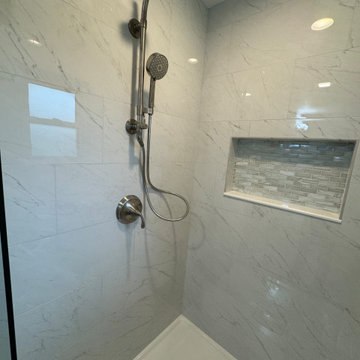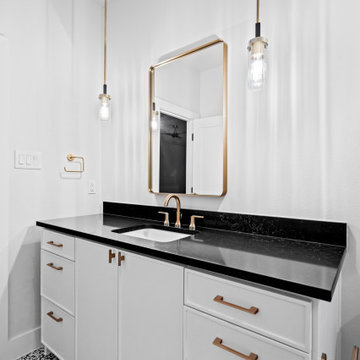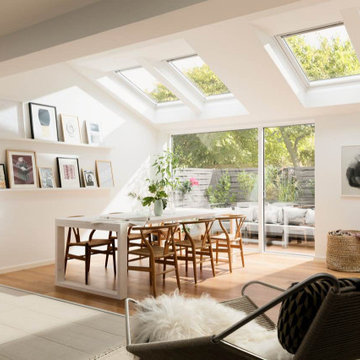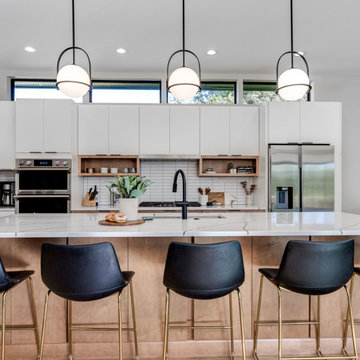Foto di case e interni classici

Photography by Rob Karosis
Foto di un portico classico davanti casa con un portico chiuso
Foto di un portico classico davanti casa con un portico chiuso

This custom designed pantry can store a variety of supplies and food items. These include glassware, tablecloths and napkins which are all easily accessible.
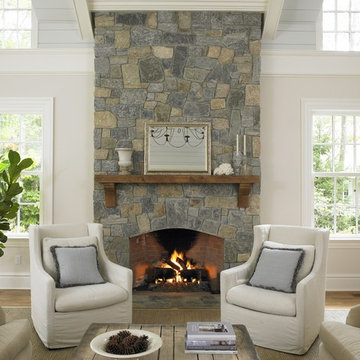
Family room with vaulted ceiling, photo by Nancy Elizabeth Hill
Immagine di un soggiorno chic con pareti bianche
Immagine di un soggiorno chic con pareti bianche
Trova il professionista locale adatto per il tuo progetto

The perfect spot for any occasion. Whether it's a family movie night or a quick nap, this neutral chaise sectional accompanied by the stone fireplace makes the best area.

The Magnolia Renovation has been primarily concerned with the design of a new, highly crafted modern kitchen in a traditional home located in the Magnolia neighborhood of Seattle. The kitchen design relies on the creation of a very simple continuous space that is occupied by highly crafted pieces of furniture, cabinets and fittings. Materials such as steel, bronze, bamboo, stained elm, woven cattail, and sea grass are used in juxtaposition, allowing each material to benefit from adjacent contrasts in texture and color.
The existing kitchen and dining room consisted of separate rooms with a dividing wall. This wall was removed to create a long, continuous, east-west space, approximately 34 feet long, with cabinets and counters along each wall. The west end of the space has glass doors and views to the Puget Sound. The east end also has glass doors, leading to a small garden space. In the center of the new kitchen/dining space, we designed two long, custom tables from reclaimed elm planks (20" wide, 2" thick). The first table is a working kitchen island, the second table is the dining table. Both tables have custom blued-steel bases with laser-cut bronze overlay. We also designed custom stools with blued-steel bases and woven cattail rush seats. The lighting of the kitchen consists of 15 small, candle-like fixtures arranged in a random array with custom steel brackets. The cabinets are custom designed, with bleached Alaskan yellow cedar frames and bamboo panels. The counters are a dark limestone with a beautiful stone mosaic backsplash with a bamboo-like pattern. Adjacent to the backsplash is a long horizontal window with a “beargrass” resin panel placed on the interior side of the window. The “beargrass” panel contains actual sea grasses, which are backlit by the window behind the panel.
Photo: Benjamin Benschneider
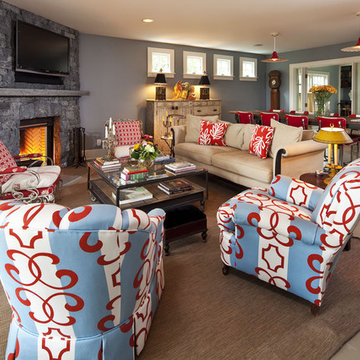
Charming lake cottage on Lake Minnetonka.
Foto di un soggiorno tradizionale con camino ad angolo, pareti grigie e cornice del camino in pietra
Foto di un soggiorno tradizionale con camino ad angolo, pareti grigie e cornice del camino in pietra

Immagine di una cucina parallela tradizionale con lavello stile country, ante in stile shaker, ante verdi, elettrodomestici in acciaio inossidabile, penisola, pavimento beige e top bianco

Conceived as a remodel and addition, the final design iteration for this home is uniquely multifaceted. Structural considerations required a more extensive tear down, however the clients wanted the entire remodel design kept intact, essentially recreating much of the existing home. The overall floor plan design centers on maximizing the views, while extensive glazing is carefully placed to frame and enhance them. The residence opens up to the outdoor living and views from multiple spaces and visually connects interior spaces in the inner court. The client, who also specializes in residential interiors, had a vision of ‘transitional’ style for the home, marrying clean and contemporary elements with touches of antique charm. Energy efficient materials along with reclaimed architectural wood details were seamlessly integrated, adding sustainable design elements to this transitional design. The architect and client collaboration strived to achieve modern, clean spaces playfully interjecting rustic elements throughout the home.
Greenbelt Homes
Glynis Wood Interiors
Photography by Bryant Hill
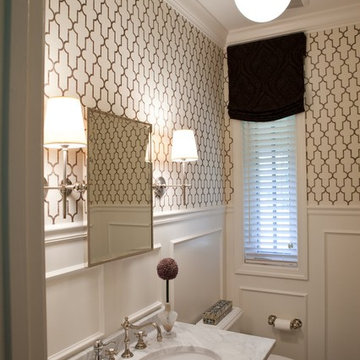
A Moroccan inspired grasscloth from Phillip Jeffries and white wainscoting give a fresh look to the powder room. Thomas O'Brien pendant.
Photography by Jamie Sentz
Contractor Smart Homes Services
http://www.phillipjeffries.com/gallery/designer/241-jenkins_baer_associates.html
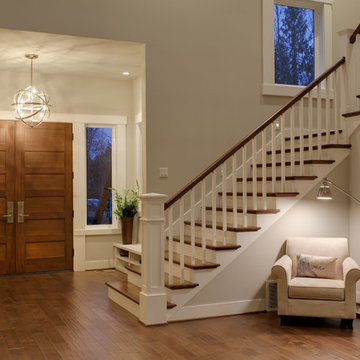
photo: Matt Edington
Idee per un ingresso tradizionale con pareti beige, una porta a due ante e una porta in legno bruno
Idee per un ingresso tradizionale con pareti beige, una porta a due ante e una porta in legno bruno

Idee per un soggiorno tradizionale di medie dimensioni e chiuso con pareti grigie, camino classico, cornice del camino in mattoni, parquet chiaro, sala formale e nessuna TV

Columnar evergreens provide a rhythmic structure to the flowing bluestone entry walk that terminates in a fountain courtyard. A soothing palette of green and white plantings keeps the space feeling lush and cool. Photo credit: Verdance Fine Garden Design
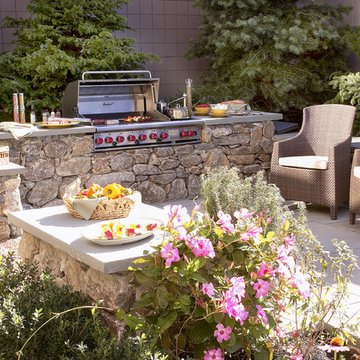
This outdoor kitchen includes a Wolf barbecue. See and try this equipment when planning your New England outdoor kitchen. http://www.clarkeshowrooms.com

Country Kitchen with white quartz counter top and smoke black joinery.
Idee per un ampio cucina con isola centrale chic con ante in stile shaker, ante nere, top in quarzite, paraspruzzi in lastra di pietra, pavimento in ardesia, pavimento beige e top turchese
Idee per un ampio cucina con isola centrale chic con ante in stile shaker, ante nere, top in quarzite, paraspruzzi in lastra di pietra, pavimento in ardesia, pavimento beige e top turchese
Foto di case e interni classici
12


















