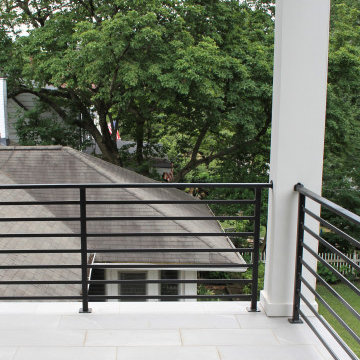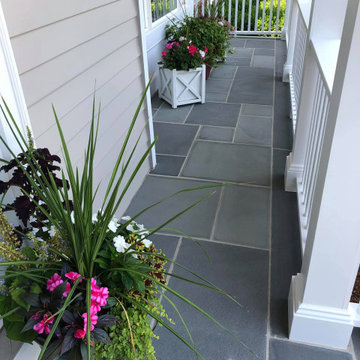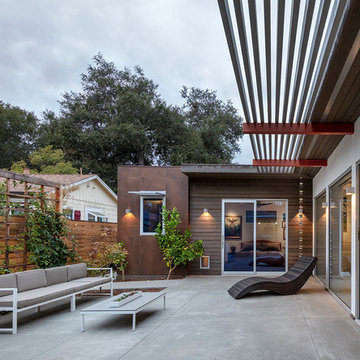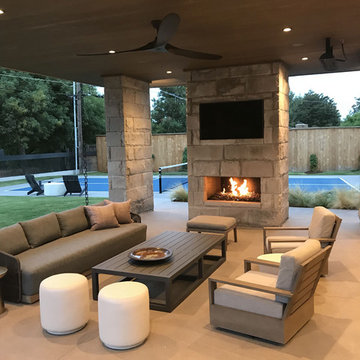Patii e Portici moderni - Foto e idee
Filtra anche per:
Budget
Ordina per:Popolari oggi
2861 - 2880 di 70.602 foto
1 di 3
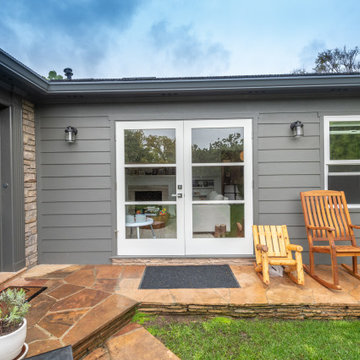
The front of the house maintains it's original 1949 California traditional yet modern look of stacked stone walls with wood siding, along with the addition of new french doors leading to the living room.
Trova il professionista locale adatto per il tuo progetto
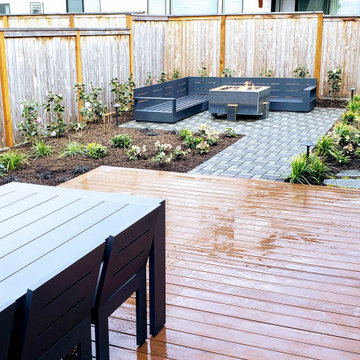
Azek synthetic deck with a paver fire pit patio and seating.
Esempio di un piccolo patio o portico moderno dietro casa con un focolare, pavimentazioni in cemento e nessuna copertura
Esempio di un piccolo patio o portico moderno dietro casa con un focolare, pavimentazioni in cemento e nessuna copertura
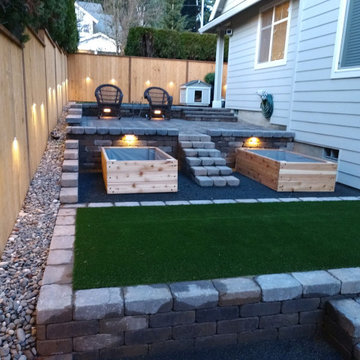
When we met with our customer for the initial consult his biggest concern was having a dog friendly space and utilizing their side yard. We came up with design to give them an entertaining space, garden area with custom made garden boxes and an area for their dog. This was accomplished by using chateau block, Holland pavers, pet turf, Canadian rock, and lighting.
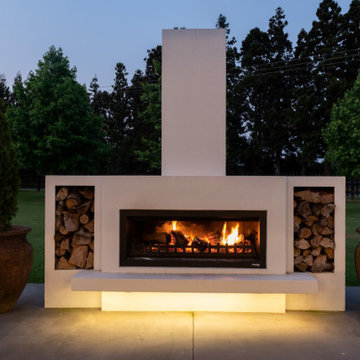
Idee per un patio o portico minimalista di medie dimensioni e davanti casa con un caminetto, lastre di cemento e un tetto a sbalzo
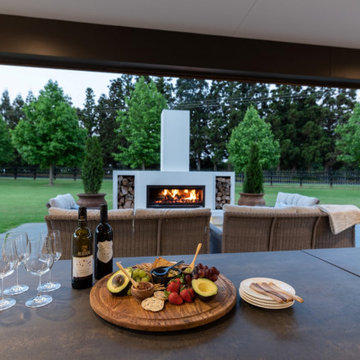
Foto di un patio o portico moderno di medie dimensioni e davanti casa con un caminetto, lastre di cemento e un tetto a sbalzo
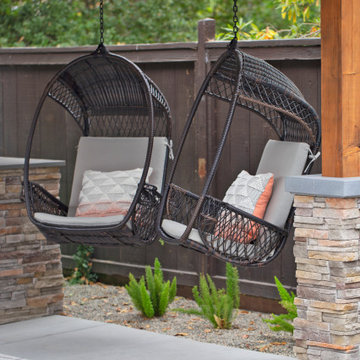
This spacious, multi-level backyard in San Luis Obispo, CA, once completely underutilized and overtaken by weeds, was converted into the ultimate outdoor entertainment space with a custom pool and spa as the centerpiece. A cabana with a built-in storage bench, outdoor TV and wet bar provide a protected place to chill during hot pool days, and a screened outdoor shower nearby is perfect for rinsing off after a dip. A hammock attached to the master deck and the adjacent pool deck are ideal for relaxing and soaking up some rays. The stone veneer-faced water feature wall acts as a backdrop for the pool area, and transitions into a retaining wall dividing the upper and lower levels. An outdoor sectional surrounds a gas fire bowl to create a cozy spot to entertain in the evenings, with string lights overhead for ambiance. A Belgard paver patio connects the lounge area to the outdoor kitchen with a Bull gas grill and cabinetry, polished concrete counter tops, and a wood bar top with seating. The outdoor kitchen is tucked in next to the main deck, one of the only existing elements that remain from the previous space, which now functions as an outdoor dining area overlooking the entire yard. Finishing touches included low-voltage LED landscape lighting, pea gravel mulch, and lush planting areas and outdoor decor.
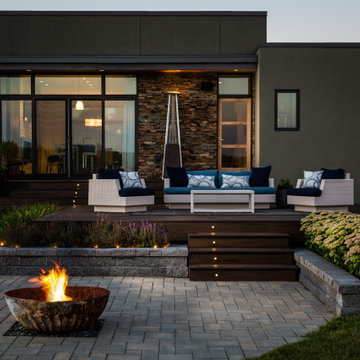
The Holland paver is the definition of uncomplicated style. Right angles and straight lines add structure to any installation while providing a level of sophistication to residential and commercial settings. Photo: Barkman Concrete Ltd.
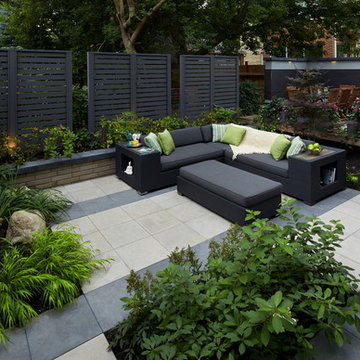
Esempio di un patio o portico minimalista con lastre di cemento e nessuna copertura
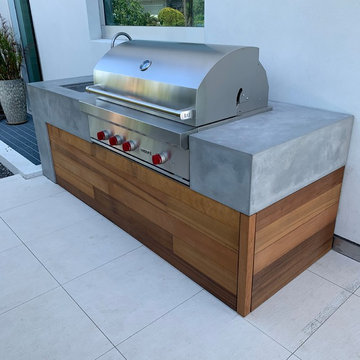
Custom concrete and wood bbq surround.
Idee per un patio o portico moderno di medie dimensioni e in cortile con piastrelle e nessuna copertura
Idee per un patio o portico moderno di medie dimensioni e in cortile con piastrelle e nessuna copertura
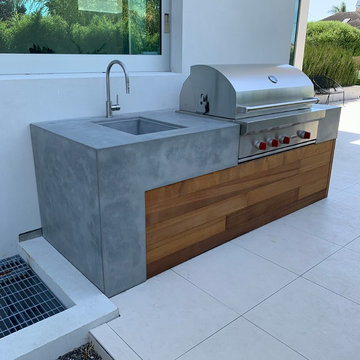
Custom concrete and wood bbq surround.
Idee per un patio o portico minimalista di medie dimensioni e in cortile con piastrelle e nessuna copertura
Idee per un patio o portico minimalista di medie dimensioni e in cortile con piastrelle e nessuna copertura
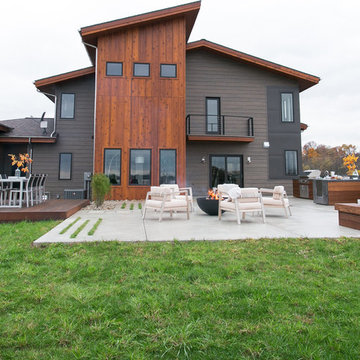
Outdoor Enjoyment area
Indoor areas spill out into a variety of outdoor entertaining venues.
Esempio di un grande patio o portico moderno dietro casa con lastre di cemento e nessuna copertura
Esempio di un grande patio o portico moderno dietro casa con lastre di cemento e nessuna copertura
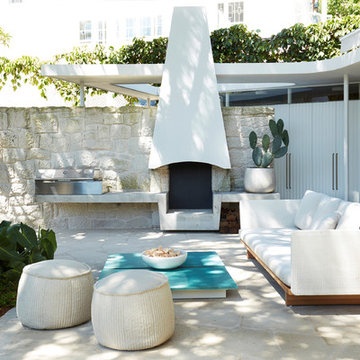
Ispirazione per un patio o portico moderno dietro casa con nessuna copertura
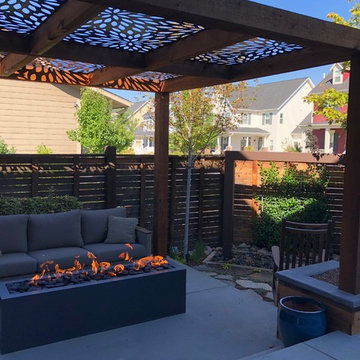
Evening time in the garden.
Idee per un piccolo patio o portico moderno dietro casa con un focolare, lastre di cemento e una pergola
Idee per un piccolo patio o portico moderno dietro casa con un focolare, lastre di cemento e una pergola
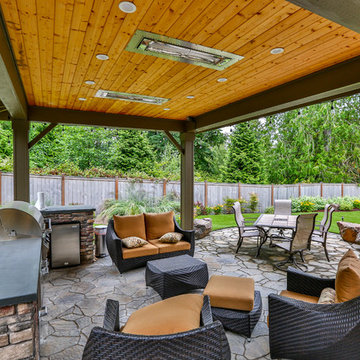
Hip style patio cover with full outdoor kitchen. The patio cover is equipped with recessed electric heaters by Infratech and wicker patio furniture. The whole backyard is covered in turf and landscaped by Alderwood Landscaping.
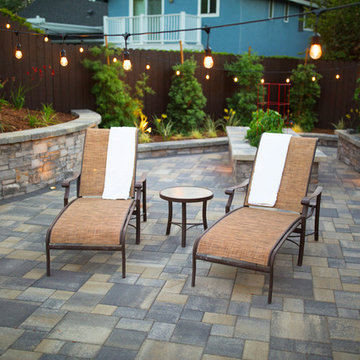
This project started as a simple driveway remodel. The homeowners had multiple tree roots breaking through the concrete, so we came in and installed pavers for superior durability and support. During the project the homeowner mentioned needing to upgrade the pergola, so we kindly offered to help. Once they decided on the pergola, the homeowners realized they would need to redo the patio if the pergola was going to get fixed. This led to a full-scale backyard remodel, including a new paver patio, pergola, custom paver planters and retaining wall, a built in fire pit and elegant landscape lighting.
Patii e Portici moderni - Foto e idee
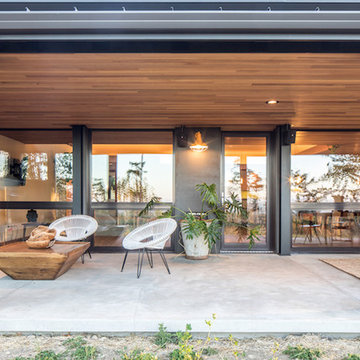
The project also installed Zola’s Thermo Clad line of windows and doors. This product line hits the sweet spot in terms of value, performance, and craftsmanship, and is Zola’s most popular seller. Zola’s Thermo Clad features a 88mm deep frame and triple glazing.
Poppi Photography
144
