Patii e Portici moderni - Foto e idee

Already partially enclosed by an ipe fence and concrete wall, our client had a vision of an outdoor courtyard for entertaining on warm summer evenings since the space would be shaded by the house in the afternoon. He imagined the space with a water feature, lighting and paving surrounded by plants.
With our marching orders in place, we drew up a schematic plan quickly and met to review two options for the space. These options quickly coalesced and combined into a single vision for the space. A thick, 60” tall concrete wall would enclose the opening to the street – creating privacy and security, and making a bold statement. We knew the gate had to be interesting enough to stand up to the large concrete walls on either side, so we designed and had custom fabricated by Dennis Schleder (www.dennisschleder.com) a beautiful, visually dynamic metal gate. The gate has become the icing on the cake, all 300 pounds of it!
Other touches include drought tolerant planting, bluestone paving with pebble accents, crushed granite paving, LED accent lighting, and outdoor furniture. Both existing trees were retained and are thriving with their new soil. The garden was installed in December and our client is extremely happy with the results – so are we!
Photo credits, Coreen Schmidt
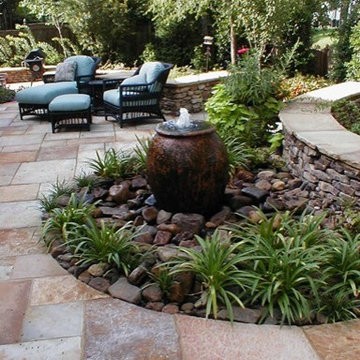
Splash Supply Co
Foto di un grande patio o portico moderno dietro casa con fontane, pavimentazioni in pietra naturale e nessuna copertura
Foto di un grande patio o portico moderno dietro casa con fontane, pavimentazioni in pietra naturale e nessuna copertura

A line of 'Skyracer' molinia repeats the same element from the front yard and is paralleled by a bluestone stepper path into the lawn.
Westhauser Photography
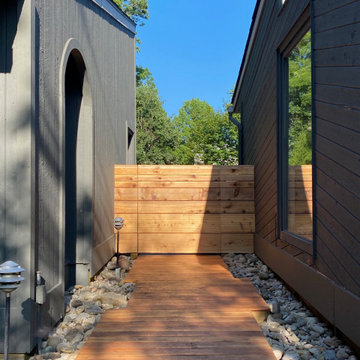
The old walkway to the side yard was replaced and a gate was built to give the home true privacy. The river rock was from a local river and helps continue the Midcentury aesthetic.
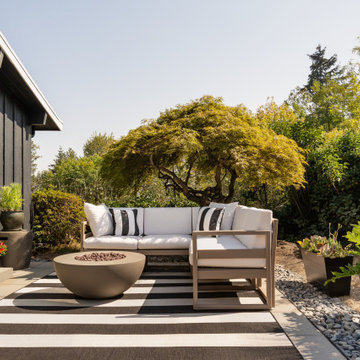
Photos by Tina Witherspoon.
Foto di un piccolo patio o portico moderno dietro casa con pavimentazioni in cemento, nessuna copertura e un focolare
Foto di un piccolo patio o portico moderno dietro casa con pavimentazioni in cemento, nessuna copertura e un focolare

Covered Porch overlooks Pier Cove Valley - Welcome to Bridge House - Fenneville, Michigan - Lake Michigan, Saugutuck, Michigan, Douglas Michigan - HAUS | Architecture For Modern Lifestyles
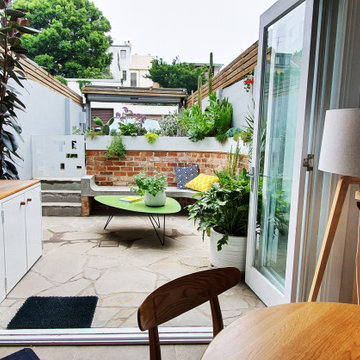
Small spaces can be even harder to design for. Balance between hard and soft elements is super important and more green is better than not enough. Every plant here is in a pot or a planter that have become features themselves.
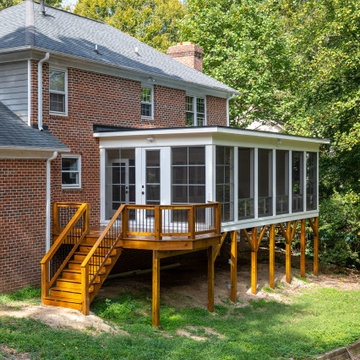
Open deck remodeled into a beautiful screened in, year round functional, porch. EZE Breeze window system installed, allowing for protection or air flow, depending on the weather. Coretec luxury vinyl flooring was chosen in the versatile shade of Manilla Oak. An additional outside area deck was built for grilling and further seating.
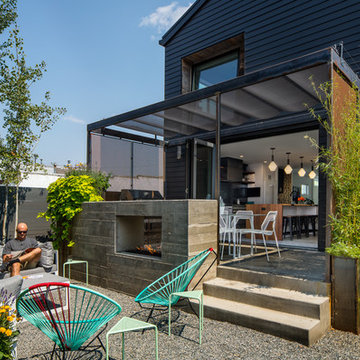
James Florio & Kyle Duetmeyer
Idee per un patio o portico minimalista di medie dimensioni e dietro casa con un focolare, lastre di cemento e una pergola
Idee per un patio o portico minimalista di medie dimensioni e dietro casa con un focolare, lastre di cemento e una pergola

Integrity Sliding French Patio Doors from Marvin Windows and Doors with a wood interior and Ultrex fiberglass exterior. Available in sizes up to 16 feet wide and 8 feet tall.
Integrity doors are made with Ultrex®, a pultruded fiberglass Marvin patented that outperforms and outlasts vinyl, roll-form aluminum and other fiberglass composites. Ultrex and the Integrity proprietary pultrusion process delivers high-demand doors that endure all elements without showing age or wear. With a strong Ultrex Fiberglass exterior paired with a rich wood interior, Integrity Wood-Ultrex doors have both strength and beauty. Constructed with Ultrex from the inside out, Integrity All Ultrex doors offer outstanding strength and durability.
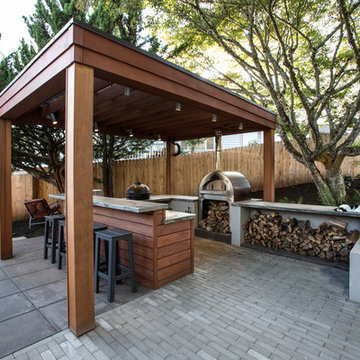
Idee per un piccolo patio o portico moderno dietro casa con pavimentazioni in cemento e un gazebo o capanno
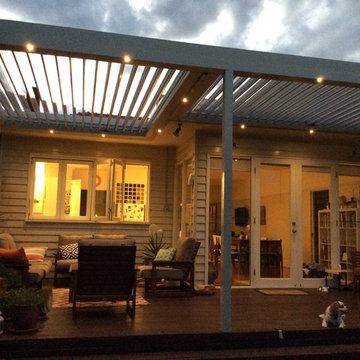
Simple multi bay Louver Verandah in Aluminum frame with downlight bulkheads above nice deck area
Idee per un patio o portico moderno di medie dimensioni e dietro casa con pedane e un tetto a sbalzo
Idee per un patio o portico moderno di medie dimensioni e dietro casa con pedane e un tetto a sbalzo
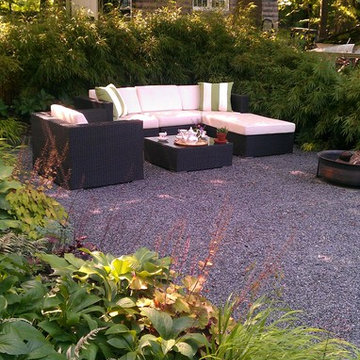
Native plantings in this shade garen, plants
includes Sambucus- Elderberry in purple,
Paper Bark Maple tree in the foreground,
Astilbe, Hosta and Hakone grass.
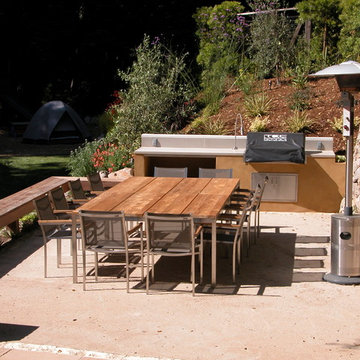
A modern outdoor kitchen with cast concrete countertop from Concreteworks and lime-plaster body. Modern outdoor furniture from Mamagreen. Paving is decomposed granite and stone wall is Napa brown stone. Photo by Galen Fultz

Screen porch interior
Idee per un portico moderno di medie dimensioni e dietro casa con un portico chiuso, pedane e un tetto a sbalzo
Idee per un portico moderno di medie dimensioni e dietro casa con un portico chiuso, pedane e un tetto a sbalzo
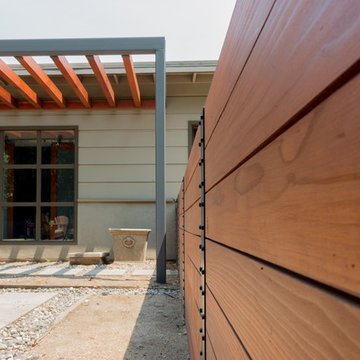
The previous year Finesse, Inc. remodeled this home in Monrovia and created the 9-lite window at the entry of the home. After experiencing some intense weather we were called back to build this new entry way. The entry consists of 1/3 covered area and 2/3 area exposed to allow some light to come in. Fabricated using square steel posts and beams with galvanized hangers and Redwood lumber. A steel cap was placed at the front of the entry to really make this Modern home complete. The fence and trash enclosure compliment the curb appeal this home brings.
PC: Aaron Gilless
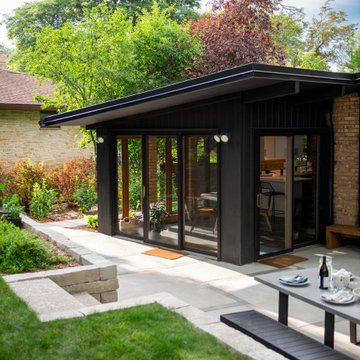
The dry-stacked lannon stone retaining wall accentuates the angle of the new concrete patio.
Renn Kuhnen Photography
Esempio di un patio o portico moderno di medie dimensioni e dietro casa con lastre di cemento
Esempio di un patio o portico moderno di medie dimensioni e dietro casa con lastre di cemento

We believe that word of mouth referrals are the best form of flattery, and that's exactly how we were contacted to take on this project which was just around the corner from another front porch renovation we completed last fall.
Removed were the rotten wood columns, and in their place we installed elegant aluminum columns with a recessed panel design. Aluminum railing with an Empire Series top rail profile and 1" x 3/4" spindles add that finishing touch to give this home great curb appeal.
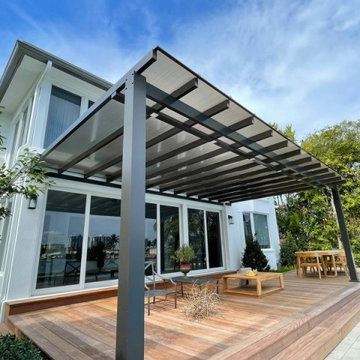
Go Pro Tech Solutions worked with Cover Your Pergola on a rafter only aluminum pergola with a Hercules system in Bronze for this stunning Miami Beach home.
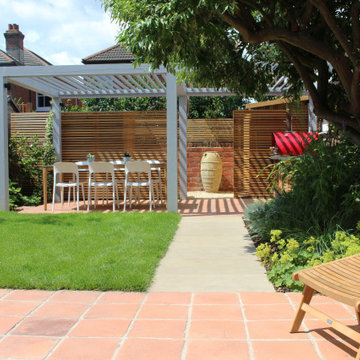
A traditional walled garden has been transformed into a modern family garden with large pergola taking centre stage providing the perfect spot for homemade pizza under the dappled shade of the bespoke pergola. Garden storage is tucked away at the bottom of the garden behind slatted screens ensuring the practicalities of the garden do not detract from the enjoyment of this town garden.
Patii e Portici moderni - Foto e idee
1