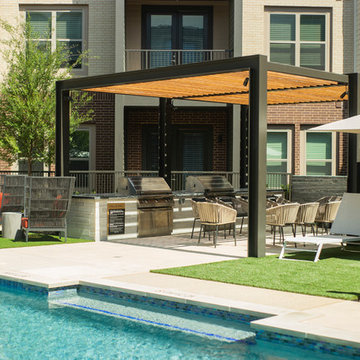Patii e Portici moderni - Foto e idee
Filtra anche per:
Budget
Ordina per:Popolari oggi
1 - 20 di 4.048 foto
1 di 3

Idee per un patio o portico moderno di medie dimensioni e dietro casa con pavimentazioni in mattoni
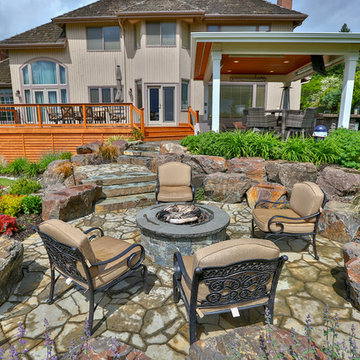
This project is a hip style free standing patio cover with a cedar deck and cedar railing. It is surrounded by some beautiful landscaping with a fire pit right on the golf course. The patio cover is equipped with recessed Infratech heaters and an outdoor kitchen.
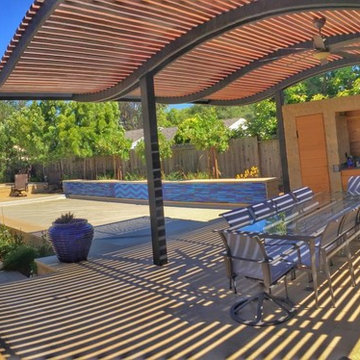
Showcasing:
*Custom curved pergola with lights and fans
*Custom fridge and storage area with an outdoor shower
*Pool with a raised bomb beam and water features inside
*Sun bathing area and at night is a firepit lounge area
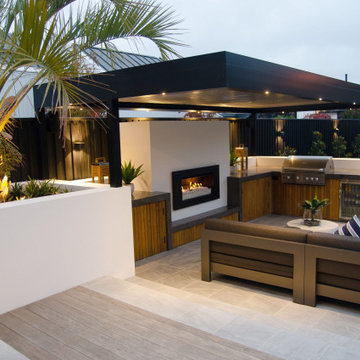
Idee per un grande patio o portico moderno nel cortile laterale con piastrelle e una pergola
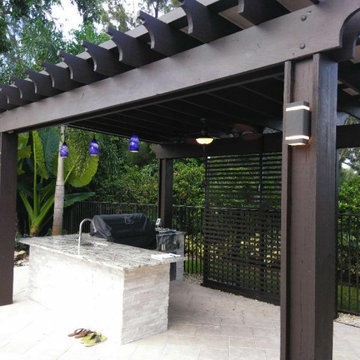
Pergola, Outdoor Kitchen
Ispirazione per un ampio patio o portico moderno dietro casa con pavimentazioni in pietra naturale e una pergola
Ispirazione per un ampio patio o portico moderno dietro casa con pavimentazioni in pietra naturale e una pergola
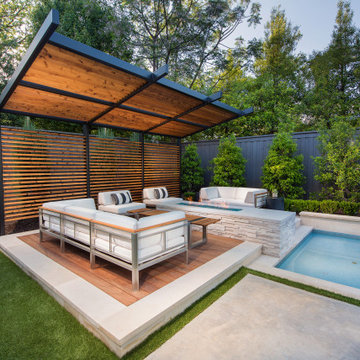
Ispirazione per un patio o portico moderno di medie dimensioni e dietro casa con pedane e un parasole
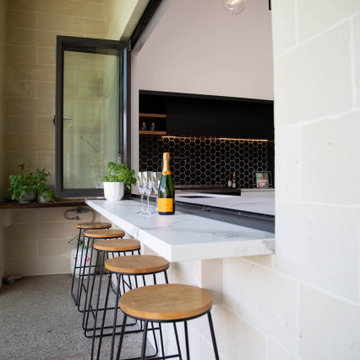
Ispirazione per un patio o portico moderno di medie dimensioni e in cortile con lastre di cemento e un tetto a sbalzo
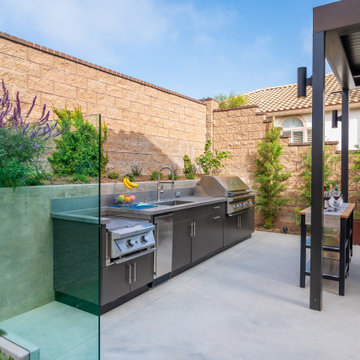
A modern dining area features an "opening-closing" louvered patio cover w/ outdoor kitchen, raised planters, and accent lighting.
Ispirazione per un piccolo patio o portico moderno dietro casa con lastre di cemento e un gazebo o capanno
Ispirazione per un piccolo patio o portico moderno dietro casa con lastre di cemento e un gazebo o capanno
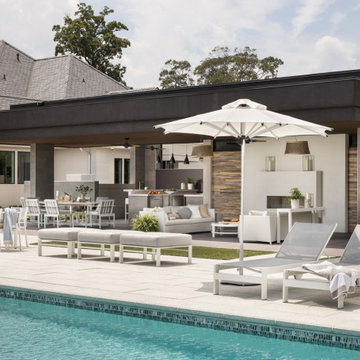
With their generous space that allows for lounging by the pool and fire, or cooking up dinner on the Kalamazoo K1000HB Hybrid-Fire Grill, these homeowners can enjoy a vacation every day of the week.

This modern home, near Cedar Lake, built in 1900, was originally a corner store. A massive conversion transformed the home into a spacious, multi-level residence in the 1990’s.
However, the home’s lot was unusually steep and overgrown with vegetation. In addition, there were concerns about soil erosion and water intrusion to the house. The homeowners wanted to resolve these issues and create a much more useable outdoor area for family and pets.
Castle, in conjunction with Field Outdoor Spaces, designed and built a large deck area in the back yard of the home, which includes a detached screen porch and a bar & grill area under a cedar pergola.
The previous, small deck was demolished and the sliding door replaced with a window. A new glass sliding door was inserted along a perpendicular wall to connect the home’s interior kitchen to the backyard oasis.
The screen house doors are made from six custom screen panels, attached to a top mount, soft-close track. Inside the screen porch, a patio heater allows the family to enjoy this space much of the year.
Concrete was the material chosen for the outdoor countertops, to ensure it lasts several years in Minnesota’s always-changing climate.
Trex decking was used throughout, along with red cedar porch, pergola and privacy lattice detailing.
The front entry of the home was also updated to include a large, open porch with access to the newly landscaped yard. Cable railings from Loftus Iron add to the contemporary style of the home, including a gate feature at the top of the front steps to contain the family pets when they’re let out into the yard.
Tour this project in person, September 28 – 29, during the 2019 Castle Home Tour!
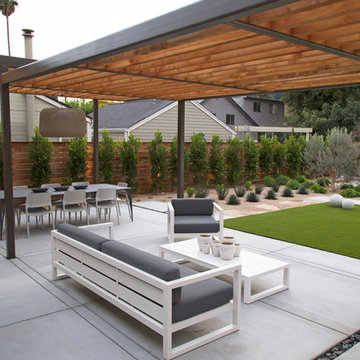
photography by Joslyn Amato
Ispirazione per un grande patio o portico moderno dietro casa con lastre di cemento e una pergola
Ispirazione per un grande patio o portico moderno dietro casa con lastre di cemento e una pergola
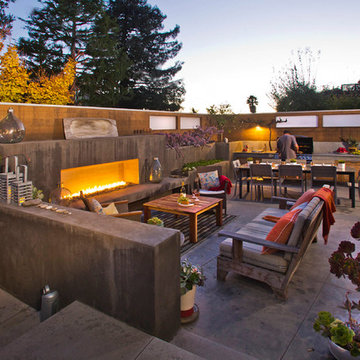
Esempio di un grande patio o portico moderno dietro casa con cemento stampato e nessuna copertura
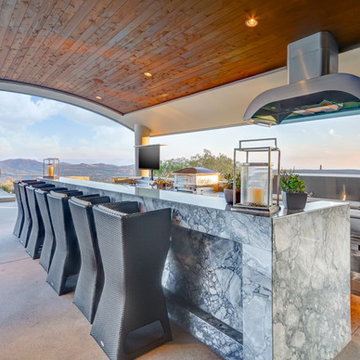
Modern outoor kitchen + seating.
Photo credit: The Boutique Real Estate Group www.TheBoutiqueRE.com
Immagine di un ampio patio o portico moderno dietro casa con lastre di cemento e un tetto a sbalzo
Immagine di un ampio patio o portico moderno dietro casa con lastre di cemento e un tetto a sbalzo
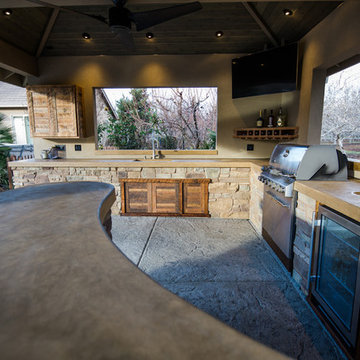
Ispirazione per un grande patio o portico moderno dietro casa con un gazebo o capanno e cemento stampato
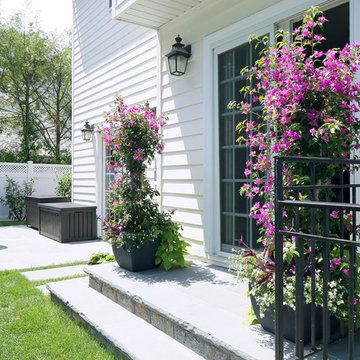
New container plants flank the door to the family's new backyard pool retreat.
Immagine di un grande patio o portico minimalista dietro casa con pavimentazioni in pietra naturale e un tetto a sbalzo
Immagine di un grande patio o portico minimalista dietro casa con pavimentazioni in pietra naturale e un tetto a sbalzo
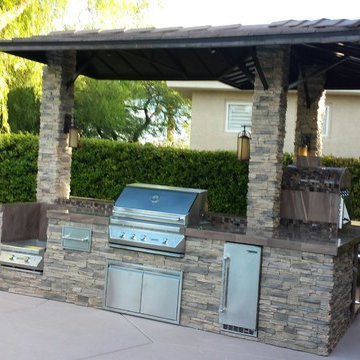
Esempio di un piccolo patio o portico minimalista dietro casa con lastre di cemento e un gazebo o capanno
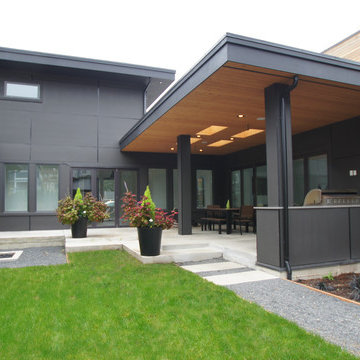
The back of the house has an all grey exterior that lets the modern design speak for itself.
Ispirazione per un grande patio o portico moderno in cortile con una pergola e ghiaia
Ispirazione per un grande patio o portico moderno in cortile con una pergola e ghiaia
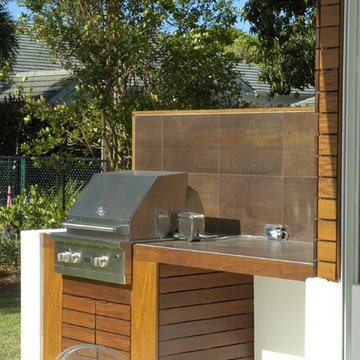
Rob Bramhall
Immagine di un piccolo patio o portico minimalista dietro casa con pavimentazioni in cemento e nessuna copertura
Immagine di un piccolo patio o portico minimalista dietro casa con pavimentazioni in cemento e nessuna copertura
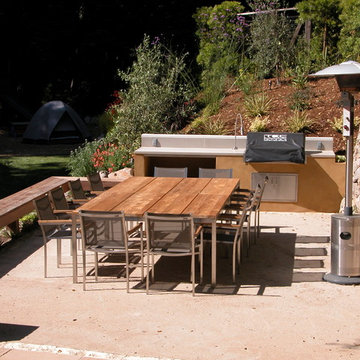
A modern outdoor kitchen with cast concrete countertop from Concreteworks and lime-plaster body. Modern outdoor furniture from Mamagreen. Paving is decomposed granite and stone wall is Napa brown stone. Photo by Galen Fultz
Patii e Portici moderni - Foto e idee
1
