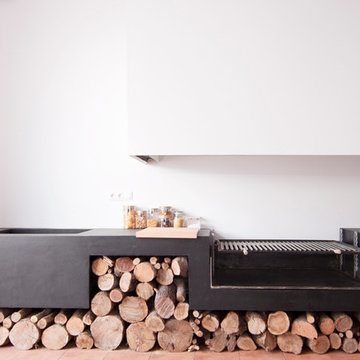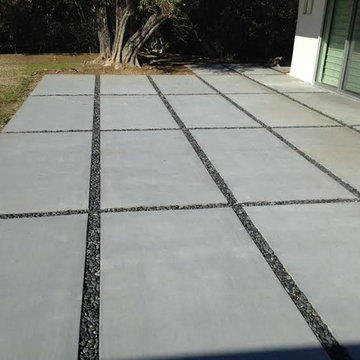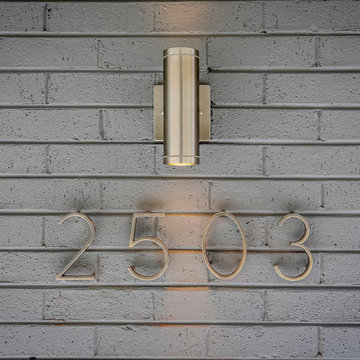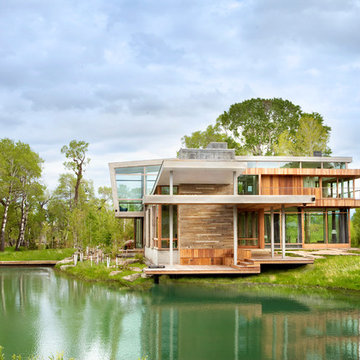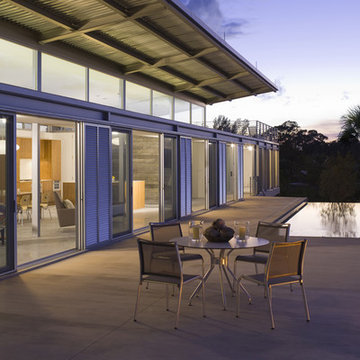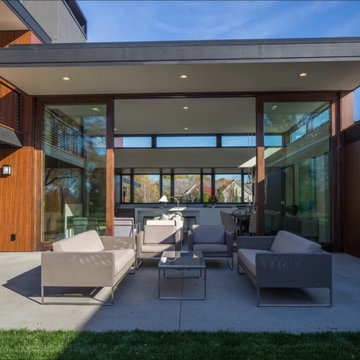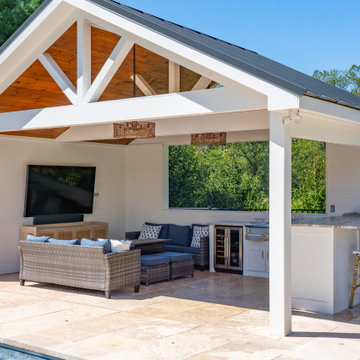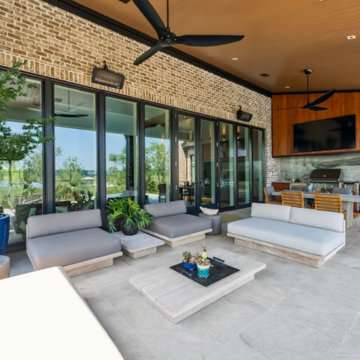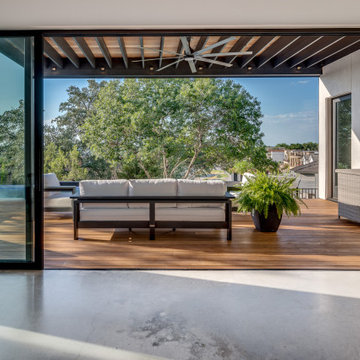Patii e Portici moderni - Foto e idee
Filtra anche per:
Budget
Ordina per:Popolari oggi
2801 - 2820 di 70.775 foto
1 di 3
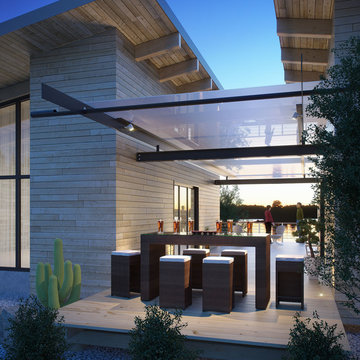
CUBED SEVEN PIECE OUTDOOR PATIO PUB SET
Drum to the hip hop beat of a happening outdoor set in action. Beatbox your way amongst the limitless outdoors as Cubed makes room for rhythmic conversations. Tap your way to some chilled movements. One Year Warranty. Set Includes: One - Cubed Outdoor Wicker Patio Pub Table Six - Cubed Outdoor Wicker Patio Stools Dimensions: 111"L x 63"W x 42"H
Trova il professionista locale adatto per il tuo progetto
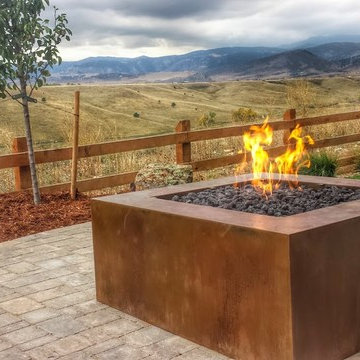
Immagine di un patio o portico minimalista di medie dimensioni e dietro casa con un focolare, pavimentazioni in mattoni e nessuna copertura
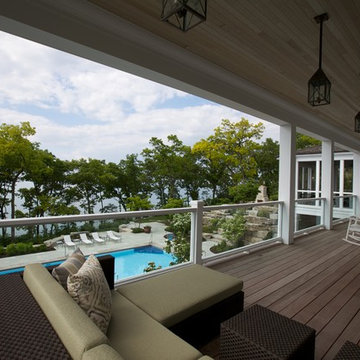
Interior Design by Lauryn Pappas Interiors
Ispirazione per un ampio portico moderno dietro casa con un tetto a sbalzo
Ispirazione per un ampio portico moderno dietro casa con un tetto a sbalzo
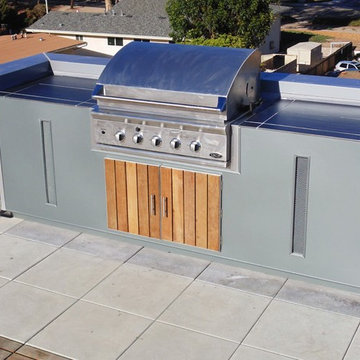
Ryan Slattery
Immagine di un patio o portico moderno con pavimentazioni in cemento
Immagine di un patio o portico moderno con pavimentazioni in cemento
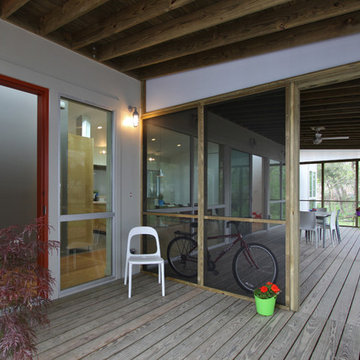
A modest 1800 square foot house and 760 square foot garage workshop on a tight budget. This house is located in a semi-suburban / semi-industrial area of Houston and takes it's material palatte from the surrounding buildings. The house is positioned around the existing tree canopy and is picked up off the ground to allow for tree roots, water run off, and to otherwise minimize site coverage. The interior is designed as one large space oriented north with lots of windows and daylight. The living space and kitchen open onto a screened in porch making it easy to have an indoor-outdoor lifestyle
Photos by Mark Schatz, AIA
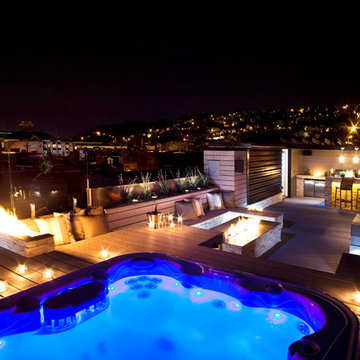
Fourth Story Roof deck with hot tub, bar, (2) fireplaces and built it seating and planters in the South Side of Pittsburgh
Ispirazione per un patio o portico minimalista
Ispirazione per un patio o portico minimalista
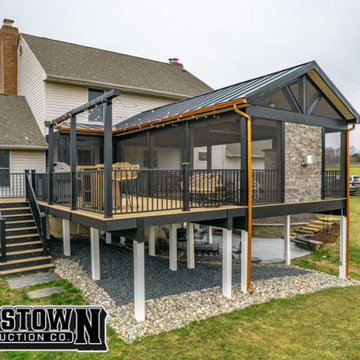
Experience outdoor luxury with our tailor-made Trex deck, renowned for its durability and sleek aesthetics. Part of the deck boasts a sophisticated outdoor enclosure, offering a perfect blend of open-air enjoyment and sheltered comfort. Whether you're basking in the sun or seeking a cozy retreat, our design ensures an unparalleled outdoor experience catered to your unique taste.
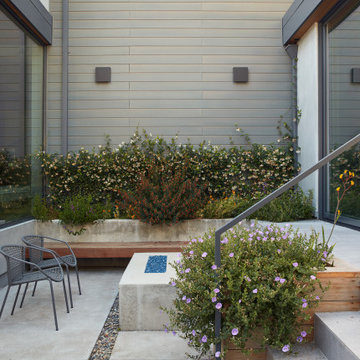
Conceived of as a C-shaped house with a small private courtyard and a large private rear yard, this new house maximizes the floor area available to build on this smaller Palo Alto lot. An Accessory Dwelling Unit (ADU) integrated into the main structure gave a floor area bonus. For now, it will be used for visiting relatives. One challenge of this design was keeping a low profile and proportional design while still meeting the FEMA flood plain requirement that the finished floor start about 3′ above grade.
The new house has four bedrooms (including the attached ADU), a separate family room with a window seat, a music room, a prayer room, and a large living space that opens to the private small courtyard as well as a large covered patio at the rear. Mature trees around the perimeter of the lot were preserved, and new ones planted, for private indoor-outdoor living.
C-shaped house, New home, ADU, Palo Alto, CA, courtyard,
KA Project Team: John Klopf, AIA, Angela Todorova, Lucie Danigo
Structural Engineer: ZFA Structural Engineers
Landscape Architect: Outer Space Landscape Architects
Contractor: Coast to Coast Development
Photography: ©2023 Mariko Reed
Year Completed: 2022
Location: Palo Alto, CA
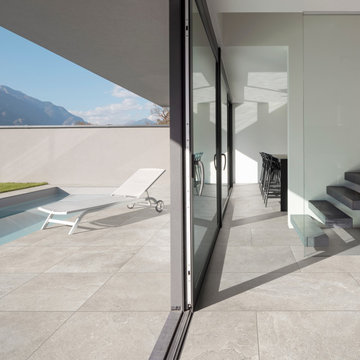
Continue your indoor tile to your exterior living spaces with Borgo Ombra Porcelain Tiles & 2cm Pavers from Arizona Tile. The R11 Anti-Slip Finish is perfect for outdoor spaces, high-traffic areas and applications that are exposed to water and moisture.
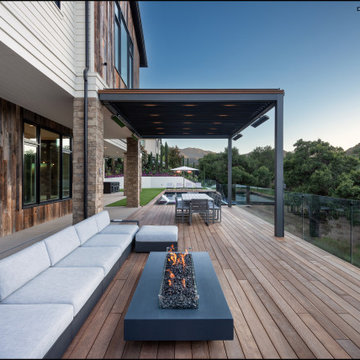
Enhance the Beauty and Functionality of Your Modern Farmhouse with a Custom Pool from Babcock
Are you searching for an exceptional and unique pool design to complete your modern farmhouse aesthetic? Look no further than Babcock Custom Pools, your trusted source for contemporary and rustic pool designs. Our state-of-the-art modern farmhouse pools seamlessly blend sophistication and natural charm, making them the perfect addition to any outdoor living space.
Our expert pool builders craft each design with precision and attention to detail, utilizing only the finest materials for long-lasting durability. From clean lines and minimalistic aesthetics to top-notch weather-resistant construction, you can trust that your Babcock pool will be the epitome of beauty and longevity.
But our commitment to excellence doesn’t end there. Babcock Custom Pools also integrates advanced features to elevate your swimming experience. Energy-efficient pumps, filters, and lighting systems are just some of the cutting-edge features you can expect in your custom pool design.
Don’t settle for just any pool, bring your dream modern farmhouse oasis to life with Babcock Custom Pools. Whether you prefer a simple, elegant design or a more elaborate outdoor haven, our team has the expertise and experience to bring your vision to reality. Get in touch with us today to start planning your stunning modern farmhouse pool!
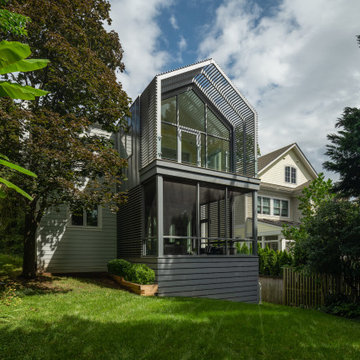
Immagine di un grande portico minimalista dietro casa con un portico chiuso, un tetto a sbalzo e parapetto in metallo
Patii e Portici moderni - Foto e idee
141
