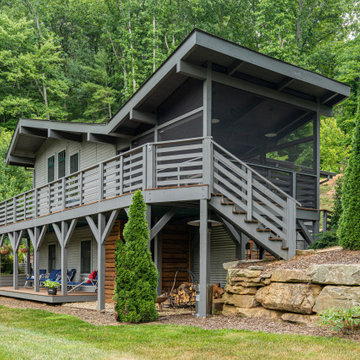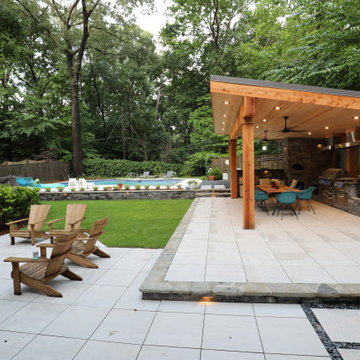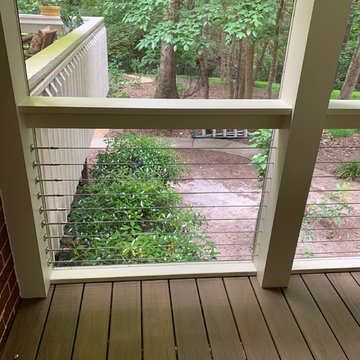Patii e Portici moderni verdi - Foto e idee
Filtra anche per:
Budget
Ordina per:Popolari oggi
1 - 20 di 8.576 foto

Modern glass house set in the landscape evokes a midcentury vibe. A modern gas fireplace divides the living area with a polished concrete floor from the greenhouse with a gravel floor. The frame is painted steel with aluminum sliding glass door. The front features a green roof with native grasses and the rear is covered with a glass roof.
Photo by: Gregg Shupe Photography
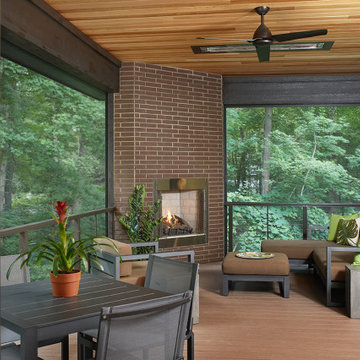
Foto di un portico minimalista dietro casa con un portico chiuso, pedane e un tetto a sbalzo
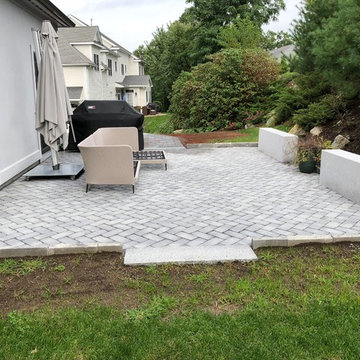
Ispirazione per un grande patio o portico moderno dietro casa con pavimentazioni in cemento e nessuna copertura
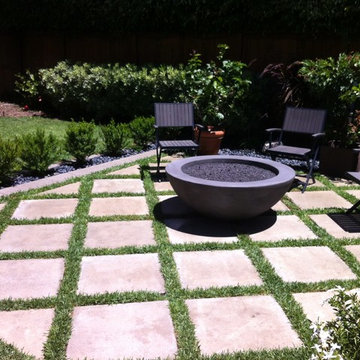
We created a custom paver design and included a gas fire pit.
Ispirazione per un patio o portico moderno di medie dimensioni e dietro casa con un focolare, pavimentazioni in cemento e nessuna copertura
Ispirazione per un patio o portico moderno di medie dimensioni e dietro casa con un focolare, pavimentazioni in cemento e nessuna copertura
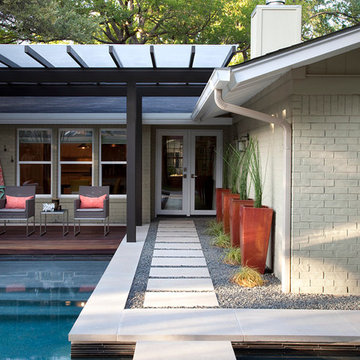
Using repeating squares breaks up the space and adds a modern feel to an otherwise ordinary pathway. Photo taken by Ryann Ford.
Foto di un patio o portico moderno di medie dimensioni e dietro casa con pedane e una pergola
Foto di un patio o portico moderno di medie dimensioni e dietro casa con pedane e una pergola
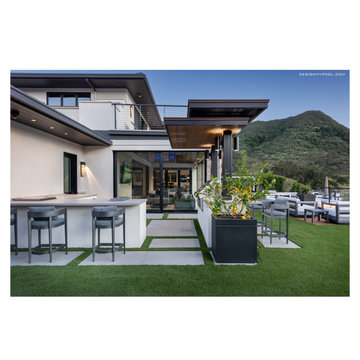
Babcock Custom Pools is ecstatic to unveil its latest masterpiece designed exclusively for Dan Smith of Smith Brothers Construction. Our exceptional proficiency in crafting mesmerizing outdoor spaces that cater to both entertainment and leisure is on full display in this modern marvel.
At Babcock Custom Pools, we grasp the significance of personalizing our designs to match the visions of our clients. That’s why our team of experts collaborated closely with Dan Smith to bring his dream of a sleek and contemporary pool to reality. Our unparalleled design features a breathtaking water wall that seamlessly blends aesthetic charm with practical functionality, adding an unprecedented layer to the overall design.
This project personifies modernity, embracing the latest trends in outdoor living. From the pool’s smooth lines to the natural materials used, every aspect of the design exudes sophistication and refinement. We also took into consideration the needs of our client, incorporating amenities like a sun shelf and a spa to offer the ultimate haven for unwinding and relaxing after a hectic day.
At Babcock Custom Pools, customer satisfaction is our top priority. Our commitment to excellence is reflected in our approach to the design process, which we believe should be a collaborative effort where our clients play an active role. That’s why we took the extra effort to work hand in hand with Dan Smith, ensuring that his vision was translated into the final product.
In conclusion, we are proud to present this modern pool design to Dan Smith of Smith Brothers Construction. Our team at Babcock Custom Pools is passionate about crafting beautiful and functional outdoor spaces, and this project serves as a testament to our expertise and commitment to excellence. If you are searching for a custom pool design that seamlessly combines style with functionality, look no further than Babcock Custom Pools. Our commitment to quality remains unrivaled in the industry.
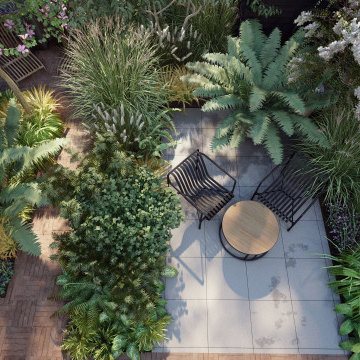
A small flat garden in Greenwich gets a modern makeover with 3 social areas and a maze-like path that leads to a secluded sunlounging spot.
Immagine di un piccolo patio o portico minimalista dietro casa
Immagine di un piccolo patio o portico minimalista dietro casa
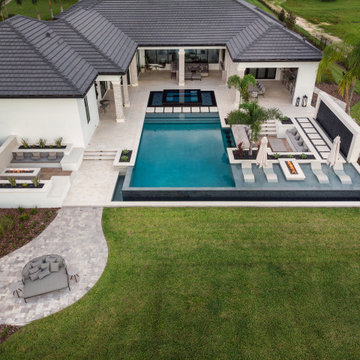
Stonelake Haven is perfectly designed to offer outdoor living in a cohesive plan with outdoor lounges, swim up bar, pool. spa and water fall wall adjacent to porticos for dining and lounging in a Tampa area backyard. Custom Built by Ryan Hughes Design Build. Photography by Jimi Smith.
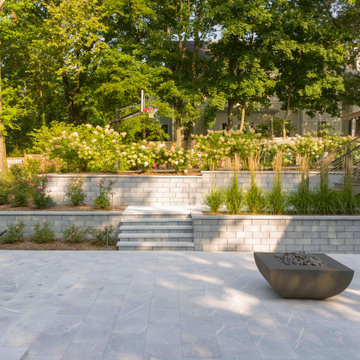
This retaining wall project in inspired by our Travertina Raw stone. The Travertina Raw collection has been extended to a double-sided, segmental retaining wall system. This product mimics the texture of natural travertine in a concrete material for wall blocks. Build outdoor raised planters, outdoor kitchens, seating benches and more with this wall block. This product line has enjoyed huge success and has now been improved with an ultra robust mix design, making it far more durable than the natural alternative. This is a perfect solution in freeze-thaw climates. Check out our website to shop the look! https://www.techo-bloc.com/shop/walls/travertina-raw/
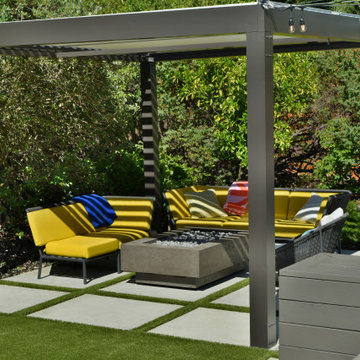
Ispirazione per un grande patio o portico moderno dietro casa con un focolare, pavimentazioni in cemento e una pergola
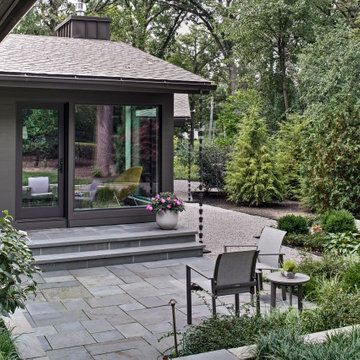
This 1960 house was in need of updating from both design and performance standpoints, and the project turned into a comprehensive deep energy retrofit, with thorough airtightness and insulation, new space conditioning and energy-recovery-ventilation, triple glazed windows, and an interior of incredible elegance. While we maintained the foundation and overall massing, this is essentially a new house, well equipped for a new generation of use and enjoyment.
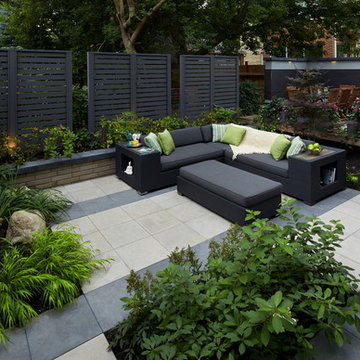
Esempio di un patio o portico minimalista con lastre di cemento e nessuna copertura
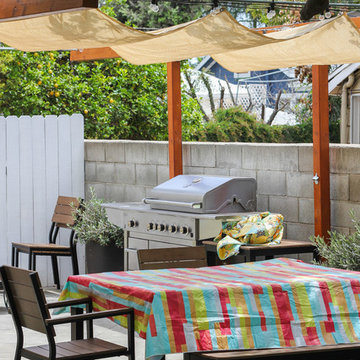
Immagine di un piccolo patio o portico minimalista nel cortile laterale con lastre di cemento e un parasole
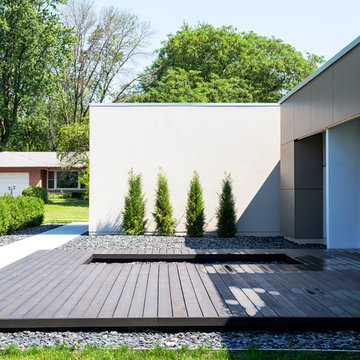
Narrow juniper chinensis 'Taylor' add a vertical element to what would otherwise be a blank wall.
Renn Kuhnen Photography
Esempio di un patio o portico minimalista di medie dimensioni e davanti casa con pedane e nessuna copertura
Esempio di un patio o portico minimalista di medie dimensioni e davanti casa con pedane e nessuna copertura
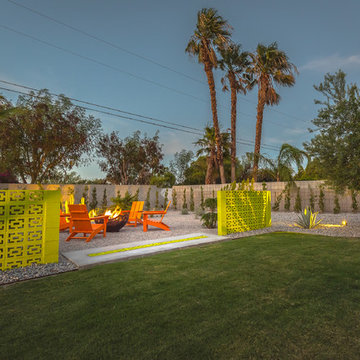
extension of pool area with a fire pit and comfortable , colorful seating. great outdoor lighting.
Idee per un grande patio o portico minimalista dietro casa con un focolare, ghiaia e nessuna copertura
Idee per un grande patio o portico minimalista dietro casa con un focolare, ghiaia e nessuna copertura

Idee per un patio o portico minimalista di medie dimensioni e dietro casa con nessuna copertura e piastrelle
Patii e Portici moderni verdi - Foto e idee
1
