Patii e Portici moderni con pavimentazioni in cemento - Foto e idee
Filtra anche per:
Budget
Ordina per:Popolari oggi
1 - 20 di 3.499 foto
1 di 3

This spacious, multi-level backyard in San Luis Obispo, CA, once completely underutilized and overtaken by weeds, was converted into the ultimate outdoor entertainment space with a custom pool and spa as the centerpiece. A cabana with a built-in storage bench, outdoor TV and wet bar provide a protected place to chill during hot pool days, and a screened outdoor shower nearby is perfect for rinsing off after a dip. A hammock attached to the master deck and the adjacent pool deck are ideal for relaxing and soaking up some rays. The stone veneer-faced water feature wall acts as a backdrop for the pool area, and transitions into a retaining wall dividing the upper and lower levels. An outdoor sectional surrounds a gas fire bowl to create a cozy spot to entertain in the evenings, with string lights overhead for ambiance. A Belgard paver patio connects the lounge area to the outdoor kitchen with a Bull gas grill and cabinetry, polished concrete counter tops, and a wood bar top with seating. The outdoor kitchen is tucked in next to the main deck, one of the only existing elements that remain from the previous space, which now functions as an outdoor dining area overlooking the entire yard. Finishing touches included low-voltage LED landscape lighting, pea gravel mulch, and lush planting areas and outdoor decor.

We converted an underused back yard into a modern outdoor living space. The decking is ipe hardwood, the fence is stained cedar, and a stained concrete fountain adds privacy and atmosphere at the dining area. Photos copyright Laurie Black Photography.

After completing an interior remodel for this mid-century home in the South Salem hills, we revived the old, rundown backyard and transformed it into an outdoor living room that reflects the openness of the new interior living space. We tied the outside and inside together to create a cohesive connection between the two. The yard was spread out with multiple elevations and tiers, which we used to create “outdoor rooms” with separate seating, eating and gardening areas that flowed seamlessly from one to another. We installed a fire pit in the seating area; built-in pizza oven, wok and bar-b-que in the outdoor kitchen; and a soaking tub on the lower deck. The concrete dining table doubled as a ping-pong table and required a boom truck to lift the pieces over the house and into the backyard. The result is an outdoor sanctuary the homeowners can effortlessly enjoy year-round.

This was an exterior remodel and backyard renovation, added pool, bbq, etc.
Foto di un grande patio o portico minimalista dietro casa con un parasole e pavimentazioni in cemento
Foto di un grande patio o portico minimalista dietro casa con un parasole e pavimentazioni in cemento
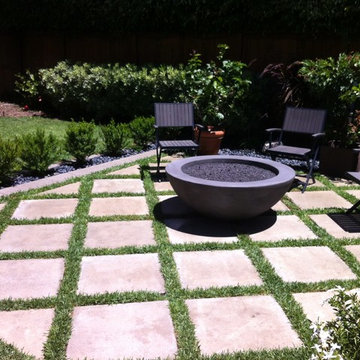
We created a custom paver design and included a gas fire pit.
Ispirazione per un patio o portico moderno di medie dimensioni e dietro casa con un focolare, pavimentazioni in cemento e nessuna copertura
Ispirazione per un patio o portico moderno di medie dimensioni e dietro casa con un focolare, pavimentazioni in cemento e nessuna copertura
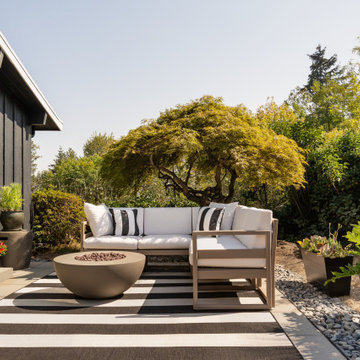
Photos by Tina Witherspoon.
Foto di un piccolo patio o portico moderno dietro casa con pavimentazioni in cemento, nessuna copertura e un focolare
Foto di un piccolo patio o portico moderno dietro casa con pavimentazioni in cemento, nessuna copertura e un focolare
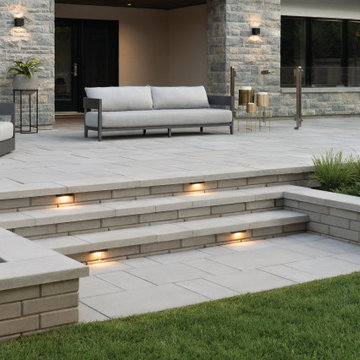
This backyard landscaping project consist of multiple of our modern collections!
Modern grey retaining wall: The smooth look of the Raffinato collection brings modern elegance to your tailored spaces. This contemporary double-sided retaining wall is offered in an array of modern colours.
Discover the Raffinato retaining wall: https://www.techo-bloc.com/shop/walls/raffinato-smooth/
Modern grey stone steps: The sleek, polished look of the Raffinato stone step is a more elegant and refined alternative to modern and very linear concrete steps. Offered in three modern colors, these stone steps are a welcomed addition to your next outdoor step project!
Discover our Raffinato stone steps here: https://www.techo-bloc.com/shop/steps/raffinato-step/
Modern grey floor pavers: A modern paver available in over 50 scale and color combinations, Industria is a popular choice amongst architects designing urban spaces. This paver's de-icing salt resistance and 100mm height makes it a reliable option for industrial, commercial and institutional applications.
Discover the Industria paver here: https://www.techo-bloc.com/shop/pavers/industria-smooth-paver/
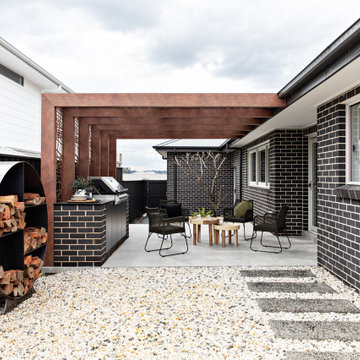
Among the home’s many impressive features, is the visually striking outdoor entertaining area featuring a DecoPanel custom perorated pergola. The pergola, finished DECO’s new rust-look finish Earthy OchreTM, expands across the entire BBQ area creating a cosy and very modern sanctuary to kick back and relax.
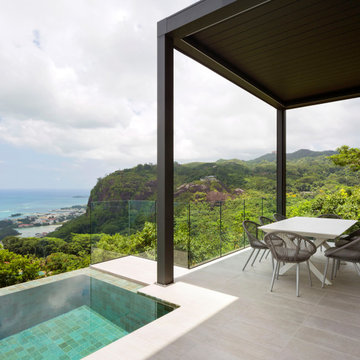
From the very first site visit the vision has been to capture the magnificent view and find ways to frame, surprise and combine it with movement through the building. This has been achieved in a Picturesque way by tantalising and choreographing the viewer’s experience.
The public-facing facade is muted with simple rendered panels, large overhanging roofs and a single point of entry, taking inspiration from Katsura Palace in Kyoto, Japan. Upon entering the cavernous and womb-like space the eye is drawn to a framed view of the Indian Ocean while the stair draws one down into the main house. Below, the panoramic vista opens up, book-ended by granitic cliffs, capped with lush tropical forests.
At the lower living level, the boundary between interior and veranda blur and the infinity pool seemingly flows into the ocean. Behind the stair, half a level up, the private sleeping quarters are concealed from view. Upstairs at entrance level, is a guest bedroom with en-suite bathroom, laundry, storage room and double garage. In addition, the family play-room on this level enjoys superb views in all directions towards the ocean and back into the house via an internal window.
In contrast, the annex is on one level, though it retains all the charm and rigour of its bigger sibling.
Internally, the colour and material scheme is minimalist with painted concrete and render forming the backdrop to the occasional, understated touches of steel, timber panelling and terrazzo. Externally, the facade starts as a rusticated rougher render base, becoming refined as it ascends the building. The composition of aluminium windows gives an overall impression of elegance, proportion and beauty. Both internally and externally, the structure is exposed and celebrated.
The project is now complete and finished shots were taken in March 2019 – a full range of images will be available very shortly.
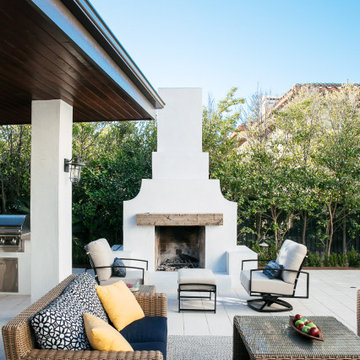
Refinished fireplace
Immagine di un grande patio o portico minimalista dietro casa con un caminetto, pavimentazioni in cemento e un gazebo o capanno
Immagine di un grande patio o portico minimalista dietro casa con un caminetto, pavimentazioni in cemento e un gazebo o capanno
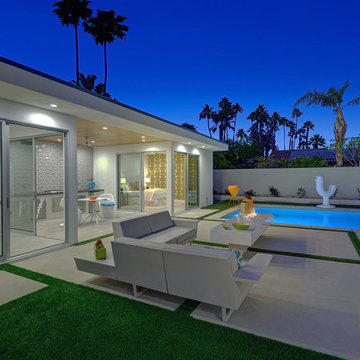
Idee per un patio o portico moderno di medie dimensioni e dietro casa con un focolare, pavimentazioni in cemento e nessuna copertura
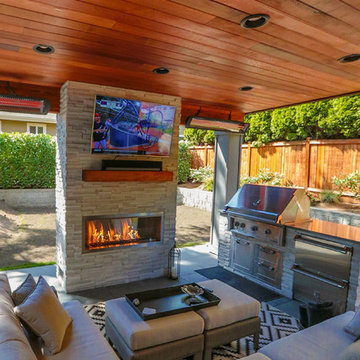
This project is a skillion style roof with an outdoor kitchen, entertainment, heaters, and gas fireplace! It has a super modern look with the white stone on the kitchen and fireplace that complements the house well.
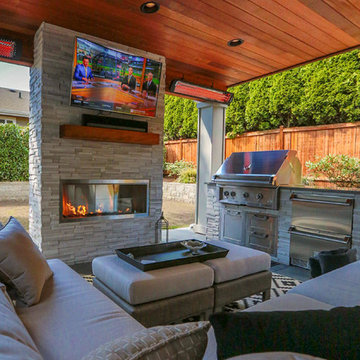
This project is a skillion style roof with an outdoor kitchen, entertainment, heaters, and gas fireplace! It has a super modern look with the white stone on the kitchen and fireplace that complements the house well.
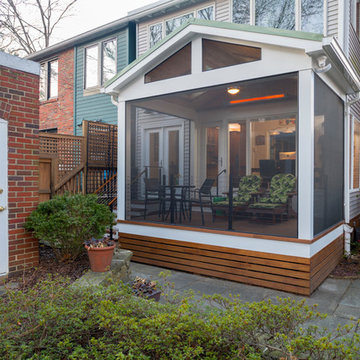
Exterior of a modern screened-in porch design in Northwest Washington, D.C. It features skylights, an Infratech infrared heater, a Minka-Aire ceiling fan, low-maintenance Zuri deck boards and stainless steel cable handrails. Photographer: Michael Ventura.
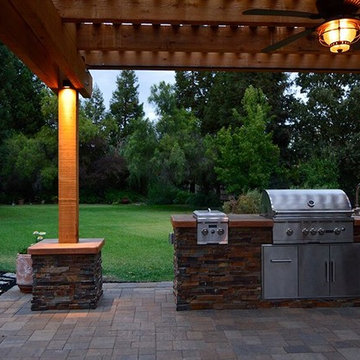
We replaced an aging redwood deck and concrete pool deck with pavers.
Idee per un grande patio o portico minimalista dietro casa con pavimentazioni in cemento e una pergola
Idee per un grande patio o portico minimalista dietro casa con pavimentazioni in cemento e una pergola
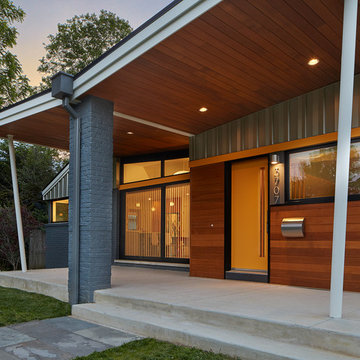
Anice Hoachlander, Hoachlander Davis Photography
Ispirazione per un portico minimalista di medie dimensioni e davanti casa con pavimentazioni in cemento e un tetto a sbalzo
Ispirazione per un portico minimalista di medie dimensioni e davanti casa con pavimentazioni in cemento e un tetto a sbalzo
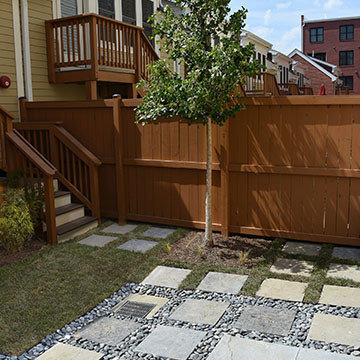
A northern view of the Ginkgo biloba 'Golden Colonnade' Tree and the transition from the patio in the lower right to the flagstone embedded in the lawn providing access to and from the suite above the garage. Design by Patrick Murphy. Photo by Ann Czapiewski
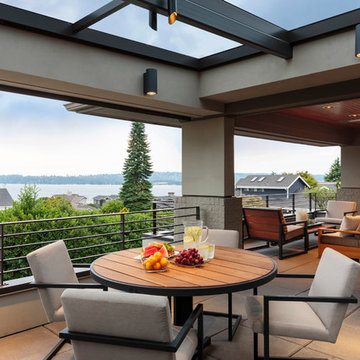
David Papazian
Immagine di un grande patio o portico moderno dietro casa con pavimentazioni in cemento e un tetto a sbalzo
Immagine di un grande patio o portico moderno dietro casa con pavimentazioni in cemento e un tetto a sbalzo
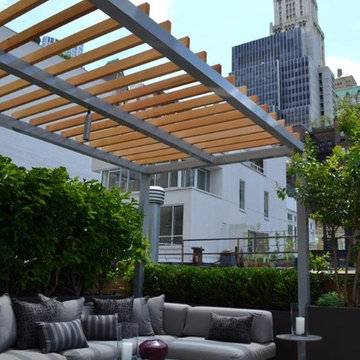
Idee per un grande patio o portico minimalista con un giardino in vaso, pavimentazioni in cemento e una pergola
Patii e Portici moderni con pavimentazioni in cemento - Foto e idee
1
