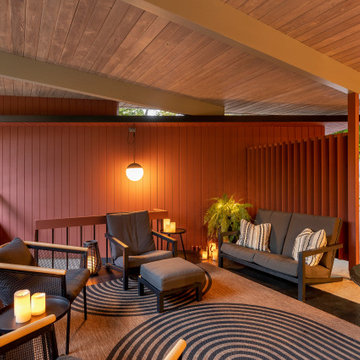Patii e Portici moderni - Foto e idee
Filtra anche per:
Budget
Ordina per:Popolari oggi
1 - 20 di 6.153 foto
1 di 3

The Holloway blends the recent revival of mid-century aesthetics with the timelessness of a country farmhouse. Each façade features playfully arranged windows tucked under steeply pitched gables. Natural wood lapped siding emphasizes this homes more modern elements, while classic white board & batten covers the core of this house. A rustic stone water table wraps around the base and contours down into the rear view-out terrace.
Inside, a wide hallway connects the foyer to the den and living spaces through smooth case-less openings. Featuring a grey stone fireplace, tall windows, and vaulted wood ceiling, the living room bridges between the kitchen and den. The kitchen picks up some mid-century through the use of flat-faced upper and lower cabinets with chrome pulls. Richly toned wood chairs and table cap off the dining room, which is surrounded by windows on three sides. The grand staircase, to the left, is viewable from the outside through a set of giant casement windows on the upper landing. A spacious master suite is situated off of this upper landing. Featuring separate closets, a tiled bath with tub and shower, this suite has a perfect view out to the rear yard through the bedroom's rear windows. All the way upstairs, and to the right of the staircase, is four separate bedrooms. Downstairs, under the master suite, is a gymnasium. This gymnasium is connected to the outdoors through an overhead door and is perfect for athletic activities or storing a boat during cold months. The lower level also features a living room with a view out windows and a private guest suite.
Architect: Visbeen Architects
Photographer: Ashley Avila Photography
Builder: AVB Inc.

After completing an interior remodel for this mid-century home in the South Salem hills, we revived the old, rundown backyard and transformed it into an outdoor living room that reflects the openness of the new interior living space. We tied the outside and inside together to create a cohesive connection between the two. The yard was spread out with multiple elevations and tiers, which we used to create “outdoor rooms” with separate seating, eating and gardening areas that flowed seamlessly from one to another. We installed a fire pit in the seating area; built-in pizza oven, wok and bar-b-que in the outdoor kitchen; and a soaking tub on the lower deck. The concrete dining table doubled as a ping-pong table and required a boom truck to lift the pieces over the house and into the backyard. The result is an outdoor sanctuary the homeowners can effortlessly enjoy year-round.
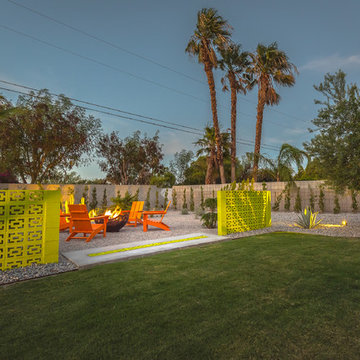
extension of pool area with a fire pit and comfortable , colorful seating. great outdoor lighting.
Idee per un grande patio o portico minimalista dietro casa con un focolare, ghiaia e nessuna copertura
Idee per un grande patio o portico minimalista dietro casa con un focolare, ghiaia e nessuna copertura
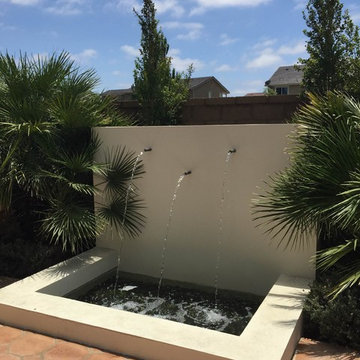
Idee per un patio o portico moderno di medie dimensioni e dietro casa con fontane, piastrelle e nessuna copertura
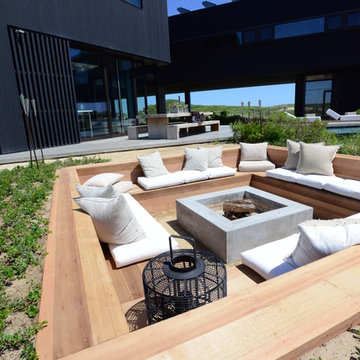
Custom, in ground fire pit extends the season for this homeowner.
Ispirazione per un grande patio o portico moderno dietro casa con un focolare
Ispirazione per un grande patio o portico moderno dietro casa con un focolare
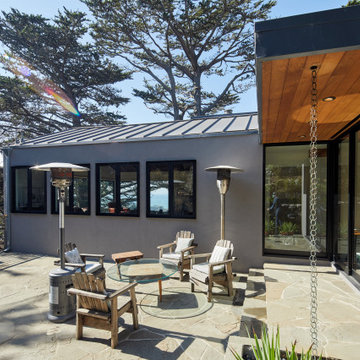
Close up of the overhang over the kitchen at the rear of the house. The soffit is clad in cedar
Immagine di un patio o portico moderno di medie dimensioni e in cortile con pavimentazioni in pietra naturale e un tetto a sbalzo
Immagine di un patio o portico moderno di medie dimensioni e in cortile con pavimentazioni in pietra naturale e un tetto a sbalzo
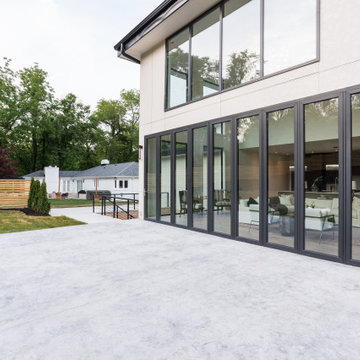
Concrete stamped patio in the backyard of this modern contemporary villa. Huge full panel, black bi folding doors. Stucco fiber cement siding.
Esempio di un grande patio o portico moderno dietro casa con cemento stampato e nessuna copertura
Esempio di un grande patio o portico moderno dietro casa con cemento stampato e nessuna copertura
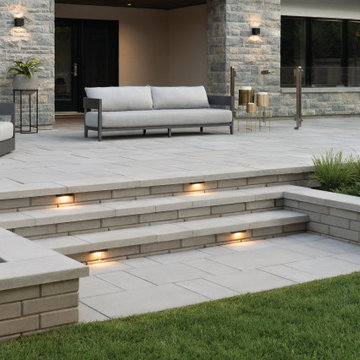
This backyard landscaping project consist of multiple of our modern collections!
Modern grey retaining wall: The smooth look of the Raffinato collection brings modern elegance to your tailored spaces. This contemporary double-sided retaining wall is offered in an array of modern colours.
Discover the Raffinato retaining wall: https://www.techo-bloc.com/shop/walls/raffinato-smooth/
Modern grey stone steps: The sleek, polished look of the Raffinato stone step is a more elegant and refined alternative to modern and very linear concrete steps. Offered in three modern colors, these stone steps are a welcomed addition to your next outdoor step project!
Discover our Raffinato stone steps here: https://www.techo-bloc.com/shop/steps/raffinato-step/
Modern grey floor pavers: A modern paver available in over 50 scale and color combinations, Industria is a popular choice amongst architects designing urban spaces. This paver's de-icing salt resistance and 100mm height makes it a reliable option for industrial, commercial and institutional applications.
Discover the Industria paver here: https://www.techo-bloc.com/shop/pavers/industria-smooth-paver/
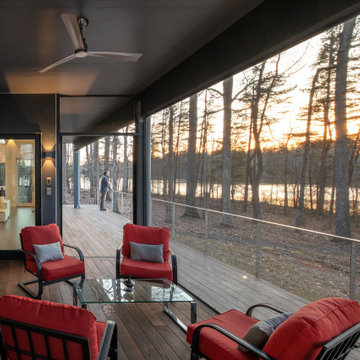
The deck and screen porch span across the back of the house, allowing an immediate indoor outdoor connection.
Immagine di un portico minimalista di medie dimensioni e dietro casa con un portico chiuso, un tetto a sbalzo e parapetto in cavi
Immagine di un portico minimalista di medie dimensioni e dietro casa con un portico chiuso, un tetto a sbalzo e parapetto in cavi
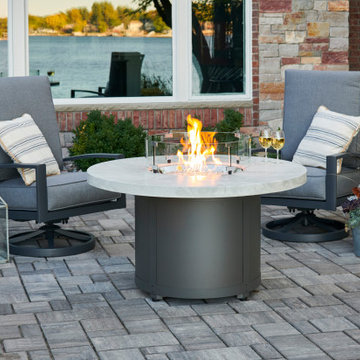
The Beacon Gas Fire Pit Table Collection is a beautiful new take on a classic style. The unique White Onyx Supercast™ concrete top sits upon the durable powder-coated steel base. Chat height naturally invites guests to the sit around the fire and relax. The 20" Crystal Fire® Plus Burner is UL Listed for safety.
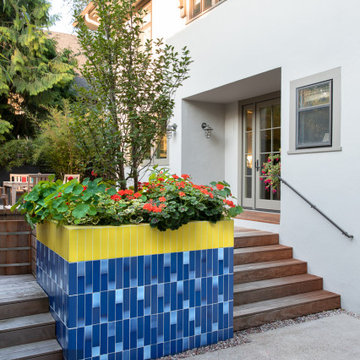
We converted an underused back yard into a modern outdoor living space. A bright tiled planter anchors an otherwise neutral space. The decking is ipe hardwood, the fence is stained cedar, and cast concrete with gravel adds texture at the fire pit. Photos copyright Laurie Black Photography.
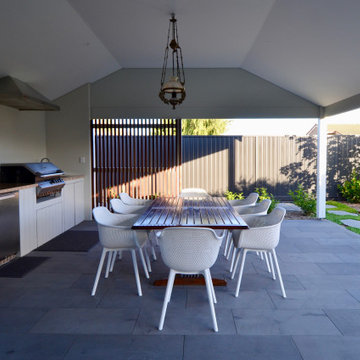
Ispirazione per un patio o portico minimalista di medie dimensioni e dietro casa con pavimentazioni in pietra naturale e un tetto a sbalzo

La vetrata ad angolo si apre verso il portico e la piscina illuminando gli interni e garantendo una vista panoramica.
Esempio di un grande portico moderno davanti casa con pavimentazioni in pietra naturale e una pergola
Esempio di un grande portico moderno davanti casa con pavimentazioni in pietra naturale e una pergola
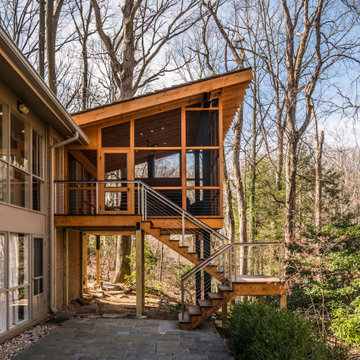
Rear screened porch with wood-burning fireplace and additional firewood storage within mantel.
Immagine di un portico minimalista di medie dimensioni e dietro casa con un portico chiuso, pavimentazioni in pietra naturale e un tetto a sbalzo
Immagine di un portico minimalista di medie dimensioni e dietro casa con un portico chiuso, pavimentazioni in pietra naturale e un tetto a sbalzo
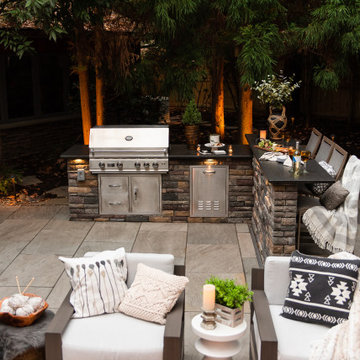
Immagine di un patio o portico moderno di medie dimensioni e dietro casa con pavimentazioni in pietra naturale
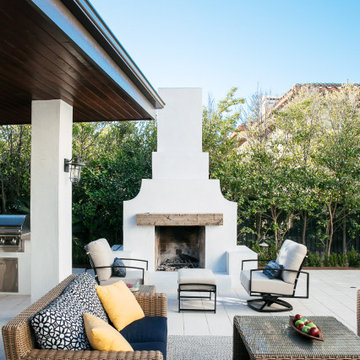
Refinished fireplace
Immagine di un grande patio o portico minimalista dietro casa con un caminetto, pavimentazioni in cemento e un gazebo o capanno
Immagine di un grande patio o portico minimalista dietro casa con un caminetto, pavimentazioni in cemento e un gazebo o capanno
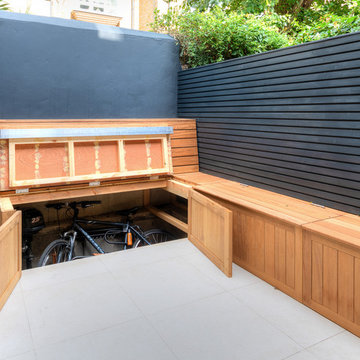
The small rear patio is related to the internal spaces thus maximizing the sense of space. The wooden bench has been designed to conceal a practical low storage unit.
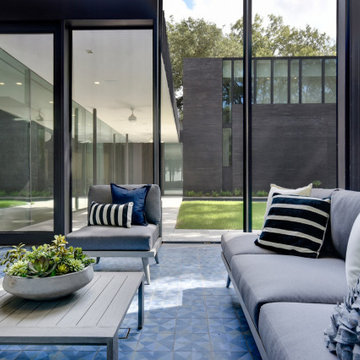
Screened porch with 2 story wall and mid-century inspired tile floor.
Foto di un portico minimalista di medie dimensioni e dietro casa con un portico chiuso, piastrelle e un tetto a sbalzo
Foto di un portico minimalista di medie dimensioni e dietro casa con un portico chiuso, piastrelle e un tetto a sbalzo
Patii e Portici moderni - Foto e idee
1

