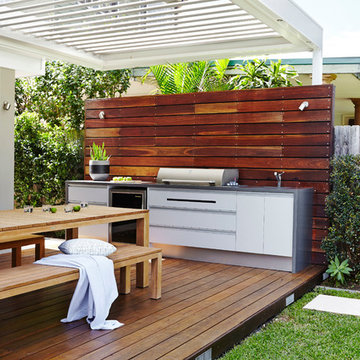Patii e Portici moderni - Foto e idee
Filtra anche per:
Budget
Ordina per:Popolari oggi
1 - 20 di 2.545 foto
1 di 3

Bertolami Interiors, Summit Landscape Development
Immagine di un patio o portico moderno di medie dimensioni e dietro casa con piastrelle e una pergola
Immagine di un patio o portico moderno di medie dimensioni e dietro casa con piastrelle e una pergola

Marion Brenner Photography
Foto di un grande patio o portico minimalista davanti casa con un focolare e pavimentazioni in pietra naturale
Foto di un grande patio o portico minimalista davanti casa con un focolare e pavimentazioni in pietra naturale
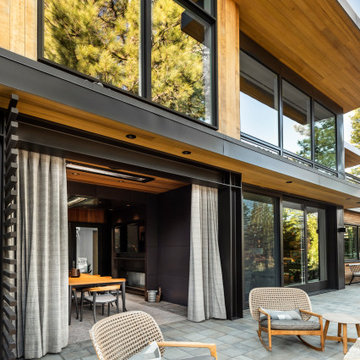
An outdoor lounge sitting area on the back of the house near the outdoor dining area. This seating area features a custom linear firepit and cozy rocking chairs.
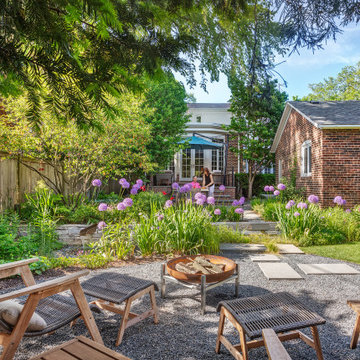
The rear of this Central Street Neighborhood yard floods regularly during heavy rains. Rather than fight mother nature, Prassas Landscape Studio created a rain garden to store excess stormwater until it can percolate into the soil. The rain garden is also fed by the roof’s runoff and basement’s sump pump through a contemporary steel runnel. Stone steppers penetrate a curved wall to lead to the back firepit seating area. The upper terrace stairs were modernized and the lower terrace was reconfigured.
Darris Lee Harris Photography
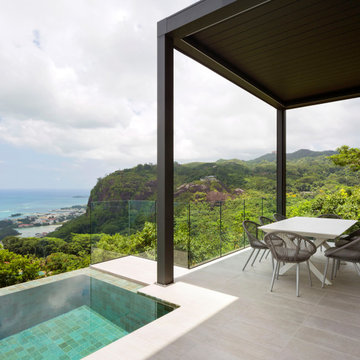
From the very first site visit the vision has been to capture the magnificent view and find ways to frame, surprise and combine it with movement through the building. This has been achieved in a Picturesque way by tantalising and choreographing the viewer’s experience.
The public-facing facade is muted with simple rendered panels, large overhanging roofs and a single point of entry, taking inspiration from Katsura Palace in Kyoto, Japan. Upon entering the cavernous and womb-like space the eye is drawn to a framed view of the Indian Ocean while the stair draws one down into the main house. Below, the panoramic vista opens up, book-ended by granitic cliffs, capped with lush tropical forests.
At the lower living level, the boundary between interior and veranda blur and the infinity pool seemingly flows into the ocean. Behind the stair, half a level up, the private sleeping quarters are concealed from view. Upstairs at entrance level, is a guest bedroom with en-suite bathroom, laundry, storage room and double garage. In addition, the family play-room on this level enjoys superb views in all directions towards the ocean and back into the house via an internal window.
In contrast, the annex is on one level, though it retains all the charm and rigour of its bigger sibling.
Internally, the colour and material scheme is minimalist with painted concrete and render forming the backdrop to the occasional, understated touches of steel, timber panelling and terrazzo. Externally, the facade starts as a rusticated rougher render base, becoming refined as it ascends the building. The composition of aluminium windows gives an overall impression of elegance, proportion and beauty. Both internally and externally, the structure is exposed and celebrated.
The project is now complete and finished shots were taken in March 2019 – a full range of images will be available very shortly.

Loggia
Ispirazione per un grande patio o portico moderno dietro casa con cemento stampato e un tetto a sbalzo
Ispirazione per un grande patio o portico moderno dietro casa con cemento stampato e un tetto a sbalzo
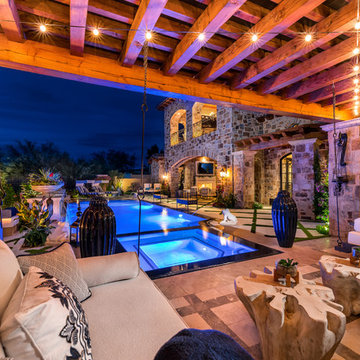
World Renowned Architecture Firm Fratantoni Design created this beautiful home! They design home plans for families all over the world in any size and style. They also have in-house Interior Designer Firm Fratantoni Interior Designers and world class Luxury Home Building Firm Fratantoni Luxury Estates! Hire one or all three companies to design and build and or remodel your home!
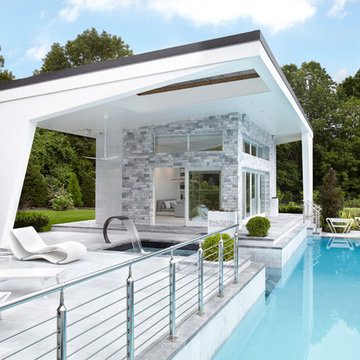
Patio doors & windows
Ispirazione per un grande patio o portico moderno dietro casa con fontane, pavimentazioni in pietra naturale e un gazebo o capanno
Ispirazione per un grande patio o portico moderno dietro casa con fontane, pavimentazioni in pietra naturale e un gazebo o capanno

This remodeled home features Phantom Screens’ motorized retractable wall screen. The home was built in the 1980’s and is a perfect example of the architecture and styling of that time. It has now been transformed with Bahamian styled architecture and will be inspirational to both home owners and builders.
Photography: Jeffrey A. Davis Photography
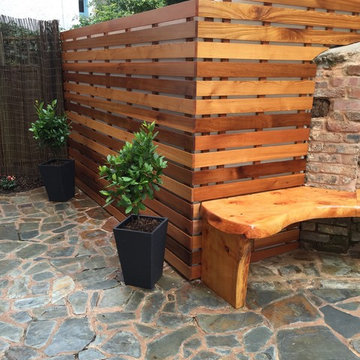
Redesign of courtyard with space saving seating made from Macrocarpa which has a very high natural oil content. Finely sanded and received 10 coats of oil and 2 coats of yacht varnish.
cleaned and exposed stone wall and brick work and sealed to give a enhanced look.
Cedar cladding to cover concrete block wall which was painted white, cedar finely sanded and finished in oil.
Also with a floating bench and painted walls to help freshen the ambience.
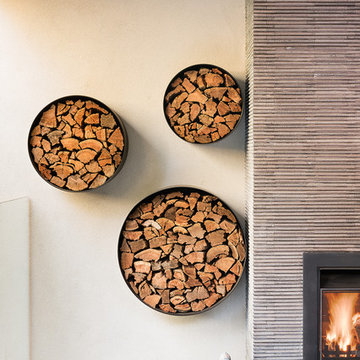
Tim Turner Photographer
Ispirazione per un patio o portico moderno di medie dimensioni e dietro casa con un focolare, pavimentazioni in cemento e un tetto a sbalzo
Ispirazione per un patio o portico moderno di medie dimensioni e dietro casa con un focolare, pavimentazioni in cemento e un tetto a sbalzo
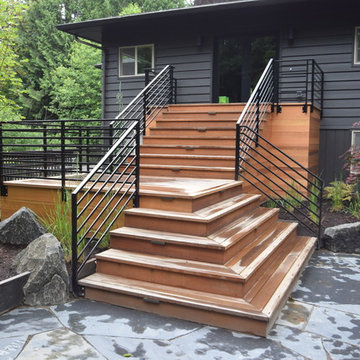
Orlando Construction Inc.
Esempio di un portico moderno di medie dimensioni e davanti casa con pedane e un tetto a sbalzo
Esempio di un portico moderno di medie dimensioni e davanti casa con pedane e un tetto a sbalzo
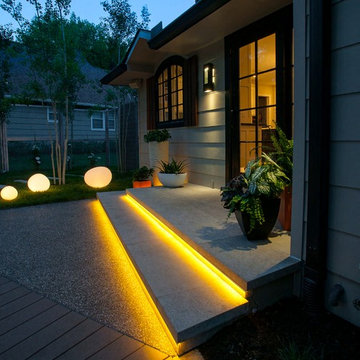
Ipe decking, Earthworks EW Gold Stone decking, and exposed aggregate concrete create a beautiful contrast and balance that give this outdoor architecture design a Frank Lloyd Wright feel. Ipe decking is one of the finest quality wood materials for luxury outdoor projects. The exotic wood originates from South America. This environment contains a fire pit, with cobblestone laid underneath. Shallow, regress lighting is underneath each step and the fire feature to illuminate the elevation change. The bench seating is fabricated stone that was honed to a beautiful finish. This project also features an outdoor kitchen to cater to family or guests and create a total outdoor living experience.
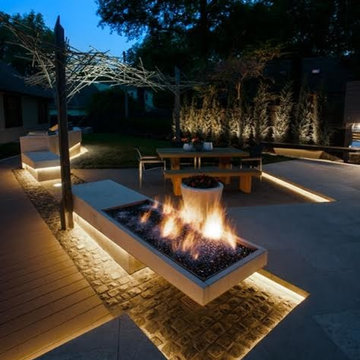
Ipe decking, Earthworks EW Gold Stone decking, and exposed aggregate concrete create a beautiful contrast and balance that give this outdoor architecture design a Frank Lloyd Wright feel. Ipe decking is one of the finest quality wood materials for luxury outdoor projects. The exotic wood originates from South America. This environment contains a fire pit, with cobblestone laid underneath. Shallow, regress lighting is underneath each step and the fire feature to illuminate the elevation change. The bench seating is fabricated stone that was honed to a beautiful finish. This project also features an outdoor kitchen to cater to family or guests and create a total outdoor living experience.
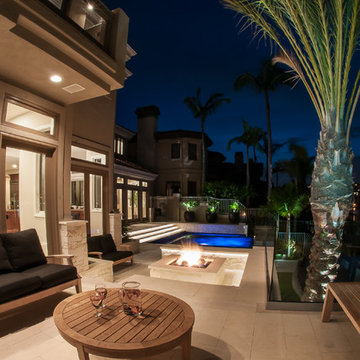
Immagine di un patio o portico minimalista di medie dimensioni e dietro casa con pavimentazioni in pietra naturale, un focolare e nessuna copertura
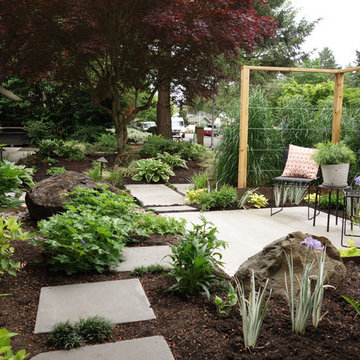
Barbara Hilty, APLD
Immagine di un patio o portico moderno di medie dimensioni e davanti casa con un portico chiuso e lastre di cemento
Immagine di un patio o portico moderno di medie dimensioni e davanti casa con un portico chiuso e lastre di cemento
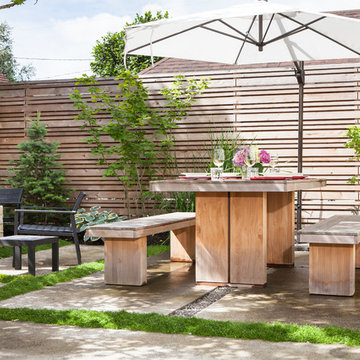
This project reimagines an under-used back yard in Portland, Oregon, creating an urban garden with an adjacent writer’s studio. Taking inspiration from Japanese precedents, we conceived of a paving scheme with planters, a cedar soaking tub, a fire pit, and a seven-foot-tall cedar fence. The fence is sheathed on both sides to afford greater privacy as well as ensure the neighbors enjoy a well-made fence too.
Photo: Anna M Campbell: annamcampbell.com
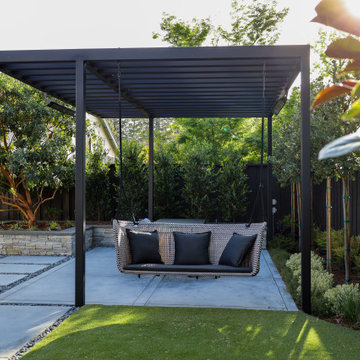
black pergola with dining area, turf, concrete steppers and landscaping.
Foto di un patio o portico minimalista di medie dimensioni e dietro casa con un giardino in vaso, pavimentazioni in cemento e una pergola
Foto di un patio o portico minimalista di medie dimensioni e dietro casa con un giardino in vaso, pavimentazioni in cemento e una pergola

sprawling ranch estate home w/ stone and stucco exterior
Foto di un ampio portico moderno davanti casa con cemento stampato e un tetto a sbalzo
Foto di un ampio portico moderno davanti casa con cemento stampato e un tetto a sbalzo
Patii e Portici moderni - Foto e idee
1
