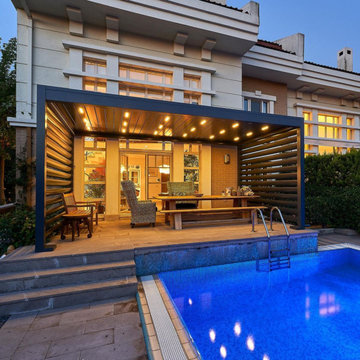Patii e Portici moderni - Foto e idee
Filtra anche per:
Budget
Ordina per:Popolari oggi
121 - 140 di 2.543 foto
1 di 3
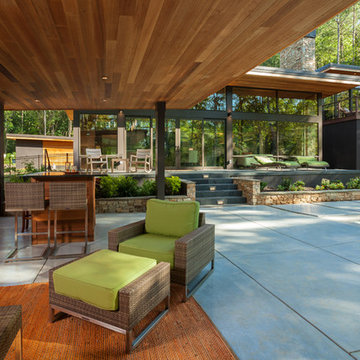
Foto di un patio o portico minimalista di medie dimensioni e dietro casa con lastre di cemento e un gazebo o capanno
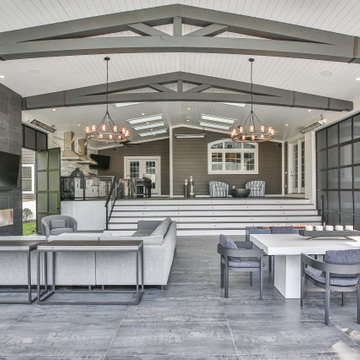
Spectacular modern outdoor living area and pool in Northern VA. Two level area with kitchen on upper deck and then dining area complete with a freestanding fireplace and then large living room area with fireplace. Tall ceilings, beams, retractable screens and many other top of the line finishes. Dream space.
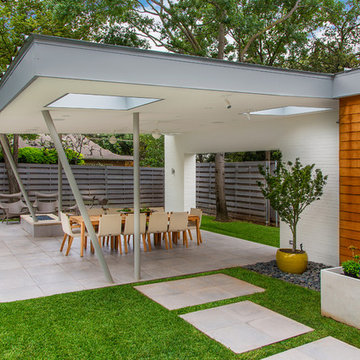
Modern, raised, perimeter overflow swimming pool and poolside cabana
Esempio di un grande patio o portico moderno dietro casa con un focolare, piastrelle e un gazebo o capanno
Esempio di un grande patio o portico moderno dietro casa con un focolare, piastrelle e un gazebo o capanno
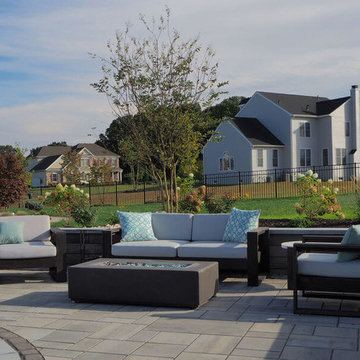
Immagine di un patio o portico minimalista dietro casa con pavimentazioni in cemento
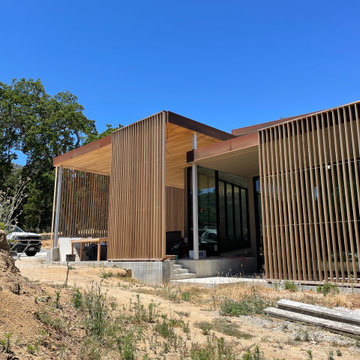
Construction photo of the cedar screens at the portico.
Immagine di un grande portico moderno davanti casa con pavimentazioni in pietra naturale e un tetto a sbalzo
Immagine di un grande portico moderno davanti casa con pavimentazioni in pietra naturale e un tetto a sbalzo
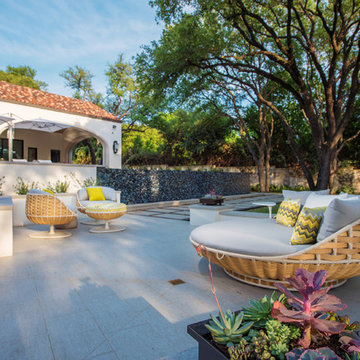
Modern Treehouse Resort in Dallas TX
Foto di un grande patio o portico moderno dietro casa
Foto di un grande patio o portico moderno dietro casa
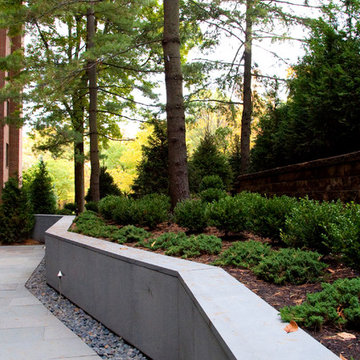
Van Auken Akins Architects LLC designed and facilitated the renovation of a 1,876 square-foot suburban condo. VAA developed a palette of clean detailing, which allowed for the integration of the client's blue chip art collection. Rich materials, such as Carrera marble, liquid crystal privacy glass, Venetian plaster, and stained cherry serve as beautiful backdrops to define each space. A new bluestone patio extends the interior theme into the existing condominium landscape.
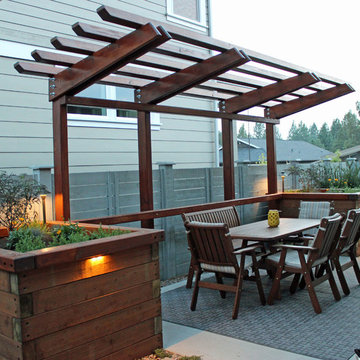
The patio space was doubled in this design. The raised planters compliment the home and add warmth to the space. The plants are new in this picture but will grow above the fence for a soft garden look with seasonal interest. The garden structure was added to create an intimate space.
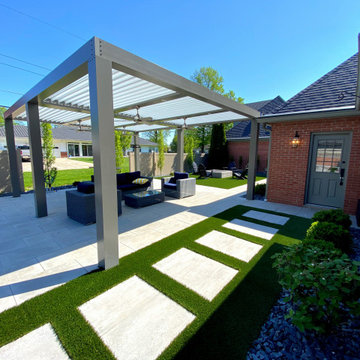
Large format stepping stones leading from the garage service door to the pool. The synlawn artificial turf is a great option when you want the backyard feel but not the backyard maintenance routine.
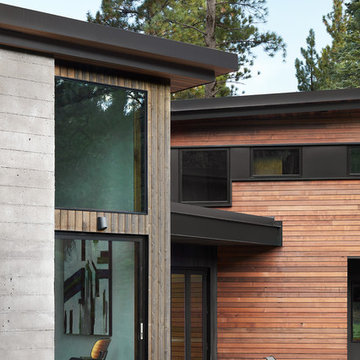
Photo: Lisa Petrole
Foto di un ampio patio o portico moderno dietro casa con lastre di cemento e un tetto a sbalzo
Foto di un ampio patio o portico moderno dietro casa con lastre di cemento e un tetto a sbalzo
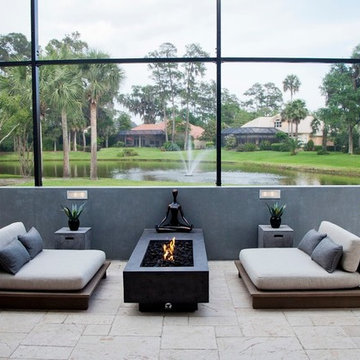
Seating area with modern gas fire feature. Surrounding walls of glass fiber reinforced concrete (GFRC) with integrated custom aluminum lighting. Furniture and fire feature by Restoration Hardware.
Photo by Vania Hardtle
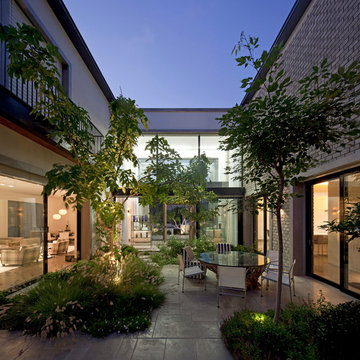
Amit Geron Photographer
Immagine di un grande patio o portico moderno dietro casa con pavimentazioni in pietra naturale
Immagine di un grande patio o portico moderno dietro casa con pavimentazioni in pietra naturale
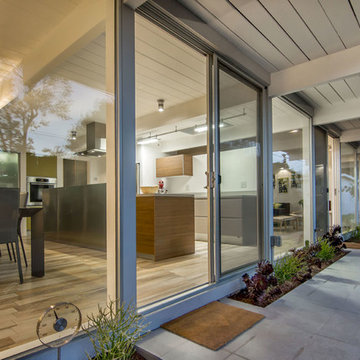
Esempio di un patio o portico moderno di medie dimensioni e dietro casa con piastrelle e un tetto a sbalzo
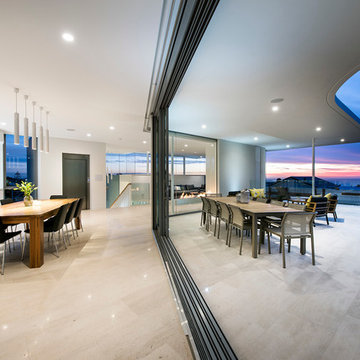
With clean lines and a minimalist aesthetic, there’s a distinct resort feel to this home design, created to complement the sweeping coastal views and unique topography of our client’s City Beach block.
Designed to embrace the vistas and northern light, yet provide privacy from the street, this intelligent home will be a genuine sanctuary. Elevation is therefore the key theme within this highly bespoke project, both literally (all indoor and outdoor living and entertaining areas are on the top floor) and spiritually, with the sparkling pool and glass waterfall entry statement setting the tone for a home conceived to relax the mind and lift the spirits.
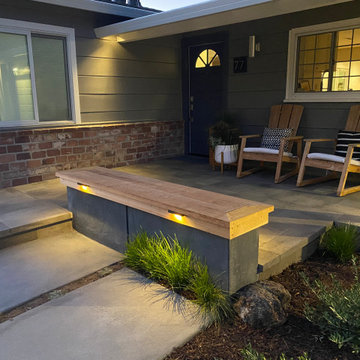
Esempio di un portico moderno di medie dimensioni e davanti casa con pavimentazioni in cemento
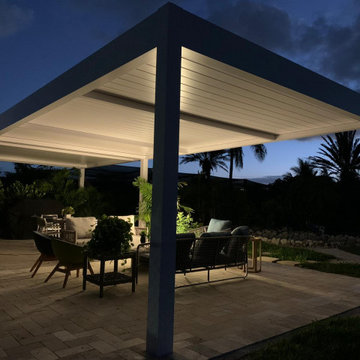
Amazing outdoor Pergola mixing two types of roofing, SHADE and R-Blade with automatic louvers. Completed with beautiful and modern Outdoor Furniture and lighting. Creating an outdoor space for the perfect outdoor living experience.
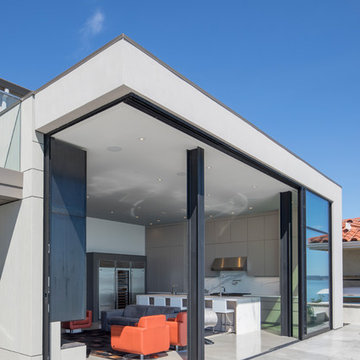
MEM Architecture, Ethan Kaplan Photographer
Immagine di un grande patio o portico minimalista dietro casa con lastre di cemento e nessuna copertura
Immagine di un grande patio o portico minimalista dietro casa con lastre di cemento e nessuna copertura
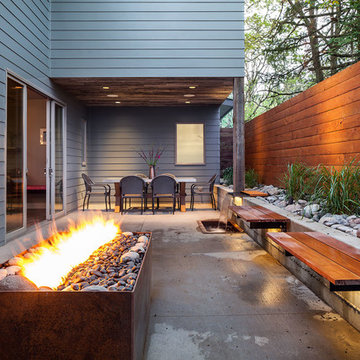
KuDa Photo 2015
Esempio di un grande patio o portico moderno dietro casa con un focolare, lastre di cemento e un tetto a sbalzo
Esempio di un grande patio o portico moderno dietro casa con un focolare, lastre di cemento e un tetto a sbalzo
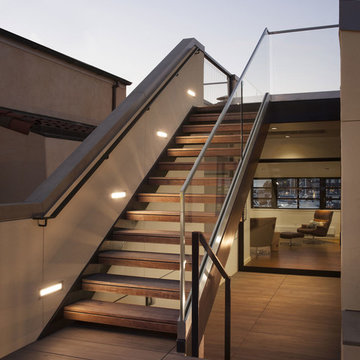
A new stair takes you from the main roof deck to the upper viewing deck with ipe open riser stairs with glass railing. Another stair takes you down a few steps to the master bedroom level with fireplace sitting room beyond. You can see a view of the yacht harbor in the window.
Patii e Portici moderni - Foto e idee
7
