Patii e Portici mediterranei - Foto e idee
Filtra anche per:
Budget
Ordina per:Popolari oggi
1 - 20 di 1.532 foto
1 di 3
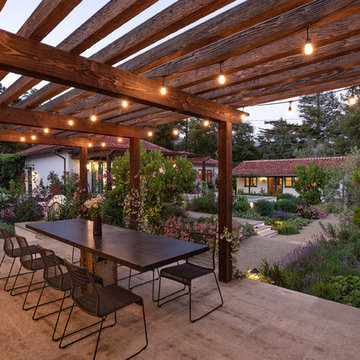
Jim Bartsch Photography
Immagine di un grande patio o portico mediterraneo dietro casa con pavimentazioni in mattoni
Immagine di un grande patio o portico mediterraneo dietro casa con pavimentazioni in mattoni

The landscape of this home honors the formality of Spanish Colonial / Santa Barbara Style early homes in the Arcadia neighborhood of Phoenix. By re-grading the lot and allowing for terraced opportunities, we featured a variety of hardscape stone, brick, and decorative tiles that reinforce the eclectic Spanish Colonial feel. Cantera and La Negra volcanic stone, brick, natural field stone, and handcrafted Spanish decorative tiles are used to establish interest throughout the property.
A front courtyard patio includes a hand painted tile fountain and sitting area near the outdoor fire place. This patio features formal Boxwood hedges, Hibiscus, and a rose garden set in pea gravel.
The living room of the home opens to an outdoor living area which is raised three feet above the pool. This allowed for opportunity to feature handcrafted Spanish tiles and raised planters. The side courtyard, with stepping stones and Dichondra grass, surrounds a focal Crape Myrtle tree.
One focal point of the back patio is a 24-foot hand-hammered wrought iron trellis, anchored with a stone wall water feature. We added a pizza oven and barbecue, bistro lights, and hanging flower baskets to complete the intimate outdoor dining space.
Project Details:
Landscape Architect: Greey|Pickett
Architect: Higgins Architects
Landscape Contractor: Premier Environments
Photography: Scott Sandler
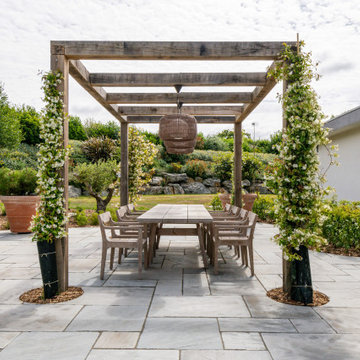
Uber cool gated development in Epping.
Our brief was to redesign the space to the rear of the house. We sited the pool, specified some gorgeous Italian pool tiling, re-shaped the decking adding in curves to what was a very ordinary rectangular deck.
Following on with the curves we added a sandstone paved area and within that a dining terrace with a chunky oak pergola to support pendant lighting over the new dining furniture.
We used a drought tolerant planting scheme with a mediterranean palette. The exception to this was the addition of Hydrangea panniculata for those beautiful big white flowers in the summer.
Rabbits were a big problem and plants were also selected with this in mind.

what a place to throw a party! this is the back loggia with it's wood covered ceiling and slate covered floor and fireplace. the restoration hardware sectional and drapes warm the space and give it a grand living room vibe.
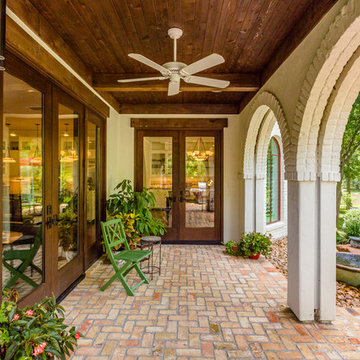
Gorgeously Built by Tommy Cashiola Construction Company in Fulshear, Houston, Texas. Designed by Purser Architectural, Inc.
Foto di un grande portico mediterraneo con pavimentazioni in mattoni, un tetto a sbalzo e un giardino in vaso
Foto di un grande portico mediterraneo con pavimentazioni in mattoni, un tetto a sbalzo e un giardino in vaso
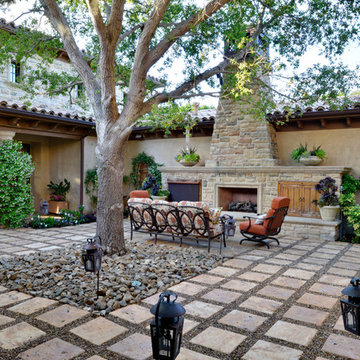
Esempio di un ampio patio o portico mediterraneo dietro casa con nessuna copertura, pavimentazioni in pietra naturale e un caminetto
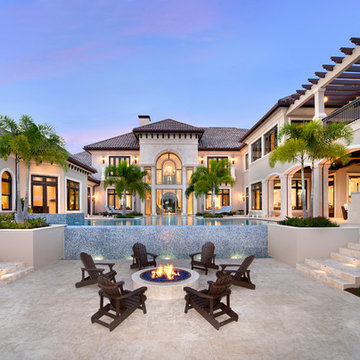
The infinity-edge swimming pool, which measures 40 by 60 feet, was designed so that water flows toward a crackling fire pit in this complete backyard entetainment space.
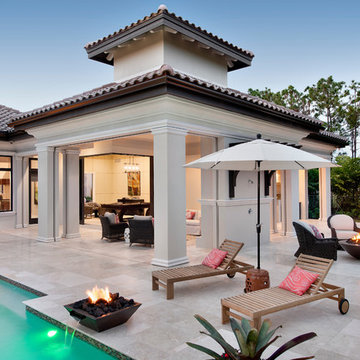
Giovanni Photography
Ispirazione per un grande patio o portico mediterraneo dietro casa con un focolare, piastrelle e un tetto a sbalzo
Ispirazione per un grande patio o portico mediterraneo dietro casa con un focolare, piastrelle e un tetto a sbalzo
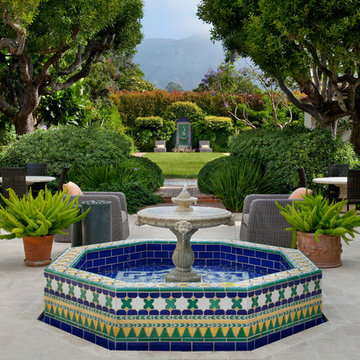
Garden and hardscape Transformed
Ispirazione per un ampio patio o portico mediterraneo dietro casa con fontane, nessuna copertura e pavimentazioni in pietra naturale
Ispirazione per un ampio patio o portico mediterraneo dietro casa con fontane, nessuna copertura e pavimentazioni in pietra naturale
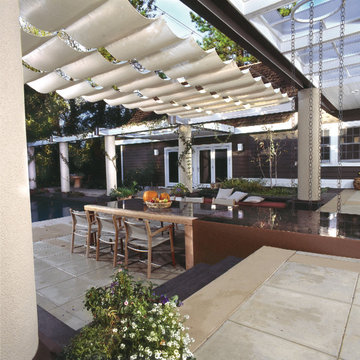
Immagine di un ampio patio o portico mediterraneo dietro casa con un focolare, piastrelle e una pergola
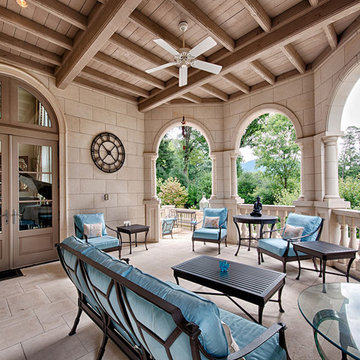
This custom, lecce limestone, porch takes in the mountain views of North Carolina, in a similar style to the Biltmore. Our team of design professionals is available to answer any questions you may have at about Italian limestone, natural stone cladding, carved stone home accents and more at (828) 681-5111.
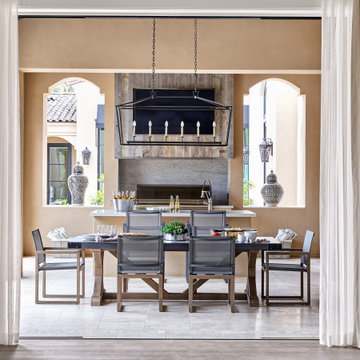
This DW project's outdoor dining and kitchen offer resort-like atmosphere, both warm and inviting.
Project Details // Sublime Sanctuary
Upper Canyon, Silverleaf Golf Club
Scottsdale, Arizona
Architecture: Drewett Works
Builder: American First Builders
Interior Designer: Michele Lundstedt
Photography: Werner Segarra
https://www.drewettworks.com/sublime-sanctuary/
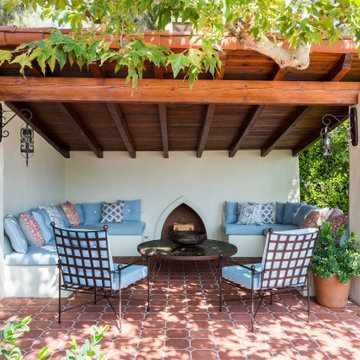
Rear Terrace
Foto di un patio o portico mediterraneo di medie dimensioni e dietro casa con un caminetto, piastrelle e un tetto a sbalzo
Foto di un patio o portico mediterraneo di medie dimensioni e dietro casa con un caminetto, piastrelle e un tetto a sbalzo
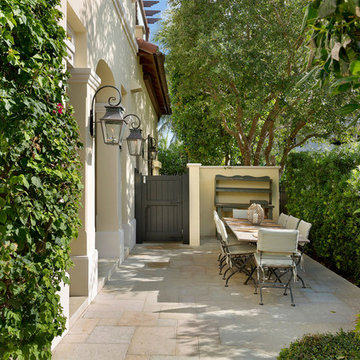
Patio
Immagine di un patio o portico mediterraneo di medie dimensioni e nel cortile laterale con cemento stampato e nessuna copertura
Immagine di un patio o portico mediterraneo di medie dimensioni e nel cortile laterale con cemento stampato e nessuna copertura
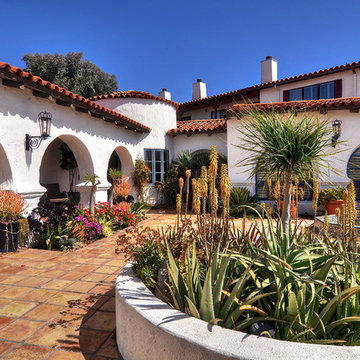
Foto di un ampio patio o portico mediterraneo in cortile con fontane, piastrelle e nessuna copertura
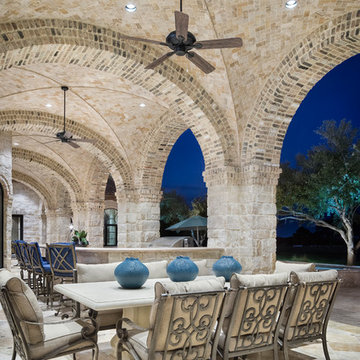
Photography: Piston Design
Immagine di un ampio patio o portico mediterraneo dietro casa con un focolare e un tetto a sbalzo
Immagine di un ampio patio o portico mediterraneo dietro casa con un focolare e un tetto a sbalzo
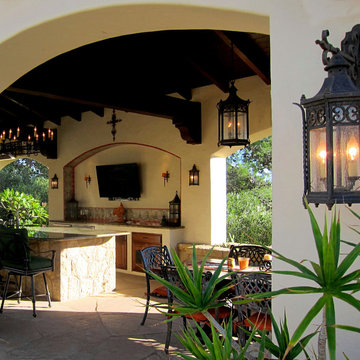
Design Consultant Jeff Doubét is the author of Creating Spanish Style Homes: Before & After – Techniques – Designs – Insights. The 240 page “Design Consultation in a Book” is now available. Please visit SantaBarbaraHomeDesigner.com for more info.
Jeff Doubét specializes in Santa Barbara style home and landscape designs. To learn more info about the variety of custom design services I offer, please visit SantaBarbaraHomeDesigner.com
Jeff Doubét is the Founder of Santa Barbara Home Design - a design studio based in Santa Barbara, California USA.
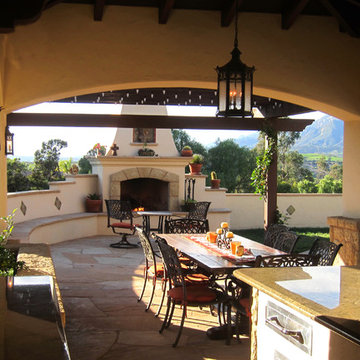
Design Consultant Jeff Doubét is the author of Creating Spanish Style Homes: Before & After – Techniques – Designs – Insights. The 240 page “Design Consultation in a Book” is now available. Please visit SantaBarbaraHomeDesigner.com for more info.
Jeff Doubét specializes in Santa Barbara style home and landscape designs. To learn more info about the variety of custom design services I offer, please visit SantaBarbaraHomeDesigner.com
Jeff Doubét is the Founder of Santa Barbara Home Design - a design studio based in Santa Barbara, California USA.
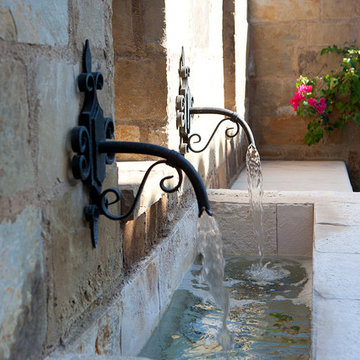
The genesis of design for this desert retreat was the informal dining area in which the clients, along with family and friends, would gather.
Located in north Scottsdale’s prestigious Silverleaf, this ranch hacienda offers 6,500 square feet of gracious hospitality for family and friends. Focused around the informal dining area, the home’s living spaces, both indoor and outdoor, offer warmth of materials and proximity for expansion of the casual dining space that the owners envisioned for hosting gatherings to include their two grown children, parents, and many friends.
The kitchen, adjacent to the informal dining, serves as the functioning heart of the home and is open to the great room, informal dining room, and office, and is mere steps away from the outdoor patio lounge and poolside guest casita. Additionally, the main house master suite enjoys spectacular vistas of the adjacent McDowell mountains and distant Phoenix city lights.
The clients, who desired ample guest quarters for their visiting adult children, decided on a detached guest casita featuring two bedroom suites, a living area, and a small kitchen. The guest casita’s spectacular bedroom mountain views are surpassed only by the living area views of distant mountains seen beyond the spectacular pool and outdoor living spaces.
Project Details | Desert Retreat, Silverleaf – Scottsdale, AZ
Architect: C.P. Drewett, AIA, NCARB; Drewett Works, Scottsdale, AZ
Builder: Sonora West Development, Scottsdale, AZ
Photographer: Dino Tonn
Featured in Phoenix Home and Garden, May 2015, “Sporting Style: Golf Enthusiast Christie Austin Earns Top Scores on the Home Front”
See more of this project here: http://drewettworks.com/desert-retreat-at-silverleaf/
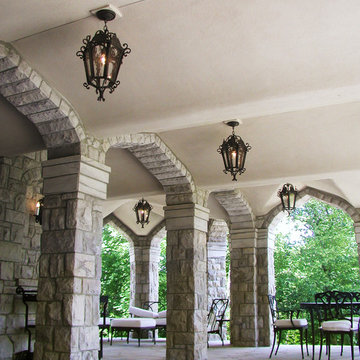
The patio continues the design to incorporate massive stone arches.
Esempio di un ampio patio o portico mediterraneo nel cortile laterale con cemento stampato e un tetto a sbalzo
Esempio di un ampio patio o portico mediterraneo nel cortile laterale con cemento stampato e un tetto a sbalzo
Patii e Portici mediterranei - Foto e idee
1