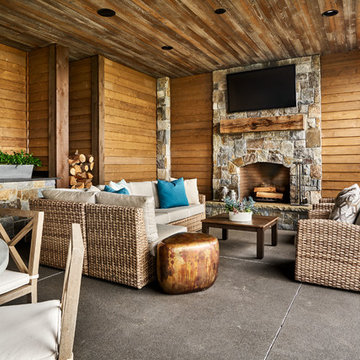Patii e Portici country - Foto e idee
Filtra anche per:
Budget
Ordina per:Popolari oggi
1 - 20 di 641 foto
1 di 3

View of front porch of renovated 1914 Dutch Colonial farm house.
© REAL-ARCH-MEDIA
Ispirazione per un grande portico country davanti casa con un tetto a sbalzo
Ispirazione per un grande portico country davanti casa con un tetto a sbalzo
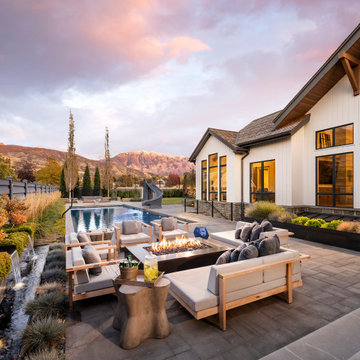
Idee per un ampio patio o portico country dietro casa con pavimentazioni in cemento e nessuna copertura
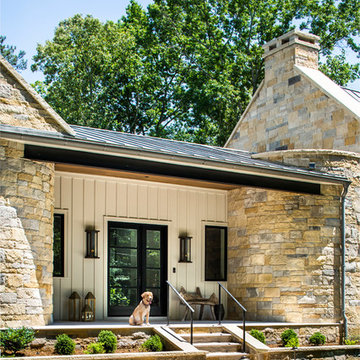
Best golden retriever ever showcasing the front facade of our Modern Farmhouse, featuring a metal roof, limestone surround and custom gas lanterns. Photo by Jeff Herr Photography.
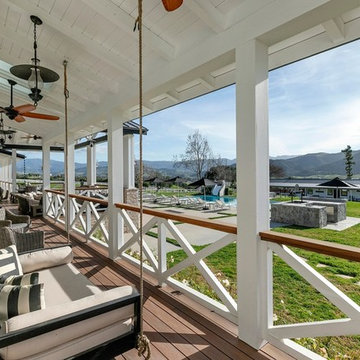
Immagine di un grande portico country davanti casa con pedane e un tetto a sbalzo
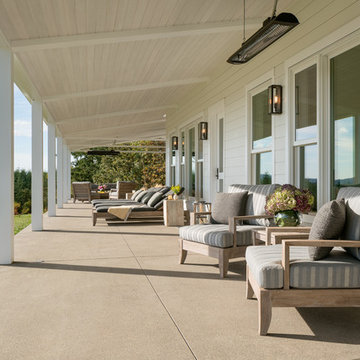
Eric Staudenmaier
Esempio di un grande patio o portico country nel cortile laterale con lastre di cemento e un tetto a sbalzo
Esempio di un grande patio o portico country nel cortile laterale con lastre di cemento e un tetto a sbalzo
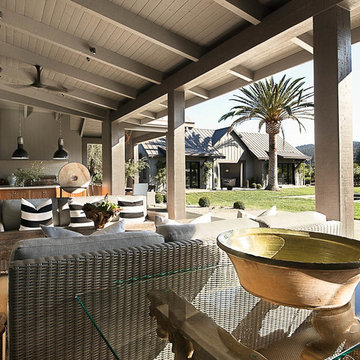
Interior Design by Hurley Hafen
Idee per un ampio portico country dietro casa con un tetto a sbalzo
Idee per un ampio portico country dietro casa con un tetto a sbalzo
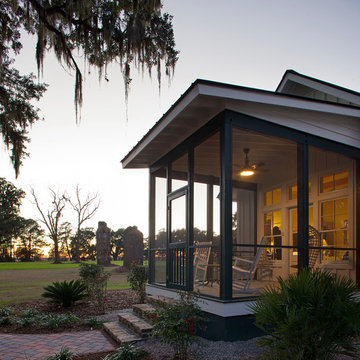
Atlantic Archives Inc, / Richard Leo Johnson
Esempio di un grande portico country davanti casa con un portico chiuso
Esempio di un grande portico country davanti casa con un portico chiuso
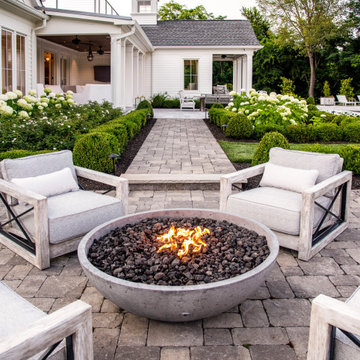
Foto di un patio o portico country di medie dimensioni e nel cortile laterale con un focolare, pavimentazioni in pietra naturale e nessuna copertura
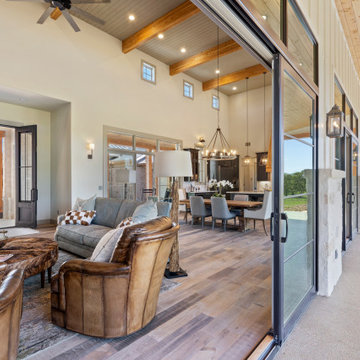
Indoor to outdoor living and entertaining. Perfect for family and friends.
Ispirazione per un grande portico country dietro casa con lastre di cemento e un tetto a sbalzo
Ispirazione per un grande portico country dietro casa con lastre di cemento e un tetto a sbalzo
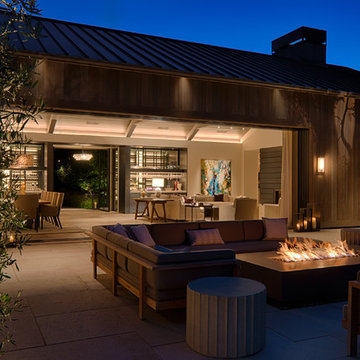
Technical Imagery Studios
Esempio di un ampio patio o portico country dietro casa con un focolare, pavimentazioni in pietra naturale e nessuna copertura
Esempio di un ampio patio o portico country dietro casa con un focolare, pavimentazioni in pietra naturale e nessuna copertura
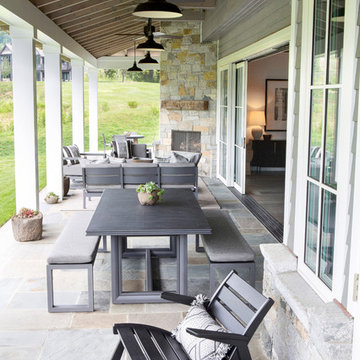
Architectural advisement, Interior Design, Custom Furniture Design & Art Curation by Chango & Co
Photography by Sarah Elliott
See the feature in Rue Magazine
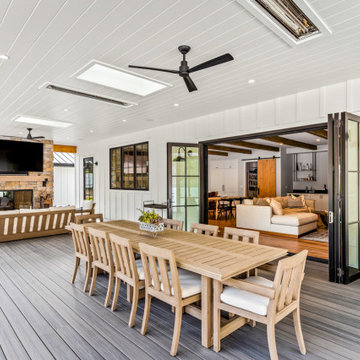
Our clients wanted the ultimate modern farmhouse custom dream home. They found property in the Santa Rosa Valley with an existing house on 3 ½ acres. They could envision a new home with a pool, a barn, and a place to raise horses. JRP and the clients went all in, sparing no expense. Thus, the old house was demolished and the couple’s dream home began to come to fruition.
The result is a simple, contemporary layout with ample light thanks to the open floor plan. When it comes to a modern farmhouse aesthetic, it’s all about neutral hues, wood accents, and furniture with clean lines. Every room is thoughtfully crafted with its own personality. Yet still reflects a bit of that farmhouse charm.
Their considerable-sized kitchen is a union of rustic warmth and industrial simplicity. The all-white shaker cabinetry and subway backsplash light up the room. All white everything complimented by warm wood flooring and matte black fixtures. The stunning custom Raw Urth reclaimed steel hood is also a star focal point in this gorgeous space. Not to mention the wet bar area with its unique open shelves above not one, but two integrated wine chillers. It’s also thoughtfully positioned next to the large pantry with a farmhouse style staple: a sliding barn door.
The master bathroom is relaxation at its finest. Monochromatic colors and a pop of pattern on the floor lend a fashionable look to this private retreat. Matte black finishes stand out against a stark white backsplash, complement charcoal veins in the marble looking countertop, and is cohesive with the entire look. The matte black shower units really add a dramatic finish to this luxurious large walk-in shower.
Photographer: Andrew - OpenHouse VC
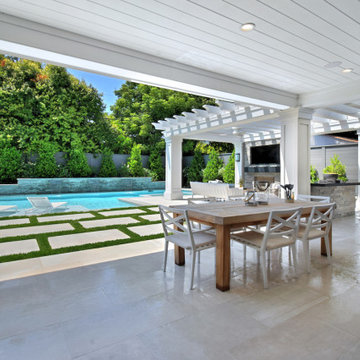
Ispirazione per un grande patio o portico country dietro casa con pavimentazioni in pietra naturale e una pergola
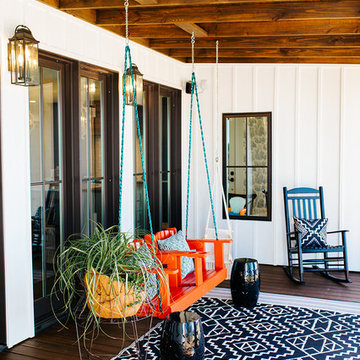
Snap Chic Photography
Immagine di un grande portico country con pedane, un tetto a sbalzo e un giardino in vaso
Immagine di un grande portico country con pedane, un tetto a sbalzo e un giardino in vaso
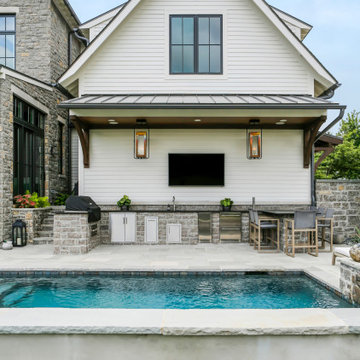
Idee per un grande patio o portico country dietro casa con pavimentazioni in pietra naturale e un tetto a sbalzo

The Kelso's Porch is a stunning outdoor space designed for comfort and entertainment. It features a beautiful brick fireplace surround, creating a cozy atmosphere and a focal point for gatherings. Ceiling heaters are installed to ensure warmth during cooler days or evenings, allowing the porch to be enjoyed throughout the year. The porch is covered, providing protection from the elements and allowing for outdoor enjoyment even during inclement weather. An outdoor covered living space offers additional seating and lounging areas, perfect for relaxing or hosting guests. The porch is equipped with outdoor kitchen appliances, allowing for convenient outdoor cooking and entertaining. A round chandelier adds a touch of elegance and provides ambient lighting. Skylights bring in natural light and create an airy and bright atmosphere. The porch is furnished with comfortable wicker furniture, providing a cozy and stylish seating arrangement. The Kelso's Porch is a perfect retreat for enjoying the outdoors in comfort and style, whether it's for relaxing by the fireplace, cooking and dining al fresco, or simply enjoying the company of family and friends.
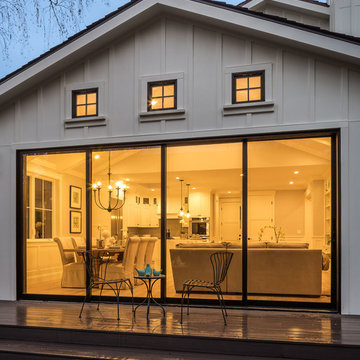
2019--Brand new construction of a 2,500 square foot house with 4 bedrooms and 3-1/2 baths located in Menlo Park, Ca. This home was designed by Arch Studio, Inc., David Eichler Photography
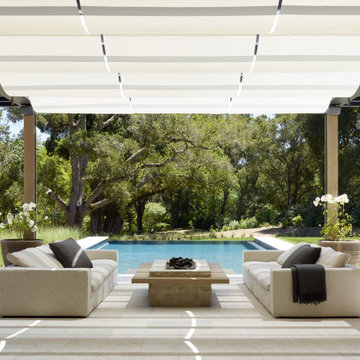
INFINITY POOL, NATURAL STONE, ARBOR,
Esempio di un grande patio o portico country
Esempio di un grande patio o portico country

Immagine di un portico country di medie dimensioni e davanti casa con parapetto in legno
Patii e Portici country - Foto e idee
1
