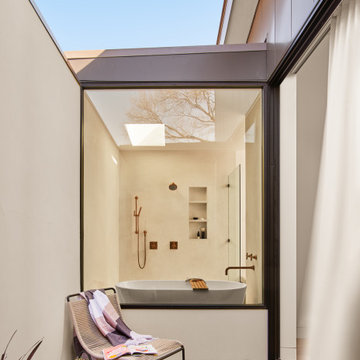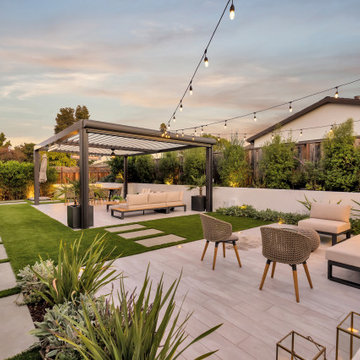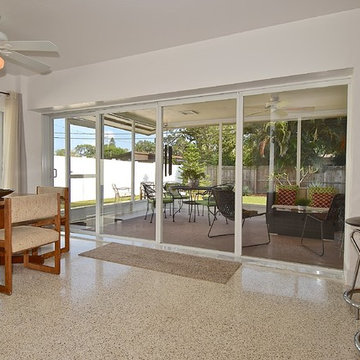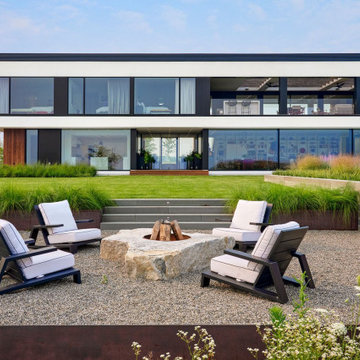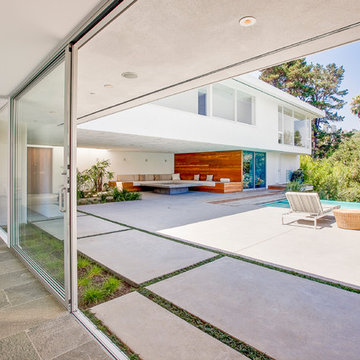Patii e Portici moderni beige - Foto e idee
Filtra anche per:
Budget
Ordina per:Popolari oggi
1 - 20 di 1.073 foto
1 di 3

PixelProFoto
Immagine di un grande patio o portico moderno nel cortile laterale con lastre di cemento e una pergola
Immagine di un grande patio o portico moderno nel cortile laterale con lastre di cemento e una pergola
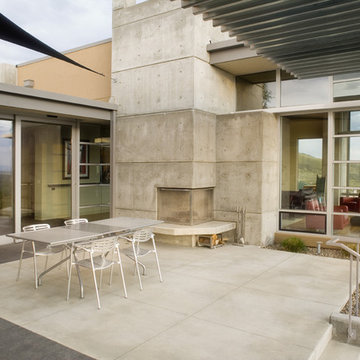
New home designed for a young family who desired to stay true to "modernism" without compromising meeting the needs of family.
True to moderns philosophy the home utilizes standard modular materials and construction techniques. Simple geometric forms were manipulated to create protected outdoor spaces and framed views. Concrete walls anchor the home both structurally and metaphorically to the Earth. Interior and exterior spaces become intertwined through the aluminum/glass curtain walls.
Photography: Phil McClain Photography
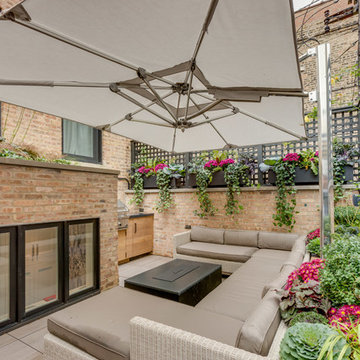
Esempio di un patio o portico minimalista dietro casa con un parasole
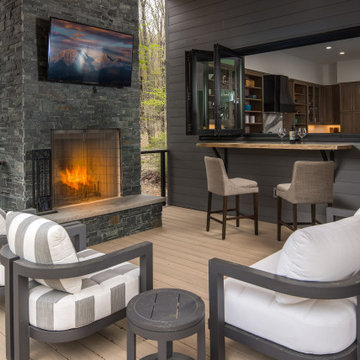
A local homeowner partnered with VPC Builders to create the mountain retreat of his dreams. The custom-built, two-level residence stands at 3200 square feet and features three bedrooms, three and a half bathrooms, a bonus room, and a two-car garage.
Upon arrival, viewers are immediately captivated by a modern double front door, unique cedar trim, and bold dark colors. The exterior showcases Cypress siding and black roofing. A thin-cut, natural stone veneer placed around the covered front porch incorporates the rustic mountain setting.
Inside the home, the natural lighting provides a bright and crisp space that compliments the recessed lighting and hickory engineered flooring. The living room boasts a reclaimed accent mantle, true steel beams, and a vaulted ceiling. The area provides an ideal space for entertaining on cooler evenings with a full steel gas fireplace.
The kitchen and dining area are visible from the living room and were custom-designed to reflect the homeowner’s passion for cooking. The kitchen harbors a double-thick island top, stunning quartz countertops, a six-burner oven, steel hood, and a full custom quartz backsplash...perfect for an aspiring chef.
The master bedroom, complete with a deck access and full bath, provides the homeowner with a private getaway. The master bathroom has a double vanity sink with a quartz countertop and a full glass steam shower. Each of the two guest rooms are fit for a queen-sized bed. They each include a full bath displaying stunning tile designs and built-in showers.
Another noteworthy attribute of the home is a covered back porch deck that features a fireplace, television mount, and a built-in bar window that connects to the kitchen.
Modern Rustic Lodge truly offers a stunning escape to the Blue Ridge Mountains. Every detail was tailored to complement the homeowner’s lifestyle and avocations. VPC is confident that this home will provide mountain adventures and lasting memories for years to come.
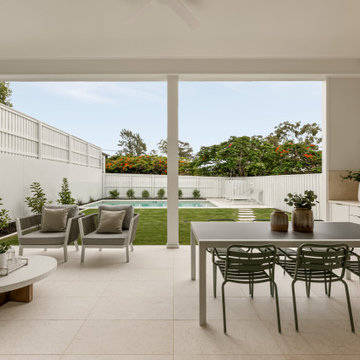
Foto di un patio o portico moderno con piastrelle e un tetto a sbalzo
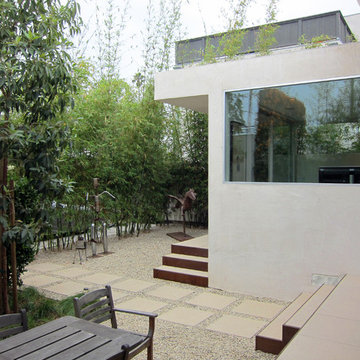
TPA Architecture
Esempio di un patio o portico moderno con ghiaia, nessuna copertura e scale
Esempio di un patio o portico moderno con ghiaia, nessuna copertura e scale
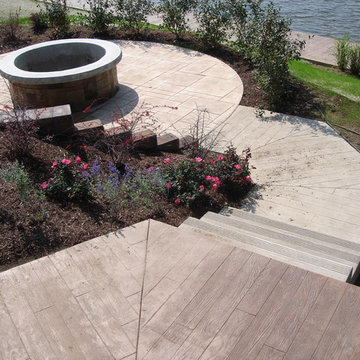
Immagine di un ampio patio o portico moderno dietro casa con un focolare e cemento stampato
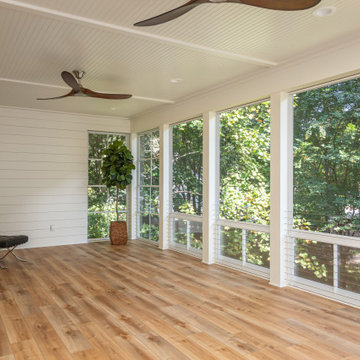
Open deck replaced with a 14' X 29' beautiful screened in, year round functional, porch. EZE Breeze window system installed, allowing for protection or air flow, depending on the weather. Coretec luxury vinyl flooring was chosen in the versatile shade of Manilla Oak. An additional 10' X 16' outside area deck was built for grilling and further seating.

New deck made of composite wood - Trex, New railing, entrance of the house, new front of the house - Porch
Idee per un portico minimalista davanti casa con pedane, un tetto a sbalzo e parapetto in legno
Idee per un portico minimalista davanti casa con pedane, un tetto a sbalzo e parapetto in legno
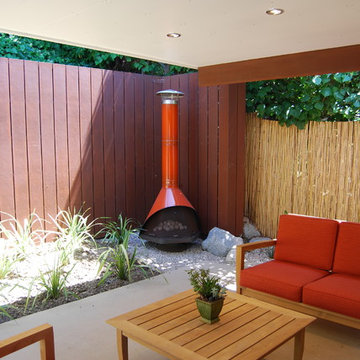
Jeremy Taylor designed the Landscape as well as the Building Facade, Pool/Spa, and Hardscape. Photos: Jeremy Taylor
Idee per un patio o portico minimalista dietro casa con lastre di cemento e un tetto a sbalzo
Idee per un patio o portico minimalista dietro casa con lastre di cemento e un tetto a sbalzo
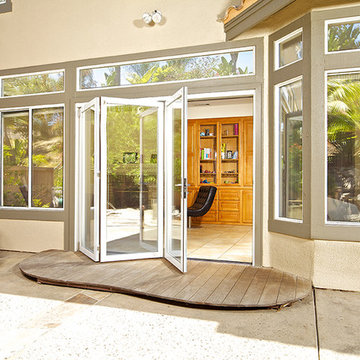
LaCantina Doors Aluminum bi-folding door system
Idee per un grande patio o portico moderno dietro casa con lastre di cemento e nessuna copertura
Idee per un grande patio o portico moderno dietro casa con lastre di cemento e nessuna copertura

This project is a skillion style roof with an outdoor kitchen, entertainment, heaters, and gas fireplace! It has a super modern look with the white stone on the kitchen and fireplace that complements the house well.
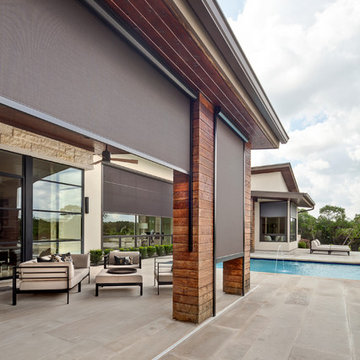
Exterior solar shades and awning systems are the most efficient solution to protect your windows and patio areas from the sun's damaging heat and UV rays.
Blocking up to 99% of UV, motorized retractable shading systems allow you to block the sun and heat or reverse the strategy to allow in natural light and heat as desired.
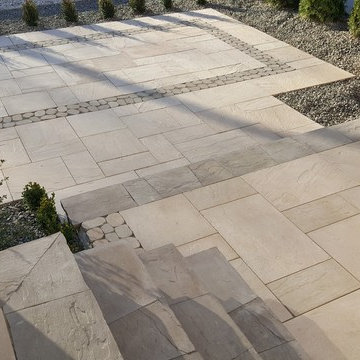
Techo-bloc patio Long Island, NY Design and build landscape Masonry Contractors.
Immagine di un patio o portico minimalista di medie dimensioni e dietro casa con fontane e pavimentazioni in cemento
Immagine di un patio o portico minimalista di medie dimensioni e dietro casa con fontane e pavimentazioni in cemento
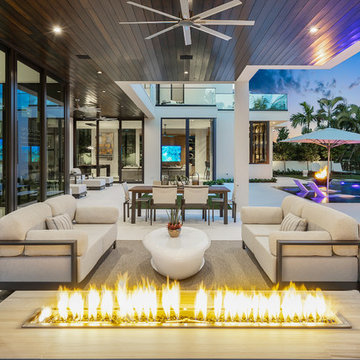
Modern home front entry features a voice over Internet Protocol Intercom Device to interface with the home's Crestron control system for voice communication at both the front door and gate.
Signature Estate featuring modern, warm, and clean-line design, with total custom details and finishes. The front includes a serene and impressive atrium foyer with two-story floor to ceiling glass walls and multi-level fire/water fountains on either side of the grand bronze aluminum pivot entry door. Elegant extra-large 47'' imported white porcelain tile runs seamlessly to the rear exterior pool deck, and a dark stained oak wood is found on the stairway treads and second floor. The great room has an incredible Neolith onyx wall and see-through linear gas fireplace and is appointed perfectly for views of the zero edge pool and waterway. The center spine stainless steel staircase has a smoked glass railing and wood handrail.
Photo courtesy Royal Palm Properties
Patii e Portici moderni beige - Foto e idee
1
