Patii e Portici moderni con cemento stampato - Foto e idee
Filtra anche per:
Budget
Ordina per:Popolari oggi
1 - 20 di 663 foto
1 di 3
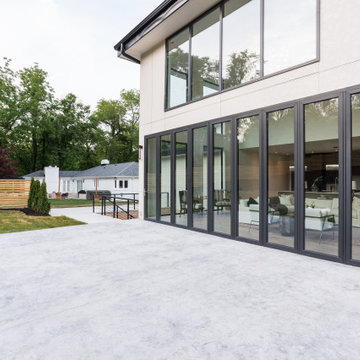
Concrete stamped patio in the backyard of this modern contemporary villa. Huge full panel, black bi folding doors. Stucco fiber cement siding.
Esempio di un grande patio o portico moderno dietro casa con cemento stampato e nessuna copertura
Esempio di un grande patio o portico moderno dietro casa con cemento stampato e nessuna copertura

Loggia
Ispirazione per un grande patio o portico moderno dietro casa con cemento stampato e un tetto a sbalzo
Ispirazione per un grande patio o portico moderno dietro casa con cemento stampato e un tetto a sbalzo
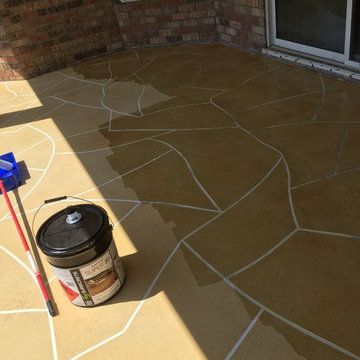
Esempio di un patio o portico moderno di medie dimensioni e dietro casa con cemento stampato e un tetto a sbalzo
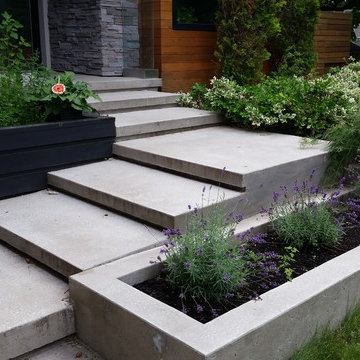
Esempio di un portico minimalista di medie dimensioni e davanti casa con un giardino in vaso e cemento stampato
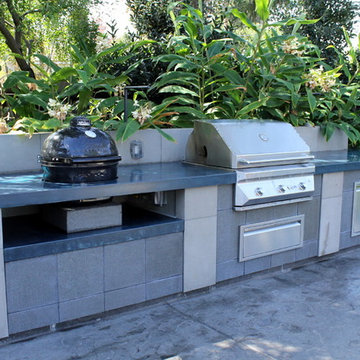
Custom concrete countertop bbq surround.
Esempio di un ampio patio o portico moderno dietro casa con nessuna copertura e cemento stampato
Esempio di un ampio patio o portico moderno dietro casa con nessuna copertura e cemento stampato
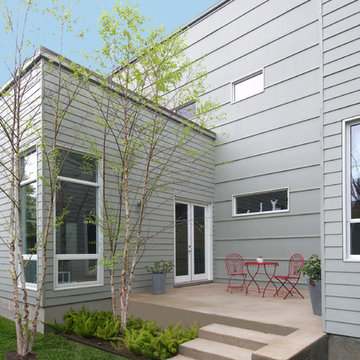
Our Houston landscaping team was recently honored to collaborate with renowned architectural firm Murphy Mears. Murphy Mears builds superb custom homes throughout the country. A recent project for a Houston resident by the name of Borow involved a custom home that featured an efficient, elegant, and eclectic modern architectural design. Ms. Borow is very environmentally conscious and asked that we follow some very strict principles of conservation when developing her landscaping design plan.
In many ways you could say this Houston landscaping project was green on both an aesthetic level and a functional level. We selected affordable ground cover that spread very quickly to provide a year round green color scheme that reflected much of the contemporary artwork within the interior of the home. Environmentally speaking, our project was also green in the sense that it focused on very primitive drought resistant plant species and tree preservation strategies. The resulting yard design ultimately functioned as an aesthetic mirror to the abstract forms that the owner prefers in wall art.
One of the more notable things we did in this Houston landscaping project was to build the homeowner a gravel patio near the front entrance to the home. The homeowner specifically requested that we disconnect the irrigation system that we had installed in the yard because she wanted natural irrigation and drainage only. The gravel served this wish superbly. Being a natural drain in its own respect, it provided a permeable surface that allowed rainwater to soak through without collecting on the surface.
More importantly, the gravel was the only material that could be laid down near the roots of the magnificent trees in Ms. Borow’s yard. Any type of stone, concrete, or brick that is used in more typical Houston landscaping plans would have been out of the question. A patio made from these materials would have either required cutting into tree roots, or it would have impeded their future growth.
The specific species chosen for ground cover also bear noting. The two primary plants used were jasmine and iris. Monkey grass was also used to a small extent as a border around the edge of the house. Irises were planted in front of the house, and the jasmine was planted beneath the trees. Both are very fast growing, drought resistant species that require very little watering. However, they do require routine pruning, which Ms. Borow said she had no problem investing in.
Such lawn alternatives are frequently used in Houston landscaping projects that for one reason or the other require something other than a standard planting of carpet grass. In this case, the motivation had nothing to do with finances, but rather a conscientious effort on Ms. Borow’s part to practice water conservation and tree preservation.
Other hardscapes were then introduced into this green design to better support the home architecture. A stepping stone walkway was built using plain concrete pads that are very simple and modern in their aesthetic. These lead up to the front stair case with four inch steps that Murphy Mears designed for maximum ergonomics and comfort.
There were a few softscape elements that we added to complete the Houston landscaping design. A planting of River Birch trees was introduced near the side of the home. River Birch trees are very attractive, light green trees that do not grow that tall. This eliminates any possible conflict between the tree roots and the home foundation.
Murphy Mears also built a very elegant fence that transitioned the geometry of the house down to the city sidewalk. The fence sharply parallels the linear movement of the house. We introduced some climbing vines to help soften the fence and to harmonize its aesthetic with that of the trees, ground cover, and grass along the sidewalk.

sprawling ranch estate home w/ stone and stucco exterior
Foto di un ampio portico moderno davanti casa con cemento stampato e un tetto a sbalzo
Foto di un ampio portico moderno davanti casa con cemento stampato e un tetto a sbalzo
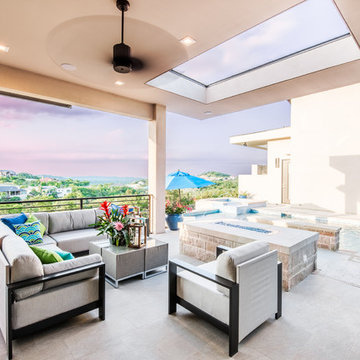
Foto di un grande patio o portico minimalista dietro casa con un focolare, cemento stampato e un tetto a sbalzo
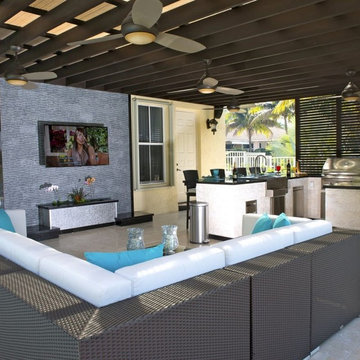
Foto di un patio o portico moderno di medie dimensioni e dietro casa con cemento stampato e una pergola
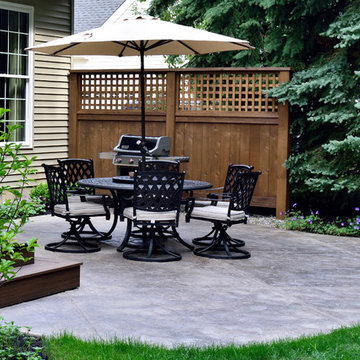
Distant view of completed stamped concrete patio.
We demolished the existing rear deck, installed Trex landing and steps, stamped concrete patio, and landscaping. A Trex staircase was constructed using Trex Transcends, Spiced Rum color. A privacy lattice and fence was constructed from cedar and stained with the color stain selected by the client. We then installed approximately 445 square feet of concrete for a patio and stamped it to resemble the color variation of the three samples of stone veneer left at the residence. The blended stamp pattern is a "skin" designed to resemble the natural look of stone. Additional work included repairing and turf/grass damage resulting from the construction on site (may be seen in photographs as they were taken before new grass had grown), and select landscaping improvements around the patio.
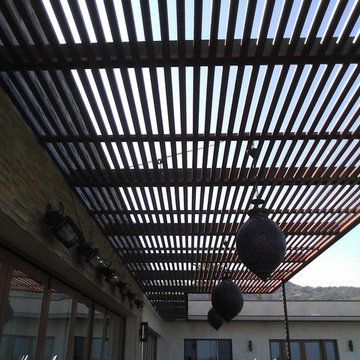
A brilliant combination of wood and steel to create a modern shade structure.
The use of the slim post creates the effect that the structure is simply floating overhead.
Frame structure was made out 6''x2'' tube and wood planks are bolted across the bottom of the frame
Fabricated in LA and installed in Beverly Hills, CA.
Osvaldo De Loera
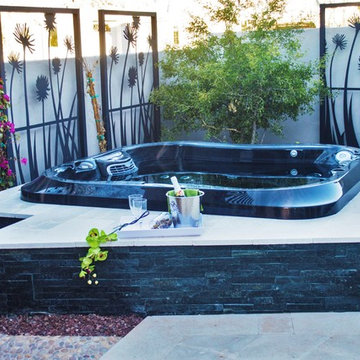
Imagine Backyard Living has established an exclusive partnership with the Jacuzzi® Hot Tubs and Sundance® Spas for Maricopa County. The process of looking at all of the product on the market was long and grueling, but the choice was simple: offer the finest quality brands in the industry so we can ensure our customers will experience only the best in relaxation, hydro therapy and pain relief. There is not even a close second choice. Stop by and see for yourself.
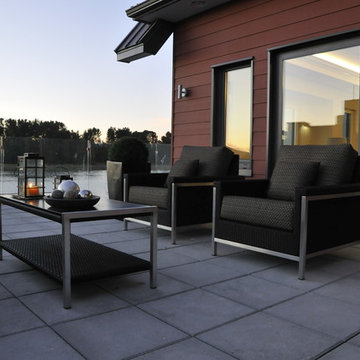
6 stunning waterfront homes along the river in serene Ladner, BC. Interior and exterior residential new construction painting by Warline Painting Ltd. Photos by Ina VanTonder.
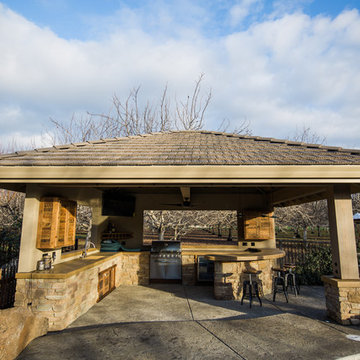
Esempio di un grande patio o portico minimalista dietro casa con un gazebo o capanno e cemento stampato
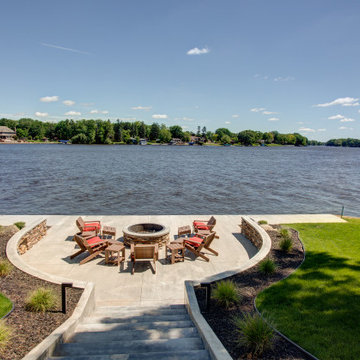
The patio at waters edge has a wood burning fire pit.
Idee per un grande patio o portico moderno dietro casa con un focolare, cemento stampato e nessuna copertura
Idee per un grande patio o portico moderno dietro casa con un focolare, cemento stampato e nessuna copertura
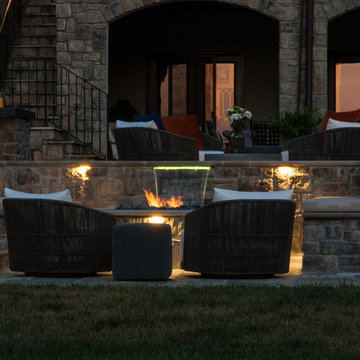
Ispirazione per un patio o portico minimalista di medie dimensioni e dietro casa con un focolare, cemento stampato e nessuna copertura
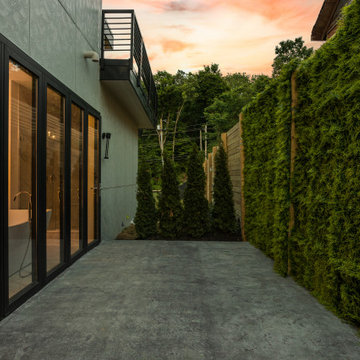
Exterior private patio, off of the master bathroom. Featuring bi folding aluminium black full panel door to a stamped concrete dark powder release concrete patio. The patio is complete with arborvitaes and a fake ivy wall.
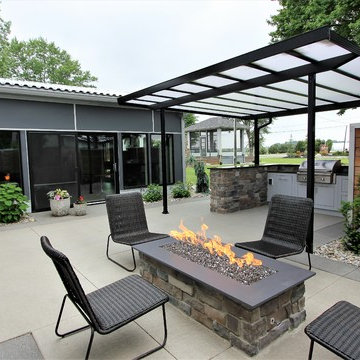
Ispirazione per un patio o portico moderno di medie dimensioni con un focolare, cemento stampato e un parasole
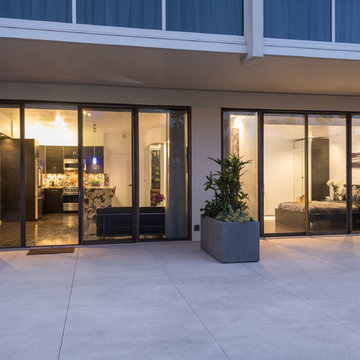
Foto di un ampio patio o portico minimalista dietro casa con fontane, cemento stampato e un tetto a sbalzo
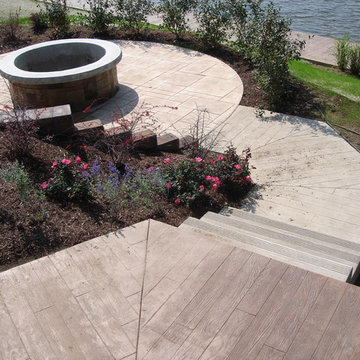
Immagine di un ampio patio o portico moderno dietro casa con un focolare e cemento stampato
Patii e Portici moderni con cemento stampato - Foto e idee
1