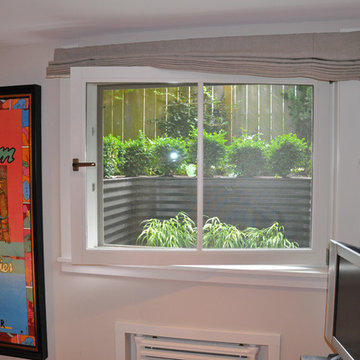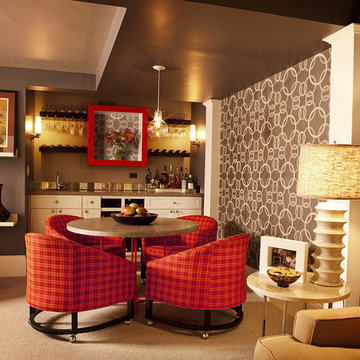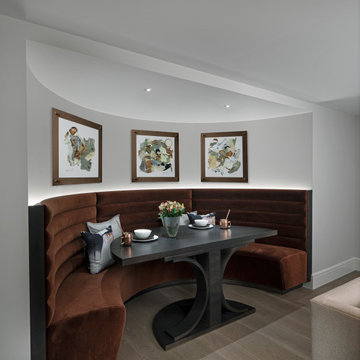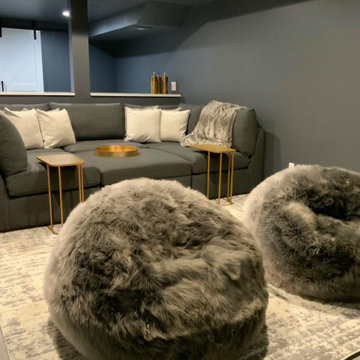49.023 Foto di taverne classiche
Filtra anche per:
Budget
Ordina per:Popolari oggi
1 - 20 di 49.023 foto
1 di 2

This Transitional Basement Features a wet bar with full size refrigerator, guest suite with full bath, and home gym area. The homeowners wanted a coastal feel for their space and bathroom since it will be right off of their pool.
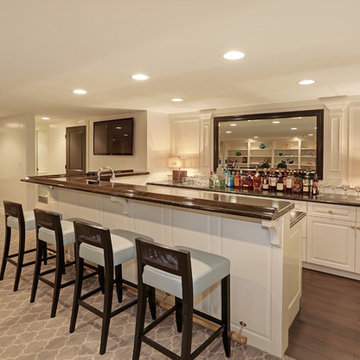
Basement bar with white paneling and a gold foot rail
Foto di una grande taverna chic interrata con pareti bianche, moquette, nessun camino e pavimento marrone
Foto di una grande taverna chic interrata con pareti bianche, moquette, nessun camino e pavimento marrone

Immagine di una grande taverna classica con sbocco, pareti bianche, parquet chiaro, camino classico, cornice del camino in cemento e pavimento marrone
Trova il professionista locale adatto per il tuo progetto

Cynthia Lynn
Esempio di una grande taverna chic interrata con pareti grigie, parquet scuro, nessun camino e pavimento marrone
Esempio di una grande taverna chic interrata con pareti grigie, parquet scuro, nessun camino e pavimento marrone

Foto di una grande taverna classica interrata con pareti bianche, parquet chiaro, nessun camino e pavimento marrone

This 1933 Wauwatosa basement was dark, dingy and lacked functionality. The basement was unfinished with concrete walls and floors. A small office was enclosed but the rest of the space was open and cluttered.
The homeowners wanted a warm, organized space for their family. A recent job change meant they needed a dedicated home office. They also wanted a place where their kids could hang out with friends.
Their wish list for this basement remodel included: a home office where the couple could both work, a full bathroom, a cozy living room and a dedicated storage room.
This basement renovation resulted in a warm and bright space that is used by the whole family.
Highlights of this basement:
- Home Office: A new office gives the couple a dedicated space for work. There’s plenty of desk space, storage cabinets, under-shelf lighting and storage for their home library.
- Living Room: An old office area was expanded into a cozy living room. It’s the perfect place for their kids to hang out when they host friends and family.
- Laundry Room: The new laundry room is a total upgrade. It now includes fun laminate flooring, storage cabinets and counter space for folding laundry.
- Full Bathroom: A new bathroom gives the family an additional shower in the home. Highlights of the bathroom include a navy vanity, quartz counters, brass finishes, a Dreamline shower door and Kohler Choreograph wall panels.
- Staircase: We spruced up the staircase leading down to the lower level with patterned vinyl flooring and a matching trim color.
- Storage: We gave them a separate storage space, with custom shelving for organizing their camping gear, sports equipment and holiday decorations.
CUSTOMER REVIEW
“We had been talking about remodeling our basement for a long time, but decided to make it happen when my husband was offered a job working remotely. It felt like the right time for us to have a real home office where we could separate our work lives from our home lives.
We wanted the area to feel open, light-filled, and modern – not an easy task for a previously dark and cold basement! One of our favorite parts was when our designer took us on a 3D computer design tour of our basement. I remember thinking, ‘Oh my gosh, this could be our basement!?!’ It was so fun to see how our designer was able to take our wish list and ideas from my Pinterest board, and turn it into a practical design.
We were sold after seeing the design, and were pleasantly surprised to see that Kowalske was less costly than another estimate.” – Stephanie, homeowner

This huge sectional from West Elm (it’s 13 feet long!!) gives plenty of seating and fills the space. It turned out that the cats liked the new sofa as much as the humans… not good. So the homeowner brilliantly layered a few Mexican blankets and a sheepskin over the cushions and arms of the sofa to protect it from the cats, and inadvertently added a level of bohemian texture and pattern to the room that is absolutely fantastic!
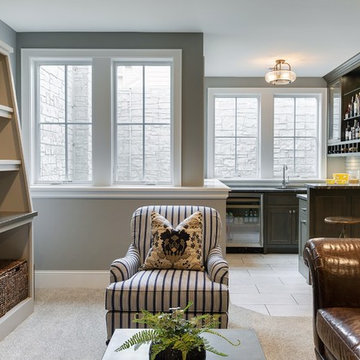
Idee per una taverna classica seminterrata di medie dimensioni con pareti grigie, moquette e camino classico

The wood-clad lower level recreational space provides a casual chic departure from the upper levels, complete with built-in bunk beds, a banquette and requisite bar.
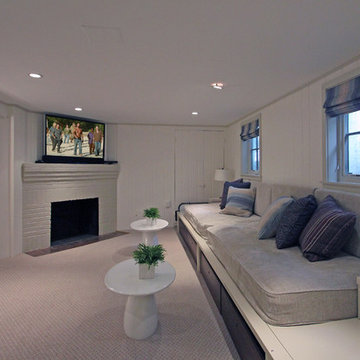
Photography by Danielle Frye
Ispirazione per una taverna tradizionale
Ispirazione per una taverna tradizionale
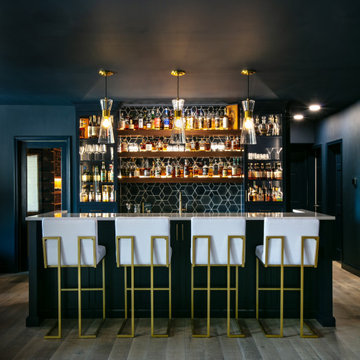
We completed this stunning basement renovation, featuring a bar and a walk-in wine cellar. The bar is the centerpiece of the basement, with a beautiful countertop and custom-built cabinetry. With its moody and dramatic ambiance, this location proves to be an ideal spot for socializing.

Esempio di una grande taverna tradizionale seminterrata con angolo bar, pareti verdi, parquet scuro, camino classico, cornice del camino piastrellata, pavimento marrone e boiserie

Basement remodel with living room, bedroom, bathroom, and storage closets
Foto di un'ampia taverna chic seminterrata con pareti blu, pavimento in vinile e pavimento marrone
Foto di un'ampia taverna chic seminterrata con pareti blu, pavimento in vinile e pavimento marrone
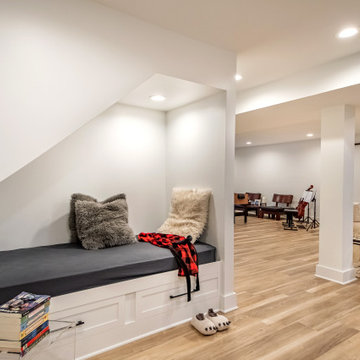
Great under the stairs space idea
Foto di una taverna tradizionale di medie dimensioni con sbocco, pavimento in vinile, nessun camino e pavimento marrone
Foto di una taverna tradizionale di medie dimensioni con sbocco, pavimento in vinile, nessun camino e pavimento marrone

Speakeasy entrance.
Immagine di una taverna classica interrata di medie dimensioni con angolo bar, pareti grigie, pavimento in vinile, cornice del camino in legno e pavimento grigio
Immagine di una taverna classica interrata di medie dimensioni con angolo bar, pareti grigie, pavimento in vinile, cornice del camino in legno e pavimento grigio
49.023 Foto di taverne classiche

Basement closest. Polished concrete basement floors with open painted ceilings. Design and construction by Meadowlark Design + Build in Ann Arbor, Michigan. Professional photography by Sean Carter.
1
