491 Foto di taverne classiche con cornice del camino piastrellata
Filtra anche per:
Budget
Ordina per:Popolari oggi
1 - 20 di 491 foto
1 di 3

Ispirazione per una grande taverna chic interrata con pareti multicolore, parquet scuro, pavimento marrone, cornice del camino piastrellata e camino lineare Ribbon

This walkout basement features sliding glass doors and bright windows that light up the space. ©Finished Basement Company
Ispirazione per una grande taverna chic con pareti grigie, parquet scuro, camino ad angolo, cornice del camino piastrellata, pavimento marrone e sbocco
Ispirazione per una grande taverna chic con pareti grigie, parquet scuro, camino ad angolo, cornice del camino piastrellata, pavimento marrone e sbocco
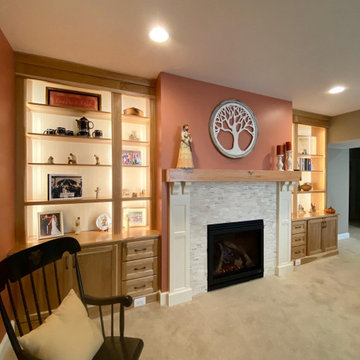
Walnut built-ins with gas fireplace
Idee per una taverna tradizionale di medie dimensioni con moquette, nessun camino, cornice del camino piastrellata e pavimento beige
Idee per una taverna tradizionale di medie dimensioni con moquette, nessun camino, cornice del camino piastrellata e pavimento beige
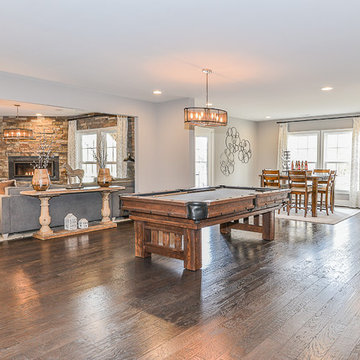
Foto di una taverna classica di medie dimensioni con sbocco, pareti grigie, parquet scuro, camino lineare Ribbon e cornice del camino piastrellata
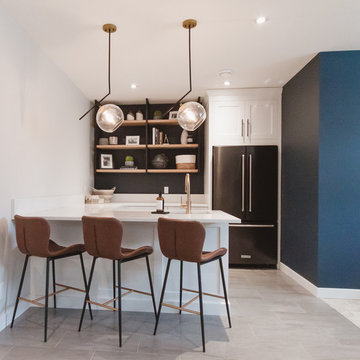
After an insurance claim due to water damage, it was time to give this family a functional basement space to match the rest of their beautiful home! Tackling both the general contracting + design work, this space features an asymmetrical fireplace/ TV unit, custom bar area and a new bedroom space for their daughter!

Ispirazione per una taverna classica di medie dimensioni con sbocco, pareti beige, pavimento in legno massello medio, camino lineare Ribbon, cornice del camino piastrellata, pavimento marrone, pareti in legno e sala giochi
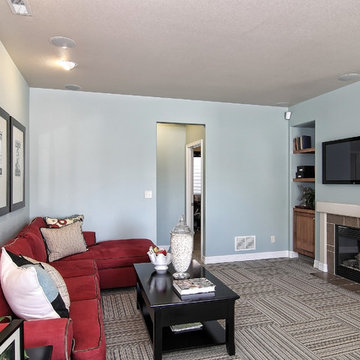
Our lower-level recreation rooms are anything but ordinary. Every homebuyer has the opportunity to meet with our low-voltage specialists to wire for all their high-tech needs!
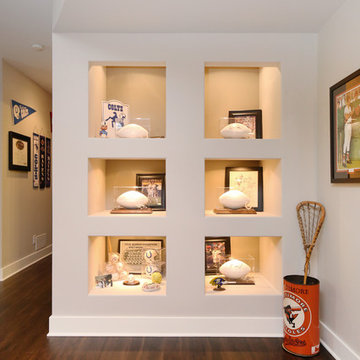
An existing closet area was used to create a lighted, built-in display area to house the family's prized autographed Baltimore Colts footballs and Baltimore Orioles baseballs.
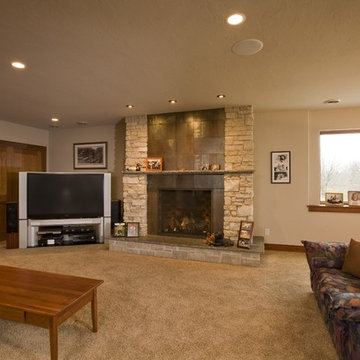
Ispirazione per una grande taverna chic con sbocco, pareti bianche, moquette, camino classico e cornice del camino piastrellata

Foto di una grande taverna chic con sbocco, sala giochi, pareti grigie, moquette, camino classico, cornice del camino piastrellata e pavimento grigio
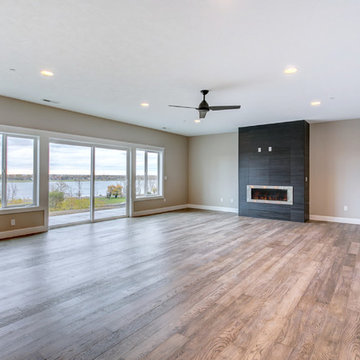
Foto di una grande taverna chic con sbocco, pareti grigie, parquet chiaro, camino lineare Ribbon, cornice del camino piastrellata e pavimento grigio
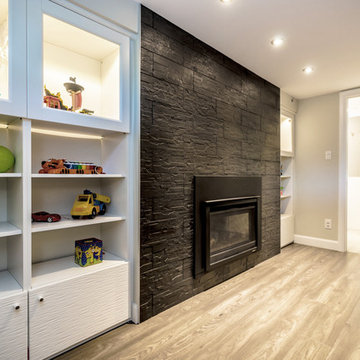
A new gas fireplace is ideal to help heat the area and reduce humidity. It also is safe and gives charm to a space.
We also built in storage for the children's toys. This can easily be converted for more adult storage once the children are older.

Landmark Remodeling partnered on us with this basement project in Minnetonka.
Long-time, returning clients wanted a family hang out space, equipped with a fireplace, wet bar, bathroom, workout room and guest bedroom.
They loved the idea of adding value to their home, but loved the idea of having a place for their boys to go with friends even more.
We used the luxury vinyl plank from their main floor for continuity, as well as navy influences that we have incorporated around their home so far, this time in the cabinetry and vanity.
The unique fireplace design was a fun alternative to shiplap and a regular tiled facade.
Photographer- Height Advantages
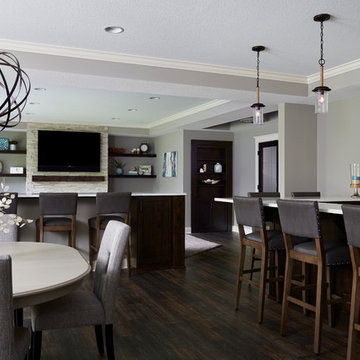
Alyssa Lee Photography
Immagine di una taverna classica di medie dimensioni con sbocco, pareti grigie, parquet scuro, camino classico, cornice del camino piastrellata e pavimento marrone
Immagine di una taverna classica di medie dimensioni con sbocco, pareti grigie, parquet scuro, camino classico, cornice del camino piastrellata e pavimento marrone

Ispirazione per una taverna classica seminterrata di medie dimensioni con angolo bar, pavimento in laminato, camino lineare Ribbon, cornice del camino piastrellata, pavimento marrone e soffitto a cassettoni
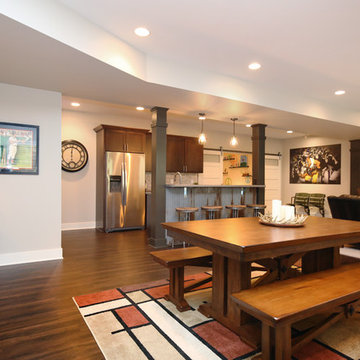
Thompson Remodeling really enjoyed working with this Grand Rapids family to remodel their basement into a family space where they could showcase their favorite sports memorabilia and other memories from their home state of Maryland.
After remodeling their previous home just 6 months earlier, circumstances required the family to move. One day upon returning to their new home, they found their basement flooded! Realizing they needed to act fast to repair the damage they contacted Thompson Remodeling to help.
When discussing the design for the project, our clients told us how much they had loved the updates they made to their last home and were hoping to use similar warm tones and rustic materials. We looked at photos of that home for inspiration and developed a design that would serve as an entertaining and gathering space that would allow their fantastic collection of Maryland sports memorabilia to shine. Careful consideration was given on how to use every nook and cranny of space, as was the selection process for specific rustic materials that would contribute warmth and visual interest.
We used Ghost Wood to create a rich accent wall in the tv viewing area. The fireplace is made of stacked tile that looks like stone and the mantel is a handpicked, old barn beam. The clients told our designer that they wanted to hang a Maryland flag in the basement so she found this fantastic flag made of distressed wood which was hung above the mantel. For the flooring, we selected a gorgeous vinyl plank for easy cleaning and maintenance.
An existing closet area was used to create a lighted, built-in display area to house the family's prized autographed Baltimore Colts footballs and Baltimore Orioles baseballs.
The bar has a full-size refrigerator, microwave and sink. There are plenty of cabinets and drawers for everything they need for hosting parties on game days. The countertops are a very cool, silver-toned textured laminate. The rusted, recycled corrugated metal bar was hand selected by the client.
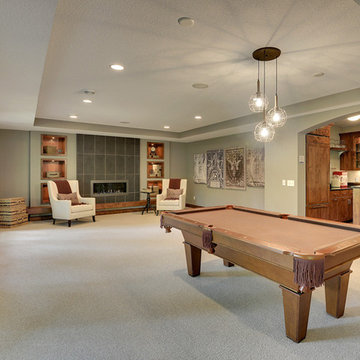
Large open basement with game room, fire place, and bar. Luxury box vault ceiling and sophisticated large format tile fireplace surround.
Photography by Spacecrafting
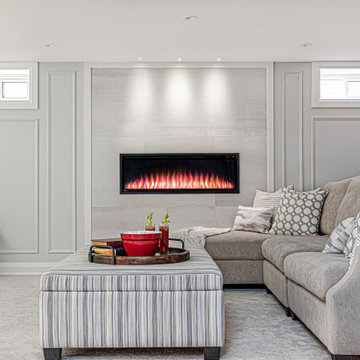
Hollywood Haven: A place to gather, entertain, and enjoy the classics on the big screen.
This formally unfinished basement has been transformed into a cozy, upscale, family-friendly space with cutting edge technology.
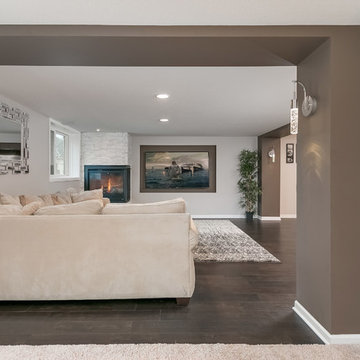
Wall sconces make the perfect accessory to dress up the entrance into this Home Theater area. ©Finished Basement Company
Esempio di una grande taverna chic con pareti grigie, parquet scuro, camino ad angolo, cornice del camino piastrellata, pavimento marrone e sbocco
Esempio di una grande taverna chic con pareti grigie, parquet scuro, camino ad angolo, cornice del camino piastrellata, pavimento marrone e sbocco
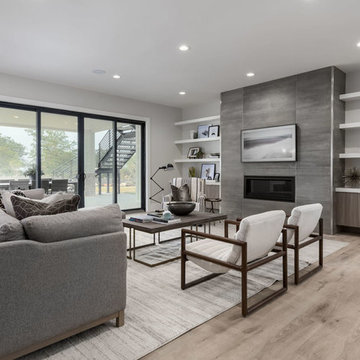
Brad Montgomery
Immagine di una grande taverna tradizionale con sbocco, pareti grigie, pavimento in vinile, camino classico, cornice del camino piastrellata e pavimento beige
Immagine di una grande taverna tradizionale con sbocco, pareti grigie, pavimento in vinile, camino classico, cornice del camino piastrellata e pavimento beige
491 Foto di taverne classiche con cornice del camino piastrellata
1