454 Foto di taverne classiche
Filtra anche per:
Budget
Ordina per:Popolari oggi
1 - 20 di 454 foto
1 di 3
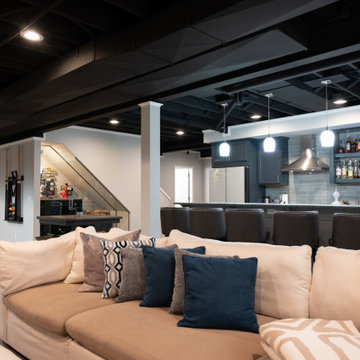
Idee per una grande taverna classica interrata con angolo bar, pareti grigie, pavimento in vinile, camino sospeso, pavimento marrone e travi a vista

Creativity means embracing the charm and character of the space and home to maximize function and create a foyer area that feels more spacious than it truly is. Removing sheetrock from a hand hewn structural beam that had been covered for a century brought about the home's history in a way that no pricey reclaimed beam ever could. Adding shiplap and rustic tin captured a hint of the farmhouse feel the homeowners love and mixed with the subtle integration of pipe throughout, from the gas line running along the beam to the use of pipe as railing between the open stair feature and cozy living space, for a cohesive design.
Rustic charm softens and warms bold colors and patterns throughout. Mixed with the lines of the shiplap and classic color palette, global inspirations and Indian design elements can shine.

Polished concrete basement floors with open painted ceilings. Built-in desk. Design and construction by Meadowlark Design + Build in Ann Arbor, Michigan. Professional photography by Sean Carter.
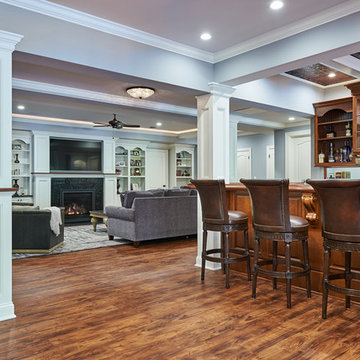
Who says basements have to be boring? This stunning luxury basement finishing in Kinnelon, NJ sets the bar pretty high. With a full wine cellar, beautiful moulding work, a basement bar, a full bath, pool table & full kitchen, these basement ideas were the perfect touch to a great home remodeling.

The owners of this beautiful 1908 NE Portland home wanted to breathe new life into their unfinished basement and dysfunctional main-floor bathroom and mudroom. Our goal was to create comfortable and practical spaces, while staying true to the preferences of the homeowners and age of the home.
The existing half bathroom and mudroom were situated in what was originally an enclosed back porch. The homeowners wanted to create a full bathroom on the main floor, along with a functional mudroom off the back entrance. Our team completely gutted the space, reframed the walls, leveled the flooring, and installed upgraded amenities, including a solid surface shower, custom cabinetry, blue tile and marmoleum flooring, and Marvin wood windows.
In the basement, we created a laundry room, designated workshop and utility space, and a comfortable family area to shoot pool. The renovated spaces are now up-to-code with insulated and finished walls, heating & cooling, epoxy flooring, and refurbished windows.
The newly remodeled spaces achieve the homeowner's desire for function, comfort, and to preserve the unique quality & character of their 1908 residence.

A traditional fireplace was updated with a custom-designed surround, custom-designed builtins, and elevated finishes paired with high-end lighting.
Esempio di una taverna chic seminterrata di medie dimensioni con sala giochi, pareti beige, moquette, camino classico, cornice del camino in mattoni, pavimento beige, soffitto in legno e boiserie
Esempio di una taverna chic seminterrata di medie dimensioni con sala giochi, pareti beige, moquette, camino classico, cornice del camino in mattoni, pavimento beige, soffitto in legno e boiserie

We offer a wide variety of coffered ceilings, custom made in different styles and finishes to fit any space and taste.
For more projects visit our website wlkitchenandhome.com
.
.
.
#cofferedceiling #customceiling #ceilingdesign #classicaldesign #traditionalhome #crown #finishcarpentry #finishcarpenter #exposedbeams #woodwork #carvedceiling #paneling #custombuilt #custombuilder #kitchenceiling #library #custombar #barceiling #livingroomideas #interiordesigner #newjerseydesigner #millwork #carpentry #whiteceiling #whitewoodwork #carved #carving #ornament #librarydecor #architectural_ornamentation

Immagine di una grande taverna tradizionale interrata con sala giochi, pareti grigie, pavimento in vinile, pavimento marrone e travi a vista

Luxe family game room with a mix of warm natural surfaces and fun fabrics.
Idee per un'ampia taverna classica seminterrata con pareti bianche, moquette, camino bifacciale, cornice del camino in pietra, pavimento grigio e soffitto a cassettoni
Idee per un'ampia taverna classica seminterrata con pareti bianche, moquette, camino bifacciale, cornice del camino in pietra, pavimento grigio e soffitto a cassettoni

This NEVER used basement space was a dumping ground for the "stuff of life". We were tasked with making it more inviting. How'd we do?
Immagine di una taverna classica seminterrata di medie dimensioni con pareti grigie, pavimento in vinile, camino lineare Ribbon, cornice del camino in perlinato, pavimento marrone e travi a vista
Immagine di una taverna classica seminterrata di medie dimensioni con pareti grigie, pavimento in vinile, camino lineare Ribbon, cornice del camino in perlinato, pavimento marrone e travi a vista
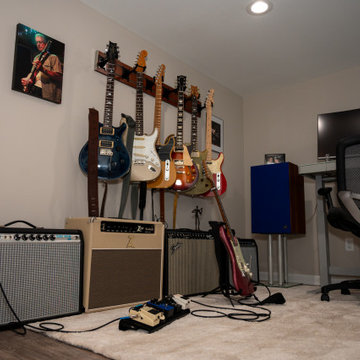
Ispirazione per una taverna tradizionale interrata di medie dimensioni con angolo bar, pavimento in vinile, cornice del camino in legno, pavimento marrone e travi a vista
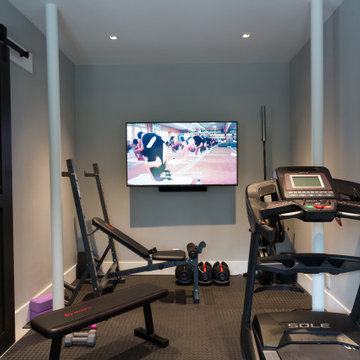
Esempio di una taverna chic di medie dimensioni con sbocco, pareti grigie, pavimento in gres porcellanato, nessun camino, pavimento grigio e soffitto in legno

Esempio di una taverna chic con pavimento in cemento, camino classico, cornice del camino in legno, pavimento marrone, soffitto a cassettoni, sbocco e pareti grigie

This was an unfinished basement. The homeowner was able to pick out their materials for the most part. We assisted in some other material selections and were able to help design the overall look and get the vision implemented.
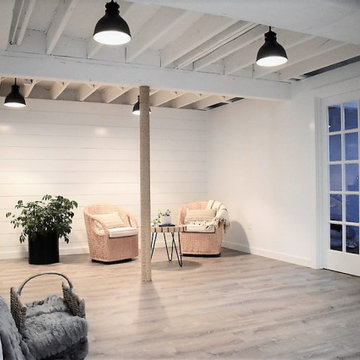
Basement Sitting area
Esempio di una taverna chic con pareti bianche, pavimento in vinile, pavimento marrone, travi a vista e pareti in perlinato
Esempio di una taverna chic con pareti bianche, pavimento in vinile, pavimento marrone, travi a vista e pareti in perlinato

Ispirazione per una taverna classica seminterrata di medie dimensioni con angolo bar, pavimento in laminato, camino lineare Ribbon, cornice del camino piastrellata, pavimento marrone e soffitto a cassettoni

Full basement renovation. all finishing selection. Sourcing high qualified contractors and Project Management.
Idee per una grande taverna chic con sbocco, sala giochi, pareti grigie, pavimento in vinile, camino sospeso, cornice del camino in pietra, pavimento grigio, soffitto ribassato e pannellatura
Idee per una grande taverna chic con sbocco, sala giochi, pareti grigie, pavimento in vinile, camino sospeso, cornice del camino in pietra, pavimento grigio, soffitto ribassato e pannellatura

Idee per una taverna classica di medie dimensioni con sbocco, sala giochi, pareti verdi, pavimento con piastrelle in ceramica, pavimento grigio, soffitto ribassato e pareti in perlinato
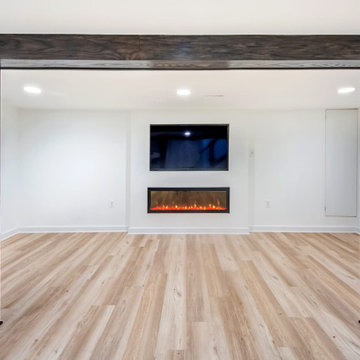
Another simple and clean design for a fireplace in this basement rec room.
Idee per una taverna classica di medie dimensioni con sbocco, pareti bianche, pavimento in vinile, camino sospeso, pavimento beige e travi a vista
Idee per una taverna classica di medie dimensioni con sbocco, pareti bianche, pavimento in vinile, camino sospeso, pavimento beige e travi a vista

Ispirazione per una taverna chic con sala giochi, pareti grigie, moquette, pavimento grigio, travi a vista e pannellatura
454 Foto di taverne classiche
1