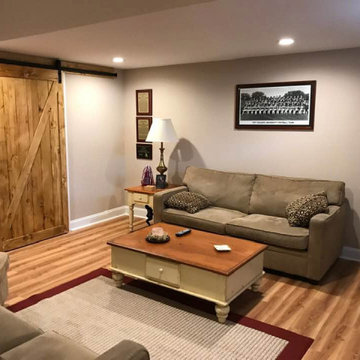531 Foto di piccole taverne classiche
Filtra anche per:
Budget
Ordina per:Popolari oggi
1 - 20 di 531 foto
1 di 3

This lower level kitchenette/wet bar was designed with Mid Continent Cabinetry’s Vista line. A shaker Yorkshire door style was chosen in HDF (High Density Fiberboard) finished in a trendy Brizo Blue paint color. Vista Cabinetry is full access, frameless cabinetry built for more usable storage space.
The mix of soft, gold tone hardware accents, bold paint color and lots of decorative touches combine to create a wonderful, custom cabinetry look filled with tons of character.

Esempio di una piccola taverna classica interrata con pareti nere e carta da parati
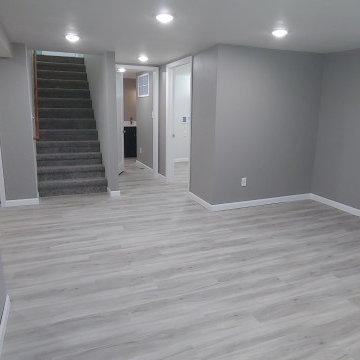
This unfinished basement was fully finished to double the living space of a home.
Esempio di una piccola taverna chic interrata con pareti grigie, pavimento in vinile e pavimento grigio
Esempio di una piccola taverna chic interrata con pareti grigie, pavimento in vinile e pavimento grigio

Cabinetry: Starmark
Style: Bridgeport w/ Five Piece Drawer Headers
Finish: Maple White
Countertop: Starmark Wood Top in Hickory Mocha
Designer: Brianne Josefiak
Contractor: Customer's Own
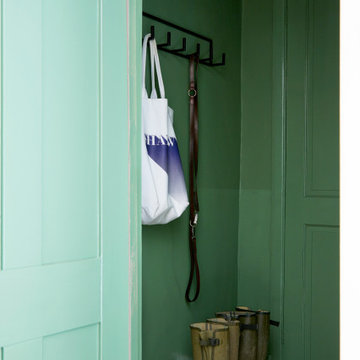
The boot room, painted with half height gloss green walls for practicality and impact.
Foto di una piccola taverna classica con pareti verdi
Foto di una piccola taverna classica con pareti verdi
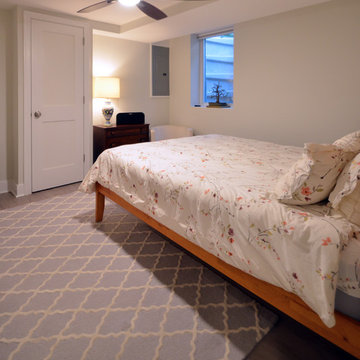
Addie Merrick Phang
Foto di una piccola taverna tradizionale con sbocco, pareti grigie, pavimento in vinile, nessun camino e pavimento grigio
Foto di una piccola taverna tradizionale con sbocco, pareti grigie, pavimento in vinile, nessun camino e pavimento grigio
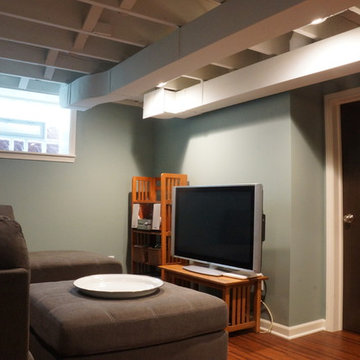
Exposed ceiling painted for industrial feel and allow for full head height in a basement with a low ceiling.
Idee per una piccola taverna tradizionale interrata con pavimento in sughero
Idee per una piccola taverna tradizionale interrata con pavimento in sughero
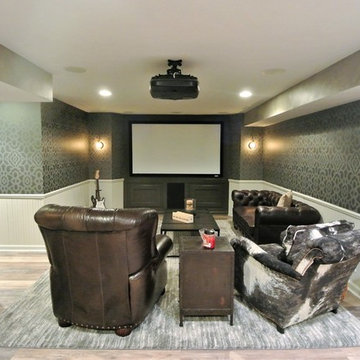
This is the after picture! We totally transformed a cluttered dark area into a man cave! We built in the theater area, put a fabulous black and grey paper on the walls to give the room depth, faux the bulk heads, painted all the dark wood work white so that it would pop, painted the ceiling bright white and then bought cigar bar furniture so that friends and family could relax.
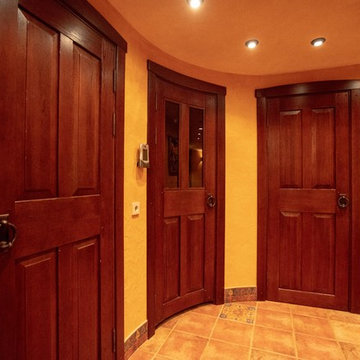
Юлия Быкова
Esempio di una piccola taverna tradizionale interrata con pareti beige, pavimento in gres porcellanato e pavimento beige
Esempio di una piccola taverna tradizionale interrata con pareti beige, pavimento in gres porcellanato e pavimento beige

Photo: Mars Photo and Design © 2017 Houzz. Underneath the basement stairs is the perfect spot for a custom designed and built bed that has lots of storage. The unique stair railing was custom built and adds interest in the basement remodel done by Meadowlark Design + Build.
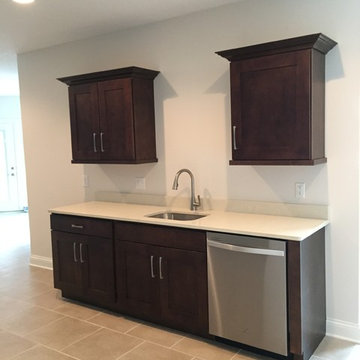
This new construction Basement Bar was designed in Starmark's Maple Milan finished in Mocha. The cabinet hardware is Berenson's Aspire collection finished in Brushed Nickel.
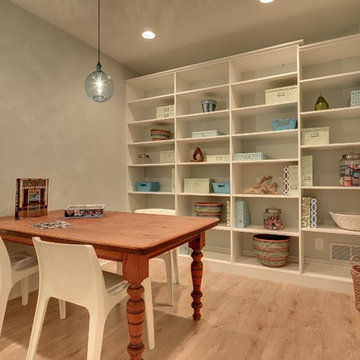
Mike McCaw - Spacecrafting / Architectural Photography
Ispirazione per una piccola taverna tradizionale interrata con pareti grigie, parquet chiaro e nessun camino
Ispirazione per una piccola taverna tradizionale interrata con pareti grigie, parquet chiaro e nessun camino
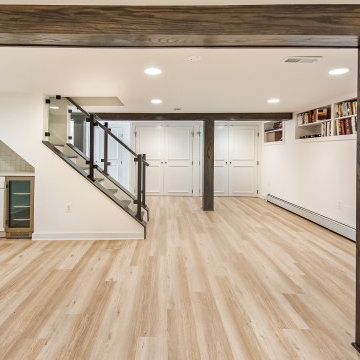
Great under the stairs space idea for a small kitchenette
Esempio di una piccola taverna classica con sbocco, pareti bianche, pavimento in vinile, camino classico e pavimento marrone
Esempio di una piccola taverna classica con sbocco, pareti bianche, pavimento in vinile, camino classico e pavimento marrone
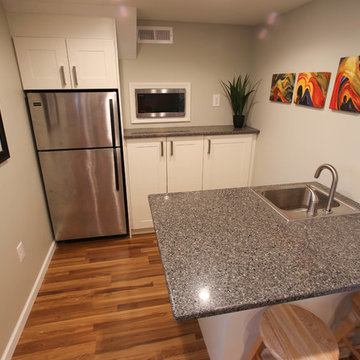
Wall Color is Sherwin Williams 6169: Sedate Gray
Counters are from quartz from Menards
Refrigerator is Menards
Cabinets are Ikea
Stools are Target
http://www.bastphotographymn.com
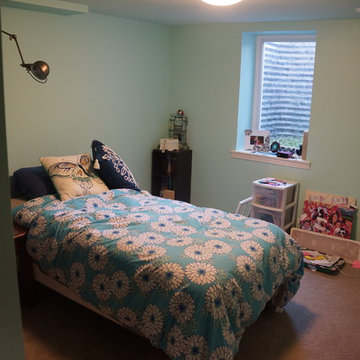
Exposed ceiling painted for industrial feel and allow for full head height in a basement with a low ceiling.
Idee per una piccola taverna classica interrata con pavimento in sughero
Idee per una piccola taverna classica interrata con pavimento in sughero
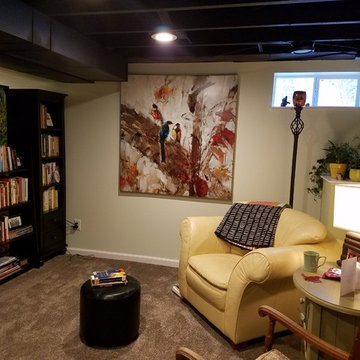
Basement was divided into spaces including a reading nook.
(ceiling was finished with black paint)
Esempio di una piccola taverna chic interrata con pareti verdi e moquette
Esempio di una piccola taverna chic interrata con pareti verdi e moquette
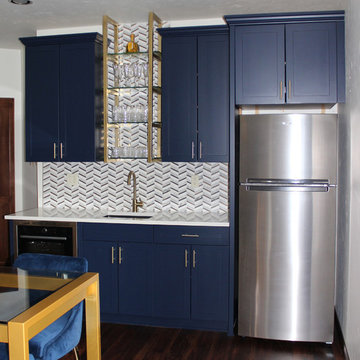
This lower level kitchenette/wet bar was designed with Mid Continent Cabinetry’s Vista line. A shaker Yorkshire door style was chosen in HDF (High Density Fiberboard) finished in a trendy Brizo Blue paint color. Vista Cabinetry is full access, frameless cabinetry built for more usable storage space.
The mix of soft, gold tone hardware accents, bold paint color and lots of decorative touches combine to create a wonderful, custom cabinetry look filled with tons of character.
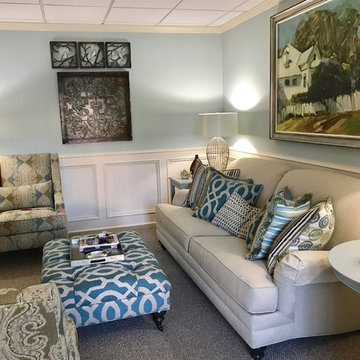
Idee per una piccola taverna classica con pareti blu, moquette e pavimento grigio
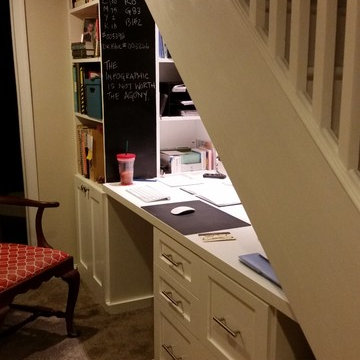
Project was done in MDF with solid wood doors, drawer faces , desk top & trim. The homeowner added the chalkboard paint to create a space for notes and ideas.
531 Foto di piccole taverne classiche
1
