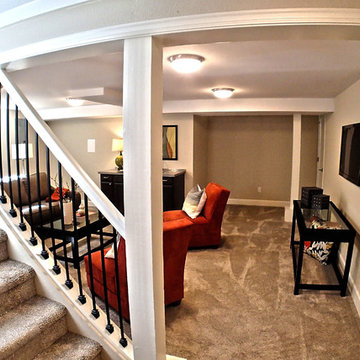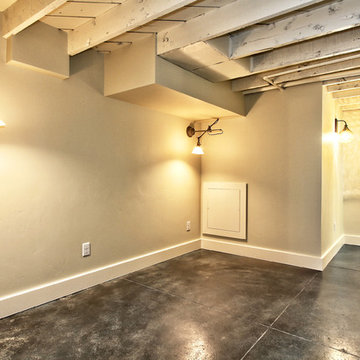309 Foto di piccole taverne moderne
Filtra anche per:
Budget
Ordina per:Popolari oggi
1 - 20 di 309 foto
1 di 3

This LVP driftwood-inspired design balances overcast grey hues with subtle taupes. A smooth, calming style with a neutral undertone that works with all types of decor.The Modin Rigid luxury vinyl plank flooring collection is the new standard in resilient flooring. Modin Rigid offers true embossed-in-register texture, creating a surface that is convincing to the eye and to the touch; a low sheen level to ensure a natural look that wears well over time; four-sided enhanced bevels to more accurately emulate the look of real wood floors; wider and longer waterproof planks; an industry-leading wear layer; and a pre-attached underlayment.
The Modin Rigid luxury vinyl plank flooring collection is the new standard in resilient flooring. Modin Rigid offers true embossed-in-register texture, creating a surface that is convincing to the eye and to the touch; a low sheen level to ensure a natural look that wears well over time; four-sided enhanced bevels to more accurately emulate the look of real wood floors; wider and longer waterproof planks; an industry-leading wear layer; and a pre-attached underlayment.
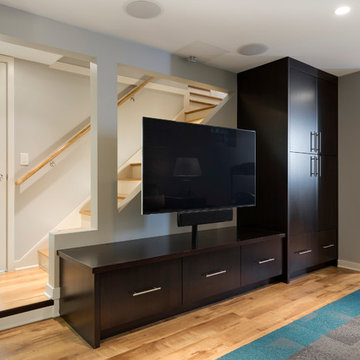
Our client was looking for a light, bright basement in her 1940's home. She wanted a space to retreat on hot summer days as well as a multi-purpose space for working out, guests to sleep and watch movies with friends. The basement had never been finished and was previously a dark and dingy space to do laundry or to store items.
The contractor cut out much of the existing slab to lower the basement by 5" in the entertainment area so that it felt more comfortable. We wanted to make sure that light from the small window and ceiling lighting would travel throughout the space via frosted glass doors, open stairway, light toned floors and enameled wood work.
Photography by Spacecrafting Photography Inc.

We built a multi-function wall-to-wall TV/entertainment and home office unit along a long wall in a basement. Our clients had 2 small children and already spent a lot of time in their basement, but needed a modern design solution to house their TV, video games, provide more storage, have a home office workspace, and conceal a protruding foundation wall.
We designed a TV niche and open shelving for video game consoles and games, open shelving for displaying decor, overhead and side storage, sliding shelving doors, desk and side storage, open shelving, electrical panel hidden access, power and USB ports, and wall panels to create a flush cabinetry appearance.
These custom cabinets were designed by O.NIX Kitchens & Living and manufactured in Italy by Biefbi Cucine in high gloss laminate and dark brown wood laminate.

New lower level wet bar complete with glass backsplash, floating shelving with built-in backlighting, built-in microwave, beveral cooler, 18" dishwasher, wine storage, tile flooring, carpet, lighting, etc.

A lovely Brooklyn Townhouse with an underutilized garden floor (walk out basement) gets a full redesign to expand the footprint of the home. The family of four needed a playroom for toddlers that would grow with them, as well as a multifunctional guest room and office space. The modern play room features a calming tree mural background juxtaposed with vibrant wall decor and a beanbag chair.. Plenty of closed and open toy storage, a chalkboard wall, and large craft table foster creativity and provide function. Carpet tiles for easy clean up with tots! The guest room design is sultry and decadent with golds, blacks, and luxurious velvets in the chair and turkish ikat pillows. A large chest and murphy bed, along with a deco style media cabinet plus TV, provide comfortable amenities for guests despite the long narrow space. The glam feel provides the perfect adult hang out for movie night and gaming. Tibetan fur ottomans extend seating as needed.

Robb Siverson Photography
Ispirazione per una piccola taverna minimalista seminterrata con pareti beige, pavimento in legno massello medio, camino classico, cornice del camino in pietra e pavimento beige
Ispirazione per una piccola taverna minimalista seminterrata con pareti beige, pavimento in legno massello medio, camino classico, cornice del camino in pietra e pavimento beige
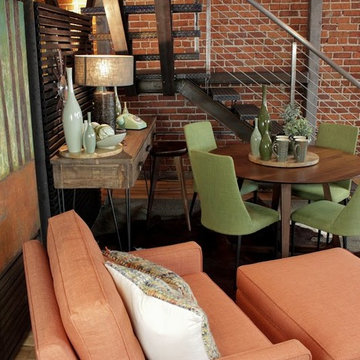
All furniture and accessories pictured are available at Thrive or at our Design Center and Showroom.
www.thrivefurniture.com
Idee per una piccola taverna moderna
Idee per una piccola taverna moderna
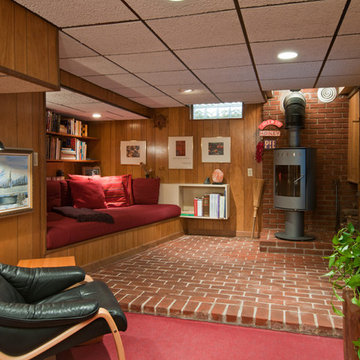
Foto di una piccola taverna minimalista seminterrata con stufa a legna, pavimento in mattoni e pavimento rosso
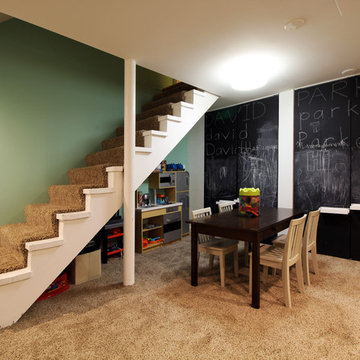
We transformed an old dingy basement into a kids playroom. The design concealed the plumbing lines and mechanicals to create clean formal architectural elements to store lots and lots of toys, and define specific play areas.
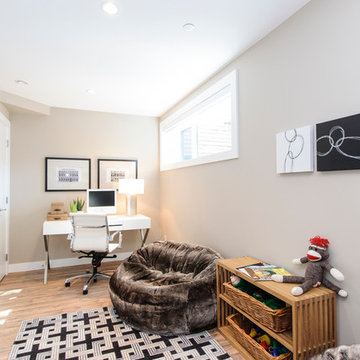
photo by Silvija Crnjak at www.sc-photography.ca
Ispirazione per una piccola taverna minimalista seminterrata con pareti beige, parquet chiaro e nessun camino
Ispirazione per una piccola taverna minimalista seminterrata con pareti beige, parquet chiaro e nessun camino
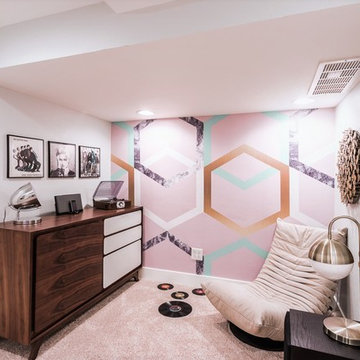
The ultimate music inspired hangout and lounge space.
Immagine di una piccola taverna moderna interrata con pareti multicolore, moquette e pavimento beige
Immagine di una piccola taverna moderna interrata con pareti multicolore, moquette e pavimento beige
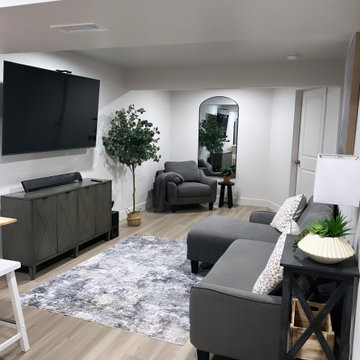
Finished basement with kitchenette & bathroom
Esempio di una piccola taverna minimalista con pareti bianche, pavimento in vinile e pavimento grigio
Esempio di una piccola taverna minimalista con pareti bianche, pavimento in vinile e pavimento grigio
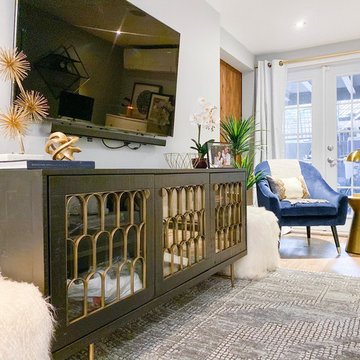
A lovely Brooklyn Townhouse with an underutilized garden floor (walk out basement) gets a full redesign to expand the footprint of the home. The family of four needed a playroom for toddlers that would grow with them, as well as a multifunctional guest room and office space. The modern play room features a calming tree mural background juxtaposed with vibrant wall decor and a beanbag chair.. Plenty of closed and open toy storage, a chalkboard wall, and large craft table foster creativity and provide function. Carpet tiles for easy clean up with tots! The guest room design is sultry and decadent with golds, blacks, and luxurious velvets in the chair and turkish ikat pillows. A large chest and murphy bed, along with a deco style media cabinet plus TV, provide comfortable amenities for guests despite the long narrow space. The glam feel provides the perfect adult hang out for movie night and gaming. Tibetan fur ottomans extend seating as needed.
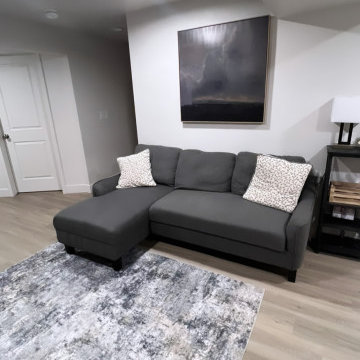
Finished basement with kitchenette & bathroom
Immagine di una piccola taverna moderna con pareti bianche, pavimento in vinile e pavimento grigio
Immagine di una piccola taverna moderna con pareti bianche, pavimento in vinile e pavimento grigio

600 sqft basement renovation project in Oakville. Maximum space usage includes full bathroom, laundry room with sink, bedroom, recreation room, closet and under stairs storage space, spacious hallway
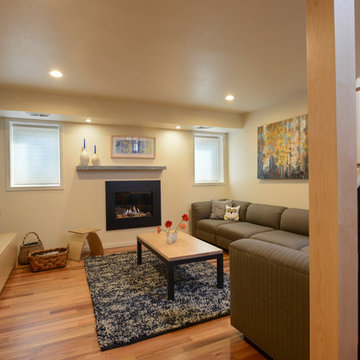
Foto di una piccola taverna minimalista con pareti gialle, pavimento in legno massello medio e camino classico
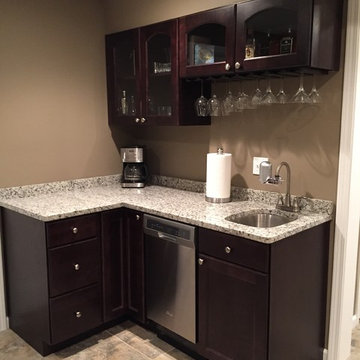
This is a small corner bar in a young couple's basement. They were looking for a nice storage space for entertaining guests.
Esempio di una piccola taverna minimalista interrata con pareti beige
Esempio di una piccola taverna minimalista interrata con pareti beige

| Living Room| There was a non functional fireplace that was smack dab in the middle of the room and ran all the way up throughout the house (3 stories). Instead of demolishing and spending a ton of money and disruption we decided to keep the interesting quirk and making it a focal point of the space.
309 Foto di piccole taverne moderne
1
