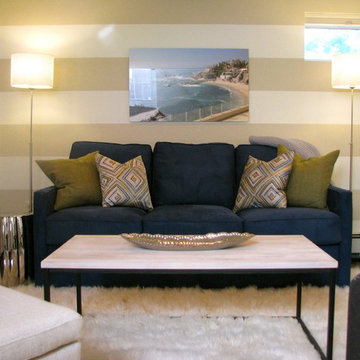529 Foto di piccole taverne classiche
Filtra anche per:
Budget
Ordina per:Popolari oggi
81 - 100 di 529 foto
1 di 3
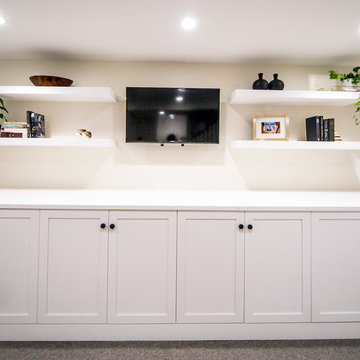
This bathroom was a must for the homeowners of this 100 year old home. Having only 1 bathroom in the entire home and a growing family, things were getting a little tight.
This bathroom was part of a basement renovation which ended up giving the homeowners 14” worth of extra headroom. The concrete slab is sitting on 2” of XPS. This keeps the heat from the heated floor in the bathroom instead of heating the ground and it’s covered with hand painted cement tiles. Sleek wall tiles keep everything clean looking and the niche gives you the storage you need in the shower.
Custom cabinetry was fabricated and the cabinet in the wall beside the tub has a removal back in order to access the sewage pump under the stairs if ever needed. The main trunk for the high efficiency furnace also had to run over the bathtub which lead to more creative thinking. A custom box was created inside the duct work in order to allow room for an LED potlight.
The seat to the toilet has a built in child seat for all the little ones who use this bathroom, the baseboard is a custom 3 piece baseboard to match the existing and the door knob was sourced to keep the classic transitional look as well. Needless to say, creativity and finesse was a must to bring this bathroom to reality.
Although this bathroom did not come easy, it was worth every minute and a complete success in the eyes of our team and the homeowners. An outstanding team effort.
Leon T. Switzer/Front Page Media Group
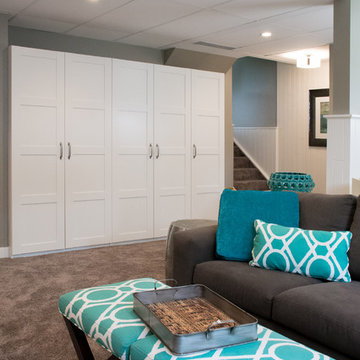
Basement renovation: This is a multi-pupose room having a home office, TV area, craft/wrapping station, and storage. This view shows the storage along the wall. Ikea Pax units were used for the flexibility they give for storage and for keeping the budget on track.
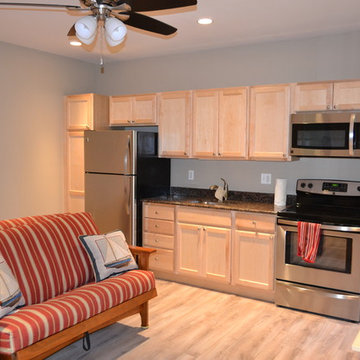
Idee per una piccola taverna chic con sbocco, pareti grigie e parquet chiaro
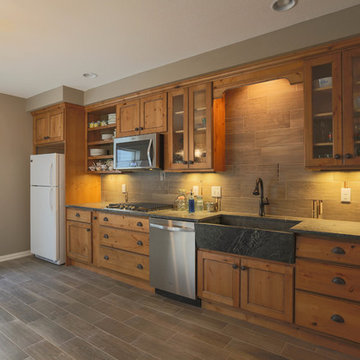
This basement kitchen will become a secondary living space. The natural looking cabinets, and soapstone sink add warmth to this basement living space.
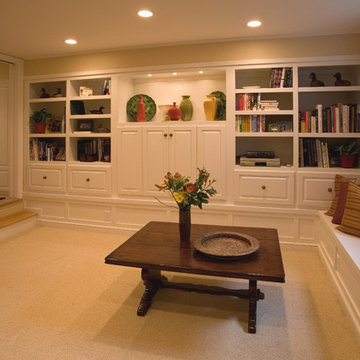
Basement play area
Idee per una piccola taverna chic seminterrata con pareti beige, moquette e nessun camino
Idee per una piccola taverna chic seminterrata con pareti beige, moquette e nessun camino
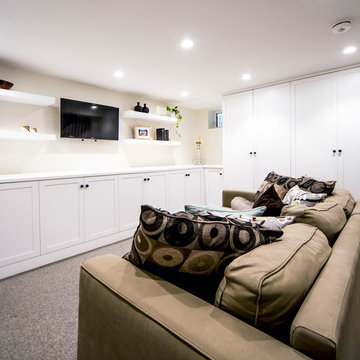
This bathroom was a must for the homeowners of this 100 year old home. Having only 1 bathroom in the entire home and a growing family, things were getting a little tight.
This bathroom was part of a basement renovation which ended up giving the homeowners 14” worth of extra headroom. The concrete slab is sitting on 2” of XPS. This keeps the heat from the heated floor in the bathroom instead of heating the ground and it’s covered with hand painted cement tiles. Sleek wall tiles keep everything clean looking and the niche gives you the storage you need in the shower.
Custom cabinetry was fabricated and the cabinet in the wall beside the tub has a removal back in order to access the sewage pump under the stairs if ever needed. The main trunk for the high efficiency furnace also had to run over the bathtub which lead to more creative thinking. A custom box was created inside the duct work in order to allow room for an LED potlight.
The seat to the toilet has a built in child seat for all the little ones who use this bathroom, the baseboard is a custom 3 piece baseboard to match the existing and the door knob was sourced to keep the classic transitional look as well. Needless to say, creativity and finesse was a must to bring this bathroom to reality.
Although this bathroom did not come easy, it was worth every minute and a complete success in the eyes of our team and the homeowners. An outstanding team effort.
Leon T. Switzer/Front Page Media Group
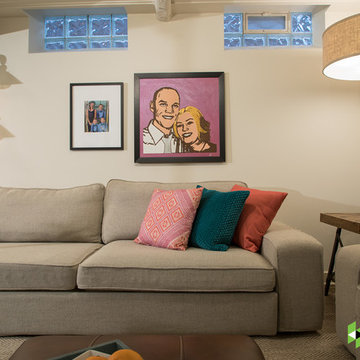
Photography: Mars Photo and Design. Light walls and furnishings help to keep this basement feeling open and airy. This basement was part of a multi-phase home remodel project by Meadowlark Design + Build in Ann Arbor, Michigan
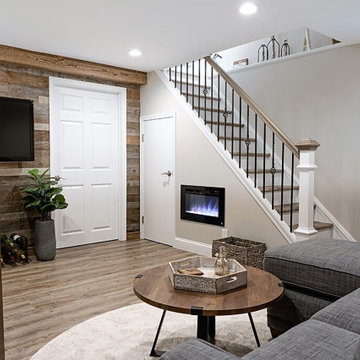
LBK Design Build, Horsham, Pennsylvania, 2022 Regional CotY Award Winner, Basement Under $100,000
Esempio di una piccola taverna tradizionale interrata con pareti beige, pavimento in laminato, camino sospeso e pareti in perlinato
Esempio di una piccola taverna tradizionale interrata con pareti beige, pavimento in laminato, camino sospeso e pareti in perlinato
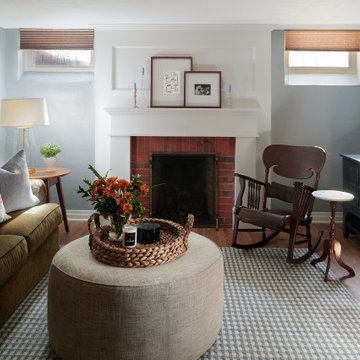
Foto di una piccola taverna classica interrata con pareti blu, pavimento in laminato, camino classico, cornice del camino in mattoni e pavimento marrone
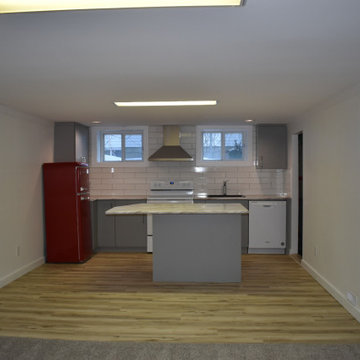
Idee per una piccola taverna chic interrata con pareti bianche, pavimento in vinile e pavimento beige
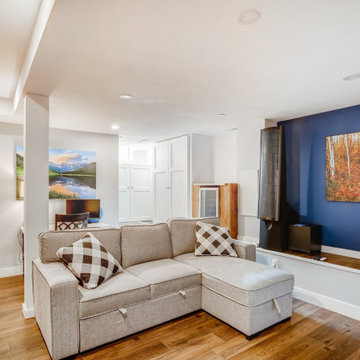
The foundation footings were clad in drywall to provide extra seating and a place for more storage
Immagine di una piccola taverna tradizionale con home theatre e pareti blu
Immagine di una piccola taverna tradizionale con home theatre e pareti blu
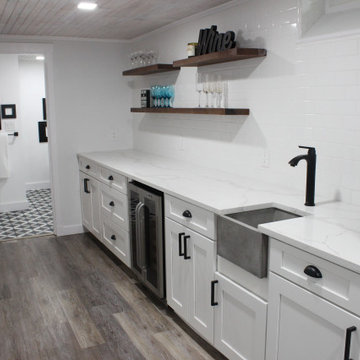
Who wouldn't love their very own wet bar complete with farmhouse sink, open shelving, and Quartz counters? Well, these lucky homeowners got just that along with a wine cellar designed specifically for wine storage and sipping. Not only that but the dingy Oregon basement bathroom was completely revamped as well using a black and white color palette. The clients wanted the wet bar to be as light and bright as possible. This was achieved by keeping everything clean and white. The ceiling adds an element of interest with the white washed wood. The completed project is really stunning.
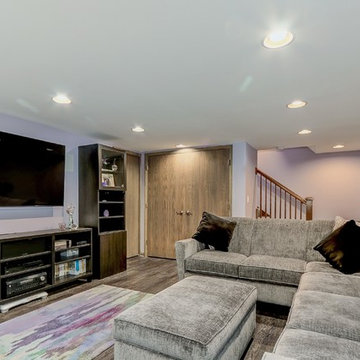
Ispirazione per una piccola taverna chic interrata con pareti viola, pavimento in vinile, nessun camino e pavimento marrone
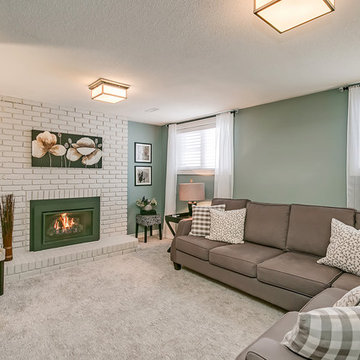
Esempio di una piccola taverna chic seminterrata con pareti verdi, moquette, camino classico, cornice del camino in mattoni e pavimento grigio
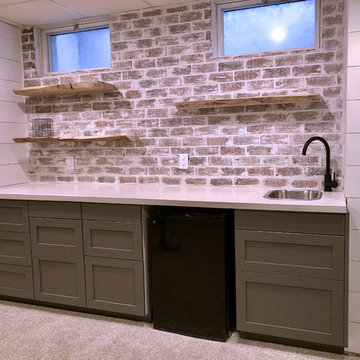
Basement Mini Bar. Gray Shaker Doors from Scherr's Cabinet & Doors on IKEA SEKTION cabinet boxes. Small Sink, Mini Fridge, Red Brick backsplash, Floating Shelves with live edges.
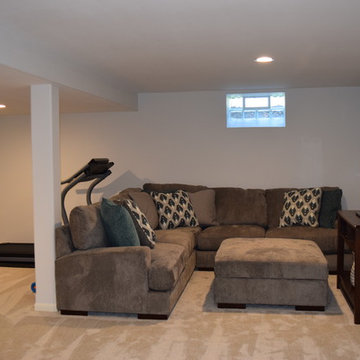
For this basement remodel, we removed a wall to open the room and make it more functional. We added drywall and carpet to make the basement more inviting. The homeowners are excited to use their new space for their growing family.

Esempio di una piccola taverna tradizionale seminterrata con pareti blu e pavimento in laminato
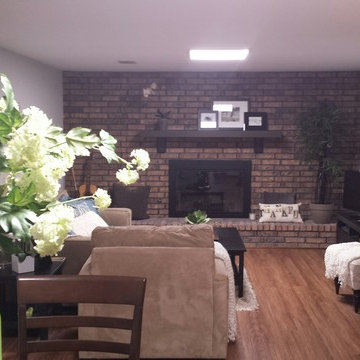
Basement fireplace.
Esempio di una piccola taverna classica interrata con pareti bianche, pavimento in vinile, camino classico e cornice del camino in mattoni
Esempio di una piccola taverna classica interrata con pareti bianche, pavimento in vinile, camino classico e cornice del camino in mattoni
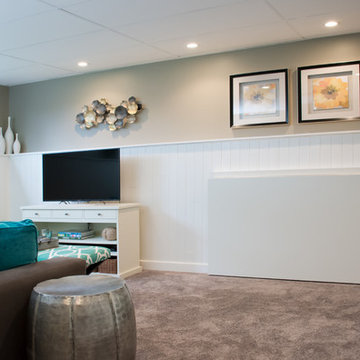
Basement renovation: This is a multi-pupose room having a home office, TV area, craft/wrapping station, and storage. This view shows the craft table that is hung on the wall in the lowered position to keep the space open.
The pine paneling was painted a creamy white to keep the space bright and current looking.
529 Foto di piccole taverne classiche
5
