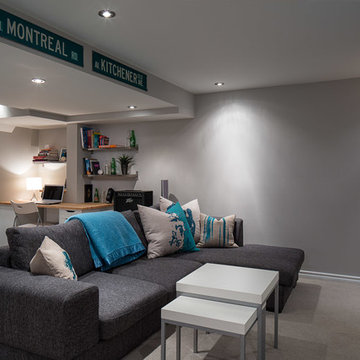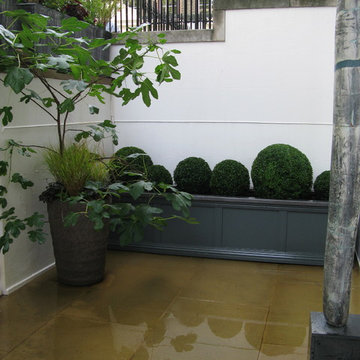334 Foto di piccole taverne contemporanee
Filtra anche per:
Budget
Ordina per:Popolari oggi
1 - 20 di 334 foto
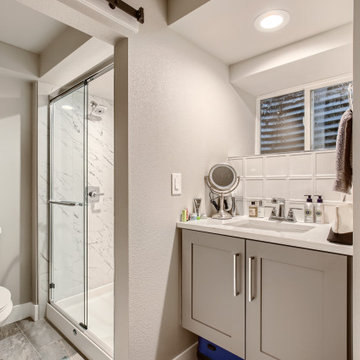
This basic basement finish provided the extra square footage, bed and bath this family was seeking. Finishes included upgraded doors, barn door, custom floating vanity and custom stair rail.

The new addition at the basement level allowed for the creation of a new bedroom space, allowing all residents in the home to have their own rooms.
Esempio di una piccola taverna design seminterrata con pareti bianche, moquette e pavimento grigio
Esempio di una piccola taverna design seminterrata con pareti bianche, moquette e pavimento grigio
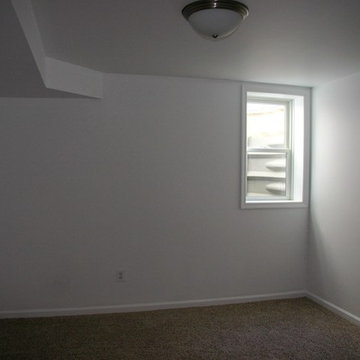
Convenient basement bathroom with full shower
Esempio di una piccola taverna design
Esempio di una piccola taverna design
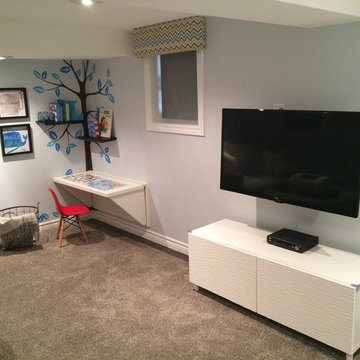
Family multimedia centre & kids play area
Immagine di una piccola taverna design seminterrata
Immagine di una piccola taverna design seminterrata

A custom bar in gray cabinetry with built in wine cube, a wine fridge and a bar fridge. The washer and drier are hidden behind white door panels with oak wood countertop to give the space finished look.
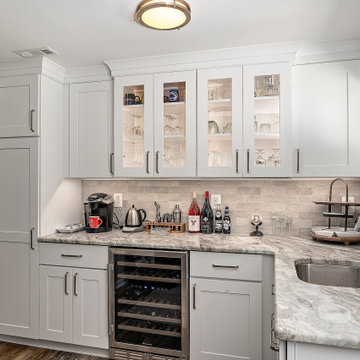
Basement kitchenette remodel in Davidsonville, MD
Ispirazione per una piccola taverna minimal
Ispirazione per una piccola taverna minimal
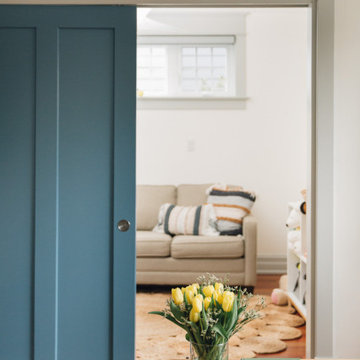
Simple doesn’t have to be boring, especially when your backyard is a lush ravine. This was the name of the game when it came to this traditional cottage-style house, with a contemporary flare. Emphasizing the great bones of the house with a simple pallet and contrasting trim helps to accentuate the high ceilings and classic mouldings, While adding saturated colours, and bold graphic wall murals brings lots of character to the house. This growing family now has the perfectly layered home, with plenty of their personality shining through.
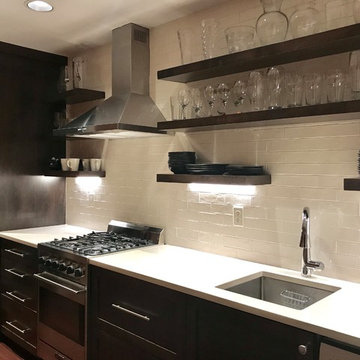
A dated laundry was room transformed into a beautiful second kitchen with a new pocket door to the library and hallway. Small sized professional grade appliances and floating shelves make the narrow galley more open. Silestone countertops from recycled materials and custom cabinetry complete the look.
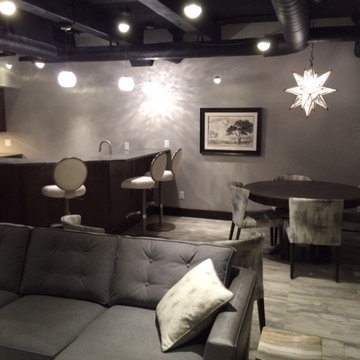
For this basement remodel, we added a corner wet bar, with sink, mini fridge, and cabinets. Here you can see the open ceiling, pendant lighting, and tile floor.
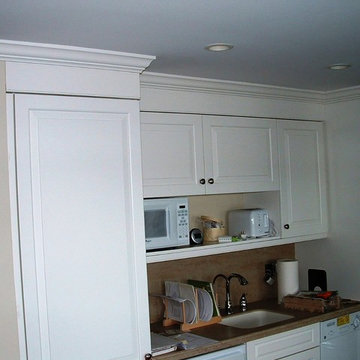
Custom kitchenette.
Advanced Construction Enterprises
Ispirazione per una piccola taverna minimal con pareti beige e nessun camino
Ispirazione per una piccola taverna minimal con pareti beige e nessun camino
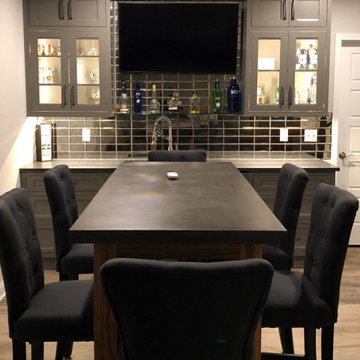
Showplace Cabinetry with Pendleton door, flush inset in SW Gauntlet Gray color. Remnant top. Free standing pub table by others.
Immagine di una piccola taverna minimal
Immagine di una piccola taverna minimal

Foto di una piccola taverna minimal interrata con angolo bar, pareti nere, pavimento in vinile, camino classico, cornice del camino in pietra, pavimento marrone e carta da parati
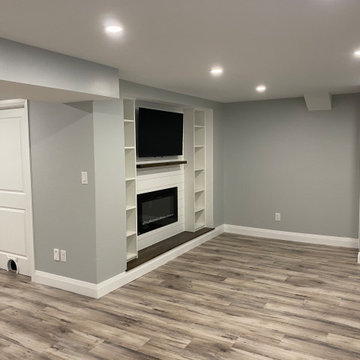
Foto di una piccola taverna design interrata con pareti grigie, pavimento in laminato, camino classico, cornice del camino in perlinato e pavimento marrone
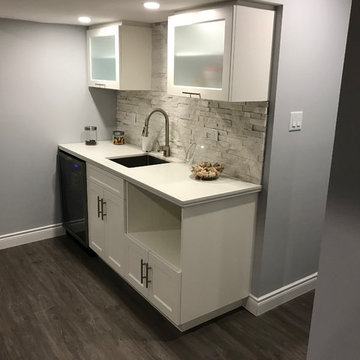
Ispirazione per una piccola taverna contemporanea interrata con pareti grigie, pavimento in vinile, nessun camino e pavimento grigio
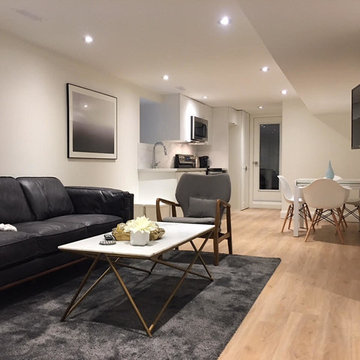
Open concept basement 1 bdrm suite.
Immagine di una piccola taverna contemporanea interrata con pareti bianche, parquet chiaro e pavimento marrone
Immagine di una piccola taverna contemporanea interrata con pareti bianche, parquet chiaro e pavimento marrone

Studio apartment in Capitol Hill's neighborhood of Washington DC.
Foto di una piccola taverna minimal seminterrata con pareti grigie, pavimento in cemento, nessun camino, cornice del camino in intonaco e pavimento grigio
Foto di una piccola taverna minimal seminterrata con pareti grigie, pavimento in cemento, nessun camino, cornice del camino in intonaco e pavimento grigio
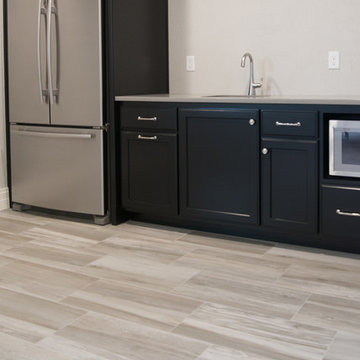
This basement kitchenette is a focal point for sure. With contemporary black cabinets and a stunning stone simulation porcelain floor this basement kitchenette is stunning and unlike most basement kitchenettes.
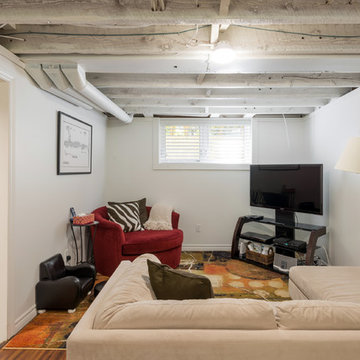
Cheap and Cheerful!
This space was cleaned up, existing space sprayed white and a new laminate floor installed. Phase two will see this space fully waterproofed, underpinned and finished to match the rest of the home, but for now provides a great play and storage space.
334 Foto di piccole taverne contemporanee
1
