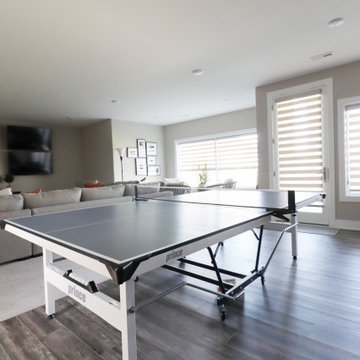243 Foto di taverne classiche con home theatre
Filtra anche per:
Budget
Ordina per:Popolari oggi
1 - 20 di 243 foto
1 di 3

Foto di una grande taverna tradizionale con sbocco, home theatre, pareti grigie, pavimento in vinile e pavimento beige
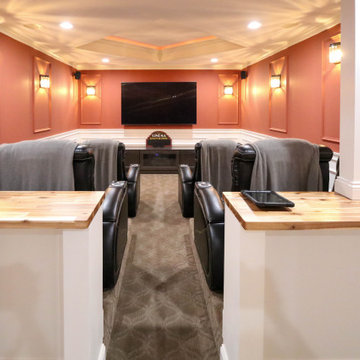
This basement remodeling project consisted of creating a kitchen which has Waypoint 650F door style cabinets in Painted Harbor on the perimeter and 650F door style cabinets in Cherry Slate on the island with Cambria Skara Brae quartz on the countertop.
A bathroom was created and installed a Waypoint DT24F door style vanity cabinet in Duraform Drift with Carrara Black quartz countertops. In the shower, Wow Liso Ice subway tile was installed with custom shower door. On the floor is Elode grey deco tile.
A movie room and popcorn/snack area was created using Waypoint 650F door style in Cherry Slate with Madera wood countertops.
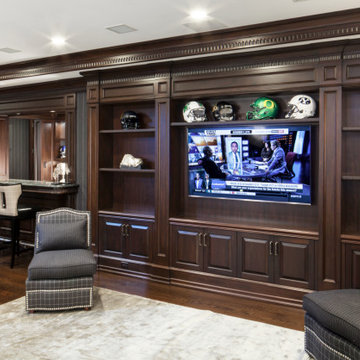
Dark mahogany home interior Basking Ridge, NJ
Following a transitional design, the interior is stained in a darker mahogany, and accented with beautiful crown moldings. Complimented well by the lighter tones of the fabrics and furniture, the variety of tones and materials help in creating a more unique overall design.
For more projects visit our website wlkitchenandhome.com
.
.
.
.
#basementdesign #basementremodel #basementbar #basementdecor #mancave #mancaveideas #mancavedecor #mancaves #luxurybasement #luxuryfurniture #luxuryinteriors #furnituredesign #furnituremaker #billiards #billiardroom #billiardroomdesign #custommillwork #customdesigns #dramhouse #tvunit #hometheater #njwoodworker #theaterroom #gameroom #playspace #homebar #stunningdesign #njfurniturek #entertainmentroom #PoolTable
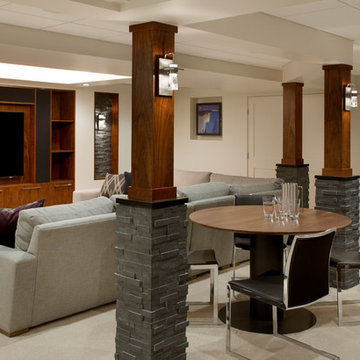
Esempio di una grande taverna classica interrata con pareti beige, moquette, camino classico e home theatre
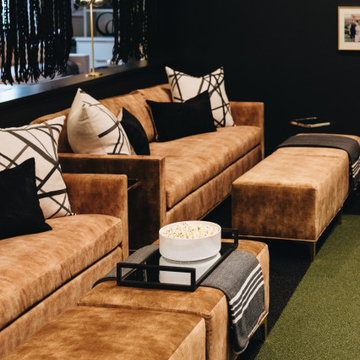
Ispirazione per una grande taverna tradizionale interrata con home theatre e pareti nere
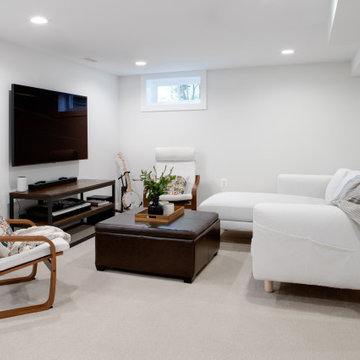
The old basement was a warren of random rooms with low bulkheads crisscrossing the space. A laundry room was awkwardly located right off the family room and blocked light from one of the windows. We reconfigured/resized the ductwork to minimize the impact on ceiling heights and relocated the laundry in order to expand the family room and allow space for a kid's art corner. The natural wood slat wall keeps the stairway feeling open and is a real statement piece; additional space was captured under the stairs for storage cubbies to keep clutter at bay.
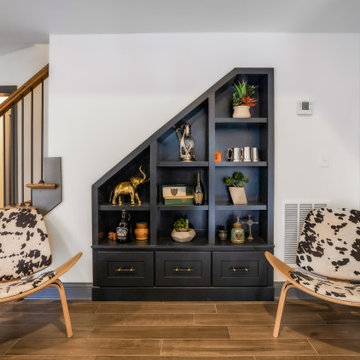
Custom Under Stair Built-Ins & Modern Cowhide Seating in Custom Basement Remodel.
Idee per una grande taverna chic con sbocco, home theatre, pareti bianche, pavimento in gres porcellanato e pavimento marrone
Idee per una grande taverna chic con sbocco, home theatre, pareti bianche, pavimento in gres porcellanato e pavimento marrone
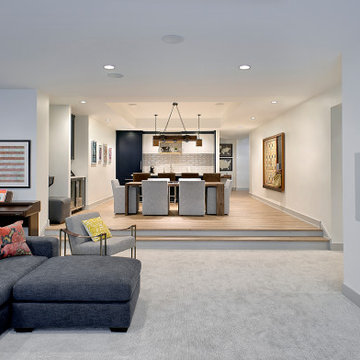
Linkfloor Empire LVT flooring in tan by Porcelanosa in lower level
Woodharbor kitchenette with Subzero appliance package
Shuffleboard table, Arcade Legends Console and Cocktail Arcade Machine by ABT Cave
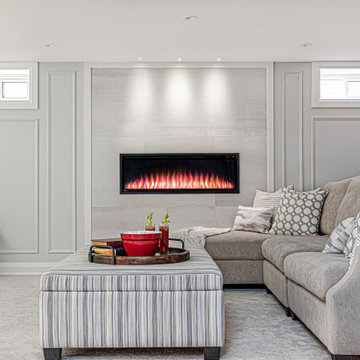
Hollywood Haven: A place to gather, entertain, and enjoy the classics on the big screen.
This formally unfinished basement has been transformed into a cozy, upscale, family-friendly space with cutting edge technology.

Foto di una taverna chic con sbocco, home theatre, parquet scuro, camino bifacciale, cornice del camino in pietra, travi a vista e carta da parati

A young growing family purchased a great home in Chicago’s West Bucktown, right by Logan Square. It had good bones. The basement had been redone at some point, but it was due for another refresh. It made sense to plan a mindful remodel that would acommodate life as the kids got older.
“A nice place to just hang out” is what the owners told us they wanted. “You want your kids to want to be in your house. When friends are over, you want them to have a nice space to go to and enjoy.”
Design Objectives:
Level up the style to suit this young family
Add bar area, desk, and plenty of storage
Include dramatic linear fireplace
Plan for new sectional
Improve overall lighting
THE REMODEL
Design Challenges:
Awkward corner fireplace creates a challenge laying out furniture
No storage for kids’ toys and games
Existing space was missing the wow factor – it needs some drama
Update the lighting scheme
Design Solutions:
Remove the existing corner fireplace and dated mantle, replace with sleek linear fireplace
Add tile to both fireplace wall and tv wall for interest and drama
Include open shelving for storage and display
Create bar area, ample storage, and desk area
THE RENEWED SPACE
The homeowners love their renewed basement. It’s truly a welcoming, functional space. They can enjoy it together as a family, and it also serves as a peaceful retreat for the parents once the kids are tucked in for the night.

Cozy basement area for movies, reading, games, and entertaining with lots of room for storage.
Ispirazione per una taverna tradizionale seminterrata di medie dimensioni con home theatre, pareti bianche, pavimento con piastrelle in ceramica e pavimento grigio
Ispirazione per una taverna tradizionale seminterrata di medie dimensioni con home theatre, pareti bianche, pavimento con piastrelle in ceramica e pavimento grigio
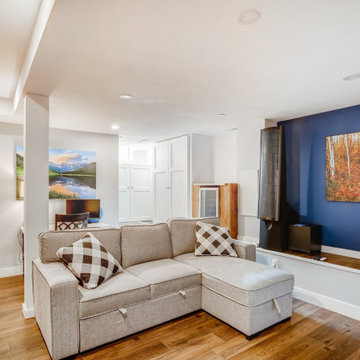
The foundation footings were clad in drywall to provide extra seating and a place for more storage
Immagine di una piccola taverna tradizionale con home theatre e pareti blu
Immagine di una piccola taverna tradizionale con home theatre e pareti blu
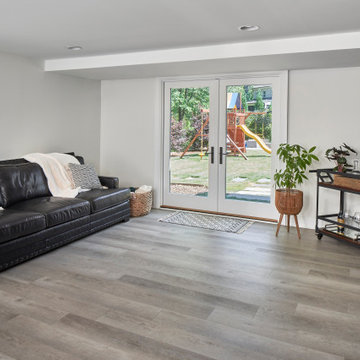
© Lassiter Photography | ReVisionCharlotte.com
Ispirazione per una taverna chic di medie dimensioni con sbocco, home theatre, pareti bianche, pavimento in vinile, nessun camino e pavimento grigio
Ispirazione per una taverna chic di medie dimensioni con sbocco, home theatre, pareti bianche, pavimento in vinile, nessun camino e pavimento grigio
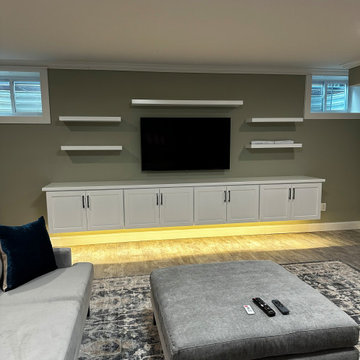
This basement TV entertainment area was set up with floating shelves and suspended cabinets. The homeowners wanted additional storage in their basement as well as shelves to display books and photos. Undercabinet lighting was added to use while movie watching.
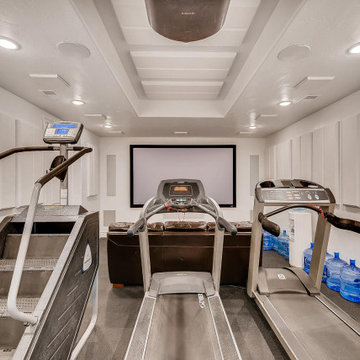
A movie while you workout.
Foto di una piccola taverna chic interrata con home theatre e pareti bianche
Foto di una piccola taverna chic interrata con home theatre e pareti bianche
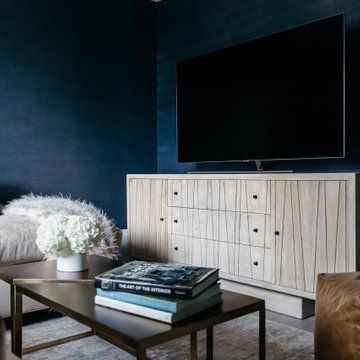
Grasscloth wall covering and a plushy sectional make this basement the perfect spot to cuddle up and catch up on favorite shows.
Ispirazione per una piccola taverna chic seminterrata con home theatre, pareti blu, pavimento in legno massello medio, pavimento marrone e carta da parati
Ispirazione per una piccola taverna chic seminterrata con home theatre, pareti blu, pavimento in legno massello medio, pavimento marrone e carta da parati
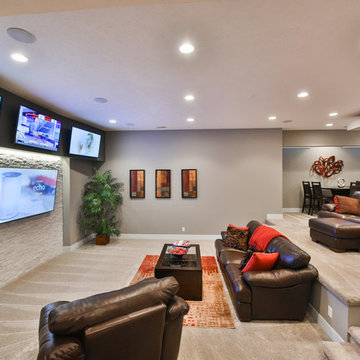
Immagine di una taverna chic interrata di medie dimensioni con pareti grigie, moquette, nessun camino, pavimento beige e home theatre
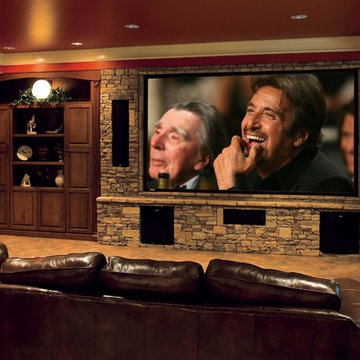
Esempio di una grande taverna tradizionale interrata con pareti marroni, pavimento in cemento, nessun camino, pavimento arancione e home theatre
243 Foto di taverne classiche con home theatre
1
