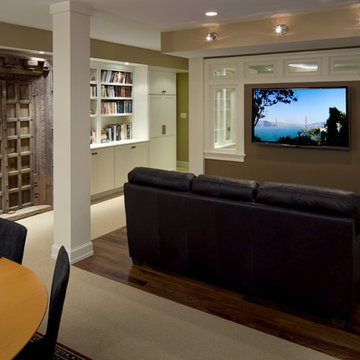402 Foto di taverne classiche con pareti marroni
Filtra anche per:
Budget
Ordina per:Popolari oggi
1 - 20 di 402 foto
1 di 3

Basement family room with built-in home bar, lounge area, and pool table area.
Esempio di una grande taverna tradizionale con angolo bar, pareti marroni, parquet scuro, nessun camino, pavimento marrone e carta da parati
Esempio di una grande taverna tradizionale con angolo bar, pareti marroni, parquet scuro, nessun camino, pavimento marrone e carta da parati
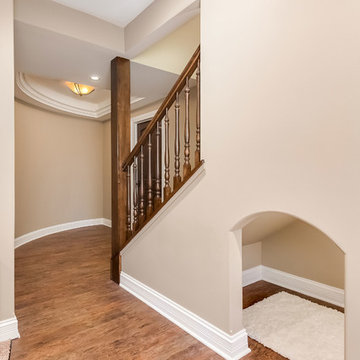
Under the stairs nook. ©Finished Basement Company
Foto di una taverna chic seminterrata di medie dimensioni con pareti marroni, parquet scuro, nessun camino e pavimento marrone
Foto di una taverna chic seminterrata di medie dimensioni con pareti marroni, parquet scuro, nessun camino e pavimento marrone
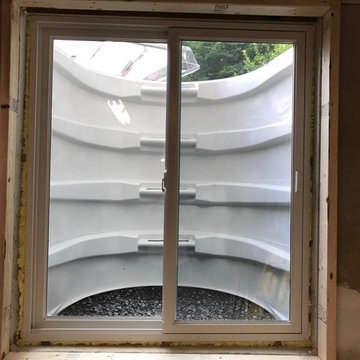
Esempio di una taverna tradizionale seminterrata di medie dimensioni con pareti marroni
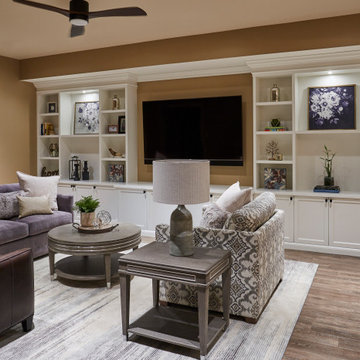
Foto di una grande taverna tradizionale interrata con pareti marroni, pavimento in vinile e pavimento marrone
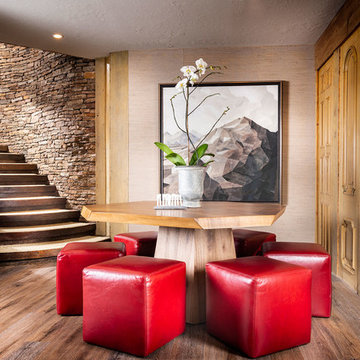
Foto di un'ampia taverna classica interrata con pareti marroni, pavimento in legno massello medio e pavimento marrone
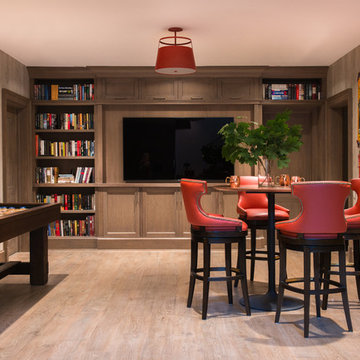
Jane Beiles
Esempio di una taverna chic interrata di medie dimensioni con parquet chiaro e pareti marroni
Esempio di una taverna chic interrata di medie dimensioni con parquet chiaro e pareti marroni
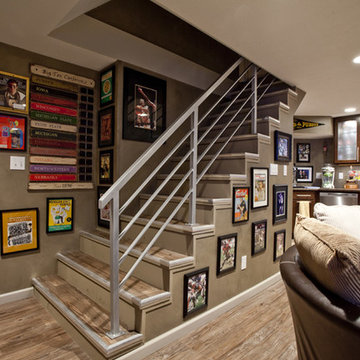
This West Lafayette "Purdue fan" decided to turn his dark and dreary unused basement into a sports fan's dream. Highlights of the space include a custom floating walnut butcher block bench, a bar area with back lighting and frosted cabinet doors, a cool gas industrial fireplace with stacked stone, two wine and beverage refrigerators and a beautiful custom-built wood and metal stair case. Riverside Construction transformed this dark empty basement into the perfect place to not only watch Purdue games but to host parties and lots of family gatherings!
Dave Mason, isphotographic
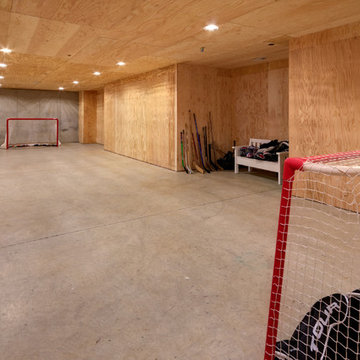
Unique “hockey room” built with reinforced walls designed to withstand the impact of hockey pucks, as well as protected flush lighting and mechanical equipment to maximize the space of play.
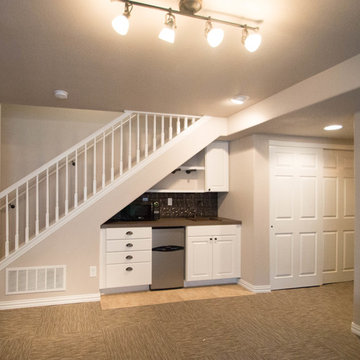
Foto di una piccola taverna chic interrata con pareti marroni, moquette e nessun camino
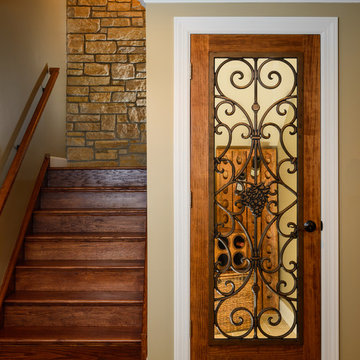
Esempio di una taverna classica seminterrata di medie dimensioni con pareti marroni, moquette, camino classico e cornice del camino in pietra
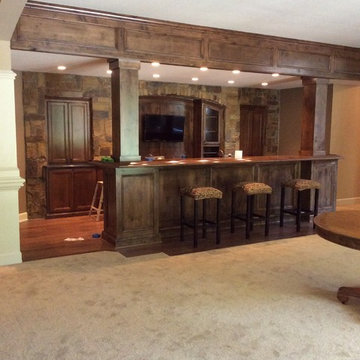
JL
Immagine di una taverna chic di medie dimensioni con pareti marroni, moquette e nessun camino
Immagine di una taverna chic di medie dimensioni con pareti marroni, moquette e nessun camino
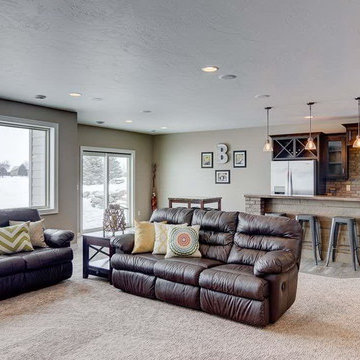
Immagine di una taverna classica di medie dimensioni con sbocco, pareti marroni, moquette, nessun camino e pavimento beige
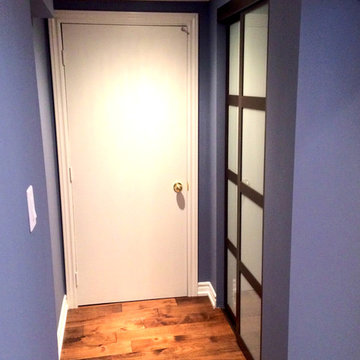
Review our new Basement renovation project. View the finish we delivered to the basement
Idee per una piccola taverna tradizionale interrata con pareti marroni, parquet chiaro e nessun camino
Idee per una piccola taverna tradizionale interrata con pareti marroni, parquet chiaro e nessun camino
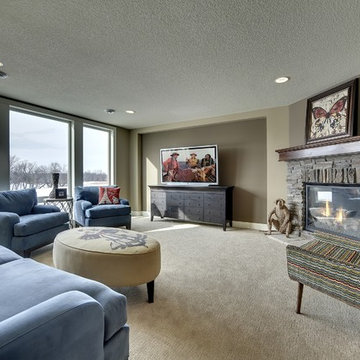
Architectural Designs Exclusive #HousePlan 73358HS is a 5 bed home with a sport court in the finished lower level. It gives you four bedrooms on the second floor and a fifth in the finished lower level. That's where you'll find your indoor sport court as well as a rec space and a bar.
Ready when you are! Where do YOU want to build?
Specs-at-a-glance
5 beds
4.5 baths
4,600+ sq. ft. including sport court
Plans: http://bit.ly/73358hs
#readywhenyouare
#houseplan
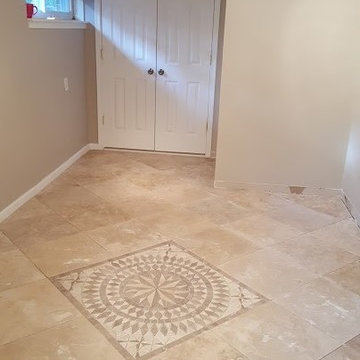
Esempio di una taverna chic di medie dimensioni con pareti marroni, pavimento con piastrelle in ceramica e nessun camino
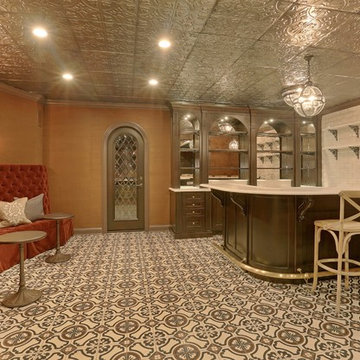
Basement bar with a curved granite bar top and a mirror bar backsplash
Esempio di una grande taverna classica interrata con pareti marroni e pavimento in gres porcellanato
Esempio di una grande taverna classica interrata con pareti marroni e pavimento in gres porcellanato
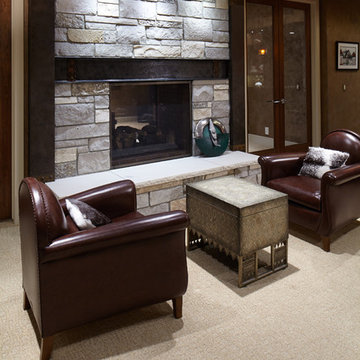
Jeffrey Bebee Photography
Esempio di una grande taverna tradizionale seminterrata con pareti marroni, moquette, camino bifacciale e cornice del camino in pietra
Esempio di una grande taverna tradizionale seminterrata con pareti marroni, moquette, camino bifacciale e cornice del camino in pietra
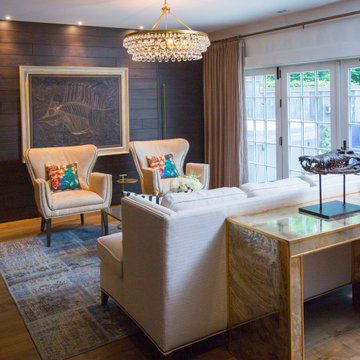
Hair-on-hide upholstered chairs with Christian Lacroix pillows and a patchwork vintage rug make for a chic yet comfortable space to entertain in this lower level walkout.
402 Foto di taverne classiche con pareti marroni
1

