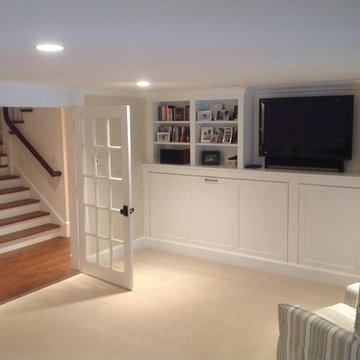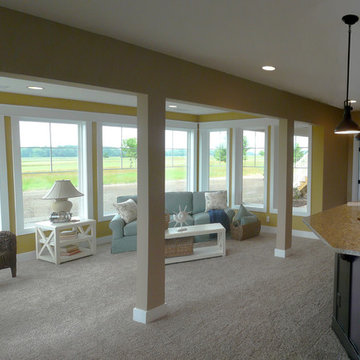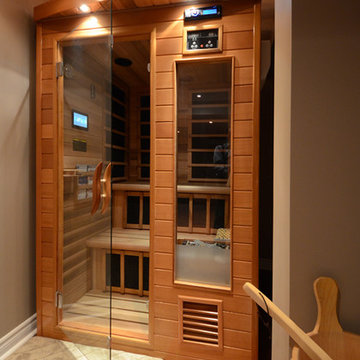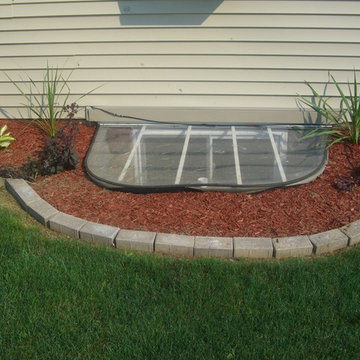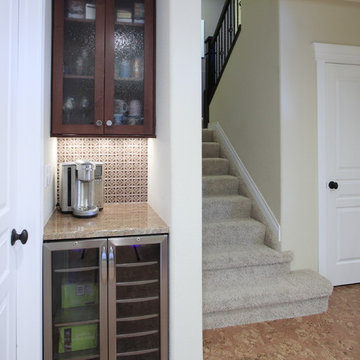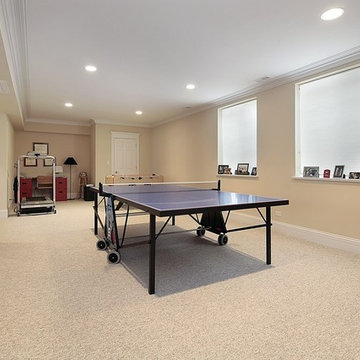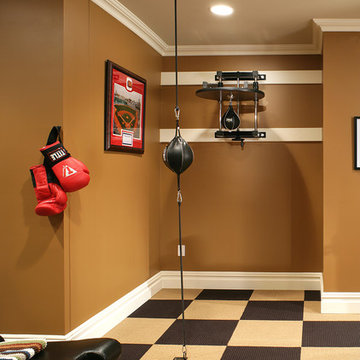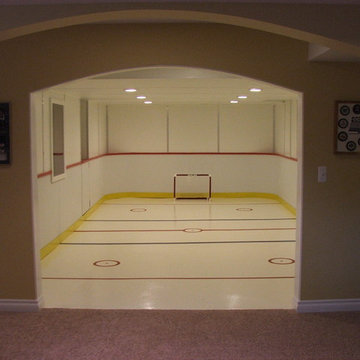49.055 Foto di taverne classiche
Filtra anche per:
Budget
Ordina per:Popolari oggi
161 - 180 di 49.055 foto
1 di 2
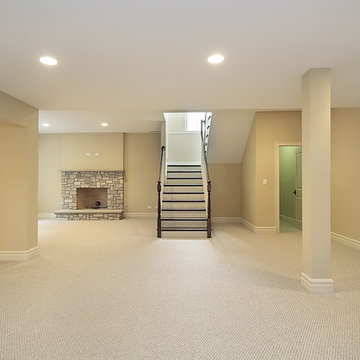
Finished Basement Ideas
Ispirazione per una taverna classica interrata di medie dimensioni con pareti beige, moquette, camino classico e cornice del camino in pietra
Ispirazione per una taverna classica interrata di medie dimensioni con pareti beige, moquette, camino classico e cornice del camino in pietra
Trova il professionista locale adatto per il tuo progetto

www.316photos.com
Esempio di una taverna tradizionale interrata di medie dimensioni con pareti grigie, pavimento in cemento e pavimento arancione
Esempio di una taverna tradizionale interrata di medie dimensioni con pareti grigie, pavimento in cemento e pavimento arancione
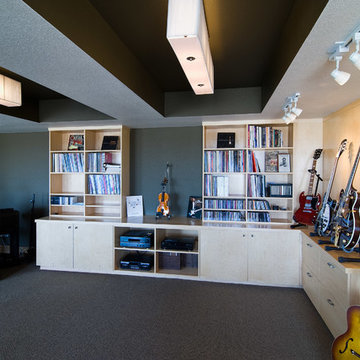
The music room has plenty of storage in the built-in display cases for electronic equipment and records. ©Finished Basement Company
Idee per una grande taverna chic seminterrata con pareti grigie, moquette, nessun camino e pavimento grigio
Idee per una grande taverna chic seminterrata con pareti grigie, moquette, nessun camino e pavimento grigio
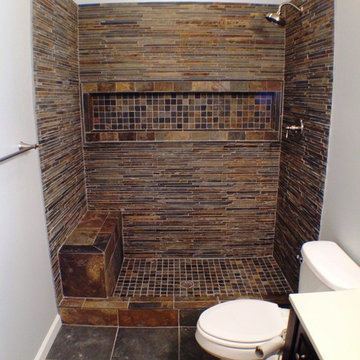
Photo by The Southern Basement Company
Esempio di una taverna tradizionale
Esempio di una taverna tradizionale
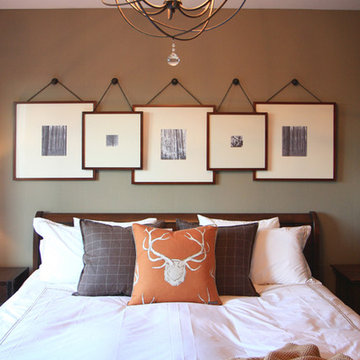
A guest room anyone would want to stay in with a iron chandelier and wall gallery above the king size bed with hotel bed linens.
Graphic Executions Design Studio
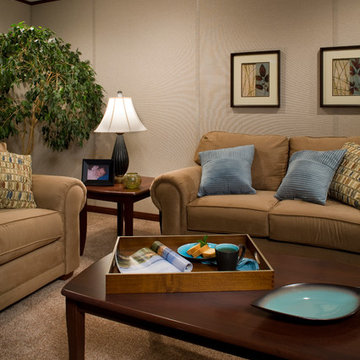
Basement finishing ideas for your basement renovation. Check out www.1800basement.com for basement reviews and basement cost
Ispirazione per una taverna classica
Ispirazione per una taverna classica
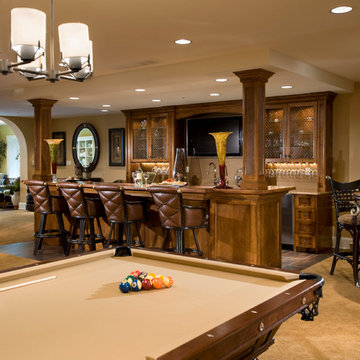
Jay Greene Photography
Esempio di una taverna tradizionale con pareti beige, moquette, nessun camino e pavimento giallo
Esempio di una taverna tradizionale con pareti beige, moquette, nessun camino e pavimento giallo

Here's one of our most recent projects that was completed in 2011. This client had just finished a major remodel of their house in 2008 and were about to enjoy Christmas in their new home. At the time, Seattle was buried under several inches of snow (a rarity for us) and the entire region was paralyzed for a few days waiting for the thaw. Our client decided to take advantage of this opportunity and was in his driveway sledding when a neighbor rushed down the drive yelling that his house was on fire. Unfortunately, the house was already engulfed in flames. Equally unfortunate was the snowstorm and the delay it caused the fire department getting to the site. By the time they arrived, the house and contents were a total loss of more than $2.2 million.
Our role in the reconstruction of this home was two-fold. The first year of our involvement was spent working with a team of forensic contractors gutting the house, cleansing it of all particulate matter, and then helping our client negotiate his insurance settlement. Once we got over these hurdles, the design work and reconstruction started. Maintaining the existing shell, we reworked the interior room arrangement to create classic great room house with a contemporary twist. Both levels of the home were opened up to take advantage of the waterfront views and flood the interiors with natural light. On the lower level, rearrangement of the walls resulted in a tripling of the size of the family room while creating an additional sitting/game room. The upper level was arranged with living spaces bookended by the Master Bedroom at one end the kitchen at the other. The open Great Room and wrap around deck create a relaxed and sophisticated living and entertainment space that is accentuated by a high level of trim and tile detail on the interior and by custom metal railings and light fixtures on the exterior.

Greg Hadley
Foto di una grande taverna chic seminterrata con pareti bianche, pavimento in cemento, nessun camino e pavimento nero
Foto di una grande taverna chic seminterrata con pareti bianche, pavimento in cemento, nessun camino e pavimento nero
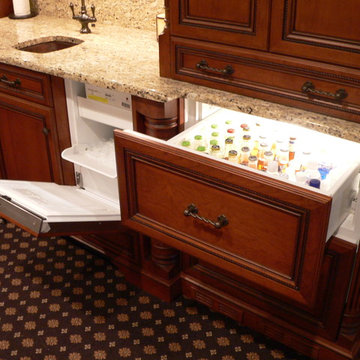
Custom bar designed to service a basement home theater, and play area. Features built-in microwave, drawer dishwasher, ice maker, and drawer refrigerator.
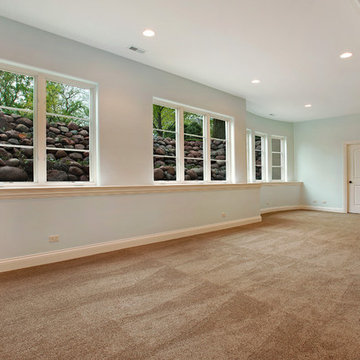
Basement playroom with a visible stone retainer wall outside
Esempio di una grande taverna chic seminterrata con pareti blu e moquette
Esempio di una grande taverna chic seminterrata con pareti blu e moquette
49.055 Foto di taverne classiche
9

