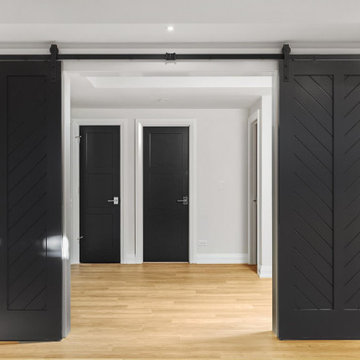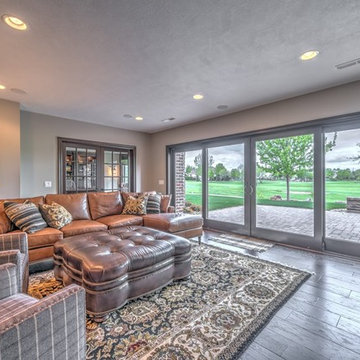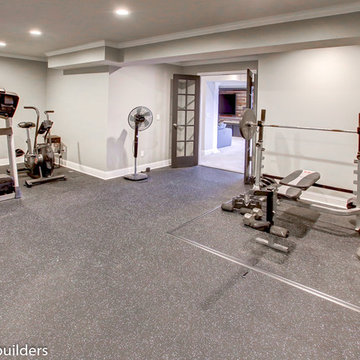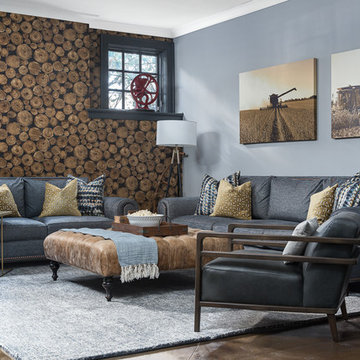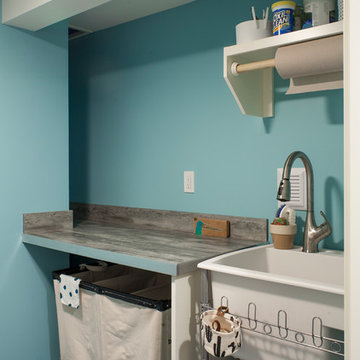49.062 Foto di taverne classiche
Filtra anche per:
Budget
Ordina per:Popolari oggi
221 - 240 di 49.062 foto
1 di 2
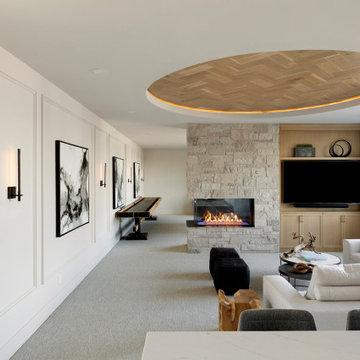
The lower level of your home will never be an afterthought when you build with our team. Our recent Artisan home featured lower level spaces for every family member to enjoy including an athletic court, home gym, video game room, sauna, and walk-in wine display. Cut out the wasted space in your home by incorporating areas that your family will actually use!
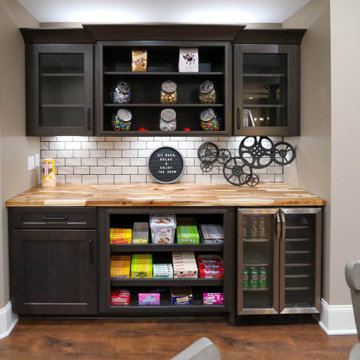
This basement remodeling project consisted of creating a kitchen which has Waypoint 650F door style cabinets in Painted Harbor on the perimeter and 650F door style cabinets in Cherry Slate on the island with Cambria Skara Brae quartz on the countertop.
A bathroom was created and installed a Waypoint DT24F door style vanity cabinet in Duraform Drift with Carrara Black quartz countertops. In the shower, Wow Liso Ice subway tile was installed with custom shower door. On the floor is Elode grey deco tile.
A movie room and popcorn/snack area was created using Waypoint 650F door style in Cherry Slate with Madera wood countertops.
Trova il professionista locale adatto per il tuo progetto
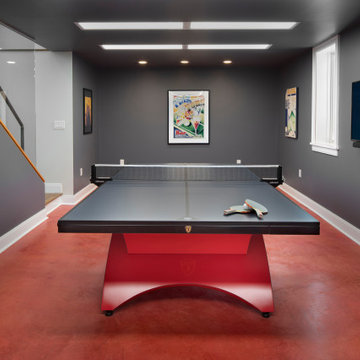
Transitional Home Remodel in Washington, DC
Ispirazione per una taverna classica con sala giochi
Ispirazione per una taverna classica con sala giochi
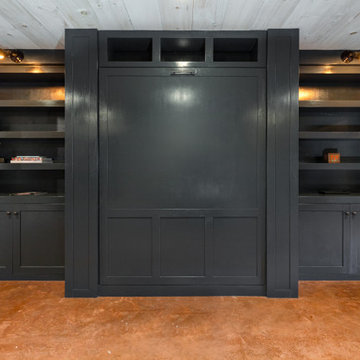
Integrated wall bed into existing built-in cabinetry.
Photo: Whitewater Imagery (Dave Coppolla)
Designer: The Art of Building (Rhinebeck, NY)
Immagine di una grande taverna tradizionale con sbocco, pareti grigie, pavimento in cemento, nessun camino e pavimento marrone
Immagine di una grande taverna tradizionale con sbocco, pareti grigie, pavimento in cemento, nessun camino e pavimento marrone
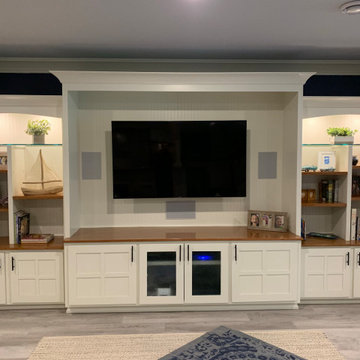
Esempio di una grande taverna classica con sbocco, pareti blu, parquet chiaro, nessun camino e pavimento grigio
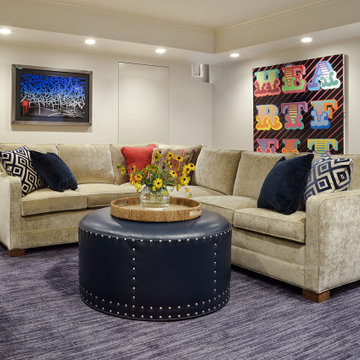
Colorful basement hangout, designed with navy and red accents. Perfect for kids and adults.
Ispirazione per una taverna tradizionale di medie dimensioni con pareti grigie, sbocco, moquette, nessun camino e pavimento blu
Ispirazione per una taverna tradizionale di medie dimensioni con pareti grigie, sbocco, moquette, nessun camino e pavimento blu
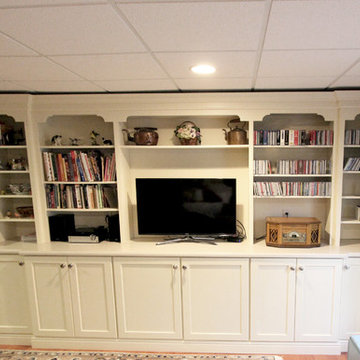
In this basement, Medallion Gold Dana Point White Chocolate Flat Panel cabinets were installed with Corian Cottage Lane countertops. Where the lower cabinets were installed there was a ledge on the wall. The cabinets were modified to fit around the ledge.
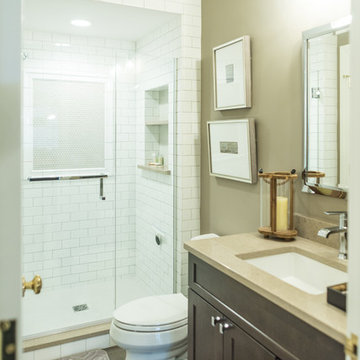
Game On is a lower level entertainment space designed for a large family. We focused on casual comfort with an injection of spunk for a lounge-like environment filled with fun and function. Architectural interest was added with our custom feature wall of herringbone wood paneling, wrapped beams and navy grasscloth lined bookshelves flanking an Ann Sacks marble mosaic fireplace surround. Blues and greens were contrasted with stark black and white. A touch of modern conversation, dining, game playing, and media lounge zones allow for a crowd to mingle with ease. With a walk out covered terrace, full kitchen, and blackout drapery for movie night, why leave home?

Jason Cook
Ispirazione per una taverna tradizionale con pareti beige, parquet chiaro e pavimento beige
Ispirazione per una taverna tradizionale con pareti beige, parquet chiaro e pavimento beige
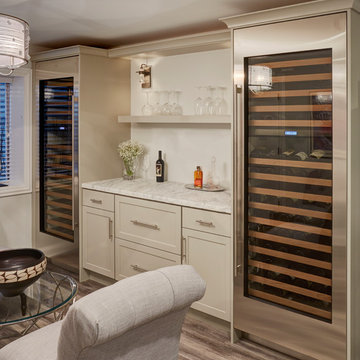
Don't pass up this cozy basement remodel. Everything you might need is at your finger tips. A beautiful second kitchen with all the essentials. This island is perfect for a party or a quiet night at home. These cabinets are semi custom cabinets with a soft grey tone. Don't miss two wine coolers at the bar. The custom tv wall unit is perfect viewing. The mesh doors on the cabinet are the perfect final touch. The bathroom is stunning and so functional.
Jennifer Rahaley Design for DDK Kitchen Design Group
Photography by Mike Kaskel
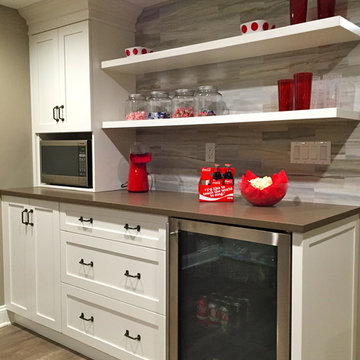
Ispirazione per una grande taverna chic interrata con pareti beige, pavimento in laminato, nessun camino e pavimento grigio
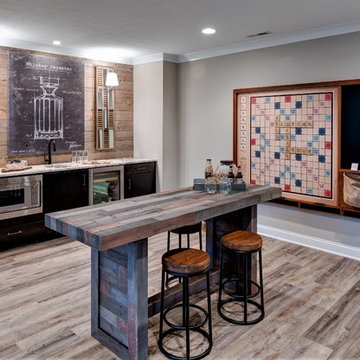
A calming palette of pastel hues, printed upholstery, soft rugs, and wood floors unite in this new construction home with transitional style interiors.
Project completed by Wendy Langston's Everything Home interior design firm, which serves Carmel, Zionsville, Fishers, Westfield, Noblesville, and Indianapolis.
For more about Everything Home, click here: https://everythinghomedesigns.com/

Picture Perfect House
Ispirazione per una grande taverna classica con pareti grigie, parquet chiaro e nessun camino
Ispirazione per una grande taverna classica con pareti grigie, parquet chiaro e nessun camino
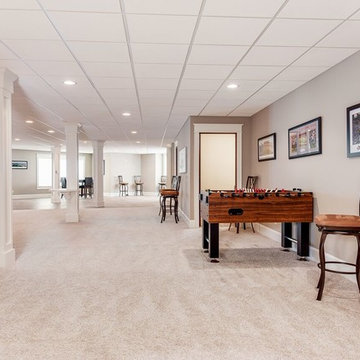
Immagine di un'ampia taverna classica con sbocco, pareti beige, moquette e nessun camino
49.062 Foto di taverne classiche
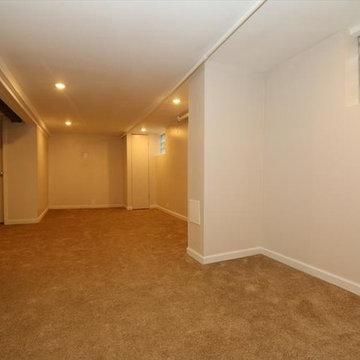
Foto di una taverna tradizionale seminterrata di medie dimensioni con pareti beige e moquette
12
