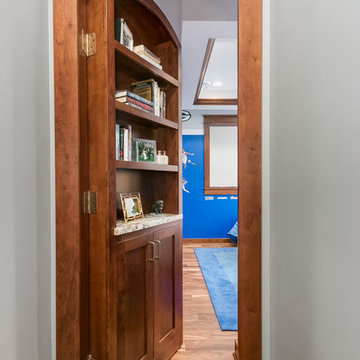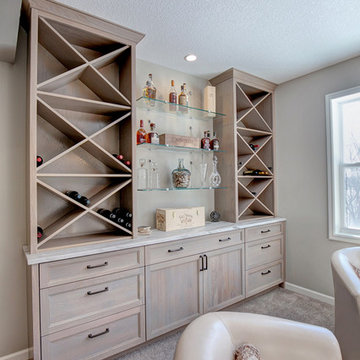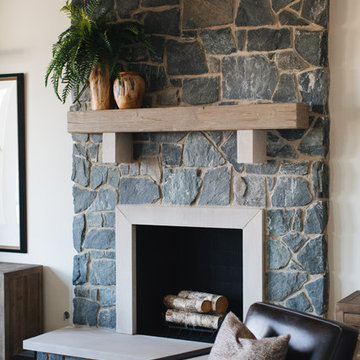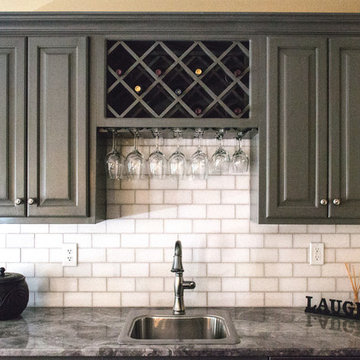49.086 Foto di taverne classiche
Filtra anche per:
Budget
Ordina per:Popolari oggi
261 - 280 di 49.086 foto
1 di 2
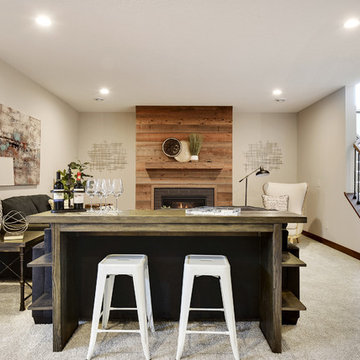
Idee per una grande taverna tradizionale seminterrata con pareti grigie, moquette, camino classico, cornice del camino in mattoni e pavimento bianco
Trova il professionista locale adatto per il tuo progetto
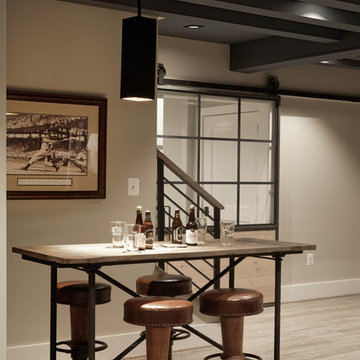
Photographer: Bob Narod
Foto di una grande taverna chic interrata con pavimento in laminato
Foto di una grande taverna chic interrata con pavimento in laminato
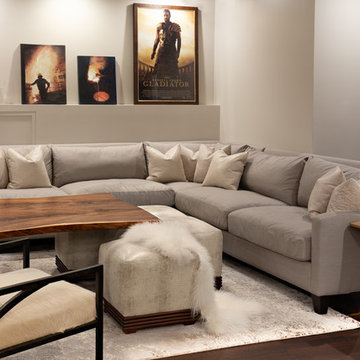
Ispirazione per una grande taverna classica interrata con pareti multicolore, parquet scuro, cornice del camino piastrellata, pavimento marrone e camino lineare Ribbon
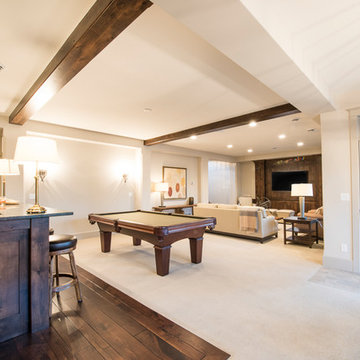
Ispirazione per una taverna tradizionale di medie dimensioni con sbocco, pareti bianche, moquette e pavimento bianco
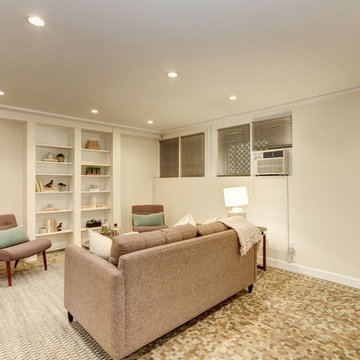
Esempio di una taverna chic di medie dimensioni con sbocco, pareti beige, nessun camino e pavimento marrone
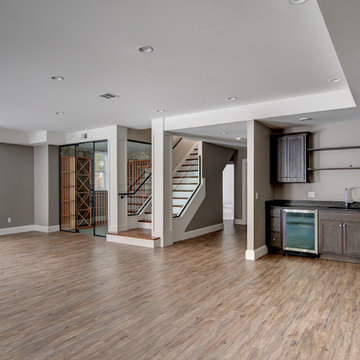
This elegant and sophisticated stone and shingle home is tailored for modern living. Custom designed by a highly respected developer, buyers will delight in the bright and beautiful transitional aesthetic. The welcoming foyer is accented with a statement lighting fixture that highlights the beautiful herringbone wood floor. The stunning gourmet kitchen includes everything on the chef's wish list including a butler's pantry and a decorative breakfast island. The family room, awash with oversized windows overlooks the bluestone patio and masonry fire pit exemplifying the ease of indoor and outdoor living. Upon entering the master suite with its sitting room and fireplace, you feel a zen experience. The ultimate lower level is a show stopper for entertaining with a glass-enclosed wine cellar, room for exercise, media or play and sixth bedroom suite. Nestled in the gorgeous Wellesley Farms neighborhood, conveniently located near the commuter train to Boston and town amenities.
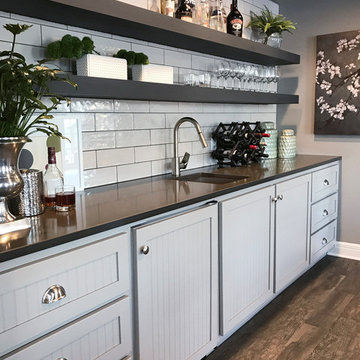
Ispirazione per una taverna classica di medie dimensioni con sbocco, pareti grigie, pavimento in gres porcellanato, camino classico e cornice del camino in pietra
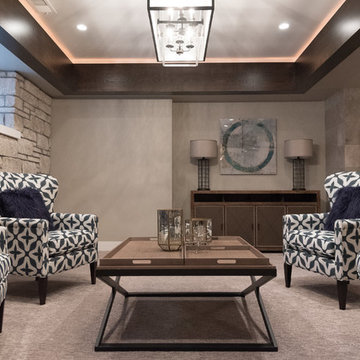
Immagine di una grande taverna tradizionale interrata con pareti beige, moquette, nessun camino e pavimento marrone
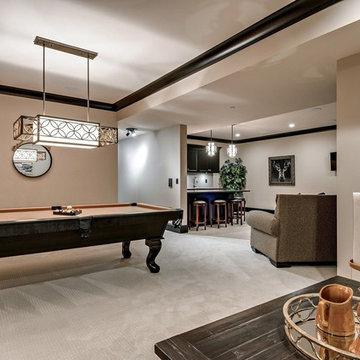
Finished basement billiards room with beige walls and carpet, black trim with a beige and black pool table, black tile fireplace surround, recessed lighting with hanging pool table lamp. black kitchen cabinets with dark gray granite counter tops make the custom bar with black and wood bar stools, stainless appliances.
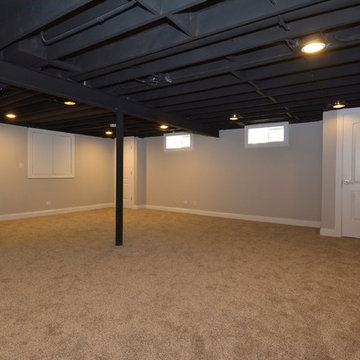
Ispirazione per una taverna chic seminterrata con pareti grigie, moquette e pavimento beige
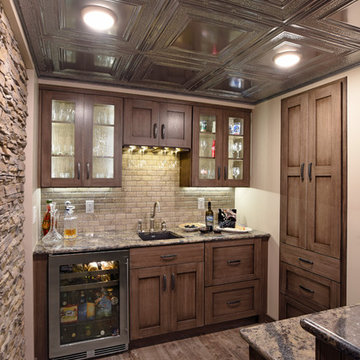
©2016 Daniel Feldkamp, Visual Edge Imaging Studios
Idee per una taverna tradizionale interrata di medie dimensioni con pareti beige, pavimento in gres porcellanato e pavimento marrone
Idee per una taverna tradizionale interrata di medie dimensioni con pareti beige, pavimento in gres porcellanato e pavimento marrone
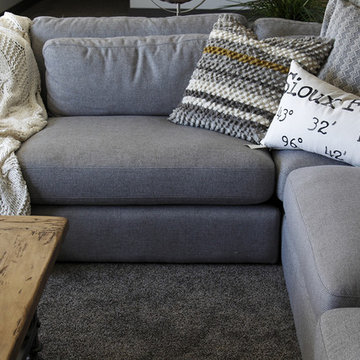
It’s been said that when you dream about a house, the basement represents your subconscious level. Perhaps that was true in the past, when basements were often neglected. But in most of today’s new builds and remodels, lower levels are becoming valuable living spaces. If you’re looking at building or renovating, opening up that lower level with sufficient light can add square footage and value to your home.
In addition, having access to bright indoor areas can help combat cabin fever, which peaks in late winter. Looking at the photos here, you’d never know what you’re seeing is a lower level. That’s because a smart builder knew that bringing natural light into the space was key.
Our job, in furnishing the space, was to make the most of that light. The off-white walls and light grey carpet provide a good base.
A grey sectional sofa with clean, modern lines easily fits into the spacious room. It’s an ideal piece to encourage people to spend time together. The strong, forgiving linen resists staining, and like a blank canvas this true neutral allows for accessorizing with various throws and pillows depending on the season.
The cream-colored throw echoes the light colors in the space, while the nubby pillow adds a textured contrast.
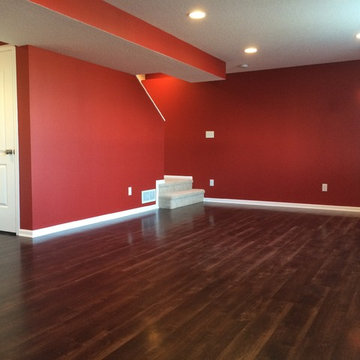
Ispirazione per una grande taverna classica seminterrata con pareti rosse, parquet scuro e nessun camino
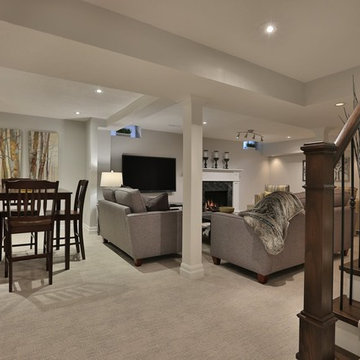
This renovation completely transformed the main floor, basement, and second-floor bathroom of this 1900 sqft home, converting it into a luxurious living space geared towards the client's lifestyle. On the main floor, two load bearing walls were opened up with flush beams installed. The ceilings were completely demolished, new pot lights were installed, and smooth ceilings were created throughout the entire main floor space. The curved and basement staircases were fully replaced along with new handrails and spindles. All new red oak hardwood was installed, along with new kitchen cabinets, Cambria countertops, and a tile fireplace mantle. In the basement area, a new built-in was installed which allows space for a home office. The second-floor bathroom was completely renovated, removing an old tub and replacing it with a custom tiled shower.
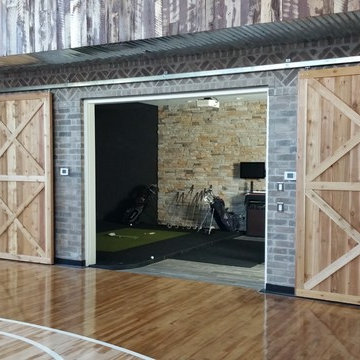
4000 sq. ft. addition with basement that contains half basketball court, golf simulator room, bar, half-bath and full mother-in-law suite upstairs
Ispirazione per un'ampia taverna chic con sbocco, pareti grigie, parquet chiaro e nessun camino
Ispirazione per un'ampia taverna chic con sbocco, pareti grigie, parquet chiaro e nessun camino
49.086 Foto di taverne classiche

A custom designed pool table is flanked by open back sofas, allowing guests to easy access to conversation on all sides of this open plan lower level.
Heidi Zeiger
14
