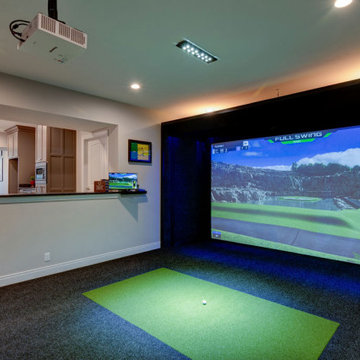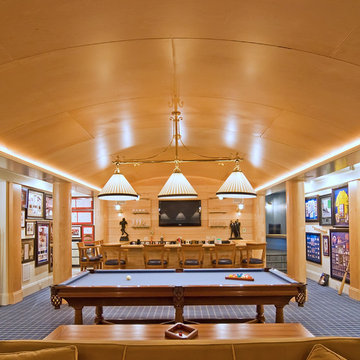420 Foto di taverne classiche con sala giochi
Filtra anche per:
Budget
Ordina per:Popolari oggi
1 - 20 di 420 foto
1 di 3

Ispirazione per una taverna chic seminterrata con pareti grigie, parquet scuro e sala giochi

Our Long Island studio used a bright, neutral palette to create a cohesive ambiance in this beautiful lower level designed for play and entertainment. We used wallpapers, tiles, rugs, wooden accents, soft furnishings, and creative lighting to make it a fun, livable, sophisticated entertainment space for the whole family. The multifunctional space has a golf simulator and pool table, a wine room and home bar, and televisions at every site line, making it THE favorite hangout spot in this home.
---Project designed by Long Island interior design studio Annette Jaffe Interiors. They serve Long Island including the Hamptons, as well as NYC, the tri-state area, and Boca Raton, FL.
For more about Annette Jaffe Interiors, click here:
https://annettejaffeinteriors.com/
To learn more about this project, click here:
https://www.annettejaffeinteriors.com/residential-portfolio/manhasset-luxury-basement-interior-design/

Immagine di una grande taverna classica seminterrata con sala giochi, pareti grigie, pavimento in laminato e nessun camino

Foto di una grande taverna chic interrata con sala giochi, moquette, camino lineare Ribbon, pavimento grigio, pareti beige e cornice del camino piastrellata

The owners of this beautiful 1908 NE Portland home wanted to breathe new life into their unfinished basement and dysfunctional main-floor bathroom and mudroom. Our goal was to create comfortable and practical spaces, while staying true to the preferences of the homeowners and age of the home.
The existing half bathroom and mudroom were situated in what was originally an enclosed back porch. The homeowners wanted to create a full bathroom on the main floor, along with a functional mudroom off the back entrance. Our team completely gutted the space, reframed the walls, leveled the flooring, and installed upgraded amenities, including a solid surface shower, custom cabinetry, blue tile and marmoleum flooring, and Marvin wood windows.
In the basement, we created a laundry room, designated workshop and utility space, and a comfortable family area to shoot pool. The renovated spaces are now up-to-code with insulated and finished walls, heating & cooling, epoxy flooring, and refurbished windows.
The newly remodeled spaces achieve the homeowner's desire for function, comfort, and to preserve the unique quality & character of their 1908 residence.

A traditional fireplace was updated with a custom-designed surround, custom-designed builtins, and elevated finishes paired with high-end lighting.
Esempio di una taverna chic seminterrata di medie dimensioni con sala giochi, pareti beige, moquette, camino classico, cornice del camino in mattoni, pavimento beige, soffitto in legno e boiserie
Esempio di una taverna chic seminterrata di medie dimensioni con sala giochi, pareti beige, moquette, camino classico, cornice del camino in mattoni, pavimento beige, soffitto in legno e boiserie

We offer a wide variety of coffered ceilings, custom made in different styles and finishes to fit any space and taste.
For more projects visit our website wlkitchenandhome.com
.
.
.
#cofferedceiling #customceiling #ceilingdesign #classicaldesign #traditionalhome #crown #finishcarpentry #finishcarpenter #exposedbeams #woodwork #carvedceiling #paneling #custombuilt #custombuilder #kitchenceiling #library #custombar #barceiling #livingroomideas #interiordesigner #newjerseydesigner #millwork #carpentry #whiteceiling #whitewoodwork #carved #carving #ornament #librarydecor #architectural_ornamentation

Foto di una taverna classica di medie dimensioni con sbocco, sala giochi, pareti nere, pavimento in legno massello medio e pavimento marrone

Immagine di una grande taverna tradizionale interrata con sala giochi, pareti grigie, pavimento in vinile, pavimento marrone e travi a vista

Immagine di una grande taverna tradizionale seminterrata con pareti grigie, moquette, pavimento beige, cornice del camino in pietra e sala giochi

Architect: Sharratt Design & Company,
Photography: Jim Kruger, LandMark Photography,
Landscape & Retaining Walls: Yardscapes, Inc.
Immagine di un'ampia taverna chic interrata con sala giochi, pareti beige, moquette, nessun camino e pavimento beige
Immagine di un'ampia taverna chic interrata con sala giochi, pareti beige, moquette, nessun camino e pavimento beige

Ispirazione per una taverna classica di medie dimensioni con sbocco, pareti beige, pavimento in legno massello medio, camino lineare Ribbon, cornice del camino piastrellata, pavimento marrone, pareti in legno e sala giochi

The family room area in this basement features a whitewashed brick fireplace with custom mantle surround, custom builtins with lots of storage and butcher block tops. Navy blue wallpaper and brass pop-over lights accent the fireplace wall. The elevated bar behind the sofa is perfect for added seating. Behind the elevated bar is an entertaining bar with navy cabinets, open shelving and quartz countertops.

Basement with 3 sets of sliders leading to covered back patio and spa
Foto di un'ampia taverna classica con sbocco, sala giochi, pareti bianche, pavimento in laminato e pavimento marrone
Foto di un'ampia taverna classica con sbocco, sala giochi, pareti bianche, pavimento in laminato e pavimento marrone

This is no ordinary lower level! Wet bar, three additional bedrooms and baths, as well as a golf simulator make this the place to be!
Immagine di una grande taverna tradizionale seminterrata con sala giochi, pareti beige, pavimento in laminato e pavimento grigio
Immagine di una grande taverna tradizionale seminterrata con sala giochi, pareti beige, pavimento in laminato e pavimento grigio

Foto di una grande taverna chic con sbocco, sala giochi, pareti grigie, moquette, camino classico, cornice del camino piastrellata e pavimento grigio

This new basement design starts The Bar design features crystal pendant lights in addition to the standard recessed lighting to create the perfect ambiance when sitting in the napa beige upholstered barstools. The beautiful quartzite countertop is outfitted with a stainless-steel sink and faucet and a walnut flip top area. The Screening and Pool Table Area are sure to get attention with the delicate Swarovski Crystal chandelier and the custom pool table. The calming hues of blue and warm wood tones create an inviting space to relax on the sectional sofa or the Love Sac bean bag chair for a movie night. The Sitting Area design, featuring custom leather upholstered swiveling chairs, creates a space for comfortable relaxation and discussion around the Capiz shell coffee table. The wall sconces provide a warm glow that compliments the natural wood grains in the space. The Bathroom design contrasts vibrant golds with cool natural polished marbles for a stunning result. By selecting white paint colors with the marble tiles, it allows for the gold features to really shine in a room that bounces light and feels so calming and clean. Lastly the Gym includes a fold back, wall mounted power rack providing the option to have more floor space during your workouts. The walls of the Gym are covered in full length mirrors, custom murals, and decals to keep you motivated and focused on your form.

Ispirazione per una grande taverna classica interrata con pareti bianche, moquette, nessun camino e sala giochi

Full basement renovation. all finishing selection. Sourcing high qualified contractors and Project Management.
Idee per una grande taverna chic con sbocco, sala giochi, pareti grigie, pavimento in vinile, camino sospeso, cornice del camino in pietra, pavimento grigio, soffitto ribassato e pannellatura
Idee per una grande taverna chic con sbocco, sala giochi, pareti grigie, pavimento in vinile, camino sospeso, cornice del camino in pietra, pavimento grigio, soffitto ribassato e pannellatura

Idee per una taverna classica di medie dimensioni con sbocco, sala giochi, pareti verdi, pavimento con piastrelle in ceramica, pavimento grigio, soffitto ribassato e pareti in perlinato
420 Foto di taverne classiche con sala giochi
1