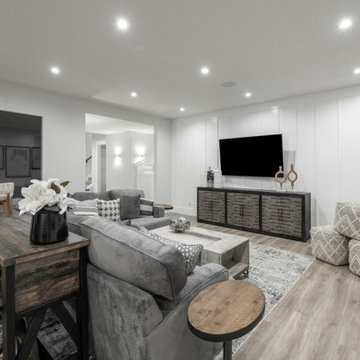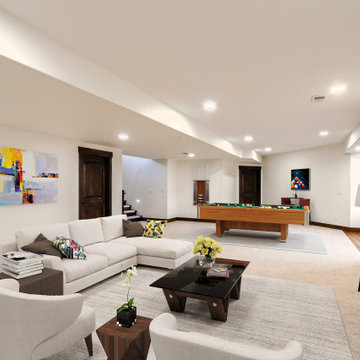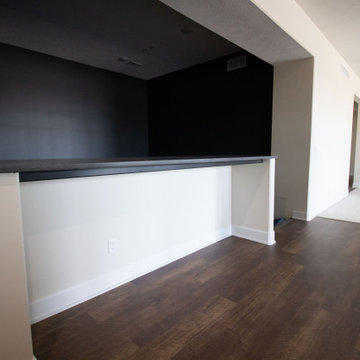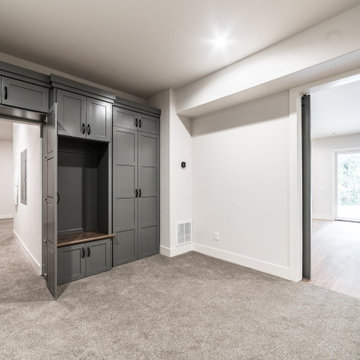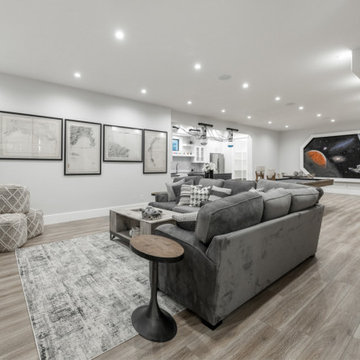57 Foto di taverne american style con sala giochi
Filtra anche per:
Budget
Ordina per:Popolari oggi
1 - 20 di 57 foto
1 di 3

A large, contemporary painting in the poker room helps set a fun tone in the space. The inviting room welcomes players to the round table as it blends modern elements with traditional architecture.
A Bonisolli Photography

This large, light blue colored basement is complete with an exercise area, game storage, and a ton of space for indoor activities. It also has under the stair storage perfect for a cozy reading nook. The painted concrete floor makes this space perfect for riding bikes, and playing some indoor basketball.
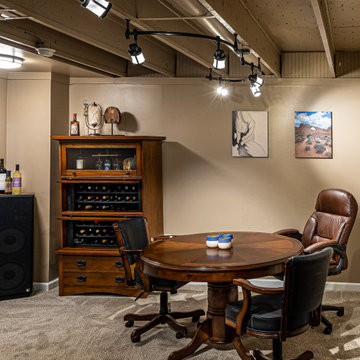
Idee per una taverna american style interrata di medie dimensioni con sala giochi, pareti marroni, moquette, pavimento beige e travi a vista
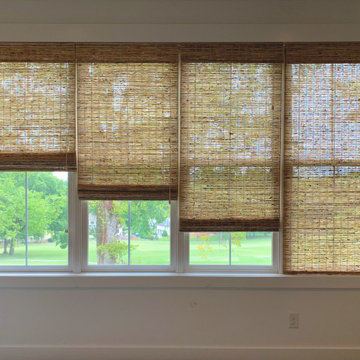
Custom Roman Style Woven Shades | Fabric: Beachfront Thatch | Crafted & Designed by Acadia Shutters
Idee per una grande taverna stile americano con sbocco, sala giochi, pareti bianche, moquette e pavimento grigio
Idee per una grande taverna stile americano con sbocco, sala giochi, pareti bianche, moquette e pavimento grigio
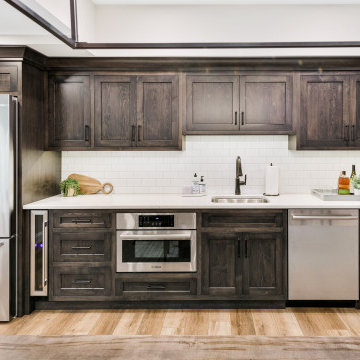
Foto di una grande taverna american style con sbocco, sala giochi, pareti beige, parquet chiaro, cornice del camino in pietra ricostruita e pavimento marrone
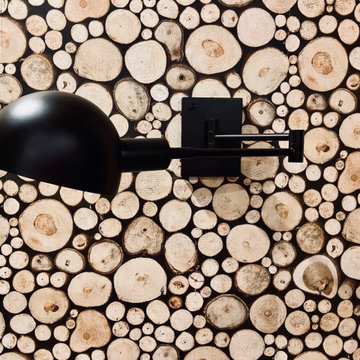
We were hired to finish the basement of our clients cottage in Haliburton. The house is a woodsy craftsman style. Basements can be dark so we used pickled pine to brighten up this 3000 sf space which allowed us to remain consistent with the vibe of the overall cottage. We delineated the large open space in to four functions - a Family Room (with projector screen TV viewing above the fireplace and a reading niche); a Game Room with access to large doors open to the lake; a Guest Bedroom with sitting nook; and an Exercise Room. Glass was used in the french and barn doors to allow light to penetrate each space. Shelving units were used to provide some visual separation between the Family Room and Game Room. The fireplace referenced the upstairs fireplace with added inspiration from a photo our clients saw and loved. We provided all construction docs and furnishings will installed soon.
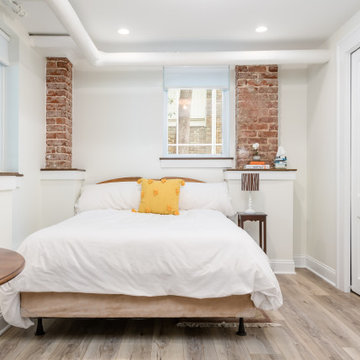
With a growing family, it made so much sense to our clients to renovate the little used basement into a fully functioning part of their home. The original red brick walls contribute to the home's overall vintage and rustic style.
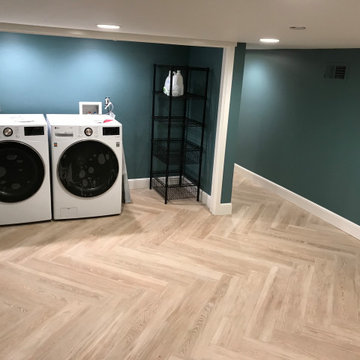
Foto di una piccola taverna american style con sbocco, sala giochi, pareti verdi, pavimento in gres porcellanato, cornice del camino in legno e pavimento beige

We were hired to finish the basement of our clients cottage in Haliburton. The house is a woodsy craftsman style. Basements can be dark so we used pickled pine to brighten up this 3000 sf space which allowed us to remain consistent with the vibe of the overall cottage. We delineated the large open space in to four functions - a Family Room (with projector screen TV viewing above the fireplace and a reading niche); a Game Room with access to large doors open to the lake; a Guest Bedroom with sitting nook; and an Exercise Room. Glass was used in the french and barn doors to allow light to penetrate each space. Shelving units were used to provide some visual separation between the Family Room and Game Room. The fireplace referenced the upstairs fireplace with added inspiration from a photo our clients saw and loved. We provided all construction docs and furnishings will installed soon.
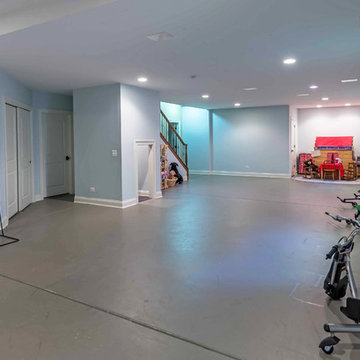
This large, light blue colored basement is complete with an exercise area, game storage, and a ton of space for indoor activities. It also has under the stair storage perfect for a cozy reading nook. The painted concrete floor makes this space perfect for riding bikes, and playing some indoor basketball.
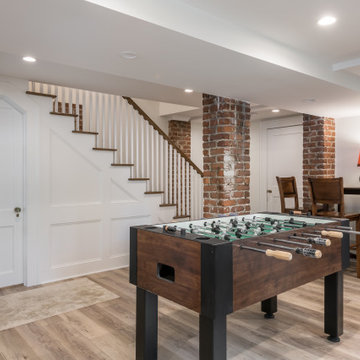
With a growing family, it made so much sense to our clients to renovate the little used basement into a fully functioning part of their home. The original red brick walls contribute to the home's overall vintage and rustic style.
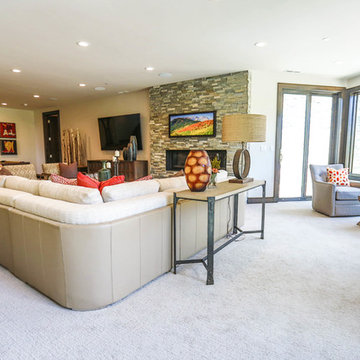
Ispirazione per una grande taverna american style con sala giochi, pareti beige, moquette, camino lineare Ribbon, cornice del camino in pietra, pavimento bianco e sbocco
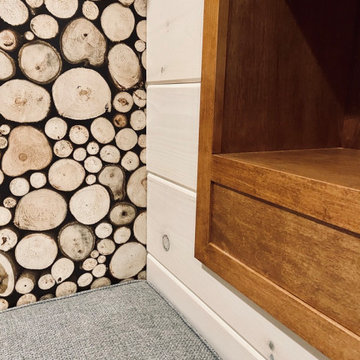
We were hired to finish the basement of our clients cottage in Haliburton. The house is a woodsy craftsman style. Basements can be dark so we used pickled pine to brighten up this 3000 sf space which allowed us to remain consistent with the vibe of the overall cottage. We delineated the large open space in to four functions - a Family Room (with projector screen TV viewing above the fireplace and a reading niche); a Game Room with access to large doors open to the lake; a Guest Bedroom with sitting nook; and an Exercise Room. Glass was used in the french and barn doors to allow light to penetrate each space. Shelving units were used to provide some visual separation between the Family Room and Game Room. The fireplace referenced the upstairs fireplace with added inspiration from a photo our clients saw and loved. We provided all construction docs and furnishings will installed soon.
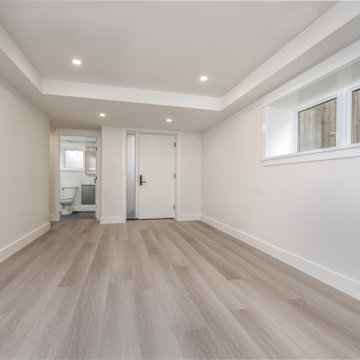
Immagine di una taverna stile americano di medie dimensioni con sala giochi, pareti bianche, pavimento in vinile, nessun camino e pavimento grigio
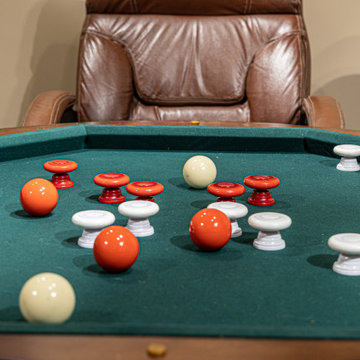
Foto di una taverna stile americano interrata di medie dimensioni con sala giochi, pareti marroni, moquette, pavimento beige e travi a vista
57 Foto di taverne american style con sala giochi
1
