559 Foto di taverne classiche con cornice del camino in mattoni
Filtra anche per:
Budget
Ordina per:Popolari oggi
1 - 20 di 559 foto
1 di 3
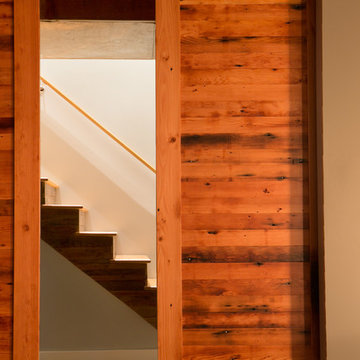
Mhari Scott Photography
Immagine di una taverna chic interrata di medie dimensioni con pareti grigie, pavimento in cemento, camino classico e cornice del camino in mattoni
Immagine di una taverna chic interrata di medie dimensioni con pareti grigie, pavimento in cemento, camino classico e cornice del camino in mattoni
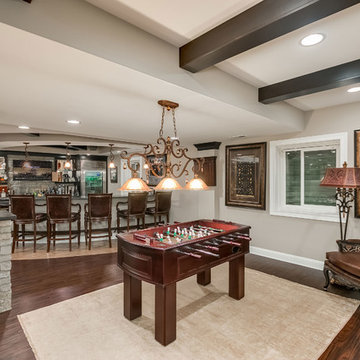
©Finished Basement Company
Esempio di un'ampia taverna chic seminterrata con pareti grigie, parquet scuro, camino ad angolo, cornice del camino in mattoni e pavimento marrone
Esempio di un'ampia taverna chic seminterrata con pareti grigie, parquet scuro, camino ad angolo, cornice del camino in mattoni e pavimento marrone
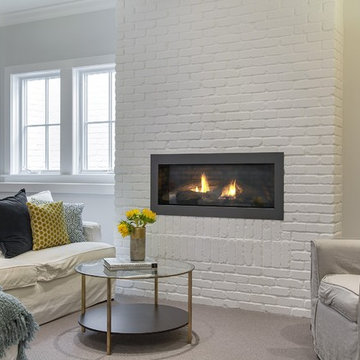
SpaceCrafting Real Estate Photography
Foto di una taverna classica seminterrata di medie dimensioni con pareti grigie, moquette, camino lineare Ribbon e cornice del camino in mattoni
Foto di una taverna classica seminterrata di medie dimensioni con pareti grigie, moquette, camino lineare Ribbon e cornice del camino in mattoni
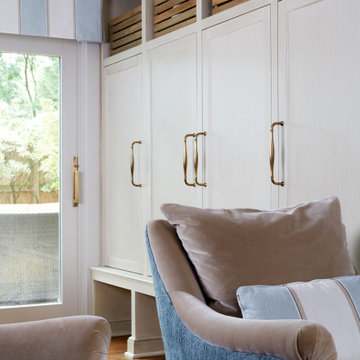
Bright and cheerful basement rec room with beige sectional, game table, built-in storage, and aqua and red accents.
Photo by Stacy Zarin Goldberg Photography

This Milford French country home’s 2,500 sq. ft. basement transformation is just as extraordinary as it is warm and inviting. The M.J. Whelan design team, along with our clients, left no details out. This luxury basement is a beautiful blend of modern and rustic materials. A unique tray ceiling with a hardwood inset defines the space of the full bar. Brookhaven maple custom cabinets with a dark bistro finish and Cambria quartz countertops were used along with state of the art appliances. A brick backsplash and vintage pendant lights with new LED Edison bulbs add beautiful drama. The entertainment area features a custom built-in entertainment center designed specifically to our client’s wishes. It houses a large flat screen TV, lots of storage, display shelves and speakers hidden by speaker fabric. LED accent lighting was strategically installed to highlight this beautiful space. The entertaining area is open to the billiards room, featuring a another beautiful brick accent wall with a direct vent fireplace. The old ugly steel columns were beautifully disguised with raised panel moldings and were used to create and define the different spaces, even a hallway. The exercise room and game space are open to each other and features glass all around to keep it open to the rest of the lower level. Another brick accent wall was used in the game area with hardwood flooring while the exercise room has rubber flooring. The design also includes a rear foyer coming in from the back yard with cubbies and a custom barn door to separate that entry. A playroom and a dining area were also included in this fabulous luxurious family retreat. Stunning Provenza engineered hardwood in a weathered wire brushed combined with textured Fabrica carpet was used throughout most of the basement floor which is heated hydronically. Tile was used in the entry and the new bathroom. The details are endless! Our client’s selections of beautiful furnishings complete this luxurious finished basement. Photography by Jeff Garland Photography
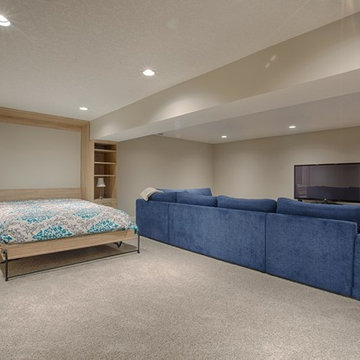
Ispirazione per una grande taverna chic seminterrata con pareti beige, moquette, camino classico e cornice del camino in mattoni

A traditional fireplace was updated with a custom-designed surround, custom-designed builtins, and elevated finishes paired with high-end lighting.
Esempio di una taverna chic seminterrata di medie dimensioni con sala giochi, pareti beige, moquette, camino classico, cornice del camino in mattoni, pavimento beige, soffitto in legno e boiserie
Esempio di una taverna chic seminterrata di medie dimensioni con sala giochi, pareti beige, moquette, camino classico, cornice del camino in mattoni, pavimento beige, soffitto in legno e boiserie
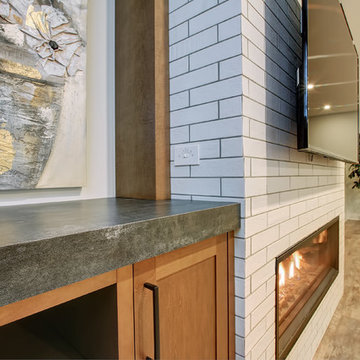
Cozy basement entertainment space with floor-to-ceiling linear fireplace and tailor-made bar
Immagine di una taverna tradizionale seminterrata di medie dimensioni con pareti bianche, camino lineare Ribbon e cornice del camino in mattoni
Immagine di una taverna tradizionale seminterrata di medie dimensioni con pareti bianche, camino lineare Ribbon e cornice del camino in mattoni
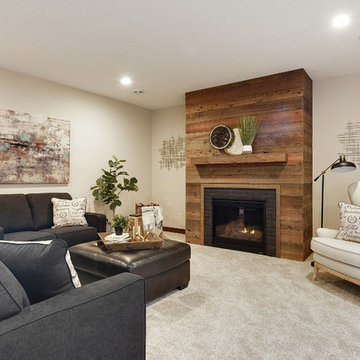
Foto di una grande taverna tradizionale seminterrata con pareti grigie, moquette, camino classico, cornice del camino in mattoni e pavimento bianco

Full basement finish, custom theater, cabinets, wine cellar
Foto di una taverna chic di medie dimensioni con sbocco, pareti grigie, pavimento con piastrelle in ceramica, camino classico, cornice del camino in mattoni e pavimento marrone
Foto di una taverna chic di medie dimensioni con sbocco, pareti grigie, pavimento con piastrelle in ceramica, camino classico, cornice del camino in mattoni e pavimento marrone
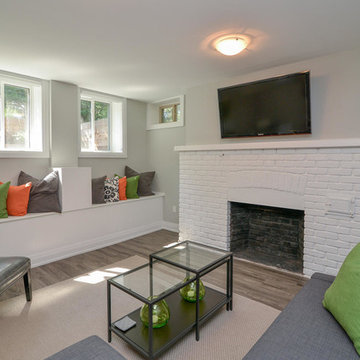
Esempio di una taverna chic seminterrata di medie dimensioni con pareti grigie, pavimento in legno massello medio, camino classico, cornice del camino in mattoni e pavimento grigio
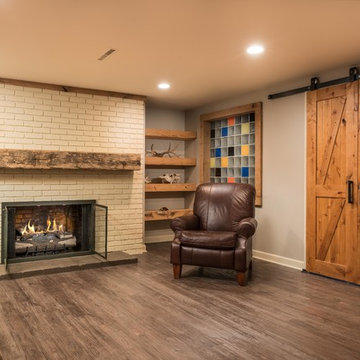
Foto di una taverna tradizionale interrata di medie dimensioni con pareti grigie, pavimento in vinile, camino classico, cornice del camino in mattoni e pavimento marrone

Ispirazione per una taverna classica seminterrata di medie dimensioni con pareti verdi, parquet chiaro, camino classico e cornice del camino in mattoni
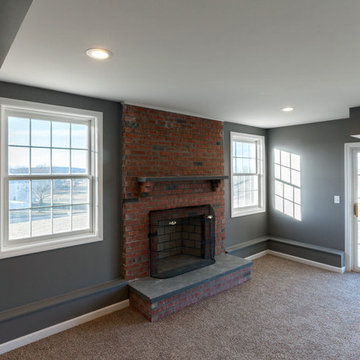
Foto di una grande taverna classica con sbocco, pareti grigie, moquette, camino classico, cornice del camino in mattoni e pavimento beige

Idee per un'ampia taverna tradizionale con sbocco, pareti grigie, parquet chiaro, camino classico e cornice del camino in mattoni
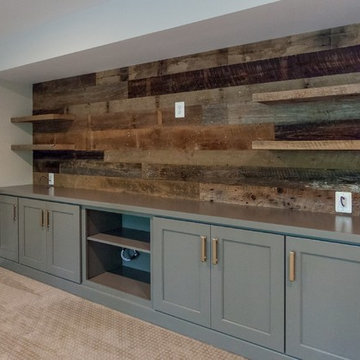
Ispirazione per una taverna classica con sbocco, pareti beige, moquette, camino classico, cornice del camino in mattoni e pavimento beige

Leslie Brown
Foto di una grande taverna classica con sbocco, pavimento in cemento, camino classico, cornice del camino in mattoni e pavimento grigio
Foto di una grande taverna classica con sbocco, pavimento in cemento, camino classico, cornice del camino in mattoni e pavimento grigio

The family room area in this basement features a whitewashed brick fireplace with custom mantle surround, custom builtins with lots of storage and butcher block tops. Navy blue wallpaper and brass pop-over lights accent the fireplace wall. The elevated bar behind the sofa is perfect for added seating. Behind the elevated bar is an entertaining bar with navy cabinets, open shelving and quartz countertops.

Foto di un'ampia taverna chic con sbocco, pareti grigie, pavimento in legno massello medio, camino classico, cornice del camino in mattoni e pavimento beige

The owners wanted to add space to their DC home by utilizing the existing dark, wet basement. We were able to create a light, bright space for their growing family. Behind the walls we updated the plumbing, insulation and waterproofed the basement. You can see the beautifully finished space is multi-functional with a play area, TV viewing, new spacious bath and laundry room - the perfect space for a growing family.
559 Foto di taverne classiche con cornice del camino in mattoni
1