22 Foto di taverne country con cornice del camino in mattoni
Filtra anche per:
Budget
Ordina per:Popolari oggi
1 - 20 di 22 foto
1 di 3

Esempio di una taverna country interrata con pareti bianche, moquette, camino classico, cornice del camino in mattoni, pavimento multicolore e pareti in perlinato
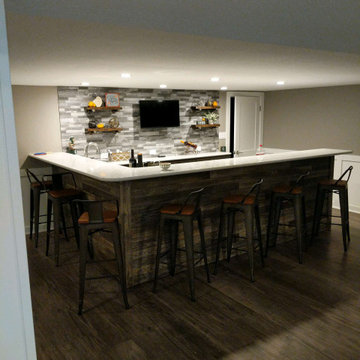
Ispirazione per una grande taverna country interrata con pareti grigie, pavimento in vinile, camino classico, cornice del camino in mattoni e pavimento grigio
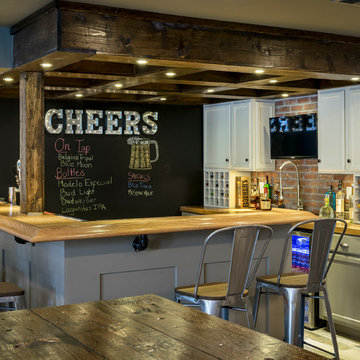
Karen Palmer Photography
Esempio di una grande taverna country con sbocco, pareti bianche, parquet scuro, camino classico, cornice del camino in mattoni e pavimento marrone
Esempio di una grande taverna country con sbocco, pareti bianche, parquet scuro, camino classico, cornice del camino in mattoni e pavimento marrone
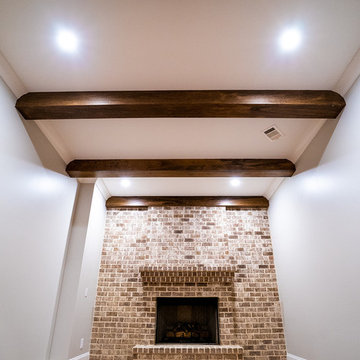
Esempio di una piccola taverna country interrata con angolo bar, pareti grigie, pavimento in legno massello medio, camino classico, cornice del camino in mattoni e pavimento marrone

Esempio di una taverna country seminterrata di medie dimensioni con pareti beige, pavimento in vinile, camino classico, cornice del camino in mattoni e pavimento bianco
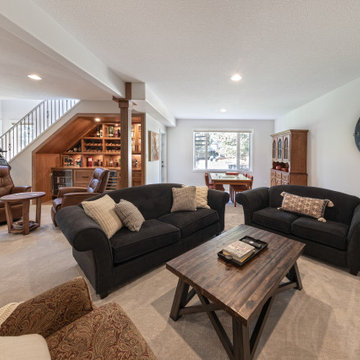
This is our very first Four Elements remodel show home! We started with a basic spec-level early 2000s walk-out bungalow, and transformed the interior into a beautiful modern farmhouse style living space with many custom features. The floor plan was also altered in a few key areas to improve livability and create more of an open-concept feel. Check out the shiplap ceilings with Douglas fir faux beams in the kitchen, dining room, and master bedroom. And a new coffered ceiling in the front entry contrasts beautifully with the custom wood shelving above the double-sided fireplace. Highlights in the lower level include a unique under-stairs custom wine & whiskey bar and a new home gym with a glass wall view into the main recreation area.
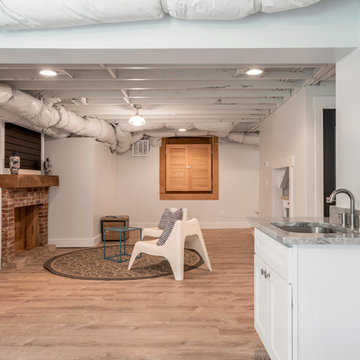
Idee per una taverna country di medie dimensioni con sbocco, pareti grigie, parquet chiaro, camino classico, cornice del camino in mattoni e pavimento beige
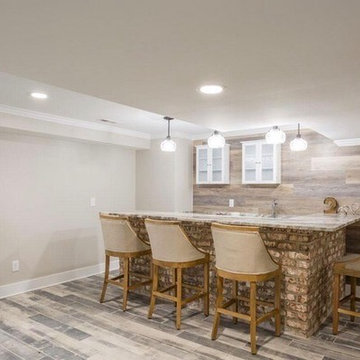
Immagine di una grande taverna country interrata con pareti beige, parquet chiaro, camino classico e cornice del camino in mattoni
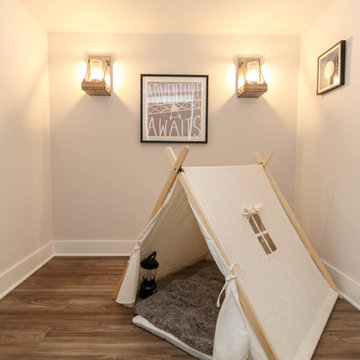
This photo was taken at DJK Custom Homes new Parker IV Eco-Smart model home in Stewart Ridge of Plainfield, Illinois.
Esempio di una grande taverna country interrata con pareti bianche, pavimento in laminato, camino ad angolo, cornice del camino in mattoni e pavimento grigio
Esempio di una grande taverna country interrata con pareti bianche, pavimento in laminato, camino ad angolo, cornice del camino in mattoni e pavimento grigio
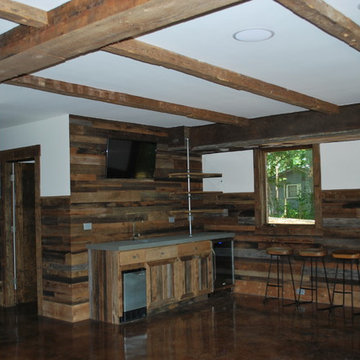
Basement Area: the stained concrete, and reclaimed wood gives it rustic touch.
Ispirazione per una taverna country di medie dimensioni con pavimento in cemento, camino classico e cornice del camino in mattoni
Ispirazione per una taverna country di medie dimensioni con pavimento in cemento, camino classico e cornice del camino in mattoni
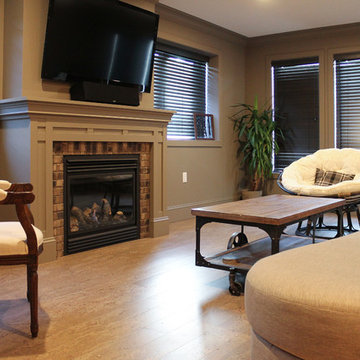
Ispirazione per una taverna country con sbocco, pavimento in sughero, camino classico, cornice del camino in mattoni e pavimento giallo
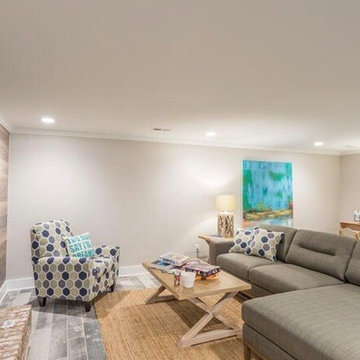
Esempio di una grande taverna country interrata con pareti beige, parquet chiaro, camino classico e cornice del camino in mattoni
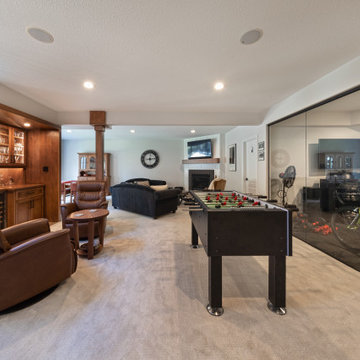
This is our very first Four Elements remodel show home! We started with a basic spec-level early 2000s walk-out bungalow, and transformed the interior into a beautiful modern farmhouse style living space with many custom features. The floor plan was also altered in a few key areas to improve livability and create more of an open-concept feel. Check out the shiplap ceilings with Douglas fir faux beams in the kitchen, dining room, and master bedroom. And a new coffered ceiling in the front entry contrasts beautifully with the custom wood shelving above the double-sided fireplace. Highlights in the lower level include a unique under-stairs custom wine & whiskey bar and a new home gym with a glass wall view into the main recreation area.
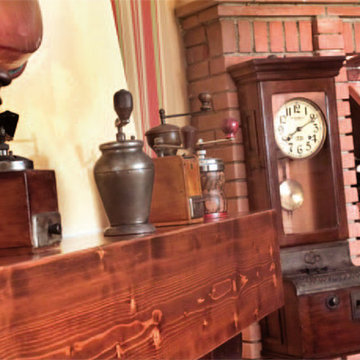
Ispirazione per una grande taverna country interrata con pareti gialle, pavimento in gres porcellanato, camino classico e cornice del camino in mattoni
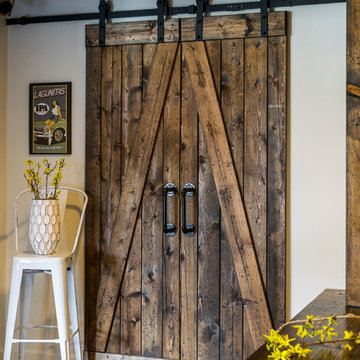
Karen Palmer Photography
Foto di una grande taverna country con sbocco, pareti bianche, parquet scuro, camino classico, cornice del camino in mattoni e pavimento marrone
Foto di una grande taverna country con sbocco, pareti bianche, parquet scuro, camino classico, cornice del camino in mattoni e pavimento marrone
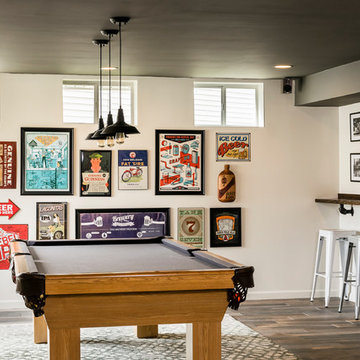
Karen Palmer Photography
Ispirazione per una grande taverna country con sbocco, pareti bianche, parquet scuro, camino classico, cornice del camino in mattoni e pavimento marrone
Ispirazione per una grande taverna country con sbocco, pareti bianche, parquet scuro, camino classico, cornice del camino in mattoni e pavimento marrone
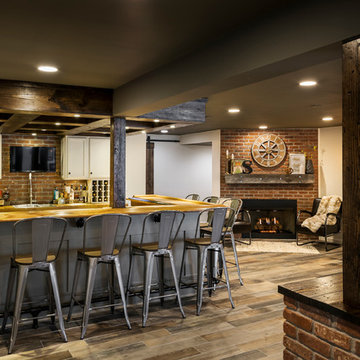
Karen Palmer Photography
Immagine di una grande taverna country con sbocco, pareti bianche, parquet scuro, camino classico, cornice del camino in mattoni e pavimento marrone
Immagine di una grande taverna country con sbocco, pareti bianche, parquet scuro, camino classico, cornice del camino in mattoni e pavimento marrone

Immagine di una piccola taverna country interrata con angolo bar, pareti grigie, pavimento in legno massello medio, camino classico, cornice del camino in mattoni e pavimento marrone
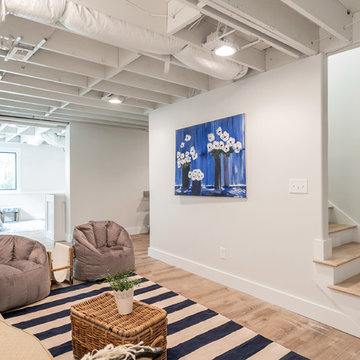
Foto di una taverna country di medie dimensioni con sbocco, pareti grigie, parquet chiaro, camino classico, cornice del camino in mattoni e pavimento beige
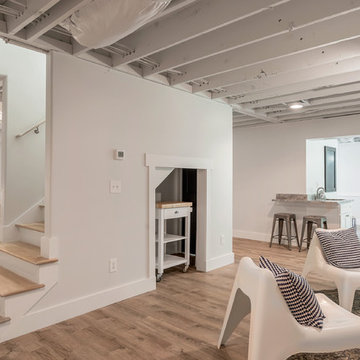
Immagine di una taverna country di medie dimensioni con sbocco, pareti grigie, parquet chiaro, camino classico, cornice del camino in mattoni e pavimento beige
22 Foto di taverne country con cornice del camino in mattoni
1