33 Foto di taverne classiche con pavimento in marmo
Filtra anche per:
Budget
Ordina per:Popolari oggi
1 - 20 di 33 foto
1 di 3
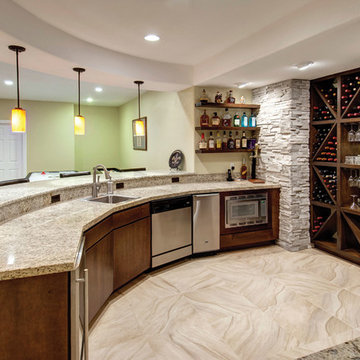
Curved bar topped with granite slab creates a large area for entertainment. Wall of shelves provides ample storage for wine and glassware. Plenty of cabinets and shelves for storage. Tray ceiling adds height in the basement. Tiling creates interesting pattern on the floor. ©Finished Basement Company

This new basement design starts The Bar design features crystal pendant lights in addition to the standard recessed lighting to create the perfect ambiance when sitting in the napa beige upholstered barstools. The beautiful quartzite countertop is outfitted with a stainless-steel sink and faucet and a walnut flip top area. The Screening and Pool Table Area are sure to get attention with the delicate Swarovski Crystal chandelier and the custom pool table. The calming hues of blue and warm wood tones create an inviting space to relax on the sectional sofa or the Love Sac bean bag chair for a movie night. The Sitting Area design, featuring custom leather upholstered swiveling chairs, creates a space for comfortable relaxation and discussion around the Capiz shell coffee table. The wall sconces provide a warm glow that compliments the natural wood grains in the space. The Bathroom design contrasts vibrant golds with cool natural polished marbles for a stunning result. By selecting white paint colors with the marble tiles, it allows for the gold features to really shine in a room that bounces light and feels so calming and clean. Lastly the Gym includes a fold back, wall mounted power rack providing the option to have more floor space during your workouts. The walls of the Gym are covered in full length mirrors, custom murals, and decals to keep you motivated and focused on your form.

Maconochie
Idee per una taverna tradizionale interrata di medie dimensioni con pareti bianche, pavimento in marmo, camino lineare Ribbon, cornice del camino in mattoni e pavimento grigio
Idee per una taverna tradizionale interrata di medie dimensioni con pareti bianche, pavimento in marmo, camino lineare Ribbon, cornice del camino in mattoni e pavimento grigio
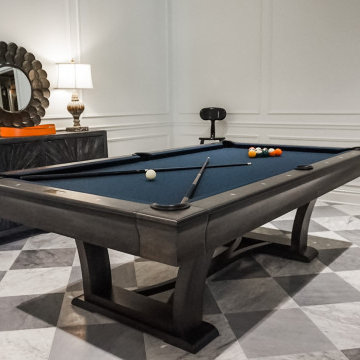
Staging Project. Added our Nile pool table for the perfect basement accent.
Idee per una taverna chic di medie dimensioni con sbocco, sala giochi, pareti bianche, pavimento in marmo, nessun camino e pavimento multicolore
Idee per una taverna chic di medie dimensioni con sbocco, sala giochi, pareti bianche, pavimento in marmo, nessun camino e pavimento multicolore
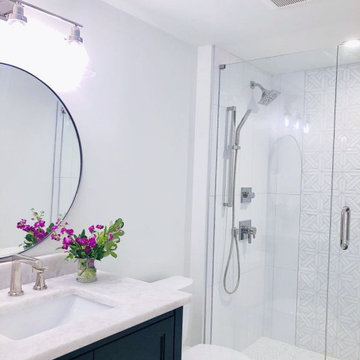
Project completed by Reka Jemmott, Jemm Interiors desgn firm, which serves Sandy Springs, Alpharetta, Johns Creek, Buckhead, Cumming, Roswell, Brookhaven and Atlanta areas.
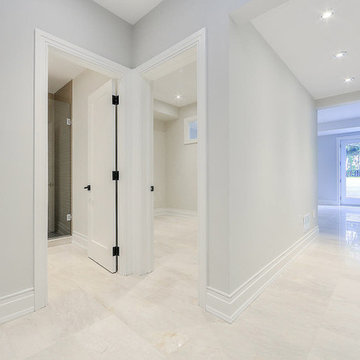
This custom built home in Toronto's desired Lawrence Park area was detailed with elegance and style. Architectural elements, custom millwork designs and high-end finishes were all brought together in order to create a classic modern sophistication.
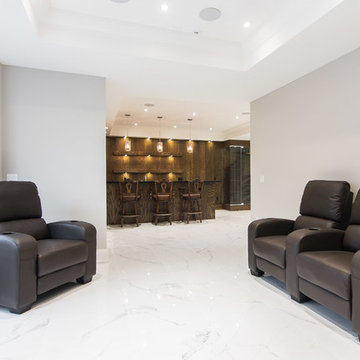
Idee per una grande taverna chic con sbocco, pareti grigie, pavimento in marmo, camino classico, cornice del camino in pietra e pavimento bianco
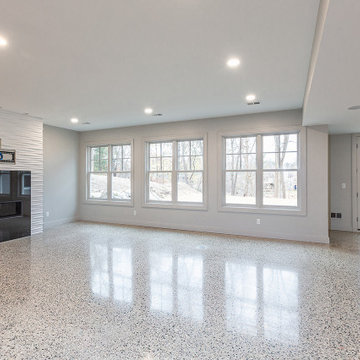
Huge, white, walk out basement with terrazzo flooring
Immagine di un'ampia taverna classica con sbocco, pareti bianche, pavimento in marmo, camino classico e pavimento beige
Immagine di un'ampia taverna classica con sbocco, pareti bianche, pavimento in marmo, camino classico e pavimento beige
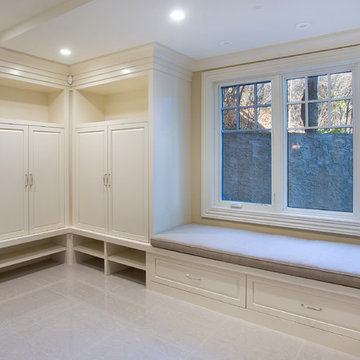
Immagine di una grande taverna tradizionale con sbocco, pareti beige, pavimento in marmo e nessun camino
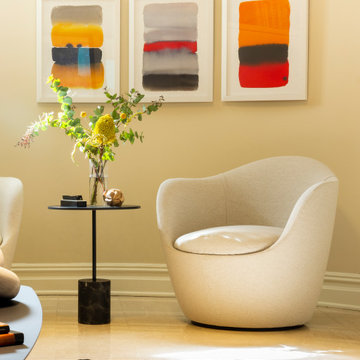
Ispirazione per una grande taverna classica con pareti beige, pavimento in marmo e pavimento beige
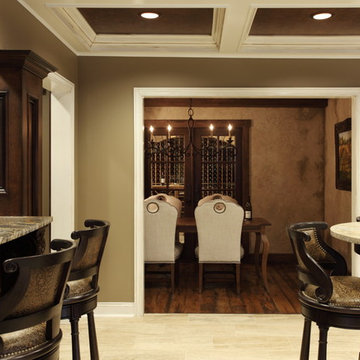
This basement remodel included a complete demo of 75% of the already finished basement. An outdated, full-size kitchen was removed and in place a 7,000 bottle+ wine cellar, bar with full-service function (including refrigerator, dw, cooktop, ovens, and 2 warming drawers), 2 dining rooms, updated bathroom and family area with all new furniture and accessories!
Chairs by Century Furniture and bar stools by Emerson.
Photography by Chris Little
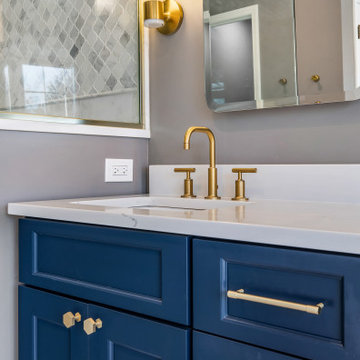
A bold blue vanity with gold fixtures throughout give this master bath the elegant update it deserves.
Idee per una grande taverna classica con pareti grigie, pavimento in marmo e pavimento bianco
Idee per una grande taverna classica con pareti grigie, pavimento in marmo e pavimento bianco
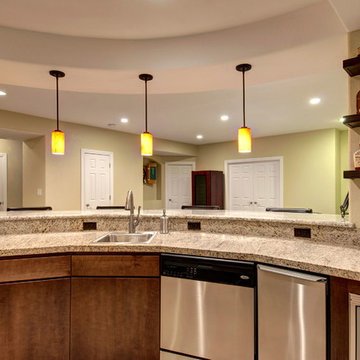
Bar area has plenty of undercounter storage and provides ample work/ prep space. ©Finished Basement Company
Esempio di una grande taverna classica seminterrata con pareti beige, nessun camino, pavimento beige e pavimento in marmo
Esempio di una grande taverna classica seminterrata con pareti beige, nessun camino, pavimento beige e pavimento in marmo
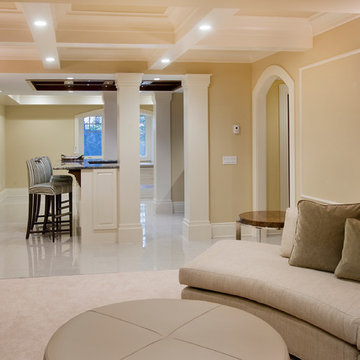
Immagine di una grande taverna chic con sbocco, pareti beige, pavimento in marmo e nessun camino
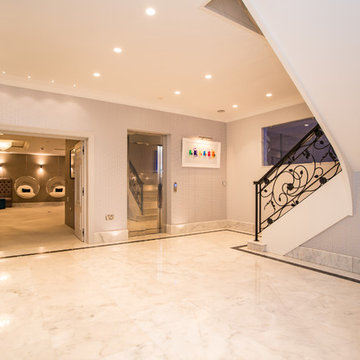
Star White Polished Marble tile flooring and bespoke staircase (30mm thick treads with full bullnose edges) with a bespoke Nero Marquina Marble border on the flooring.
Materials supplied by Natural Angle including Marble, Limestone, Granite, Sandstone, Wood Flooring and Block Paving.
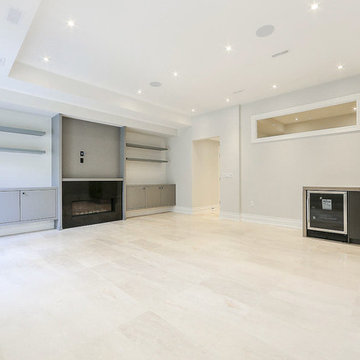
This custom built home in Toronto's desired Lawrence Park area was detailed with elegance and style. Architectural elements, custom millwork designs and high-end finishes were all brought together in order to create a classic modern sophistication.
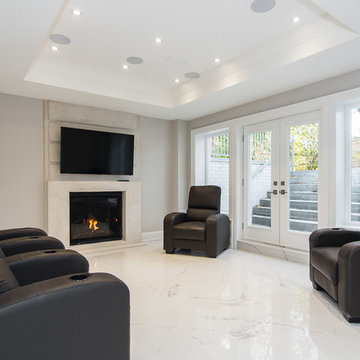
Foto di una grande taverna tradizionale con sbocco, pareti grigie, pavimento in marmo, camino classico, cornice del camino in pietra e pavimento bianco
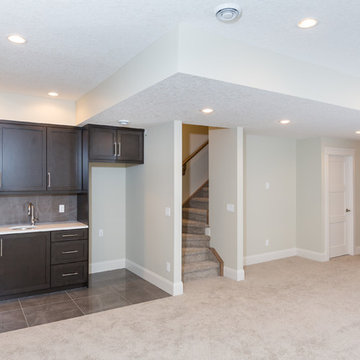
Esempio di una taverna tradizionale interrata di medie dimensioni con pareti beige, pavimento in marmo, nessun camino e pavimento grigio
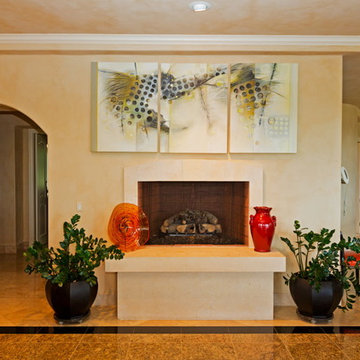
Contemporary artwork by Chiyomi Longo above stone fireplace.
Photo by Allen Thornton.
Immagine di una grande taverna classica con pareti beige, pavimento in marmo, camino classico e cornice del camino in pietra
Immagine di una grande taverna classica con pareti beige, pavimento in marmo, camino classico e cornice del camino in pietra
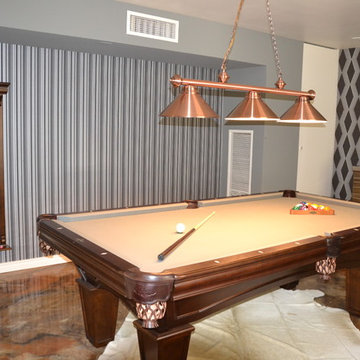
Immagine di una taverna classica di medie dimensioni con pareti grigie e pavimento in marmo
33 Foto di taverne classiche con pavimento in marmo
1