93 Foto di taverne classiche con carta da parati
Filtra anche per:
Budget
Ordina per:Popolari oggi
1 - 20 di 93 foto
1 di 3
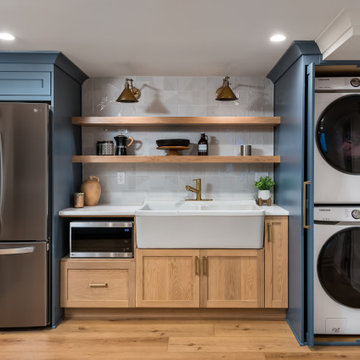
Our clients wanted to expand their living space down into their unfinished basement. While the space would serve as a family rec room most of the time, they also wanted it to transform into an apartment for their parents during extended visits. The project needed to incorporate a full bathroom and laundry.One of the standout features in the space is a Murphy bed with custom doors. We repeated this motif on the custom vanity in the bathroom. Because the rec room can double as a bedroom, we had the space to put in a generous-size full bathroom. The full bathroom has a spacious walk-in shower and two large niches for storing towels and other linens.
Our clients now have a beautiful basement space that expanded the size of their living space significantly. It also gives their loved ones a beautiful private suite to enjoy when they come to visit, inspiring more frequent visits!
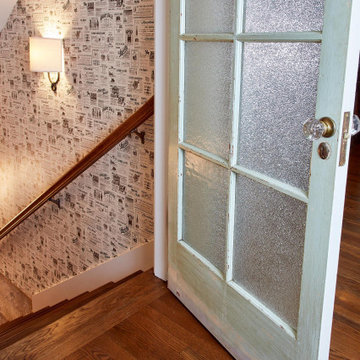
Stairs lead down to the basement, which was greatly expanded in this renovation. Wallpaper reminiscent of old newspapers and the sanded original door hint at the home's origins. Old newspapers are often found tucked into walls when homes are remodeled.

Basement family room with built-in home bar, lounge area, and pool table area.
Esempio di una grande taverna tradizionale con angolo bar, pareti marroni, parquet scuro, nessun camino, pavimento marrone e carta da parati
Esempio di una grande taverna tradizionale con angolo bar, pareti marroni, parquet scuro, nessun camino, pavimento marrone e carta da parati

Esempio di una piccola taverna classica interrata con pareti nere e carta da parati

© Lassiter Photography | ReVisionCharlotte.com
Immagine di una taverna chic di medie dimensioni con sbocco, pareti bianche, pavimento in vinile, nessun camino, pavimento grigio e carta da parati
Immagine di una taverna chic di medie dimensioni con sbocco, pareti bianche, pavimento in vinile, nessun camino, pavimento grigio e carta da parati

Dark mahogany home interior Basking Ridge, NJ
Following a transitional design, the interior is stained in a darker mahogany, and accented with beautiful crown moldings. Complimented well by the lighter tones of the fabrics and furniture, the variety of tones and materials help in creating a more unique overall design.
For more projects visit our website wlkitchenandhome.com
.
.
.
.
#basementdesign #basementremodel #basementbar #basementdecor #mancave #mancaveideas #mancavedecor #mancaves #luxurybasement #luxuryfurniture #luxuryinteriors #furnituredesign #furnituremaker #billiards #billiardroom #billiardroomdesign #custommillwork #customdesigns #dramhouse #tvunit #hometheater #njwoodworker #theaterroom #gameroom #playspace #homebar #stunningdesign #njfurniturek #entertainmentroom #PoolTable

Foto di una taverna chic con sbocco, home theatre, parquet scuro, camino bifacciale, cornice del camino in pietra, travi a vista e carta da parati
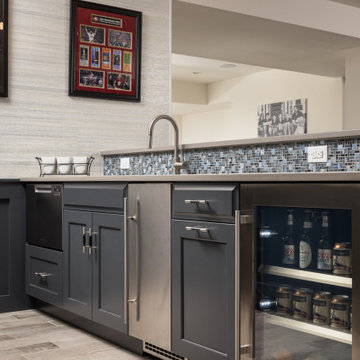
This fun basement space wears many hats. First, it is a large space for this extended family to gather and entertain when the weather brings everyone inside. Surrounding this area is a gaming station, a large screen movie spot. a billiards area, foos ball and poker spots too. Many different activities are being served from this design. Dark Grey cabinets are accented with taupe quartz counters for easy clean up. Glass wear is accessible from the full height wall cabinets so everyone from 6 to 60 can reach. There is a sink, a dishwasher drawer, ice maker and under counter refrigerator to keep the adults supplied with everything they could need. High top tables and comfortable seating makes you want to linger. A secondary cabinet area is for the kids. Serving bowls and platters are easily stored and a designated under counter refrigerator keeps kid friendly drinks chilled. A shimmery wall covering makes the walls glow and a custom light fixture finishes the design.
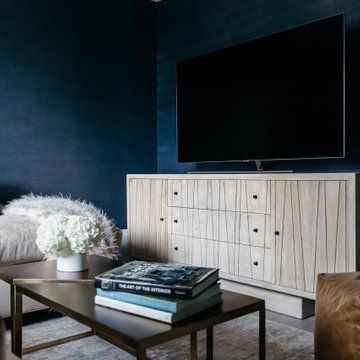
Grasscloth wall covering and a plushy sectional make this basement the perfect spot to cuddle up and catch up on favorite shows.
Ispirazione per una piccola taverna chic seminterrata con home theatre, pareti blu, pavimento in legno massello medio, pavimento marrone e carta da parati
Ispirazione per una piccola taverna chic seminterrata con home theatre, pareti blu, pavimento in legno massello medio, pavimento marrone e carta da parati
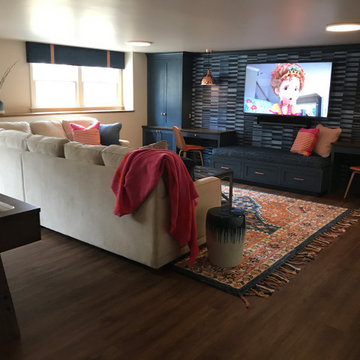
Sectional
Immagine di una grande taverna chic con sbocco, sala giochi, pareti blu, pavimento in vinile, pavimento marrone e carta da parati
Immagine di una grande taverna chic con sbocco, sala giochi, pareti blu, pavimento in vinile, pavimento marrone e carta da parati
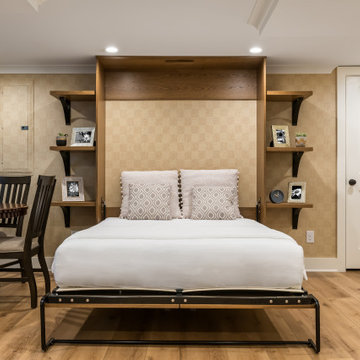
Our clients wanted to expand their living space down into their unfinished basement. While the space would serve as a family rec room most of the time, they also wanted it to transform into an apartment for their parents during extended visits. The project needed to incorporate a full bathroom and laundry.One of the standout features in the space is a Murphy bed with custom doors. We repeated this motif on the custom vanity in the bathroom. Because the rec room can double as a bedroom, we had the space to put in a generous-size full bathroom. The full bathroom has a spacious walk-in shower and two large niches for storing towels and other linens.
Our clients now have a beautiful basement space that expanded the size of their living space significantly. It also gives their loved ones a beautiful private suite to enjoy when they come to visit, inspiring more frequent visits!
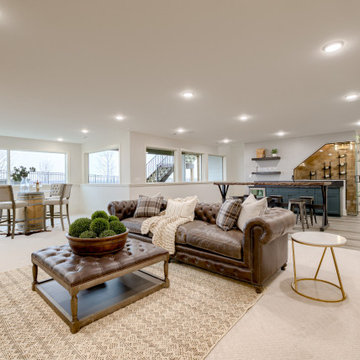
Immagine di una taverna chic seminterrata con angolo bar, moquette, camino lineare Ribbon, cornice del camino piastrellata e carta da parati
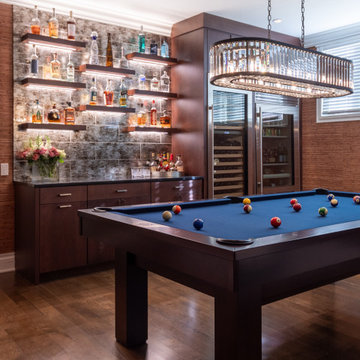
Basement family room with built-in home bar, lounge area, and pool table area.
Esempio di una grande taverna classica con angolo bar, pareti marroni, parquet scuro, nessun camino, pavimento marrone e carta da parati
Esempio di una grande taverna classica con angolo bar, pareti marroni, parquet scuro, nessun camino, pavimento marrone e carta da parati
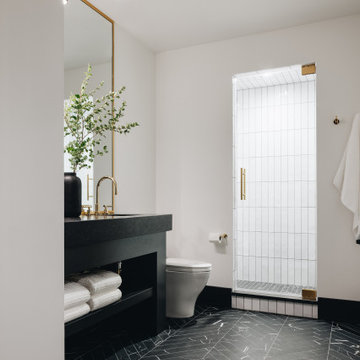
Ispirazione per una piccola taverna tradizionale interrata con pareti nere e carta da parati
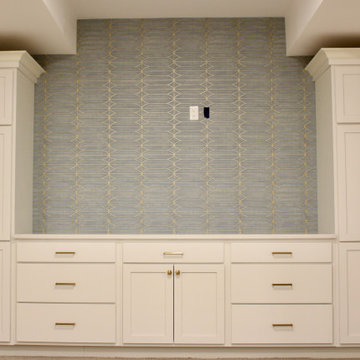
From concept to reality, this project was an amazing transformation. With a blank canvas and 9′ high ceilings, we were given flexibility to build out some great spaces, adding color with this beautiful wallpaper and oversized steel barn doors.
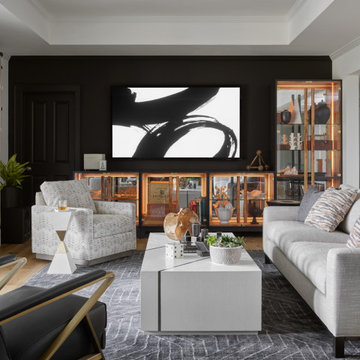
Immagine di una grande taverna chic con sbocco, home theatre, pareti nere, parquet chiaro, pavimento beige, soffitto ribassato e carta da parati
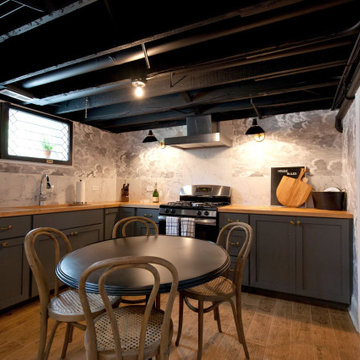
Esempio di una taverna classica con pavimento in gres porcellanato, travi a vista e carta da parati
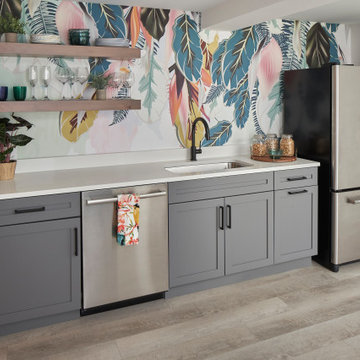
© Lassiter Photography | ReVisionCharlotte.com
Ispirazione per una taverna tradizionale di medie dimensioni con sbocco, pareti bianche, pavimento in vinile, nessun camino, pavimento grigio e carta da parati
Ispirazione per una taverna tradizionale di medie dimensioni con sbocco, pareti bianche, pavimento in vinile, nessun camino, pavimento grigio e carta da parati
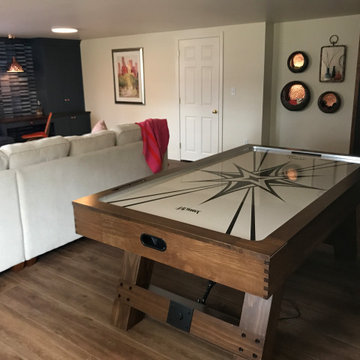
Sectional
Foto di una grande taverna chic con sbocco, sala giochi, pareti blu, pavimento in vinile, pavimento marrone e carta da parati
Foto di una grande taverna chic con sbocco, sala giochi, pareti blu, pavimento in vinile, pavimento marrone e carta da parati
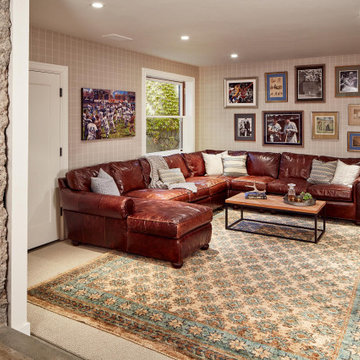
The home reflects the authenticity of the homeowners: when the basement was expanded, they elected to showcase the original foundation wall instead of hiding it behind trim (see the left side of this image). The worn patina of the leather couch gives this room a decidedly masculine feel. Placing a rug over the wall to wall carpet creates a cozy sense of place.
93 Foto di taverne classiche con carta da parati
1