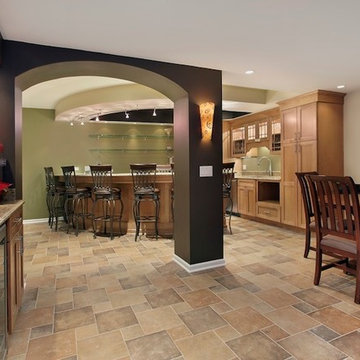63 Foto di taverne classiche con pavimento in ardesia
Filtra anche per:
Budget
Ordina per:Popolari oggi
1 - 20 di 63 foto
1 di 3
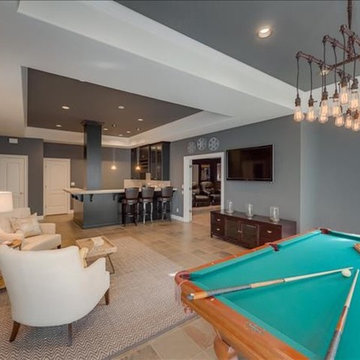
walk-out basement with a full wet bar, home theater, tv viewing area and a pool table.
Monogram Interior Design
Foto di una grande taverna chic con sbocco, pareti grigie, pavimento in ardesia e nessun camino
Foto di una grande taverna chic con sbocco, pareti grigie, pavimento in ardesia e nessun camino

Phoenix photographic
Idee per una grande taverna chic con pareti marroni, pavimento in ardesia, nessun camino e angolo bar
Idee per una grande taverna chic con pareti marroni, pavimento in ardesia, nessun camino e angolo bar
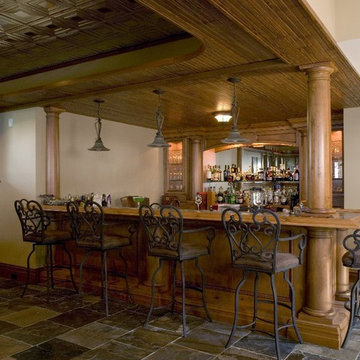
http://www.pickellbuilders.com. Photography by Linda Oyama Bryan. Wet Bar with Slate Tile Floor, Tin Ceiling and Knotty Alder Cabinetry and Millwork.
Wet Bar with Slate Tile Floor, Tin Ceiling and Knotty Alder Cabinetry and Fir bead board ceiling.
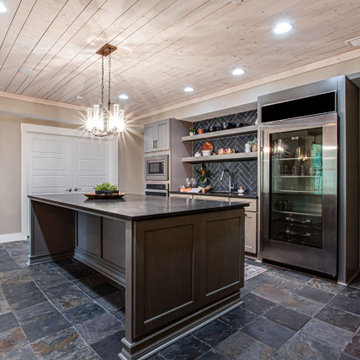
Esempio di una grande taverna chic con sbocco, angolo bar, pareti grigie, pavimento in ardesia, pavimento nero e soffitto in legno
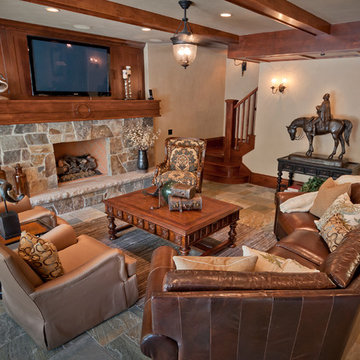
Ispirazione per una grande taverna classica interrata con pareti beige, pavimento in ardesia, camino classico e cornice del camino in pietra
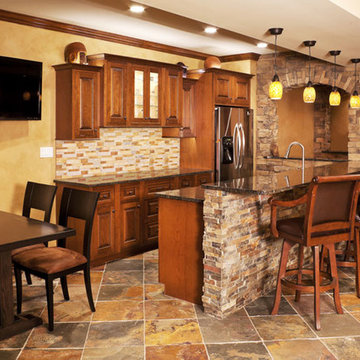
The California Gold floor tiles blends beautifully with the stone front face of the bar and the custom designed cabinetry. Strategically placed accent lighting blends beautifully with the decor in this lower level Kansas City home bar. This is a great space to view the TV while entertaining.
This 2,264 square foot lower level includes a home theater room, full bar, game space for pool and card tables as well as a custom bathroom complete with a urinal. The ultimate man cave!
Design Connection, Inc. Kansas City interior design provided space planning, material selections, furniture, paint colors, window treatments, lighting selection and architectural plans.
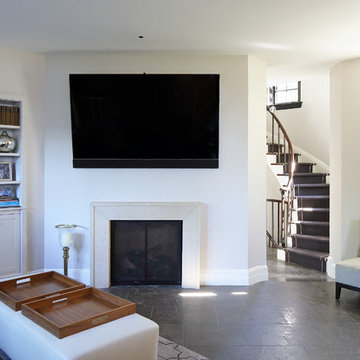
Custom cabinetry and limestone fireplace mantel
Ispirazione per una taverna chic seminterrata di medie dimensioni con pareti bianche, pavimento in ardesia, camino classico e cornice del camino in pietra
Ispirazione per una taverna chic seminterrata di medie dimensioni con pareti bianche, pavimento in ardesia, camino classico e cornice del camino in pietra
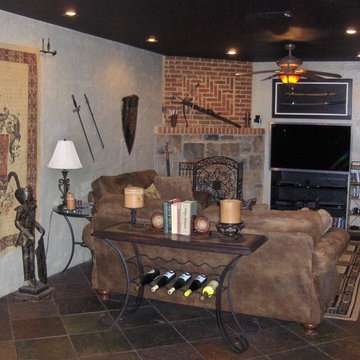
ARNOLD Masonry and Landscape
Idee per una taverna tradizionale di medie dimensioni con sbocco, pareti beige, pavimento in ardesia, camino ad angolo, cornice del camino in pietra e pavimento marrone
Idee per una taverna tradizionale di medie dimensioni con sbocco, pareti beige, pavimento in ardesia, camino ad angolo, cornice del camino in pietra e pavimento marrone
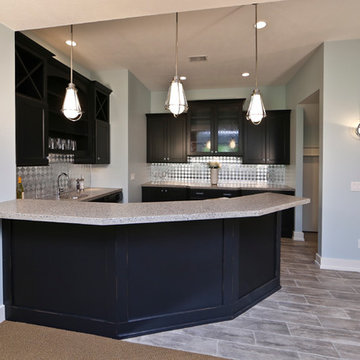
The “Kettner” is a sprawling family home with character to spare. Craftsman detailing and charming asymmetry on the exterior are paired with a luxurious hominess inside. The formal entryway and living room lead into a spacious kitchen and circular dining area. The screened porch offers additional dining and living space. A beautiful master suite is situated at the other end of the main level. Three bedroom suites and a large playroom are located on the top floor, while the lower level includes billiards, hearths, a refreshment bar, exercise space, a sauna, and a guest bedroom.
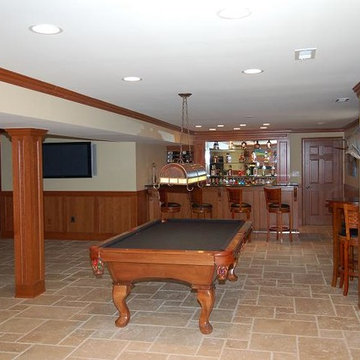
Warren Graves
Ispirazione per una grande taverna tradizionale con sbocco, pareti marroni e pavimento in ardesia
Ispirazione per una grande taverna tradizionale con sbocco, pareti marroni e pavimento in ardesia
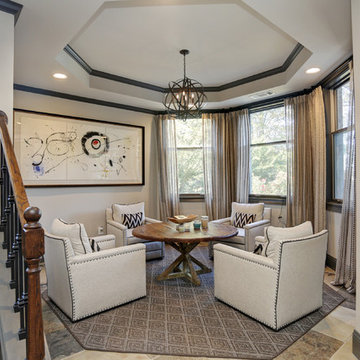
4 Seat Sitting Area
Interior Design by Caprice Cannon Interiors
Face Book at Caprice Cannon Interiors
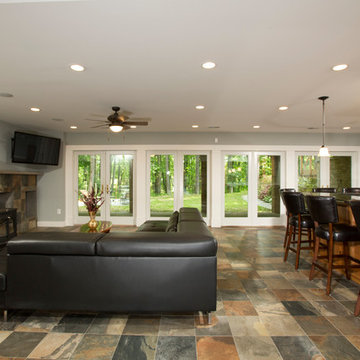
Finished walk-out basement with custom bar and family room. A wall of glass provides plenty of natural light in this lower level space. It also provides access to a new patio. The wood-fired stove gives off ample heat on those extra chilly days.
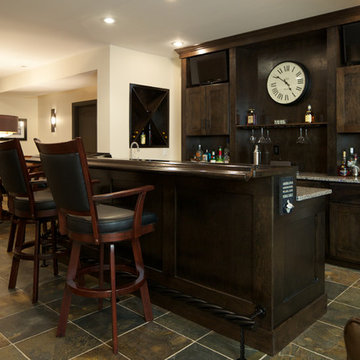
Chris Paulis Photography
Ispirazione per una grande taverna classica con sbocco, pareti beige e pavimento in ardesia
Ispirazione per una grande taverna classica con sbocco, pareti beige e pavimento in ardesia
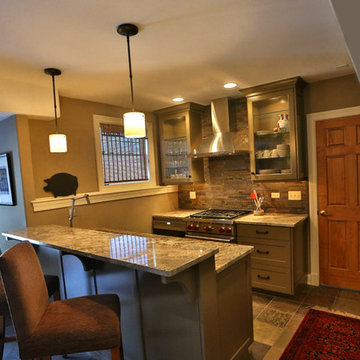
A Classic Approach Inc.
Idee per una piccola taverna tradizionale con sbocco, pareti beige, pavimento in ardesia e nessun camino
Idee per una piccola taverna tradizionale con sbocco, pareti beige, pavimento in ardesia e nessun camino
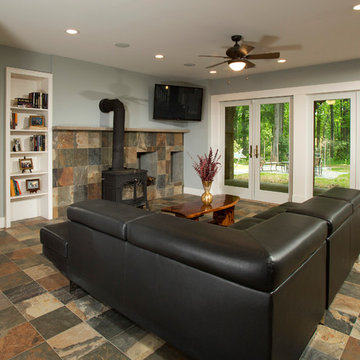
Walkout lower level family room with wood stove. You can hardly tell this is a basement with so much natural light! This refinished basement project doubled the family's living space and gave them the perfect place to entertain. The lower level now includes a pool room, in home theater, bar, and bathroom.

Ispirazione per una grande taverna chic con sbocco, angolo bar, pareti grigie, pavimento in ardesia, pavimento nero e soffitto in legno
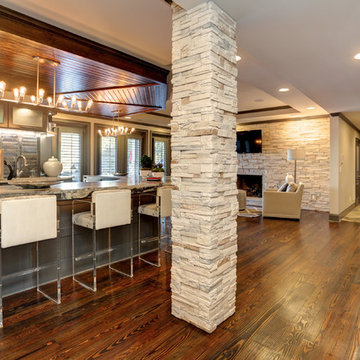
Stone Wrapped Column
Interior Design by Caprice Cannon Interiors
Face Book at Caprice Cannon Interiors
Foto di una grande taverna tradizionale con sbocco, pareti grigie, pavimento in ardesia, camino classico, cornice del camino in pietra e pavimento multicolore
Foto di una grande taverna tradizionale con sbocco, pareti grigie, pavimento in ardesia, camino classico, cornice del camino in pietra e pavimento multicolore
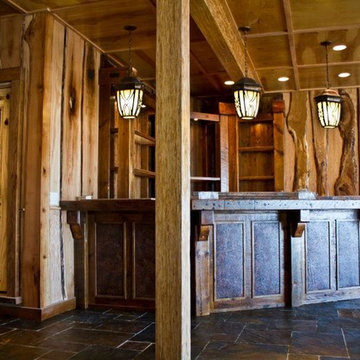
Foto di una grande taverna chic con sbocco, pareti marroni, pavimento in ardesia e nessun camino
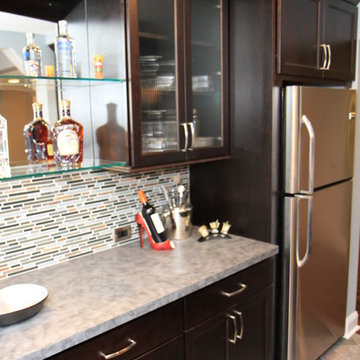
A warm and welcoming basement invites you to indulge in your favorite distractions. Step into this beautifully designed basement where entertainment is only the beginning. From the bar to the theater, family and friends will embrace this space as their favorite hangout spot.
63 Foto di taverne classiche con pavimento in ardesia
1
