143 Foto di taverne classiche con camino sospeso
Filtra anche per:
Budget
Ordina per:Popolari oggi
1 - 20 di 143 foto
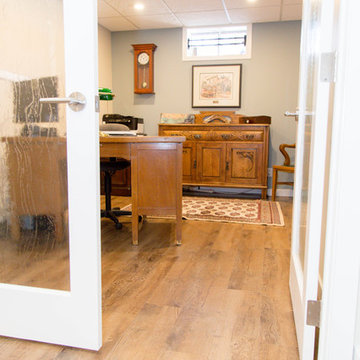
Bright and beautiful with warm vintage vibes. This den makes working from home a major perk.
Photos by Yvonne Choe
Esempio di una taverna tradizionale seminterrata di medie dimensioni con pareti blu, pavimento in vinile, camino sospeso, cornice del camino in metallo e pavimento marrone
Esempio di una taverna tradizionale seminterrata di medie dimensioni con pareti blu, pavimento in vinile, camino sospeso, cornice del camino in metallo e pavimento marrone

Full basement renovation. all finishing selection. Sourcing high qualified contractors and Project Management.
Idee per una grande taverna chic con sbocco, sala giochi, pareti grigie, pavimento in vinile, camino sospeso, cornice del camino in pietra, pavimento grigio, soffitto ribassato e pannellatura
Idee per una grande taverna chic con sbocco, sala giochi, pareti grigie, pavimento in vinile, camino sospeso, cornice del camino in pietra, pavimento grigio, soffitto ribassato e pannellatura
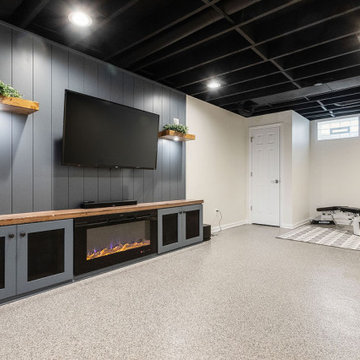
We transitioned this unfinished basement to a functional space including a kitchen, workout room, lounge area, extra bathroom and music room. The homeowners opted for an exposed black ceiling and epoxy coated floor, and upgraded the stairwell with creative two-toned shiplap and a stained wood tongue and groove ceiling. This is a perfect example of using an unfinished basement to increase useable space that meets your specific needs.
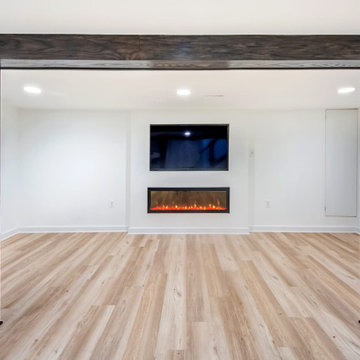
Another simple and clean design for a fireplace in this basement rec room.
Idee per una taverna classica di medie dimensioni con sbocco, pareti bianche, pavimento in vinile, camino sospeso, pavimento beige e travi a vista
Idee per una taverna classica di medie dimensioni con sbocco, pareti bianche, pavimento in vinile, camino sospeso, pavimento beige e travi a vista

Esempio di una grande taverna classica interrata con angolo bar, pareti blu, pavimento in laminato, camino sospeso, cornice del camino in legno, pavimento marrone e pareti in legno
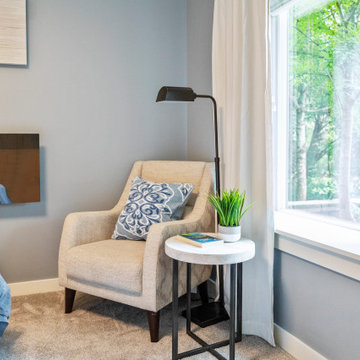
Mother-in-Law basement makeover
Ispirazione per una taverna classica di medie dimensioni con sbocco, pareti grigie, pavimento in cemento, camino sospeso, cornice del camino in metallo e pavimento blu
Ispirazione per una taverna classica di medie dimensioni con sbocco, pareti grigie, pavimento in cemento, camino sospeso, cornice del camino in metallo e pavimento blu

Not your ordinary basement family room. Lots of custom details from cabinet colors, decorative patterned carpet to wood and wallpaper on the ceiling.
A great place to wind down after a long busy day.

The goal of the finished outcome for this basement space was to create several functional areas and keep the lux factor high. The large media room includes a games table in one corner, large Bernhardt sectional sofa, built-in custom shelves with House of Hackney wallpaper, a jib (hidden) door that includes an electric remote controlled fireplace, the original stamped brick wall that was plastered and painted to appear vintage, and plenty of wall moulding.
Down the hall you will find a cozy mod-traditional bedroom for guests with its own full bath. The large egress window allows ample light to shine through. Be sure to notice the custom drop ceiling - a highlight of the space.
The finished basement also includes a large studio space as well as a workshop.
There is approximately 1000sf of functioning space which includes 3 walk-in storage areas and mechanicals room.
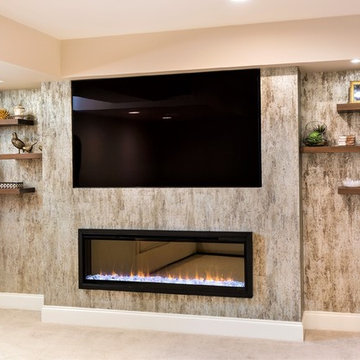
photos by Andrew Pitzer
Esempio di una taverna tradizionale interrata di medie dimensioni con pareti beige, moquette, camino sospeso e pavimento beige
Esempio di una taverna tradizionale interrata di medie dimensioni con pareti beige, moquette, camino sospeso e pavimento beige
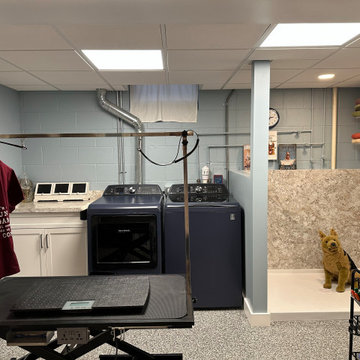
When you have 3 german sheppards - bathig needs to be functional and warm. We created a space in the basement for the dogs and included a "Snug" for the Mr. and his ham radio equipment. Best of both worlds and the clients could not be happier.
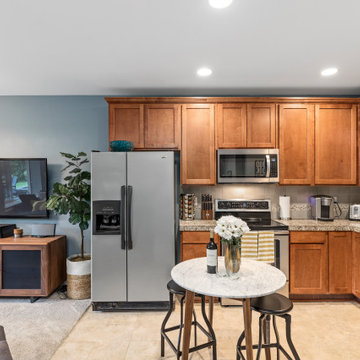
Mother-in-Law basement makeover
Foto di una taverna tradizionale di medie dimensioni con sbocco, pareti grigie, pavimento in cemento, camino sospeso, cornice del camino in metallo e pavimento blu
Foto di una taverna tradizionale di medie dimensioni con sbocco, pareti grigie, pavimento in cemento, camino sospeso, cornice del camino in metallo e pavimento blu
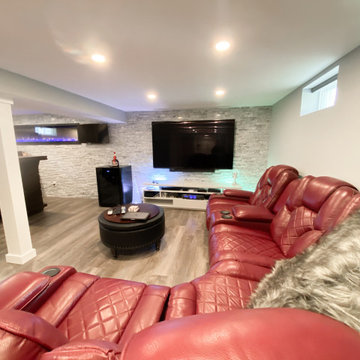
Healthy Basement Systems, Medford, New York, 2021 Regional CotY Award Winner, Basement Under $100,000
Idee per una piccola taverna tradizionale interrata con angolo bar, pareti beige, pavimento in vinile e camino sospeso
Idee per una piccola taverna tradizionale interrata con angolo bar, pareti beige, pavimento in vinile e camino sospeso
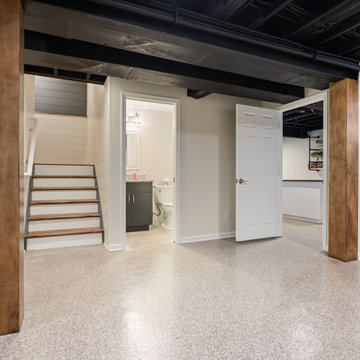
We transitioned this unfinished basement to a functional space including a kitchen, workout room, lounge area, extra bathroom and music room. The homeowners opted for an exposed black ceiling and epoxy coated floor, and upgraded the stairwell with creative two-toned shiplap and a stained wood tongue and groove ceiling. This is a perfect example of using an unfinished basement to increase useable space that meets your specific needs.
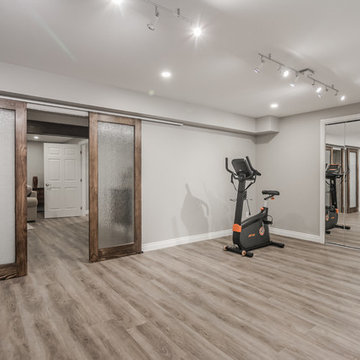
Ispirazione per una grande taverna chic seminterrata con pareti grigie, pavimento in vinile, camino sospeso, cornice del camino in cemento e pavimento marrone
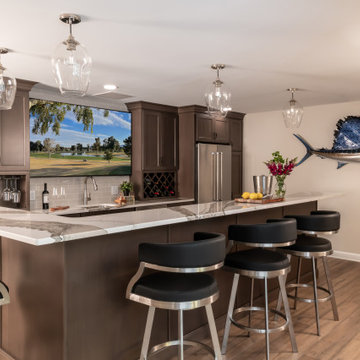
Ispirazione per una taverna tradizionale di medie dimensioni con sbocco, angolo bar, pareti grigie, camino sospeso, cornice del camino in pietra e pavimento grigio
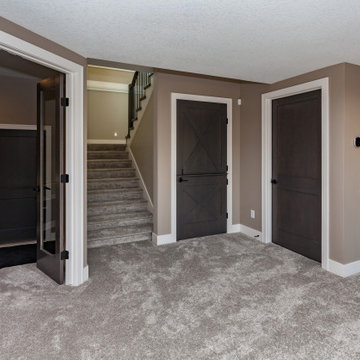
Lower level access to fitness room and under stair play area with dutch door.
Ispirazione per una taverna classica con pareti beige, moquette, camino sospeso, cornice del camino in pietra e pavimento beige
Ispirazione per una taverna classica con pareti beige, moquette, camino sospeso, cornice del camino in pietra e pavimento beige
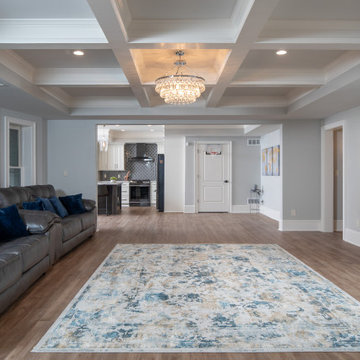
Complete basement design package with full kitchen, tech friendly appliances and quartz countertops. Oversized game room with brick accent wall. Private theater with built in ambient lighting. Full bathroom with custom stand up shower and frameless glass.
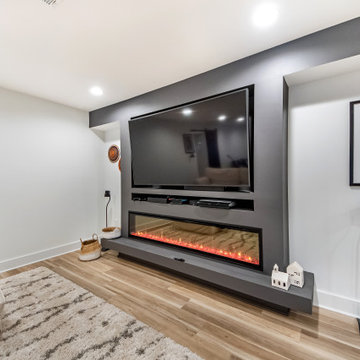
BasementRemodeling.com designed the rec room to be open and filled with light coming basement walk-out. The fireplace with television above caters to the entertainment space, furnished a comfy sectional and matching color pallet area rug.
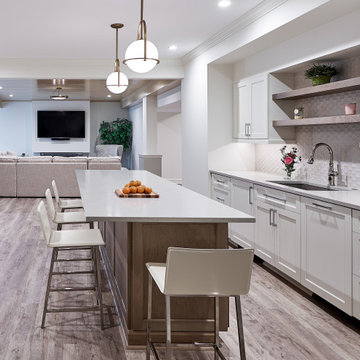
Idee per una grande taverna classica con sbocco, pareti bianche, camino sospeso e pavimento grigio
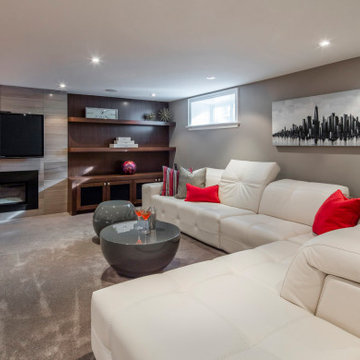
Foto di una grande taverna tradizionale seminterrata con pareti grigie, moquette, camino sospeso, cornice del camino in pietra e pavimento grigio
143 Foto di taverne classiche con camino sospeso
1