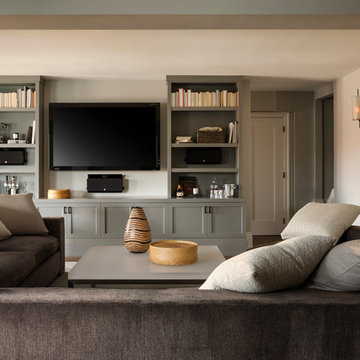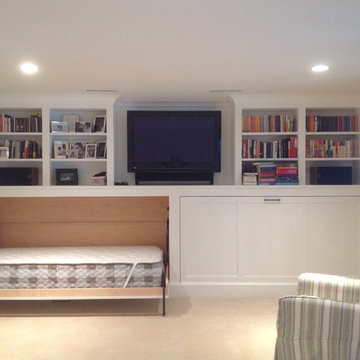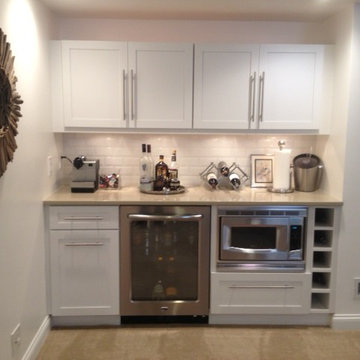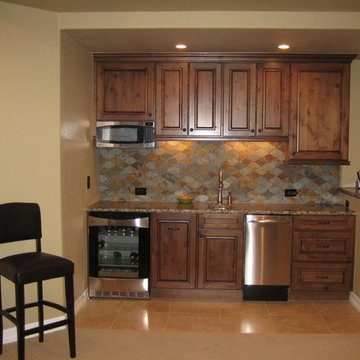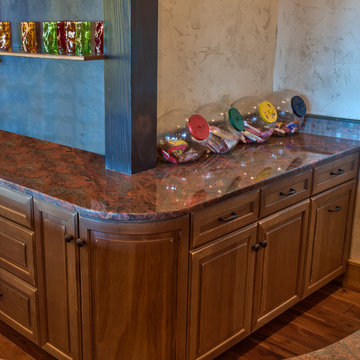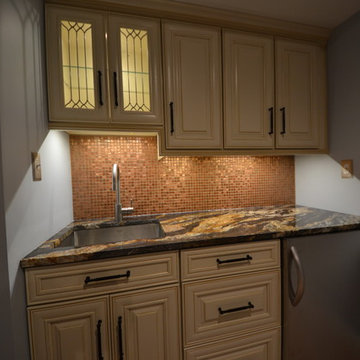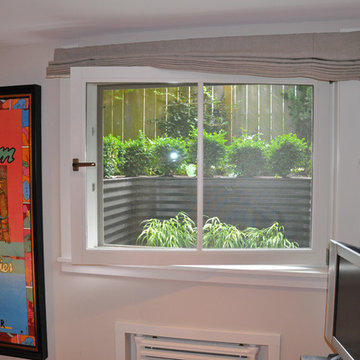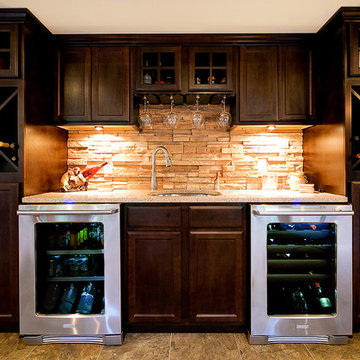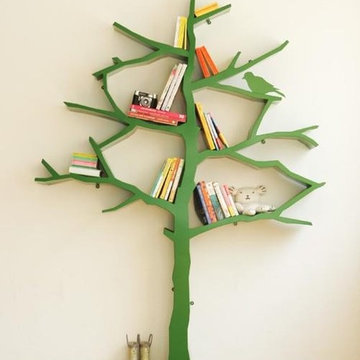49.502 Foto di taverne classiche
Filtra anche per:
Budget
Ordina per:Popolari oggi
81 - 100 di 49.502 foto
1 di 2
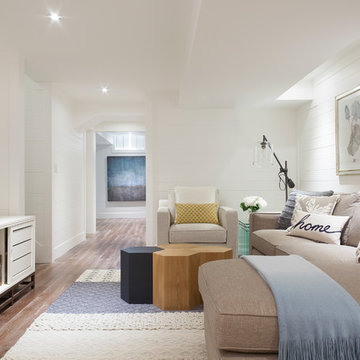
Leslie Goodwin Photography
Foto di una taverna chic seminterrata di medie dimensioni con pareti bianche, pavimento in legno massello medio e nessun camino
Foto di una taverna chic seminterrata di medie dimensioni con pareti bianche, pavimento in legno massello medio e nessun camino
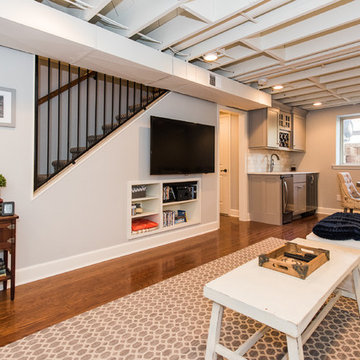
The homeowners were ready to renovate this basement to add more living space for the entire family. Before, the basement was used as a playroom, guest room and dark laundry room! In order to give the illusion of higher ceilings, the acoustical ceiling tiles were removed and everything was painted white. The renovated space is now used not only as extra living space, but also a room to entertain in.
Photo Credit: Natan Shar of BHAMTOURS
Trova il professionista locale adatto per il tuo progetto
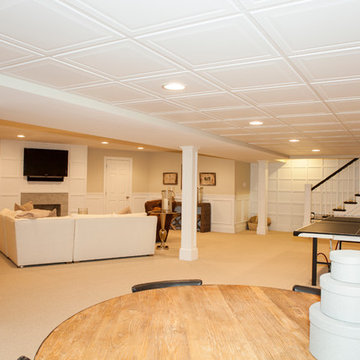
This dramatic open (door-less) entry to this finished basement works beautifully.
Though removing the "typical" basement door is unusual, it nevertheless works and adds another dimension to the home.
The dramatic paneled wall along the staircase creates visual excitement and helps introduce the mill work that's in the rest of this beautiful space.
Wainscoting and great architectural mill work add elegance while the "fireplace wall" anchors the area as the focal point within the room.
This home was featured in Philadelphia Magazine August 2014 issue
RUDLOFF Custom Builders, is a residential construction company that connects with clients early in the design phase to ensure every detail of your project is captured just as you imagined. RUDLOFF Custom Builders will create the project of your dreams that is executed by on-site project managers and skilled craftsman, while creating lifetime client relationships that are build on trust and integrity.
We are a full service, certified remodeling company that covers all of the Philadelphia suburban area including West Chester, Gladwynne, Malvern, Wayne, Haverford and more.
As a 6 time Best of Houzz winner, we look forward to working with you on your next project.
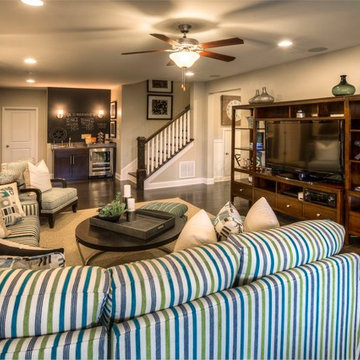
A chalk wall is perfect for keeping score during family game nights.
Foto di una taverna classica con pareti beige, parquet scuro, nessun camino e pavimento marrone
Foto di una taverna classica con pareti beige, parquet scuro, nessun camino e pavimento marrone
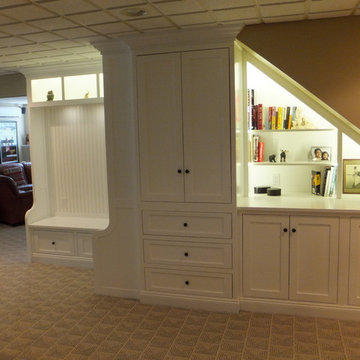
The base cabinets are 30" deep and feature maple roll-out trays behind the frame and panel doors.LED rope lighting accents the triangular bookcase above. The original idea was to simply build these cabinets under the stairs to give the space a more finished look. After several design meetings with my clients, the concept expanded to include the bench and tall wardrobe closet.
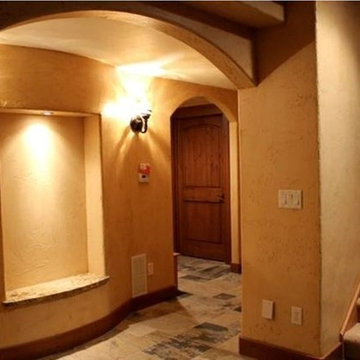
Basement Entry Stairs Look for Monte Hamann
Idee per una taverna chic
Idee per una taverna chic
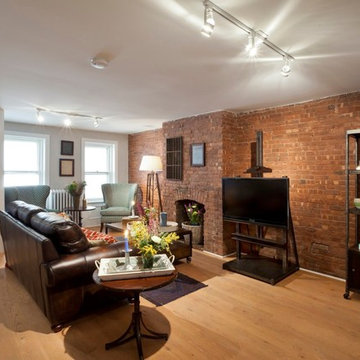
This formerly dark and dingy basement has been transformed into a beautiful garden living space. The bathroom has clean lines and a modern flair, while the bedroom has a patriotic color scheme. The headboard - a traditional fireplace mantel repurposed with a coat of blue paint - marries the 100-year-old row homes history with a contemporary vibe. The living space features exposed plumbing pipe shelving underneath the stairs, and a picture frame fold down table to maximize the small space, while a leather sofa and exposed brick bring masculinity, warmth, and design to the room.
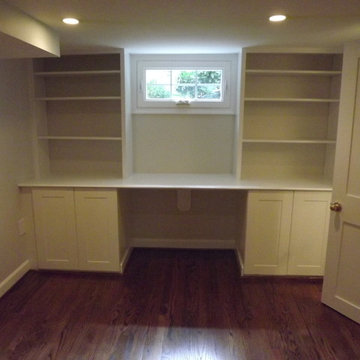
Broad Branch NW Washington DC Basement remodel. An early 1900's house with a partially finished basement. The space was completely renovated, including turning the garage into an entertainment room with a full surround sound system, and beautiful new windows. A full bathroom was added to the basement with shower, as well as built in shelving for the children to do homework. Overall, a space that was not used for anything other than storage, now has more than 750 sq ft of usable finished space.
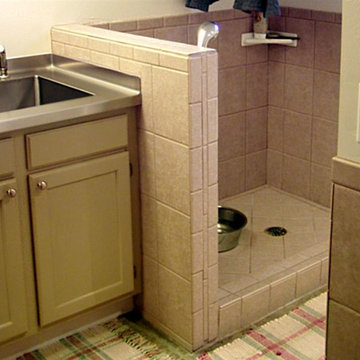
Dog shower. Photo by Renovation Design Group. All rights reserved.
Foto di una taverna tradizionale
Foto di una taverna tradizionale
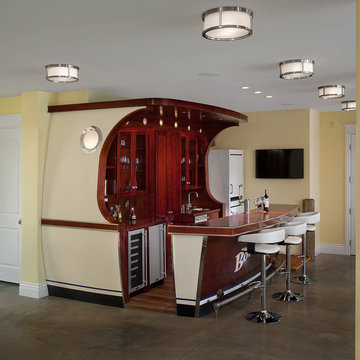
The Highfield is a luxurious waterfront design, with all the quaintness of a gabled, shingle-style home. The exterior combines shakes and stone, resulting in a warm, authentic aesthetic. The home is positioned around three wings, each ending in a set of balconies, which take full advantage of lake views. The main floor features an expansive master bedroom with a private deck, dual walk-in closets, and full bath. The wide-open living, kitchen, and dining spaces make the home ideal for entertaining, especially in conjunction with the lower level’s billiards, bar, family, and guest rooms. A two-bedroom guest apartment over the garage completes this year-round vacation residence.
The main floor features an expansive master bedroom with a private deck, dual walk-in closets, and full bath. The wide-open living, kitchen, and dining spaces make the home ideal for entertaining, especially in conjunction with the lower level’s billiards, bar, family, and guest rooms. A two-bedroom guest apartment over the garage completes this year-round vacation residence.
49.502 Foto di taverne classiche

Foto di una taverna classica seminterrata con pareti bianche, nessun camino e pavimento con piastrelle in ceramica
5
