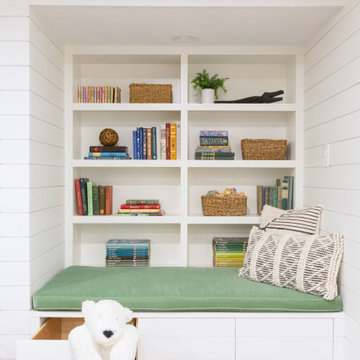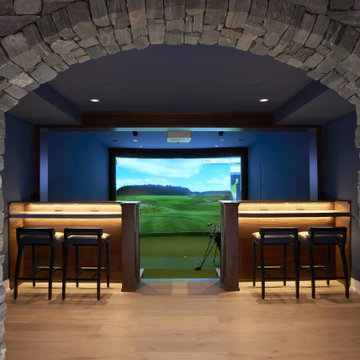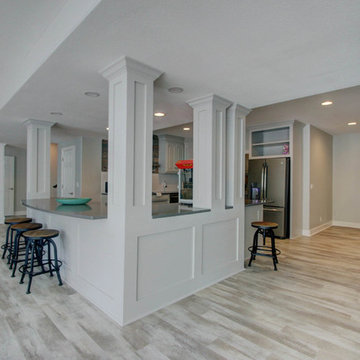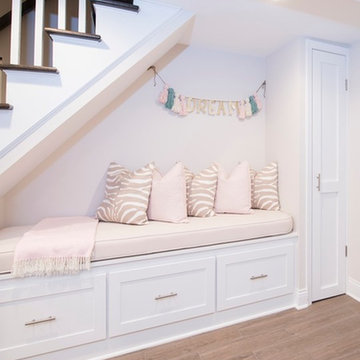49.055 Foto di taverne classiche
Filtra anche per:
Budget
Ordina per:Popolari oggi
21 - 40 di 49.055 foto
1 di 2
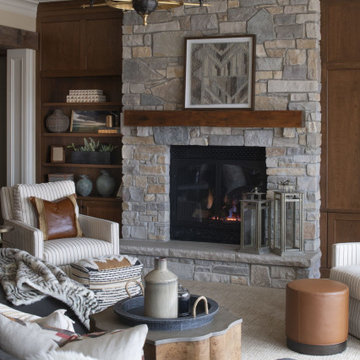
This fireplace is the perfect place to warm up on a chilly winter day. The fire's surrounding stone gives the space a warm and rustic atmosphere which is great for this cozy lower level.
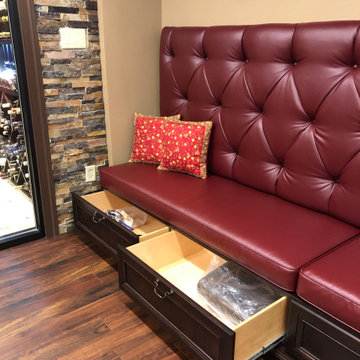
Custom made Banquette: Built in our in-house cabinet shop, with storage drawers below the seat.
Our client wanted to finish the basement of his home where he and his wife could enjoy the company of friends and family and spend time at a beautiful fully stocked bar and wine cellar, play billiards or card games, or watch a movie in the home theater. The cabinets, wine cellar racks, banquette, barnwood reclaimed columns, and home theater cabinetry were designed and built in our in-house custom cabinet shop. Our company also supplied and installed the home theater equipment.
Trova il professionista locale adatto per il tuo progetto
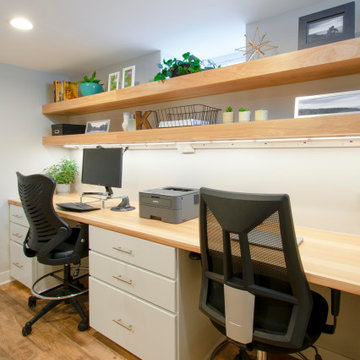
This 1933 Wauwatosa basement was dark, dingy and lacked functionality. The basement was unfinished with concrete walls and floors. A small office was enclosed but the rest of the space was open and cluttered.
The homeowners wanted a warm, organized space for their family. A recent job change meant they needed a dedicated home office. They also wanted a place where their kids could hang out with friends.
Their wish list for this basement remodel included: a home office where the couple could both work, a full bathroom, a cozy living room and a dedicated storage room.
This basement renovation resulted in a warm and bright space that is used by the whole family.
Highlights of this basement:
- Home Office: A new office gives the couple a dedicated space for work. There’s plenty of desk space, storage cabinets, under-shelf lighting and storage for their home library.
- Living Room: An old office area was expanded into a cozy living room. It’s the perfect place for their kids to hang out when they host friends and family.
- Laundry Room: The new laundry room is a total upgrade. It now includes fun laminate flooring, storage cabinets and counter space for folding laundry.
- Full Bathroom: A new bathroom gives the family an additional shower in the home. Highlights of the bathroom include a navy vanity, quartz counters, brass finishes, a Dreamline shower door and Kohler Choreograph wall panels.
- Staircase: We spruced up the staircase leading down to the lower level with patterned vinyl flooring and a matching trim color.
- Storage: We gave them a separate storage space, with custom shelving for organizing their camping gear, sports equipment and holiday decorations.
CUSTOMER REVIEW
“We had been talking about remodeling our basement for a long time, but decided to make it happen when my husband was offered a job working remotely. It felt like the right time for us to have a real home office where we could separate our work lives from our home lives.
We wanted the area to feel open, light-filled, and modern – not an easy task for a previously dark and cold basement! One of our favorite parts was when our designer took us on a 3D computer design tour of our basement. I remember thinking, ‘Oh my gosh, this could be our basement!?!’ It was so fun to see how our designer was able to take our wish list and ideas from my Pinterest board, and turn it into a practical design.
We were sold after seeing the design, and were pleasantly surprised to see that Kowalske was less costly than another estimate.” – Stephanie, homeowner

Immagine di una grande taverna tradizionale interrata con sala giochi, pareti grigie, pavimento in vinile, pavimento marrone e travi a vista

Ispirazione per una taverna classica interrata di medie dimensioni con sala giochi, pareti grigie, pavimento in vinile, nessun camino e pavimento grigio
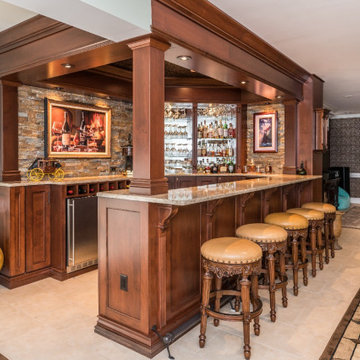
Our client in Haymarket VA were looking to add a bar and entertaining area in their basement to mimic an English Style pub they had visited in their travels. Our talented designers came up with this design and our experienced carpenters made it a reality.

Beautiful transitional basement renovation with kitchenette is a study in neutrals. Grey cabinetry with gold hardware, wood floating shelves and white and gold accents. Herringbone patterned tile backsplash and marble countertop.
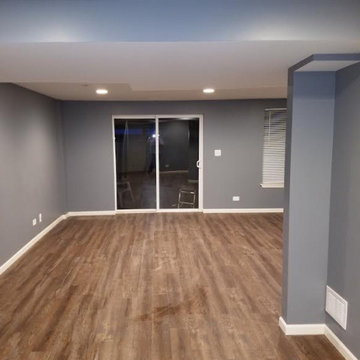
Immagine di una taverna chic di medie dimensioni con sbocco, pareti grigie, pavimento in legno massello medio, nessun camino e pavimento marrone
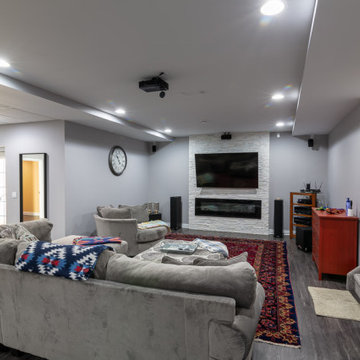
Foto di una grande taverna chic con sbocco, pareti grigie, pavimento in vinile, camino lineare Ribbon, cornice del camino in pietra e pavimento grigio
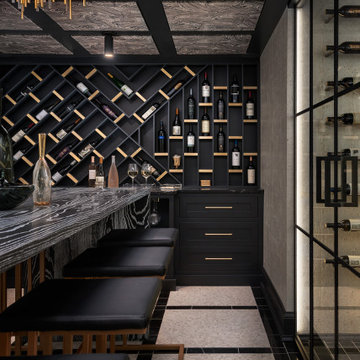
Basement Remodel with multiple areas for work, play and relaxation.
Immagine di una grande taverna tradizionale interrata con pareti grigie, pavimento in vinile, camino classico, cornice del camino in pietra e pavimento marrone
Immagine di una grande taverna tradizionale interrata con pareti grigie, pavimento in vinile, camino classico, cornice del camino in pietra e pavimento marrone

This lower level kitchenette/wet bar was designed with Mid Continent Cabinetry’s Vista line. A shaker Yorkshire door style was chosen in HDF (High Density Fiberboard) finished in a trendy Brizo Blue paint color. Vista Cabinetry is full access, frameless cabinetry built for more usable storage space.
The mix of soft, gold tone hardware accents, bold paint color and lots of decorative touches combine to create a wonderful, custom cabinetry look filled with tons of character.
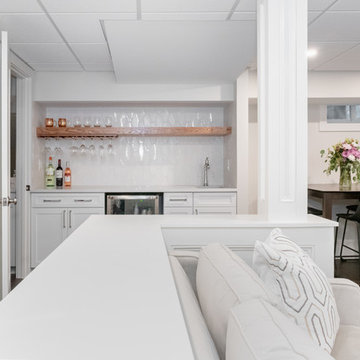
Immagine di una grande taverna chic interrata con pareti grigie, pavimento in vinile e pavimento marrone

Ispirazione per una taverna tradizionale interrata di medie dimensioni con pareti bianche, pavimento in laminato, nessun camino e pavimento grigio

Bob Narod
Ispirazione per una taverna tradizionale con sbocco, pareti beige e pavimento beige
Ispirazione per una taverna tradizionale con sbocco, pareti beige e pavimento beige
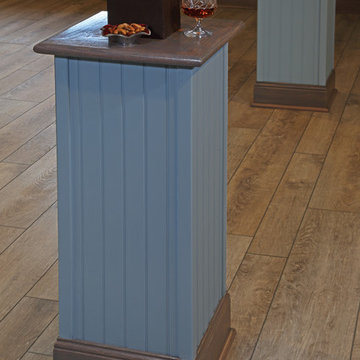
Modified HVAC duct and installed Luxury Vinyl Plank flooring to gain precious inches of headroom, spray foam insulation provides maximum R-value in exterior walls, gas fireplace insert, special touches include the full-swing café door to the laundry, granite mantel and sills, tile bath with glass-block window and under-stairs storage.
49.055 Foto di taverne classiche
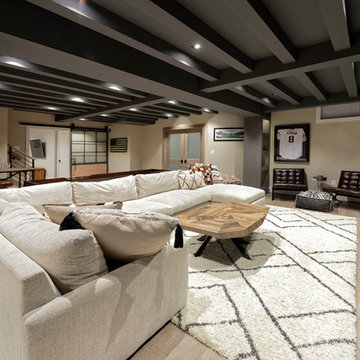
Photographer: Bob Narod
Ispirazione per una grande taverna chic interrata con pavimento in laminato
Ispirazione per una grande taverna chic interrata con pavimento in laminato
2
