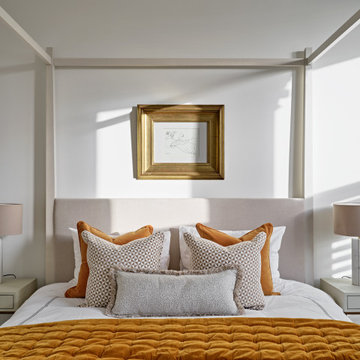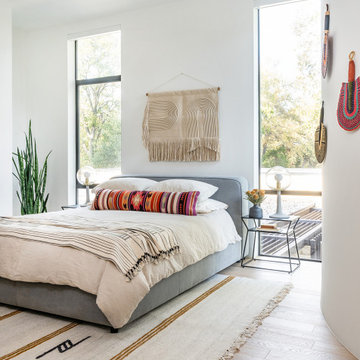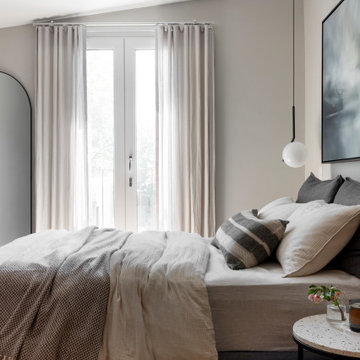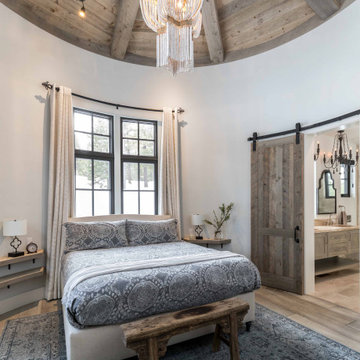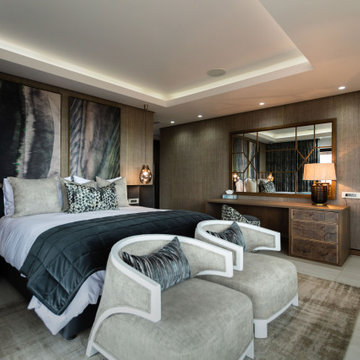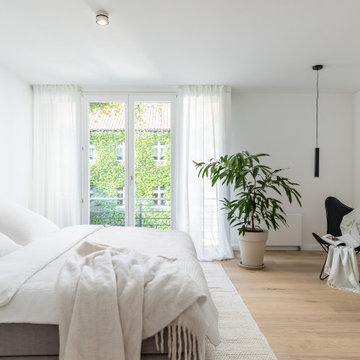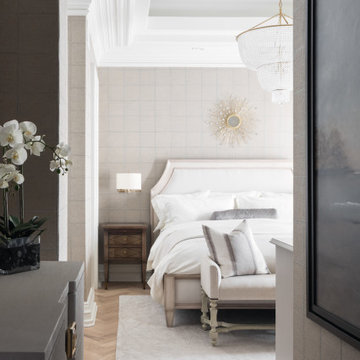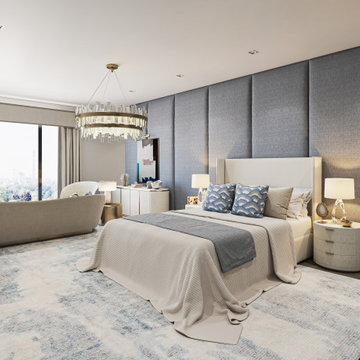Camere da Letto - Foto e idee per arredare
Filtra anche per:
Budget
Ordina per:Popolari oggi
421 - 440 di 1.468.352 foto
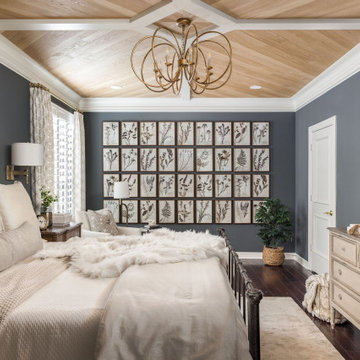
Esempio di una camera matrimoniale tradizionale di medie dimensioni con soffitto in legno, pareti grigie, parquet scuro e pavimento marrone
Trova il professionista locale adatto per il tuo progetto
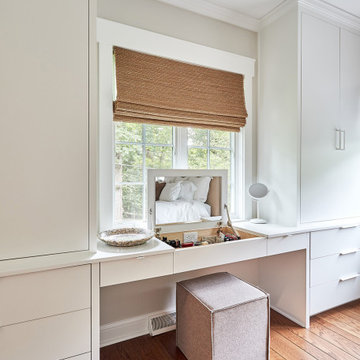
Immagine di una camera matrimoniale moderna di medie dimensioni con pareti grigie, pavimento in legno massello medio e pavimento marrone

Immagine di una camera matrimoniale tradizionale di medie dimensioni con pareti blu, parquet scuro e pavimento viola

Modern farmhouse primary bedroom design with wainscoting accent wall painted black, upholstered bed and rustic nightstands.
Immagine di una camera matrimoniale country di medie dimensioni con pareti bianche, pavimento in vinile, pavimento marrone e boiserie
Immagine di una camera matrimoniale country di medie dimensioni con pareti bianche, pavimento in vinile, pavimento marrone e boiserie
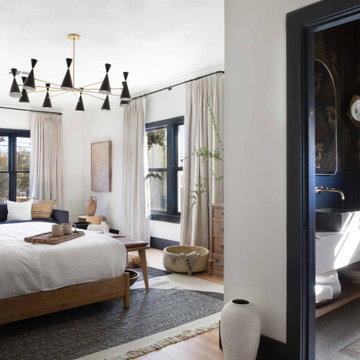
Getaway in style, in an immersive experience of beauty that will leave you rested and inspired. We've designed this historic cottage in our signature style located in historic Weatherford, Texas. It is available to you on Airbnb, or our website click on the link in the header titled: Properties.

Faced with the challenge of limited wall space, this primary bedroom had only one prospect for bed placement. Adjacent walls consist of a parade of windows paralleling a working fireplace. To achieve the cozy oasis desired, the walls were hand-painted with a horizontal brushstroke to cleverly resemble grass cloth. A custom-built headboard upholstered in a cut velvet fabric is a soft backdrop for the hydrangea-printed pillows. Brass swing-arm wall sconces free-up space on the petite bedside tables. A chenille covered settee nestles the foot of the bed and is flanked by a pair of turned-wood arm chairs. The ottoman wrapped in zebra print, hair-on-hide upholstery delivers a smidgeon of whimsy. The quaint retreat offers an elevated boutique-hotel ambiance at day's end for the happy homeowners.
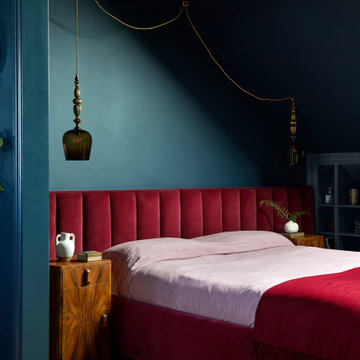
Idee per una grande camera matrimoniale contemporanea con pareti blu e pavimento in legno massello medio

Ispirazione per una grande camera matrimoniale stile marinaro con pareti bianche, parquet chiaro, nessun camino, pavimento marrone, travi a vista e pareti in perlinato

Photo by Frances Isaac (FVI Photo)
Immagine di una grande camera matrimoniale stile marinaro con pareti bianche, parquet chiaro, nessun camino, pavimento marrone, travi a vista e pareti in perlinato
Immagine di una grande camera matrimoniale stile marinaro con pareti bianche, parquet chiaro, nessun camino, pavimento marrone, travi a vista e pareti in perlinato
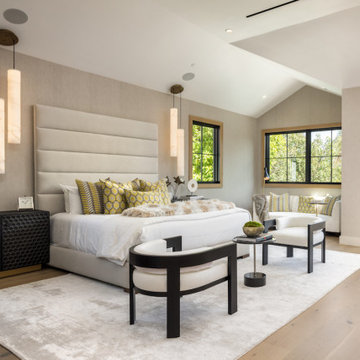
Photo by: Tyler Hogan Photography
Staged for: David Kramer Group, Hilton & Hyland
Esempio di una camera da letto contemporanea
Esempio di una camera da letto contemporanea
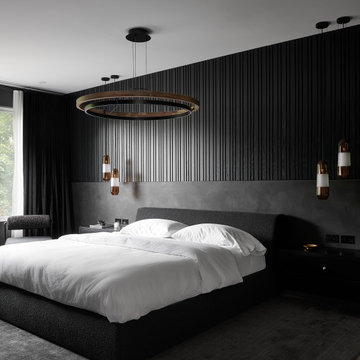
Idee per una grande camera matrimoniale minimal con pareti nere, pavimento in legno massello medio e pareti in legno
Camere da Letto - Foto e idee per arredare
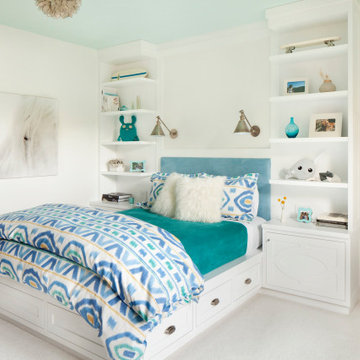
Our Boulder studio designed this classy and sophisticated home with a stunning polished wooden ceiling, statement lighting, and sophisticated furnishing that give the home a luxe feel. We used a lot of wooden tones and furniture to create an organic texture that reflects the beautiful nature outside. The three bedrooms are unique and distinct from each other. The primary bedroom has a magnificent bed with gorgeous furnishings, the guest bedroom has beautiful twin beds with colorful decor, and the kids' room has a playful bunk bed with plenty of storage facilities. We also added a stylish home gym for our clients who love to work out and a library with floor-to-ceiling shelves holding their treasured book collection.
---
Joe McGuire Design is an Aspen and Boulder interior design firm bringing a uniquely holistic approach to home interiors since 2005.
For more about Joe McGuire Design, see here: https://www.joemcguiredesign.com/
To learn more about this project, see here:
https://www.joemcguiredesign.com/willoughby
22
