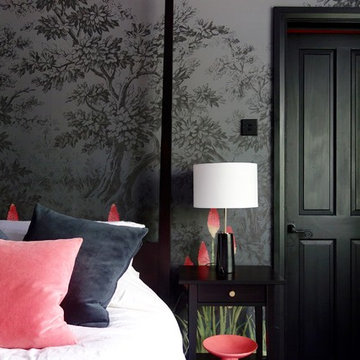Camere da Letto con cornice del camino in metallo - Foto e idee per arredare
Filtra anche per:
Budget
Ordina per:Popolari oggi
1 - 20 di 1.586 foto
1 di 2
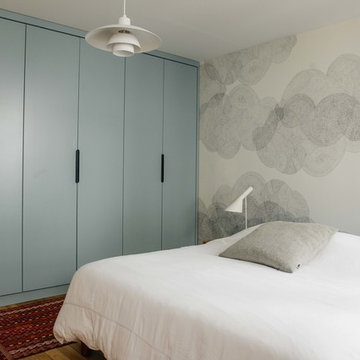
Chambre parentale avec placards sur-mesure laqués bleu vert et tête de lit en papier peint Cloudy de chez Bien Fait.
Ispirazione per una camera matrimoniale minimal di medie dimensioni con pareti grigie, parquet chiaro, camino classico e cornice del camino in metallo
Ispirazione per una camera matrimoniale minimal di medie dimensioni con pareti grigie, parquet chiaro, camino classico e cornice del camino in metallo
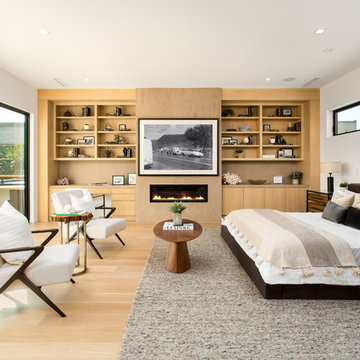
Clark Dugger Photography
Idee per una grande camera matrimoniale design con pareti bianche, parquet chiaro, camino lineare Ribbon, cornice del camino in metallo e pavimento beige
Idee per una grande camera matrimoniale design con pareti bianche, parquet chiaro, camino lineare Ribbon, cornice del camino in metallo e pavimento beige
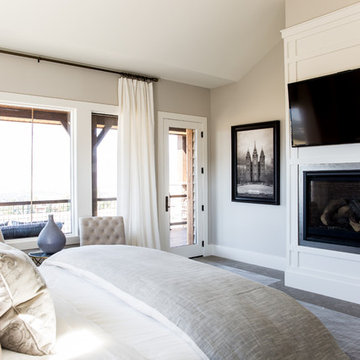
Immagine di una grande camera matrimoniale country con pareti beige, moquette, camino classico e cornice del camino in metallo
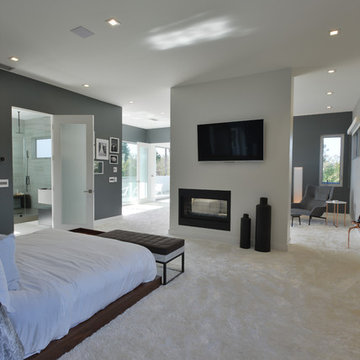
Modern design by Alberto Juarez and Darin Radac of Novum Architecture in Los Angeles.
Foto di una grande camera matrimoniale moderna con pareti grigie, moquette, cornice del camino in metallo e camino bifacciale
Foto di una grande camera matrimoniale moderna con pareti grigie, moquette, cornice del camino in metallo e camino bifacciale

Steve Tague
Immagine di una grande camera matrimoniale contemporanea con pareti grigie, pavimento in cemento, cornice del camino in metallo e camino ad angolo
Immagine di una grande camera matrimoniale contemporanea con pareti grigie, pavimento in cemento, cornice del camino in metallo e camino ad angolo
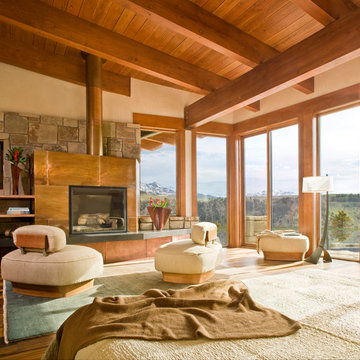
The master bedroom is a retreat with a view. Floor-to-ceiling windows open to the outdoors. The fireplace is clad in copper. Photo: Gibeon Photography
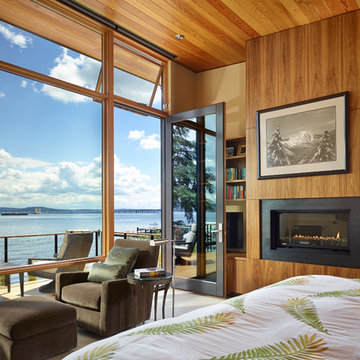
Contractor: Prestige Residential Construction
Architects: DeForest Architects;
Interior Design: NB Design Group;
Photo: Benjamin Benschneider
Immagine di una camera da letto minimal con cornice del camino in metallo
Immagine di una camera da letto minimal con cornice del camino in metallo
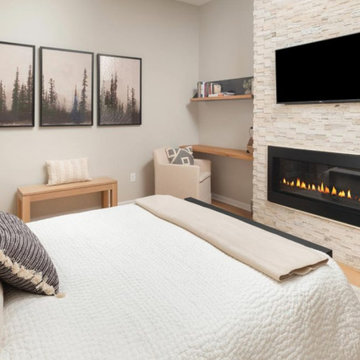
Foto di una camera matrimoniale minimalista di medie dimensioni con pareti grigie, parquet chiaro, camino lineare Ribbon, cornice del camino in metallo e pavimento beige
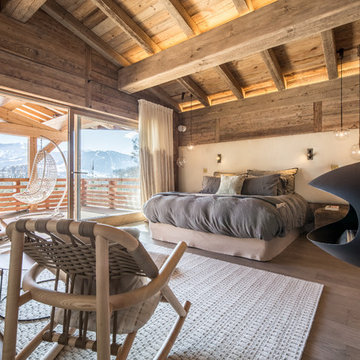
Chambre master avec terrasse privée, suspensions en verre, rockingchair et cheminée à l'éthanol moderne. Tête de lit en tissu, rideaux sur mesure.
@DanielDurandPhotographe
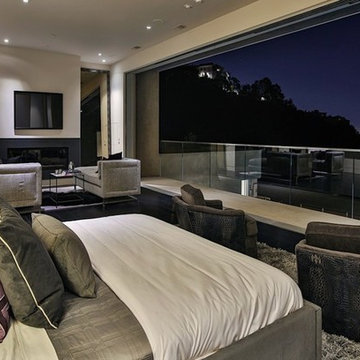
Immagine di una grande camera matrimoniale minimalista con pareti bianche, moquette, camino lineare Ribbon e cornice del camino in metallo
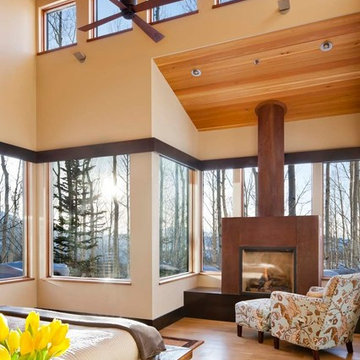
Photo by David Marlow
Immagine di una camera da letto minimal con pareti beige, parquet chiaro, camino classico e cornice del camino in metallo
Immagine di una camera da letto minimal con pareti beige, parquet chiaro, camino classico e cornice del camino in metallo
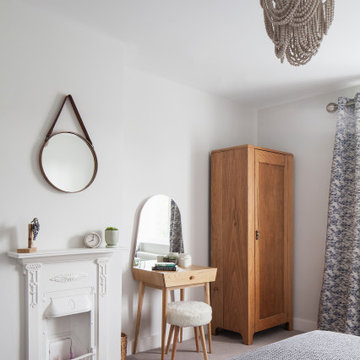
Within the Guest bedroom we created a neutral palette using natural finishes and warm tones.
Ispirazione per una camera degli ospiti nordica di medie dimensioni con pareti bianche, moquette, cornice del camino in metallo e pavimento grigio
Ispirazione per una camera degli ospiti nordica di medie dimensioni con pareti bianche, moquette, cornice del camino in metallo e pavimento grigio
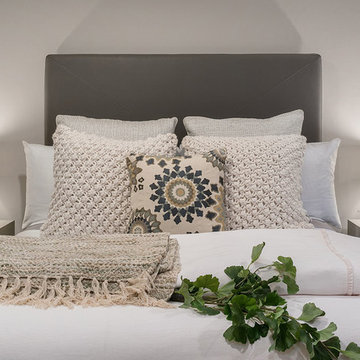
Basement master bedroom with gas fireplace
Esempio di una grande camera degli ospiti country con pareti grigie, moquette, camino classico, cornice del camino in metallo e pavimento grigio
Esempio di una grande camera degli ospiti country con pareti grigie, moquette, camino classico, cornice del camino in metallo e pavimento grigio
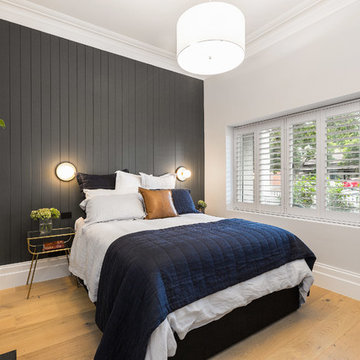
Sam Martin - 4 Walls Media
Esempio di una camera matrimoniale minimal di medie dimensioni con pareti grigie, parquet chiaro, camino classico e cornice del camino in metallo
Esempio di una camera matrimoniale minimal di medie dimensioni con pareti grigie, parquet chiaro, camino classico e cornice del camino in metallo
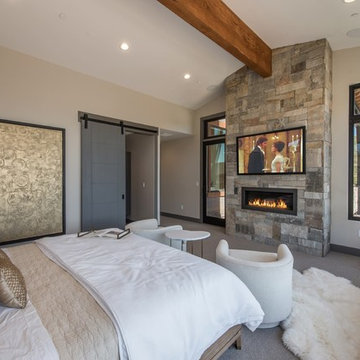
Idee per una camera matrimoniale stile rurale con pareti beige, moquette, camino lineare Ribbon, cornice del camino in metallo, pavimento grigio e TV
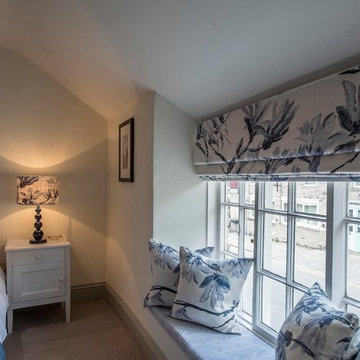
Currently living overseas, the owners of this stunning Grade II Listed stone cottage in the heart of the North York Moors set me the brief of designing the interiors. Renovated to a very high standard by the previous owner and a totally blank canvas, the brief was to create contemporary warm and welcoming interiors in keeping with the building’s history. To be used as a holiday let in the short term, the interiors needed to be high quality and comfortable for guests whilst at the same time, fulfilling the requirements of my clients and their young family to live in upon their return to the UK.
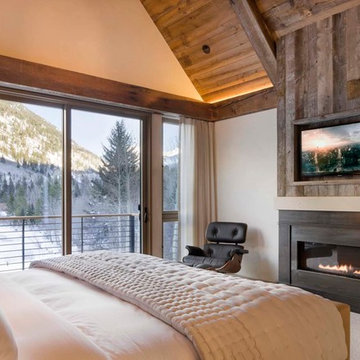
David O. Marlow
Idee per una grande camera matrimoniale stile rurale con pareti beige, moquette, camino lineare Ribbon, cornice del camino in metallo e pavimento beige
Idee per una grande camera matrimoniale stile rurale con pareti beige, moquette, camino lineare Ribbon, cornice del camino in metallo e pavimento beige
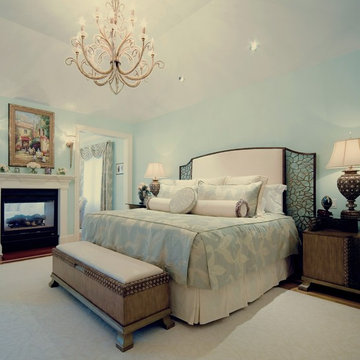
Soothing tones, elegant lighting, and sophisticated décor create a transitional Master Bedroom and Sitting Area. Storage bench complements the night tables. The chandelier is the ultimate accessory for this room.
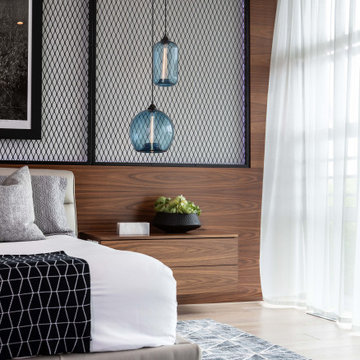
Ispirazione per una camera matrimoniale contemporanea di medie dimensioni con pareti bianche, parquet chiaro, camino classico, cornice del camino in metallo e pavimento beige
Camere da Letto con cornice del camino in metallo - Foto e idee per arredare
1
