Camere da Letto con cornice del camino in metallo - Foto e idee per arredare
Filtra anche per:
Budget
Ordina per:Popolari oggi
1 - 20 di 128 foto
1 di 3
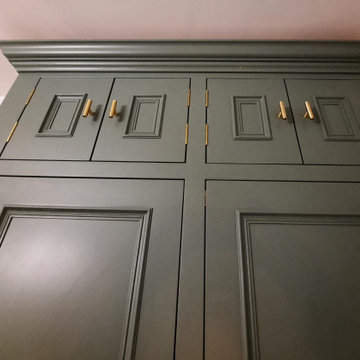
Custom hardwood in frame wardrobes with linen drawer,
Full width and depth solid Oak dovetailed drawers. Fitted with Grass full extension soft close runners. Providing consistent action and support

Esempio di una grande camera da letto stile loft design con pareti bianche, pavimento in cemento, camino classico, cornice del camino in metallo, pavimento bianco e travi a vista
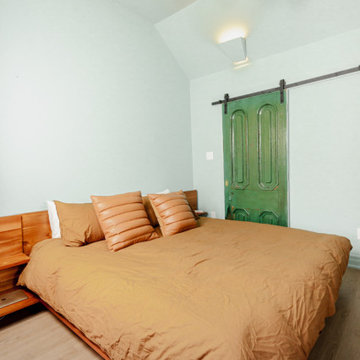
Immagine di una grande camera matrimoniale scandinava con pareti verdi, parquet chiaro, camino classico, cornice del camino in metallo, pavimento beige e soffitto ribassato
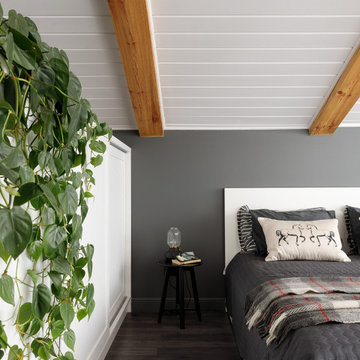
Foto di un'In mansarda camera matrimoniale scandinava di medie dimensioni con pareti grigie, parquet scuro, camino classico, cornice del camino in metallo, pavimento grigio, travi a vista e carta da parati
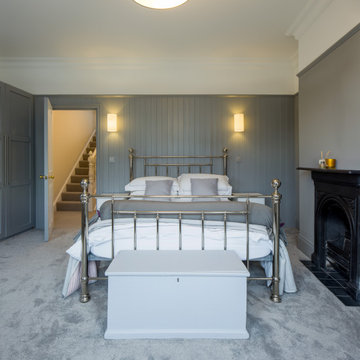
James Dale Architects were appointed to design and oversee the refurbishment and extension of this large Victorian Terrace in Walthamstow, north east London.
To maximise the additional space created a sympathetic remodelling was needed throughout, it was essential to keep the essence of the historic home whilst also making it usable for modern living. The bedrooms on the 1st floor used muted colours to fit into the period home.

Remodeled master bedroom: replaced carpet with engineered wood and lighted stairs, replaced fireplace and facade, new windows and trim, new semi-custom cabinetry, cove ceilings lights and trim, wood wall treatments, furnishings
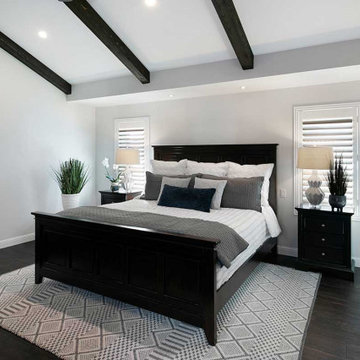
Immagine di una grande camera matrimoniale tradizionale con pareti grigie, parquet scuro, pavimento nero, travi a vista, camino classico e cornice del camino in metallo
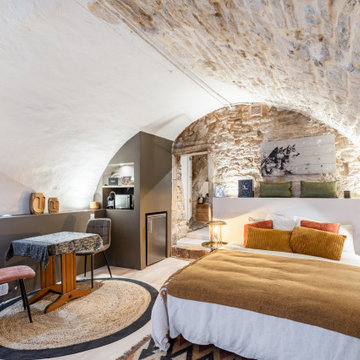
Idee per una camera matrimoniale bohémian di medie dimensioni con parquet chiaro, camino classico, cornice del camino in metallo e soffitto a volta
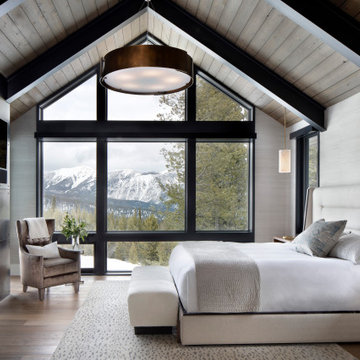
Esempio di una camera matrimoniale rustica con pareti bianche, pavimento in legno massello medio, camino classico, cornice del camino in metallo, travi a vista e carta da parati
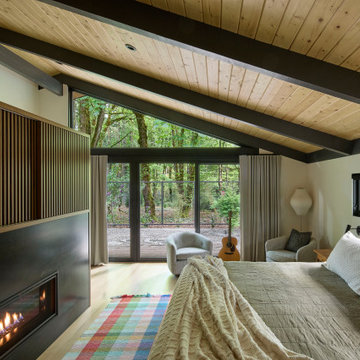
Idee per una camera matrimoniale moderna con parquet chiaro, camino bifacciale, cornice del camino in metallo e travi a vista

Wonderfully executed Farm house modern Master Bedroom. T&G Ceiling, with custom wood beams. Steel surround fireplace and 8' hardwood floors imported from Europe
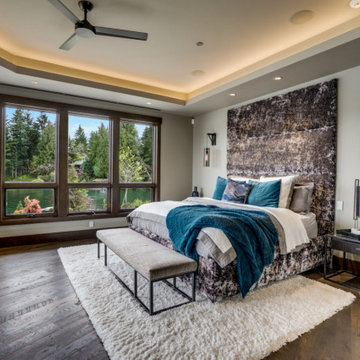
Refined Rustic master suite with gorgeous views of the lake. Avant Garde Wood Floors provided these custom random width hardwood floors. These are engineered White Oak with hit and miss sawn texture and black oil finish from Rubio Monocoat.
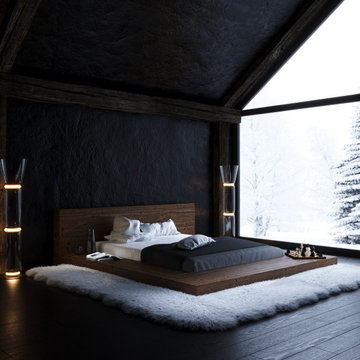
House for winter holidays
Programmes used:
3ds Max | Corona Renderer | Photoshop
Location: Canada
Time of completion: 4 days
Visualisation: @visual_3d_artist

The view from this room is enough to keep you enthralled for hours, but add in the comfortable seating and cozy fireplace, and you are sure to enjoy many pleasant days in this space.
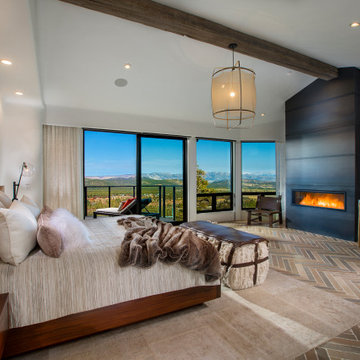
Esempio di una camera matrimoniale rustica con pareti bianche, camino lineare Ribbon, cornice del camino in metallo, pavimento multicolore e soffitto a volta
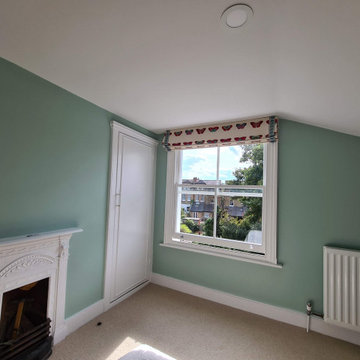
Significant transformation to the guest bedroom, from old lining removal to new lining paper installation. Water damage repair and woodwork improvement. Handpainted and clean. Bespoke colour consultation and product recomendation

Emily Minton Redfield
Ispirazione per una camera matrimoniale stile rurale con parquet chiaro, camino lineare Ribbon, pavimento beige, TV, pareti grigie, cornice del camino in metallo, soffitto a volta e carta da parati
Ispirazione per una camera matrimoniale stile rurale con parquet chiaro, camino lineare Ribbon, pavimento beige, TV, pareti grigie, cornice del camino in metallo, soffitto a volta e carta da parati
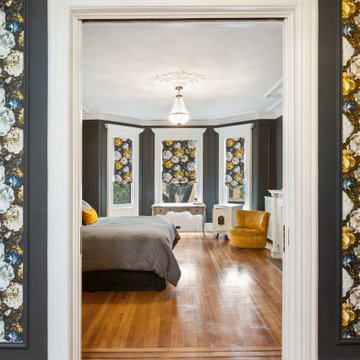
Foto di una grande camera matrimoniale contemporanea con pareti grigie, parquet chiaro, camino classico, cornice del camino in metallo, pavimento marrone, soffitto a volta e boiserie
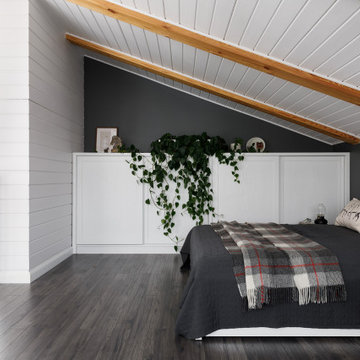
Ispirazione per un'In mansarda camera matrimoniale chic di medie dimensioni con pareti grigie, parquet scuro, camino classico, cornice del camino in metallo, pavimento grigio, travi a vista e carta da parati

The Sonoma Farmhaus project was designed for a cycling enthusiast with a globally demanding professional career, who wanted to create a place that could serve as both a retreat of solitude and a hub for gathering with friends and family. Located within the town of Graton, California, the site was chosen not only to be close to a small town and its community, but also to be within cycling distance to the picturesque, coastal Sonoma County landscape.
Taking the traditional forms of farmhouse, and their notions of sustenance and community, as inspiration, the project comprises an assemblage of two forms - a Main House and a Guest House with Bike Barn - joined in the middle by a central outdoor gathering space anchored by a fireplace. The vision was to create something consciously restrained and one with the ground on which it stands. Simplicity, clear detailing, and an innate understanding of how things go together were all central themes behind the design. Solid walls of rammed earth blocks, fabricated from soils excavated from the site, bookend each of the structures.
According to the owner, the use of simple, yet rich materials and textures...“provides a humanness I’ve not known or felt in any living venue I’ve stayed, Farmhaus is an icon of sustenance for me".
Camere da Letto con cornice del camino in metallo - Foto e idee per arredare
1