Camere da Letto con cornice del camino in metallo - Foto e idee per arredare
Filtra anche per:
Budget
Ordina per:Popolari oggi
161 - 180 di 1.585 foto
1 di 2
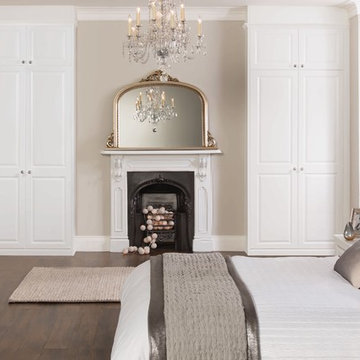
Idee per una camera matrimoniale tradizionale di medie dimensioni con pareti bianche, parquet scuro, camino classico e cornice del camino in metallo
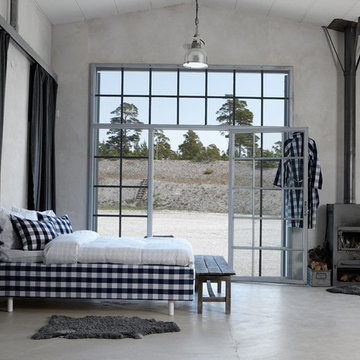
Immagine di un'ampia camera matrimoniale minimalista con pareti bianche, pavimento in cemento, stufa a legna e cornice del camino in metallo
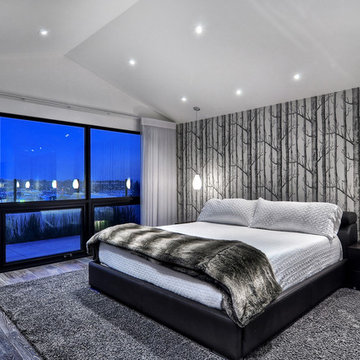
Esempio di una camera matrimoniale contemporanea di medie dimensioni con pareti bianche, parquet chiaro, camino classico e cornice del camino in metallo

The view from this room is enough to keep you enthralled for hours, but add in the comfortable seating and cozy fireplace, and you are sure to enjoy many pleasant days in this space.
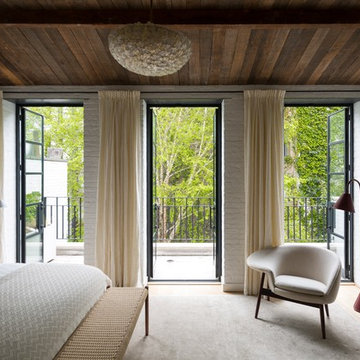
Master Bedroom - oak flooring with custom made linen Area Rug and vintage furnishings
Photo - Courtesy of Selldorf Architects
Foto di una camera matrimoniale minimal con pareti bianche, parquet chiaro, camino classico e cornice del camino in metallo
Foto di una camera matrimoniale minimal con pareti bianche, parquet chiaro, camino classico e cornice del camino in metallo
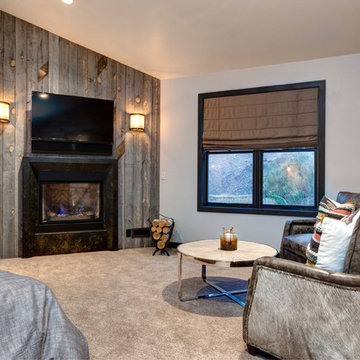
Ispirazione per una grande camera matrimoniale rustica con moquette, cornice del camino in metallo, camino ad angolo, pareti beige e pavimento marrone
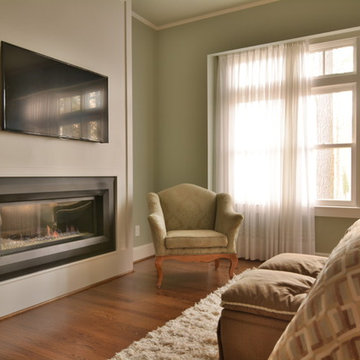
Dustin Miller Photography
Idee per un'ampia camera matrimoniale contemporanea con pareti verdi, pavimento in legno massello medio, camino lineare Ribbon e cornice del camino in metallo
Idee per un'ampia camera matrimoniale contemporanea con pareti verdi, pavimento in legno massello medio, camino lineare Ribbon e cornice del camino in metallo
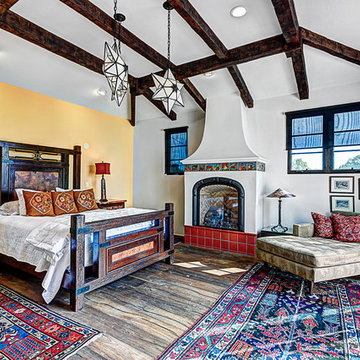
This one-acre property now features a trio of homes on three lots where previously there was only a single home on one lot. Surrounded by other single family homes in a neighborhood where vacant parcels are virtually unheard of, this project created the rare opportunity of constructing not one, but two new homes. The owners purchased the property as a retirement investment with the goal of relocating from the East Coast to live in one of the new homes and sell the other two.
The original home - designed by the distinguished architectural firm of Edwards & Plunkett in the 1930's - underwent a complete remodel both inside and out. While respecting the original architecture, this 2,089 sq. ft., two bedroom, two bath home features new interior and exterior finishes, reclaimed wood ceilings, custom light fixtures, stained glass windows, and a new three-car garage.
The two new homes on the lot reflect the style of the original home, only grander. Neighborhood design standards required Spanish Colonial details – classic red tile roofs and stucco exteriors. Both new three-bedroom homes with additional study were designed with aging in place in mind and equipped with elevator systems, fireplaces, balconies, and other custom amenities including open beam ceilings, hand-painted tiles, and dark hardwood floors.
Photographer: Santa Barbara Real Estate Photography
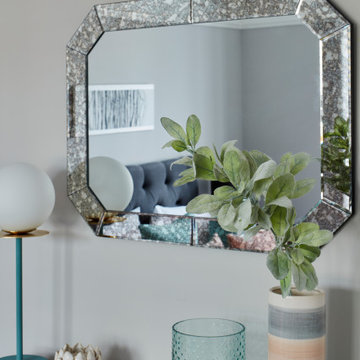
Serene and calm bedroom scheme with neutral grey backdrop, hints of soft pink and flashes of teal green for some striking contrast. An elegant yet relaxed room
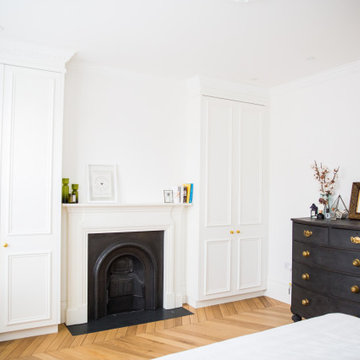
This fresh master bedroom, is flooded with light through the white interior shutters. There is a stunning pale oak engineered wood floor which beautifully offsets the traditional Victorian radiators. The alcove space has been used effectively to build in full height storage.
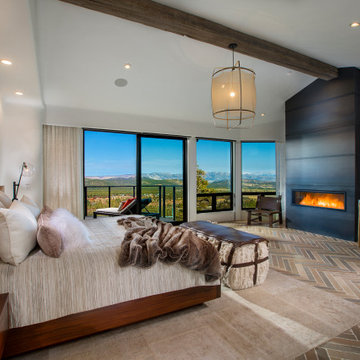
Esempio di una camera matrimoniale rustica con pareti bianche, camino lineare Ribbon, cornice del camino in metallo, pavimento multicolore e soffitto a volta
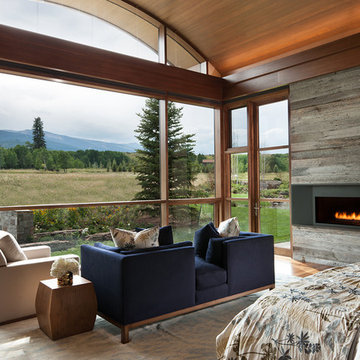
David O. Marlow Photography
Esempio di un'ampia camera matrimoniale rustica con camino lineare Ribbon e cornice del camino in metallo
Esempio di un'ampia camera matrimoniale rustica con camino lineare Ribbon e cornice del camino in metallo
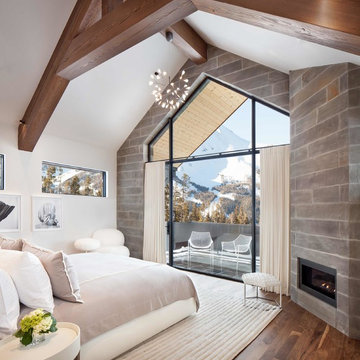
Timber Ridge Residence by Locati Architects, Interior Design by Pina Manzone, Photography by Gibeon Photography
Esempio di una camera da letto minimal con pareti bianche, pavimento in legno massello medio, camino lineare Ribbon, cornice del camino in metallo e pavimento marrone
Esempio di una camera da letto minimal con pareti bianche, pavimento in legno massello medio, camino lineare Ribbon, cornice del camino in metallo e pavimento marrone
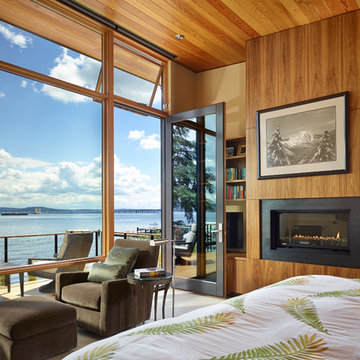
Contractor: Prestige Residential Construction
Architects: DeForest Architects;
Interior Design: NB Design Group;
Photo: Benjamin Benschneider
Immagine di una camera da letto minimal con cornice del camino in metallo
Immagine di una camera da letto minimal con cornice del camino in metallo
Photography by Meredith Heuer
Immagine di una camera matrimoniale industriale di medie dimensioni con pareti grigie, pavimento in legno massello medio, camino lineare Ribbon, cornice del camino in metallo e pavimento marrone
Immagine di una camera matrimoniale industriale di medie dimensioni con pareti grigie, pavimento in legno massello medio, camino lineare Ribbon, cornice del camino in metallo e pavimento marrone
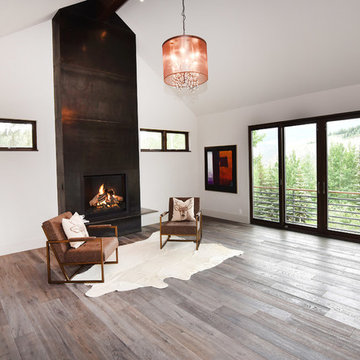
Foto di una grande camera matrimoniale moderna con pareti bianche, parquet chiaro, camino classico e cornice del camino in metallo
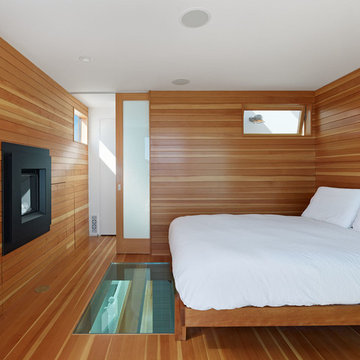
Master bedroom with attached deck.
Idee per una grande camera matrimoniale minimalista con pavimento in legno massello medio, cornice del camino in metallo e camino classico
Idee per una grande camera matrimoniale minimalista con pavimento in legno massello medio, cornice del camino in metallo e camino classico
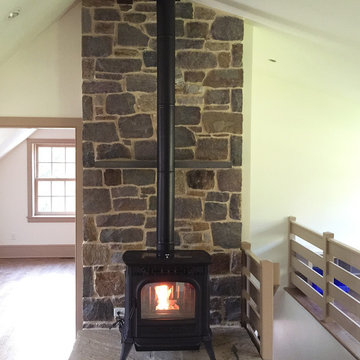
This is the popular Harman XXV pellet stove. It is a tribute to years of Harman success and quality. The XXV is available in many colors both paint and enamel and will heat 900-2300sq.ft.
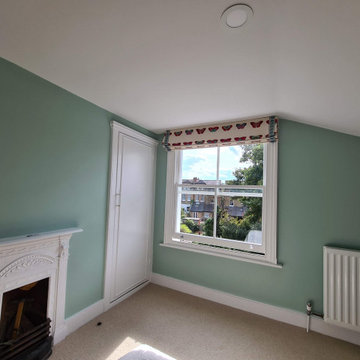
Significant transformation to the guest bedroom, from old lining removal to new lining paper installation. Water damage repair and woodwork improvement. Handpainted and clean. Bespoke colour consultation and product recomendation

WINNER: Silver Award – One-of-a-Kind Custom or Spec 4,001 – 5,000 sq ft, Best in American Living Awards, 2019
Affectionately called The Magnolia, a reference to the architect's Southern upbringing, this project was a grass roots exploration of farmhouse architecture. Located in Phoenix, Arizona’s idyllic Arcadia neighborhood, the home gives a nod to the area’s citrus orchard history.
Echoing the past while embracing current millennial design expectations, this just-complete speculative family home hosts four bedrooms, an office, open living with a separate “dirty kitchen”, and the Stone Bar. Positioned in the Northwestern portion of the site, the Stone Bar provides entertainment for the interior and exterior spaces. With retracting sliding glass doors and windows above the bar, the space opens up to provide a multipurpose playspace for kids and adults alike.
Nearly as eyecatching as the Camelback Mountain view is the stunning use of exposed beams, stone, and mill scale steel in this grass roots exploration of farmhouse architecture. White painted siding, white interior walls, and warm wood floors communicate a harmonious embrace in this soothing, family-friendly abode.
Project Details // The Magnolia House
Architecture: Drewett Works
Developer: Marc Development
Builder: Rafterhouse
Interior Design: Rafterhouse
Landscape Design: Refined Gardens
Photographer: ProVisuals Media
Awards
Silver Award – One-of-a-Kind Custom or Spec 4,001 – 5,000 sq ft, Best in American Living Awards, 2019
Featured In
“The Genteel Charm of Modern Farmhouse Architecture Inspired by Architect C.P. Drewett,” by Elise Glickman for Iconic Life, Nov 13, 2019
Camere da Letto con cornice del camino in metallo - Foto e idee per arredare
9