Camere da Letto con travi a vista - Foto e idee per arredare
Filtra anche per:
Budget
Ordina per:Popolari oggi
1 - 20 di 3.596 foto
1 di 2
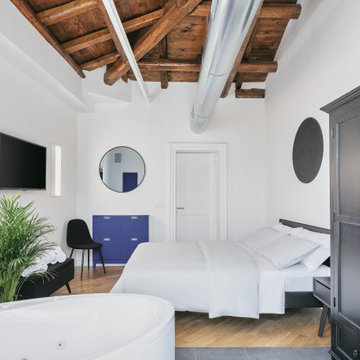
Foto di una camera da letto design con pareti bianche, pavimento in legno massello medio, pavimento marrone, travi a vista, soffitto a volta e soffitto in legno
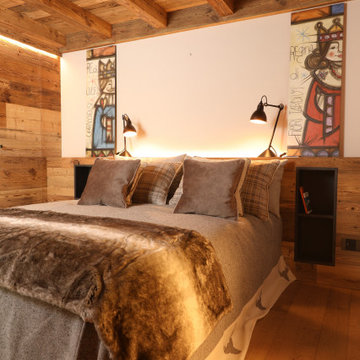
Foto di una camera da letto rustica con pareti marroni, pavimento in legno massello medio, pavimento marrone, travi a vista, soffitto in legno e pareti in legno
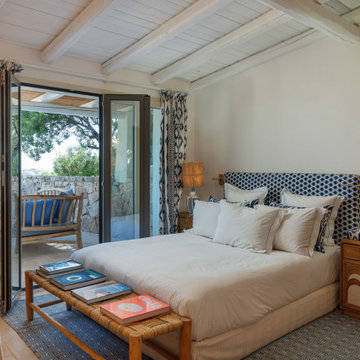
Ispirazione per una camera da letto tropicale con pareti beige, travi a vista e soffitto in legno
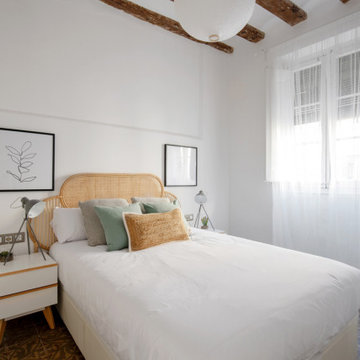
Foto di una camera matrimoniale scandinava di medie dimensioni con pareti bianche, pavimento con piastrelle in ceramica, pavimento multicolore e travi a vista
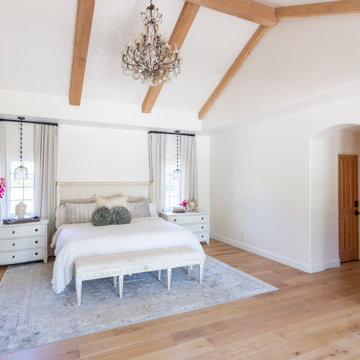
Ispirazione per una grande camera matrimoniale con pareti bianche, parquet chiaro, pavimento beige e travi a vista

Foto di una camera da letto stile rurale con pareti bianche, pavimento in legno massello medio, pavimento marrone, travi a vista, soffitto a volta e soffitto in legno
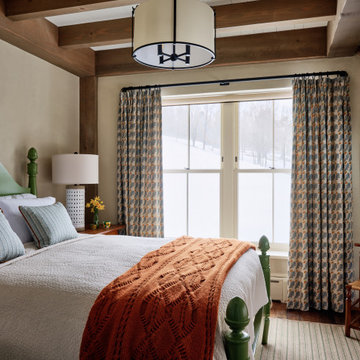
Immagine di una camera da letto country con pareti beige, parquet scuro, pavimento marrone, travi a vista e soffitto in perlinato
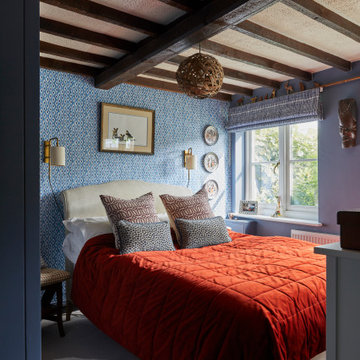
Ispirazione per una camera da letto eclettica con pareti blu, moquette, pavimento grigio, travi a vista e carta da parati
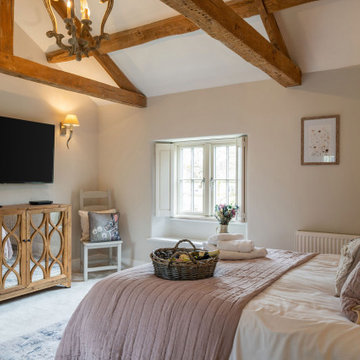
Esempio di una grande camera matrimoniale country con pareti rosa, moquette, pavimento beige e travi a vista
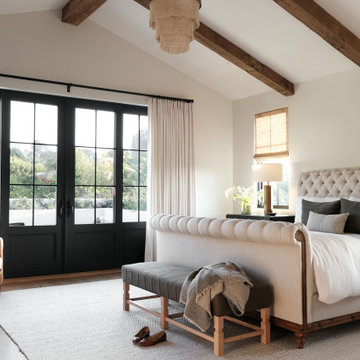
Immagine di una camera da letto classica con pareti beige, pavimento marrone, travi a vista e soffitto a volta
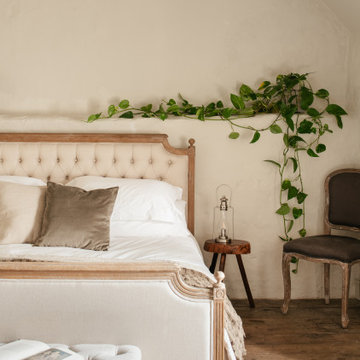
Esempio di una grande camera matrimoniale country con pareti beige, pavimento in legno verniciato, nessun camino, pavimento marrone, travi a vista e pareti in mattoni

Requirements:
1. Mid Century inspired custom bed design
2. Incorporated, dimmable lighting
3. Incorporated bedside tables that include charging stations and adjustable tops.
4. All to be designed around the client's existing dual adjustable mattresses.
Challenge accepted and completed!!!
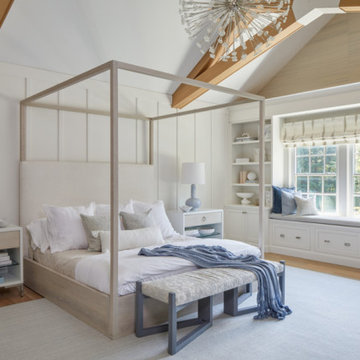
Modern comfort and cozy primary bedroom with four poster bed. Custom built-ins. Custom millwork,
Immagine di una grande camera matrimoniale tradizionale con pareti rosse, parquet chiaro, pavimento marrone, travi a vista e pannellatura
Immagine di una grande camera matrimoniale tradizionale con pareti rosse, parquet chiaro, pavimento marrone, travi a vista e pannellatura
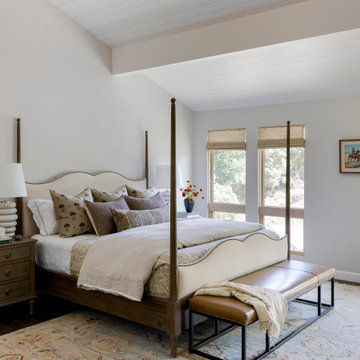
Idee per una grande camera matrimoniale country con pavimento marrone e travi a vista

Просторная спальная с изолированной гардеробной комнатой и мастер-ванной на втором уровне.
Вдоль окон спроектировали диван с выдвижными ящиками для хранения.
Несущие балки общиты деревянными декоративными панелями.
Черная металлическая клетка предназначена для собак владельцев квартиры.
Вместо телевизора в этой комнате также установили проектор, который проецирует на белую стену (без дополнительного экрана).

This 1956 John Calder Mackay home had been poorly renovated in years past. We kept the 1400 sqft footprint of the home, but re-oriented and re-imagined the bland white kitchen to a midcentury olive green kitchen that opened up the sight lines to the wall of glass facing the rear yard. We chose materials that felt authentic and appropriate for the house: handmade glazed ceramics, bricks inspired by the California coast, natural white oaks heavy in grain, and honed marbles in complementary hues to the earth tones we peppered throughout the hard and soft finishes. This project was featured in the Wall Street Journal in April 2022.
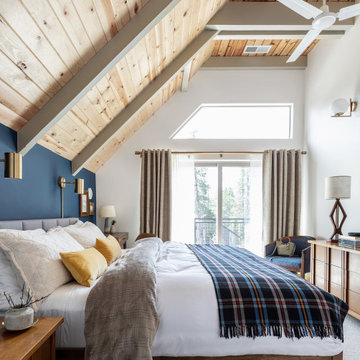
Ensuite bedroom with sitting area, blue accent wall, large windows to let in natural light, exposed beams, and mid century modern furniture.
Immagine di una grande camera matrimoniale rustica con pareti blu, moquette, pavimento beige e travi a vista
Immagine di una grande camera matrimoniale rustica con pareti blu, moquette, pavimento beige e travi a vista
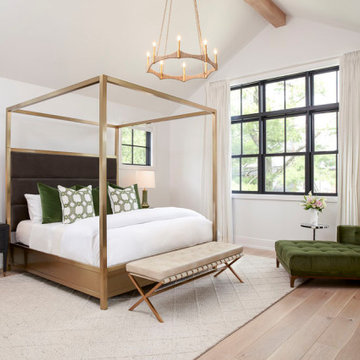
Ispirazione per una grande camera matrimoniale american style con pareti bianche, parquet chiaro e travi a vista
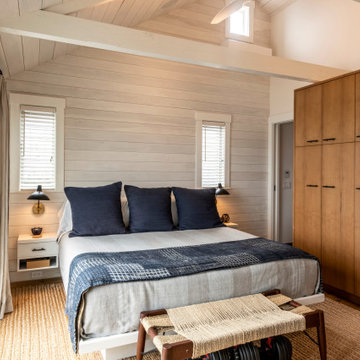
The upper level Provincetown condominium was fully renovated to optimize its waterfront location and enhance the visual connection to the harbor
The program included a new kitchen, two bathrooms a primary bedroom and a convertible study/guest room that incorporates an accordion pocket door for privacy
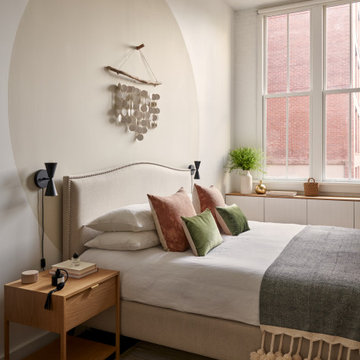
photography by Seth Caplan, styling by Mariana Marcki
Ispirazione per una camera matrimoniale minimal di medie dimensioni con pareti beige, pavimento in legno massello medio, pavimento marrone e travi a vista
Ispirazione per una camera matrimoniale minimal di medie dimensioni con pareti beige, pavimento in legno massello medio, pavimento marrone e travi a vista
Camere da Letto con travi a vista - Foto e idee per arredare
1