Camere da Letto con travi a vista - Foto e idee per arredare
Filtra anche per:
Budget
Ordina per:Popolari oggi
61 - 80 di 3.596 foto
1 di 2
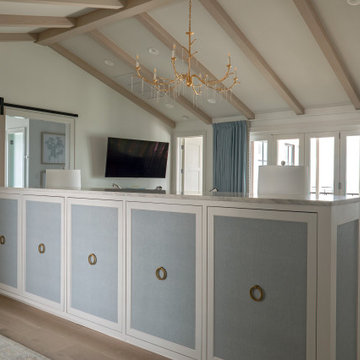
Idee per una grande camera matrimoniale stile marinaro con pareti bianche, parquet chiaro, pavimento beige e travi a vista
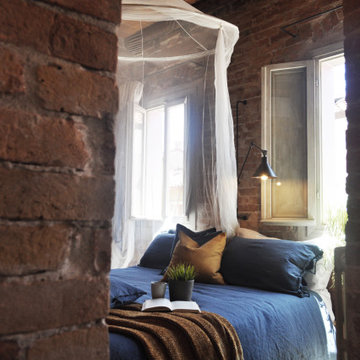
Foto di una camera da letto industriale con pareti rosse, pavimento multicolore, travi a vista, soffitto in legno e pareti in mattoni
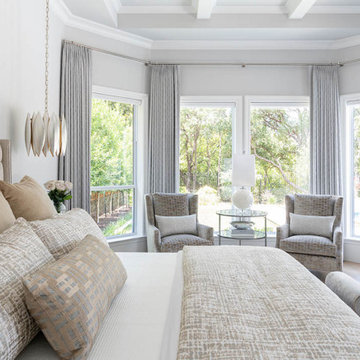
From foundation pour to welcome home pours, we loved every step of this residential design. This home takes the term “bringing the outdoors in” to a whole new level! The patio retreats, firepit, and poolside lounge areas allow generous entertaining space for a variety of activities.
Coming inside, no outdoor view is obstructed and a color palette of golds, blues, and neutrals brings it all inside. From the dramatic vaulted ceiling to wainscoting accents, no detail was missed.
The master suite is exquisite, exuding nothing short of luxury from every angle. We even brought luxury and functionality to the laundry room featuring a barn door entry, island for convenient folding, tiled walls for wet/dry hanging, and custom corner workspace – all anchored with fabulous hexagon tile.
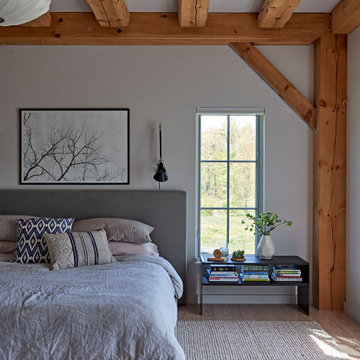
Light-filled and peaceful master bedroom retreat with exposed wooden beams and neutral colors.
Esempio di una grande camera matrimoniale country con pareti bianche, parquet chiaro e travi a vista
Esempio di una grande camera matrimoniale country con pareti bianche, parquet chiaro e travi a vista
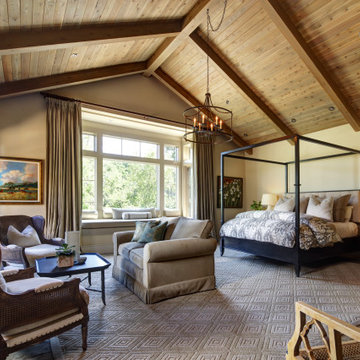
Esempio di una camera matrimoniale country con pareti beige, moquette, pavimento grigio, travi a vista, soffitto a volta e soffitto in legno
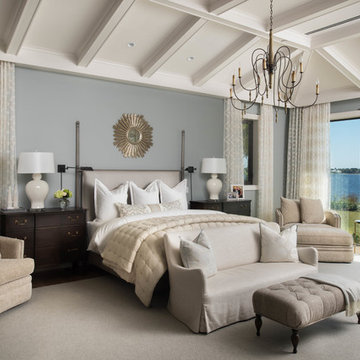
The master bedroom in this riverfront home has a unique ceiling with linear AC vents and controllable lighting.
when closed, the patterned sheers offer privacy and solar control while still allowing an outdoor connection. When open, they stack back and frame the views to the great outdoors.
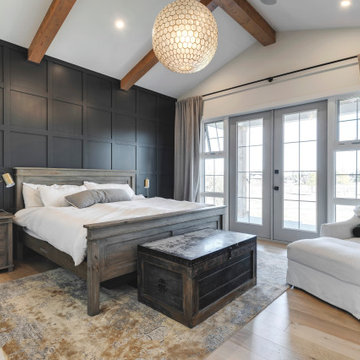
Foto di una grande camera matrimoniale chic con pareti bianche, pavimento marrone, travi a vista, soffitto a volta, pannellatura e parquet chiaro
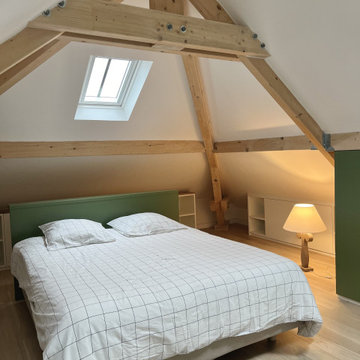
Aménagement et décoration d'une chambre parentale avec la création d'une tête-de-lit, de placards, dressings, commodes, bibliothèques et meubles sur-mesure sous les combles
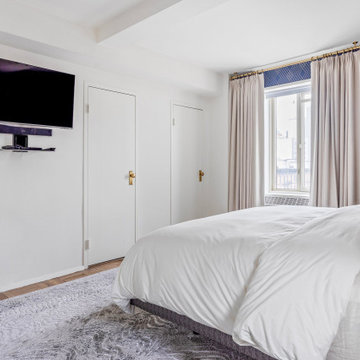
Interior design by Ellen Z. Wright of Apartment Rehab NYC
Ispirazione per una camera matrimoniale minimalista di medie dimensioni con pareti bianche, travi a vista e carta da parati
Ispirazione per una camera matrimoniale minimalista di medie dimensioni con pareti bianche, travi a vista e carta da parati
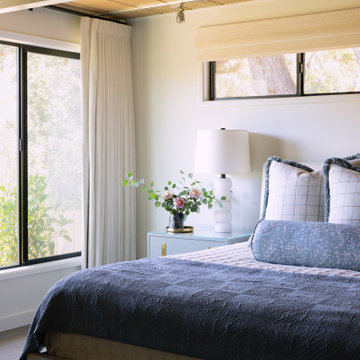
In this primary bedroom we kept colors and tones light and cool to compliment the view of the oak trees outside. The draperies, when closed, block our light and lend to the cocoon effect. Featured in the space are blue washed nightstands, custom window-pane euros, custom watercolor blue bolster, upholstered bed frame, and alabaster lamps.
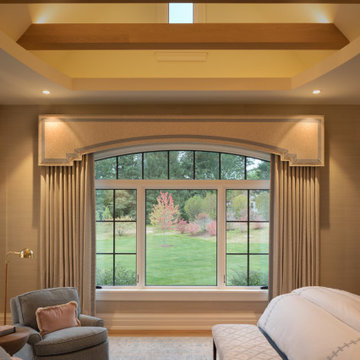
Fulfilling a vision of the future to gather an expanding family, the open home is designed for multi-generational use, while also supporting the everyday lifestyle of the two homeowners. The home is flush with natural light and expansive views of the landscape in an established Wisconsin village. Charming European homes, rich with interesting details and fine millwork, inspired the design for the Modern European Residence. The theming is rooted in historical European style, but modernized through simple architectural shapes and clean lines that steer focus to the beautifully aligned details. Ceiling beams, wallpaper treatments, rugs and furnishings create definition to each space, and fabrics and patterns stand out as visual interest and subtle additions of color. A brighter look is achieved through a clean neutral color palette of quality natural materials in warm whites and lighter woods, contrasting with color and patterned elements. The transitional background creates a modern twist on a traditional home that delivers the desired formal house with comfortable elegance.
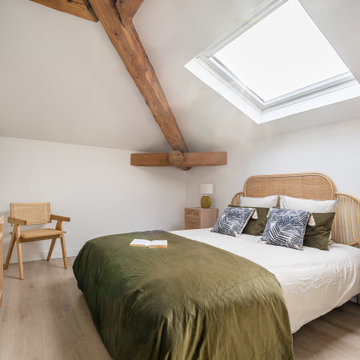
Suite parentale avec salle de bain et dressing charpente apparente pour logement témoin à Fontaines sur saône (Home staging)
Esempio di una camera da letto country con pareti bianche, parquet chiaro, pavimento beige, travi a vista e soffitto a volta
Esempio di una camera da letto country con pareti bianche, parquet chiaro, pavimento beige, travi a vista e soffitto a volta
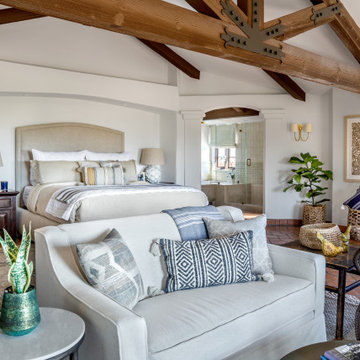
Expansive guest bedroom
Esempio di una grande camera degli ospiti mediterranea con pareti bianche, pavimento in legno massello medio, camino ad angolo, cornice del camino in intonaco, pavimento marrone e travi a vista
Esempio di una grande camera degli ospiti mediterranea con pareti bianche, pavimento in legno massello medio, camino ad angolo, cornice del camino in intonaco, pavimento marrone e travi a vista
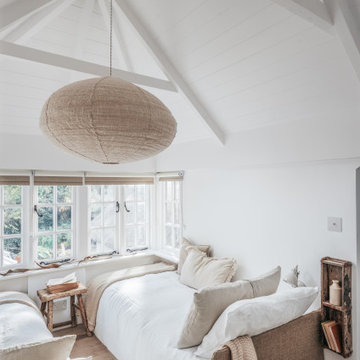
Ispirazione per una camera degli ospiti stile marino di medie dimensioni con pareti bianche, pavimento in legno massello medio, camino classico, pavimento beige e travi a vista
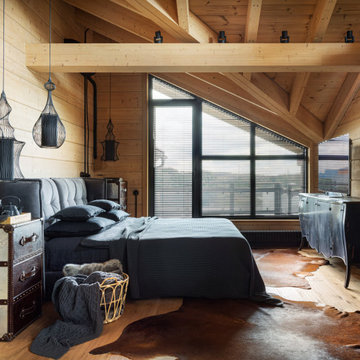
Immagine di una grande camera matrimoniale industriale con pareti nere, pavimento in legno massello medio, pavimento beige, travi a vista e pareti in legno
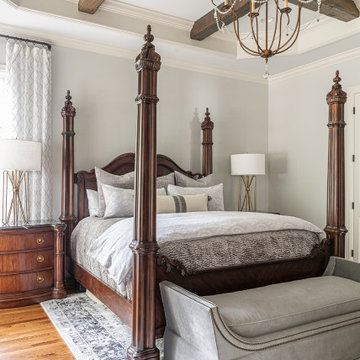
We updated the Master Bedroom by adding exposed beams and shabby chic chandelier in the tray ceiling, fabulous bedside lamps, transitional area rug, bedding, window treatments and accessories.

Inspired by the iconic American farmhouse, this transitional home blends a modern sense of space and living with traditional form and materials. Details are streamlined and modernized, while the overall form echoes American nastolgia. Past the expansive and welcoming front patio, one enters through the element of glass tying together the two main brick masses.
The airiness of the entry glass wall is carried throughout the home with vaulted ceilings, generous views to the outside and an open tread stair with a metal rail system. The modern openness is balanced by the traditional warmth of interior details, including fireplaces, wood ceiling beams and transitional light fixtures, and the restrained proportion of windows.
The home takes advantage of the Colorado sun by maximizing the southern light into the family spaces and Master Bedroom, orienting the Kitchen, Great Room and informal dining around the outdoor living space through views and multi-slide doors, the formal Dining Room spills out to the front patio through a wall of French doors, and the 2nd floor is dominated by a glass wall to the front and a balcony to the rear.
As a home for the modern family, it seeks to balance expansive gathering spaces throughout all three levels, both indoors and out, while also providing quiet respites such as the 5-piece Master Suite flooded with southern light, the 2nd floor Reading Nook overlooking the street, nestled between the Master and secondary bedrooms, and the Home Office projecting out into the private rear yard. This home promises to flex with the family looking to entertain or stay in for a quiet evening.
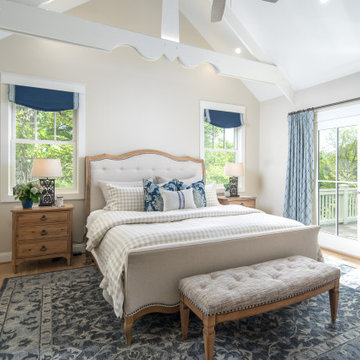
Foto di una camera da letto con pareti beige, pavimento in legno massello medio, pavimento marrone, travi a vista e soffitto a volta
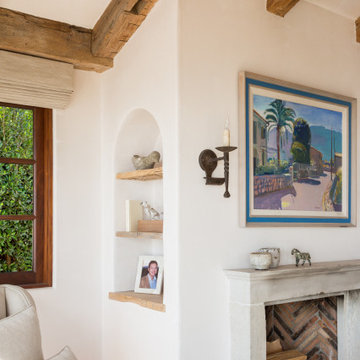
Master Bedroom
Ispirazione per una camera matrimoniale mediterranea di medie dimensioni con pareti beige, parquet chiaro, camino classico, cornice del camino in pietra, pavimento beige e travi a vista
Ispirazione per una camera matrimoniale mediterranea di medie dimensioni con pareti beige, parquet chiaro, camino classico, cornice del camino in pietra, pavimento beige e travi a vista
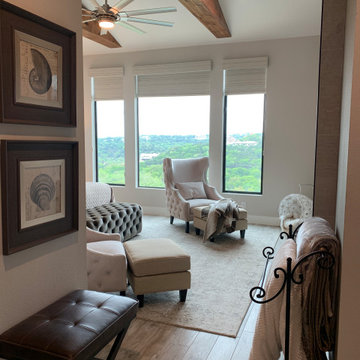
Master bedroom with oversized headboard and large expansive windows with exposed wooden beams and electric fireplace
Idee per una grande camera matrimoniale classica con pareti grigie, pavimento in gres porcellanato, camino sospeso, cornice del camino piastrellata, pavimento beige e travi a vista
Idee per una grande camera matrimoniale classica con pareti grigie, pavimento in gres porcellanato, camino sospeso, cornice del camino piastrellata, pavimento beige e travi a vista
Camere da Letto con travi a vista - Foto e idee per arredare
4