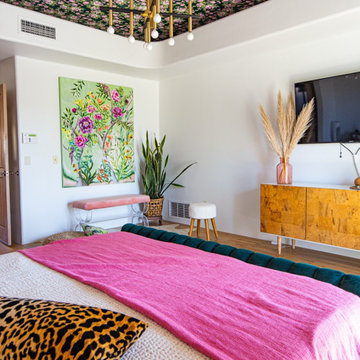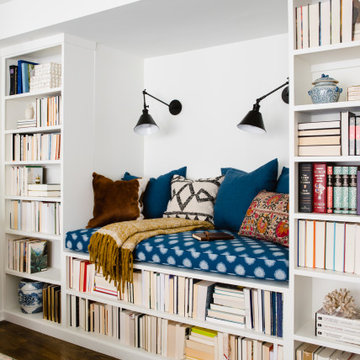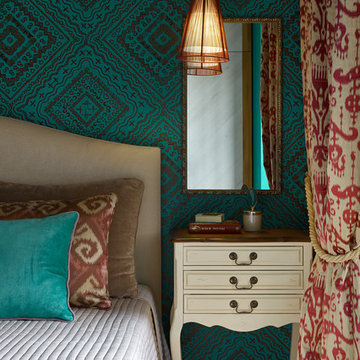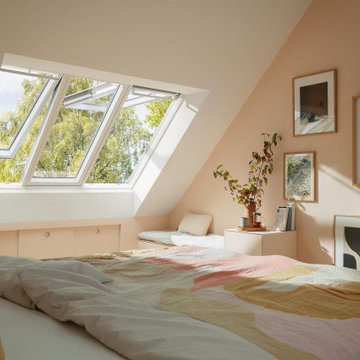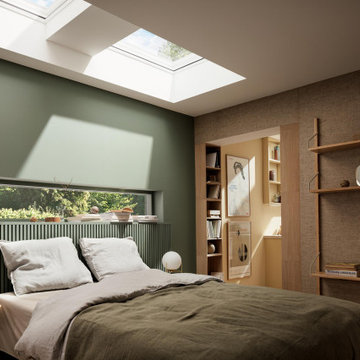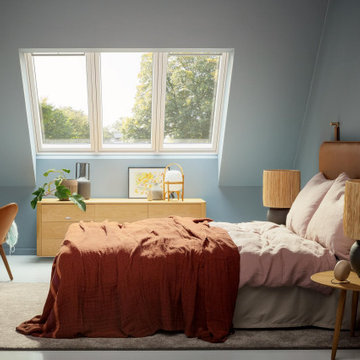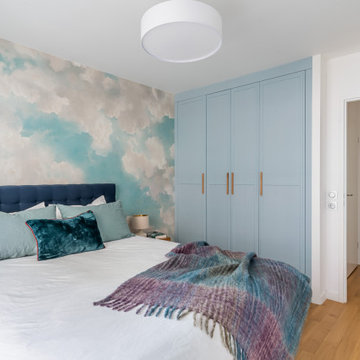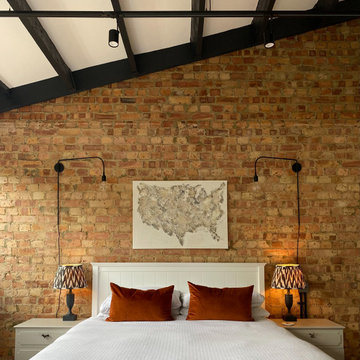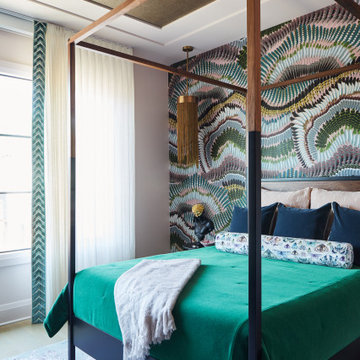Camere da Letto eclettiche - Foto e idee per arredare
Filtra anche per:
Budget
Ordina per:Popolari oggi
1 - 20 di 53.365 foto
1 di 2
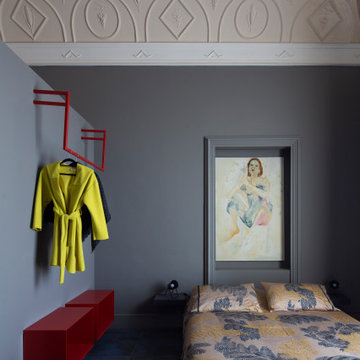
Ispirazione per una camera da letto bohémian con pareti grigie, pavimento blu e soffitto a volta
Trova il professionista locale adatto per il tuo progetto

Ispirazione per una camera da letto boho chic di medie dimensioni con pareti blu, pavimento in legno massello medio e pavimento marrone
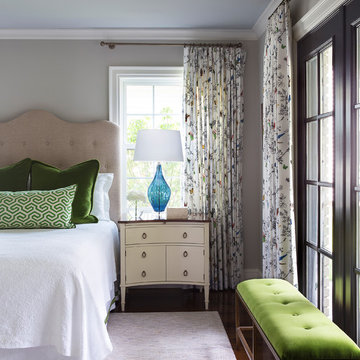
Foto di una camera degli ospiti eclettica di medie dimensioni con pareti grigie, parquet scuro, nessun camino e pavimento marrone
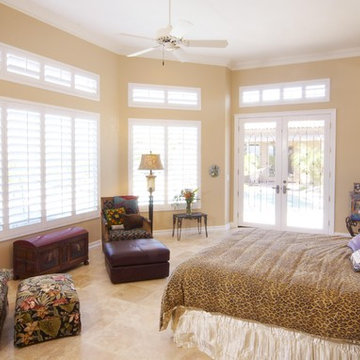
Our main challenge was constructing an addition to the home sitting atop a mountain.
While excavating for the footing the heavily granite rock terrain remained immovable. Special engineering was required & a separate inspection done to approve the drilled reinforcement into the boulder.
An ugly load bearing column that interfered with having the addition blend with existing home was replaced with a load bearing support beam ingeniously hidden within the walls of the addition.
Existing flagstone around the patio had to be carefully sawcut in large pieces along existing grout lines to be preserved for relaying to blend with existing.
The close proximity of the client’s hot tub and pool to the work area posed a dangerous safety hazard. A temporary plywood cover was constructed over the hot tub and part of the pool to prevent falling into the water while still having pool accessible for clients. Temporary fences were built to confine the dogs from the main construction area.
Another challenge was to design the exterior of the new master suite to match the existing (west side) of the home. Duplicating the same dimensions for every new angle created, a symmetrical bump out was created for the new addition without jeopardizing the great mountain view! Also, all new matching security screen doors were added to the existing home as well as the new master suite to complete the well balanced and seamless appearance.
To utilize the view from the Client’s new master bedroom we expanded the existing room fifteen feet building a bay window wall with all fixed picture windows.
Client was extremely concerned about the room’s lighting. In addition to the window wall, we filled the room with recessed can lights, natural solar tube lighting, exterior patio doors, and additional interior transom windows.
Additional storage and a place to display collectibles was resolved by adding niches, plant shelves, and a master bedroom closet organizer.
The Client also wanted to have the interior of her new master bedroom suite blend in with the rest of the home. Custom made vanity cabinets and matching plumbing fixtures were designed for the master bath. Travertine floor tile matched existing; and entire suite was painted to match existing home interior.
During the framing stage a deep wall with additional unused space was discovered between the client’s living room area and the new master bedroom suite. Remembering the client’s wish for space for their electronic components, a custom face frame and cabinet door was ordered and installed creating another niche wide enough and deep enough for the Client to store all of the entertainment center components.
R-19 insulation was also utilized in this main entertainment wall to create an effective sound barrier between the existing living space and the new master suite.
The additional fifteen feet of interior living space totally completed the interior remodeled master bedroom suite. A bay window wall allowed the homeowner to capture all picturesque mountain views. The security screen doors offer an added security precaution, yet allowing airflow into the new space through the homeowners new French doors.
See how we created an open floor-plan for our master suite addition.
For more info and photos visit...
http://www.triliteremodeling.com/mountain-top-addition.html
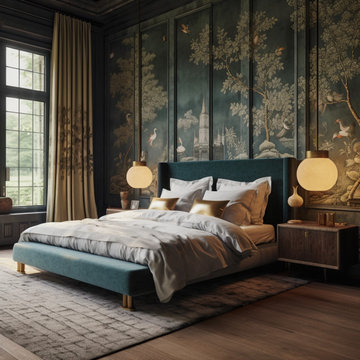
Our clients, who had been living in their gorgeous Hillsborough home for a while, entrusted us with the project to give their primary bedroom suite a refresh. It was a very exciting opportunity to bring intentional detail and a fresh eclectic vibe to their space. We were blessed with high ceilings and we utilized that nuance by creating wood panels behind the headboard wall and covered it with gorgeous chinoiserie wallpaper, and brought a modern touch to the space with suspended nordic inspired lamps hanging from the ceiling. The rustic oak wood night stands next to the emerald velvet bed add a touch of organic and bring in the warmth! At the end we had a gorgeous space and a happy client!
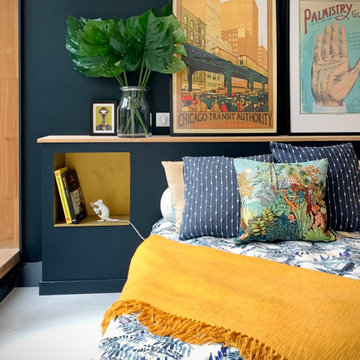
Projet de home-staging: transformation de bureau en chambre pour photos et visites immobilières. Peinture murs en bleu carbone; installation et aménagement de lit, décoration de la pièce. Style: collectionneur chic / éclectique
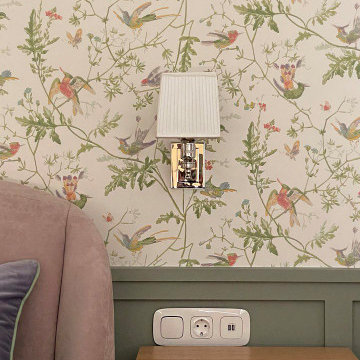
Ispirazione per una camera matrimoniale boho chic di medie dimensioni con pareti multicolore, parquet scuro, nessun camino, pavimento marrone e pannellatura
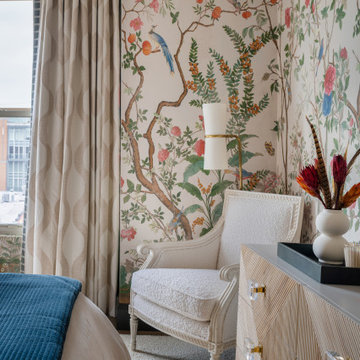
Esempio di una camera matrimoniale bohémian di medie dimensioni con parquet chiaro e carta da parati
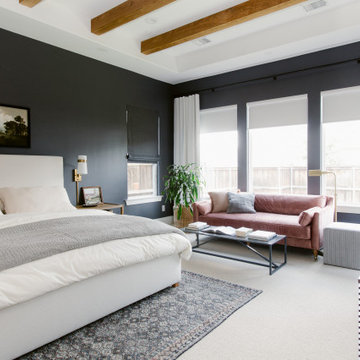
Foto di una grande camera matrimoniale eclettica con pareti nere, moquette, nessun camino, pavimento grigio e travi a vista
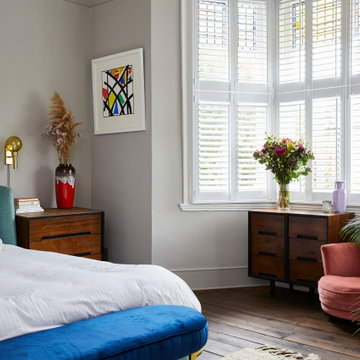
Limited edition framed art print by Sandra Blow in north London Victorian house.
Foto di una camera da letto eclettica
Foto di una camera da letto eclettica
Camere da Letto eclettiche - Foto e idee per arredare
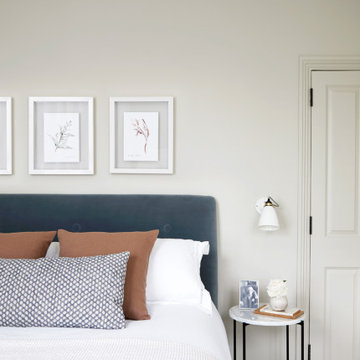
A serene bedroom, injecting the stormy blue that runs through the whole house with the upholstered headboard and complimenting this with a warm orange.
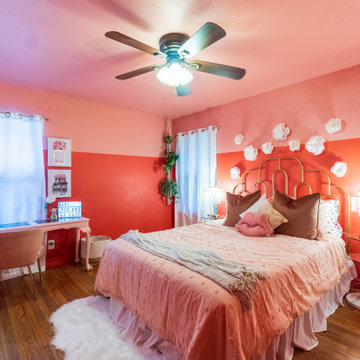
The PINK ROOM! This feminine bedroom features multiple shades of pink and celebrates all things femme! It's all in the details here with female form vases, glamorous trumpet tables, Hollywood regency lighting and headboard, and a custom painted vanity table. She even sends you a kiss goodnight!
1
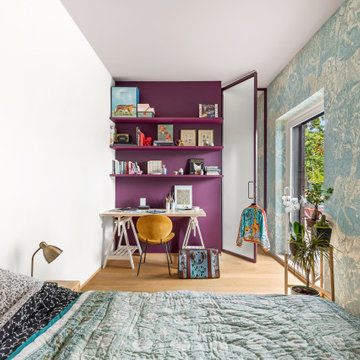
![[MSA] Casa Pentagramma](https://st.hzcdn.com/fimgs/e4c1c90804e74530_8196-w360-h360-b0-p0--.jpg)
