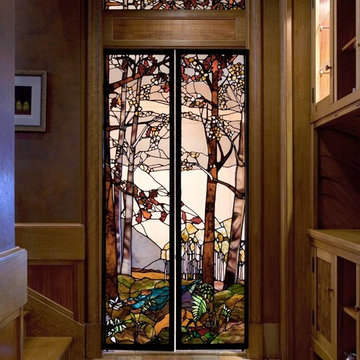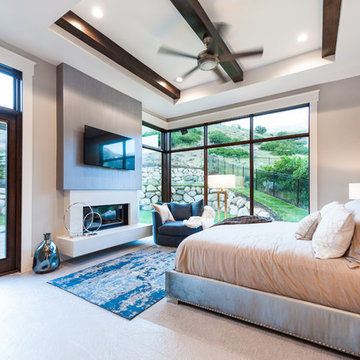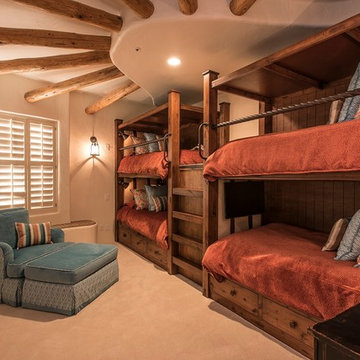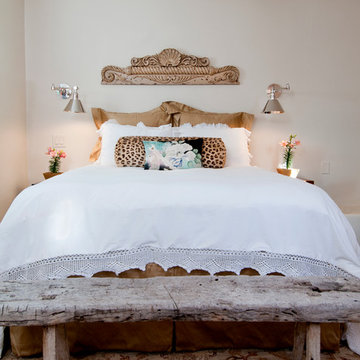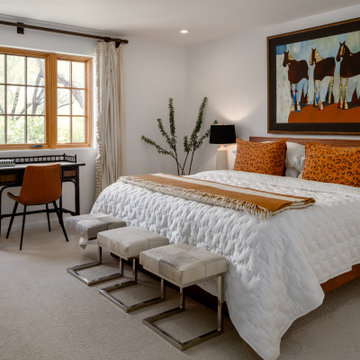Camere da Letto american style - Foto e idee per arredare
Filtra anche per:
Budget
Ordina per:Popolari oggi
1 - 20 di 28.415 foto
1 di 2
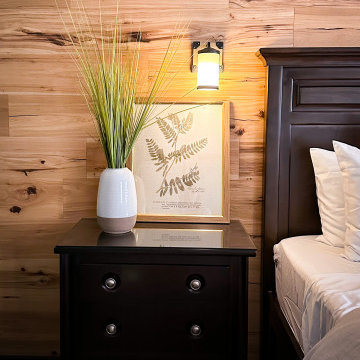
Esempio di una camera matrimoniale american style di medie dimensioni con pareti verdi, moquette, nessun camino, pavimento beige e pareti in legno
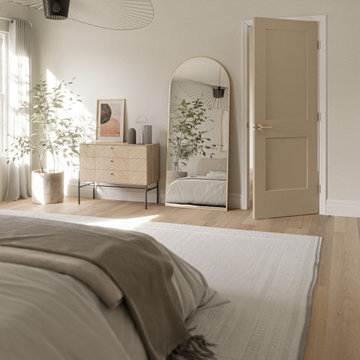
Make a sound decision and swap hollow core bedroom doors for Masonite's solid core doors! Solid core doors are made with 70% more sound dampening material than our standard hollow core doors. Homeowners, get a better night's sleep.
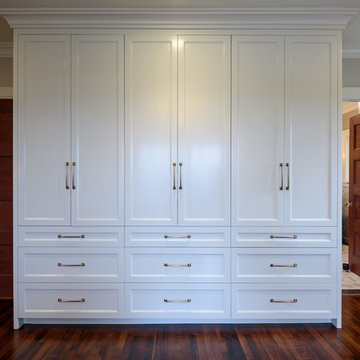
Esempio di una camera matrimoniale american style di medie dimensioni con pareti beige, parquet scuro, nessun camino e pavimento marrone
Trova il professionista locale adatto per il tuo progetto
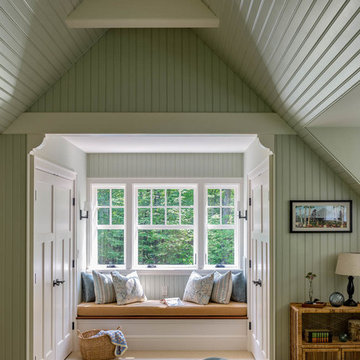
Rob Karosis Photography
Ispirazione per una camera da letto american style con pareti verdi, moquette e pavimento beige
Ispirazione per una camera da letto american style con pareti verdi, moquette e pavimento beige
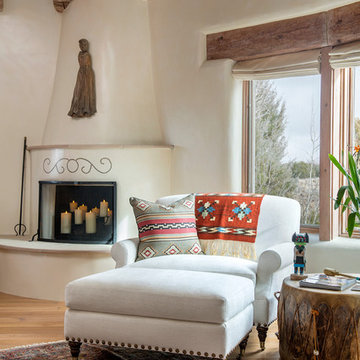
This home in Las Campanas, built in the late 80’s, was a major remodel for Diva Interior Design and took more than two years to complete. The home was given a fresh, new look with new sandstone and custom wood flooring through-out the house. All of the baths were remodeled with new tile, stone and plumbing fixtures. The master bath was transformed into a luxury spa and the master closet was expanded to meet the needs of the new owners, with built cabinets for specific storage needs. Cabinets were refinished, walls were re-plastered and painted and all the lighting was redone. After completing the remodeling, Diva designed and furnished the entire house, working with the clients to design a very personalized aesthetic to blend their extensive collection of art and artifacts collected over a lifetime of travel and living in all parts of Europe and Russia. Custom pieces were designed using carving details from Nicolai Fetchin, the Russian artist and carver that lived in Taos and had a great impact on New Mexico style.
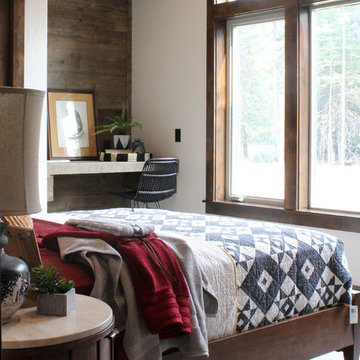
Photography by Shannon Osborn.
Ispirazione per una camera da letto stile americano
Ispirazione per una camera da letto stile americano

Copyright © 2009 Robert Reck. All Rights Reserved.
Esempio di un'ampia camera matrimoniale stile americano con pareti beige, moquette, camino classico e cornice del camino in pietra
Esempio di un'ampia camera matrimoniale stile americano con pareti beige, moquette, camino classico e cornice del camino in pietra
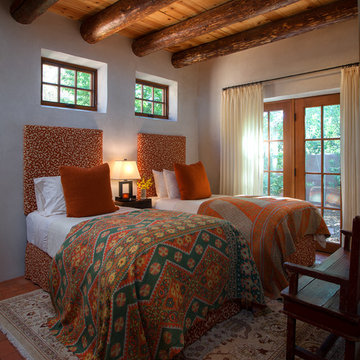
Foto di una camera degli ospiti american style di medie dimensioni con pareti beige, pavimento in mattoni e nessun camino
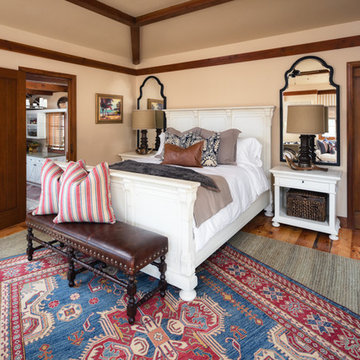
The design of this cottage casita was a mix of classic Ralph Lauren, traditional Spanish and American cottage. J Hill Interiors was hired to redecorate this back home to occupy the family, during the main home’s renovations. J Hill Interiors is currently under-way in completely redesigning the client’s main home.
Andy McRory Photography
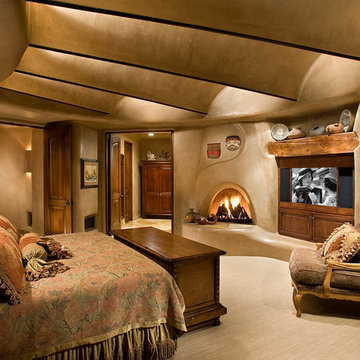
Organic southwestern master bedroom with barrel ceiling and fireplace.
Architect: Urban Design Associates, Lee Hutchison
Interior Designer: Bess Jones Interiors
Builder: R-Net Custom Homes
Photography: Dino Tonn
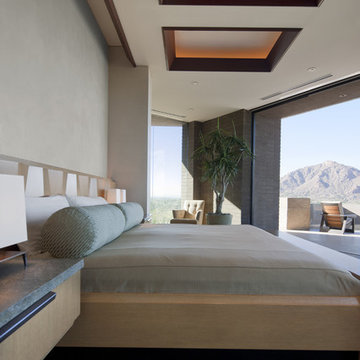
Bedroom
Foto di una camera da letto american style con pareti grigie, parquet scuro e nessun camino
Foto di una camera da letto american style con pareti grigie, parquet scuro e nessun camino
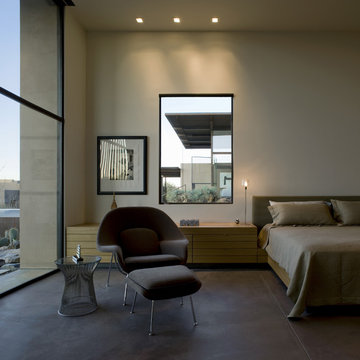
Modern bedroom, custom lighting, custom window placement and neutral tones.
awards
2011 - Texas Society of Architects / AIA Design Award
2010 - AIA San Antonio Merit Award
Architecture: Lake/Flato Architects
Contractor: the construction zone, ltd.
Photography: Bill Timmerman
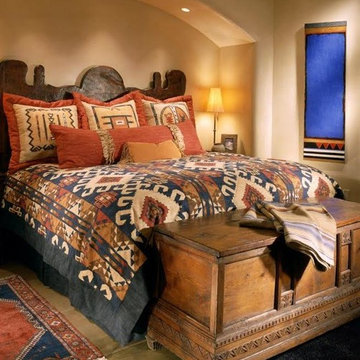
Southwest style guest bedroom with stone floor and plaster walls. hand carved mesquite bed with colorful bedding, navajo weavings.
Project designed by Susie Hersker’s Scottsdale interior design firm Design Directives. Design Directives is active in Phoenix, Paradise Valley, Cave Creek, Carefree, Sedona, and beyond.
For more about Design Directives, click here: https://susanherskerasid.com/

Ispirazione per una camera degli ospiti stile americano di medie dimensioni con pareti bianche, pavimento in cemento, nessun camino, pavimento grigio e travi a vista
Camere da Letto american style - Foto e idee per arredare
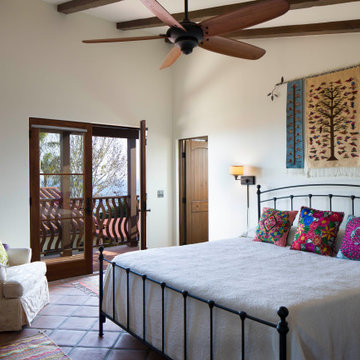
Idee per una camera da letto american style con pareti bianche, pavimento in terracotta, pavimento rosso e travi a vista
1
