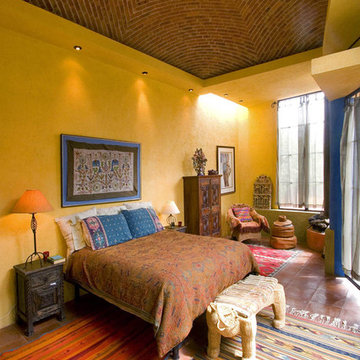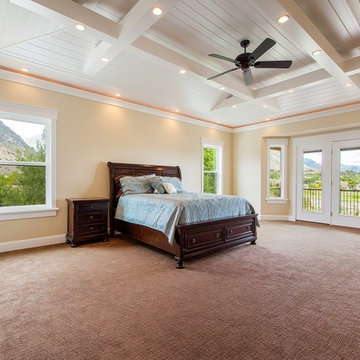Camere da Letto american style con pareti gialle - Foto e idee per arredare
Filtra anche per:
Budget
Ordina per:Popolari oggi
1 - 20 di 231 foto
1 di 3
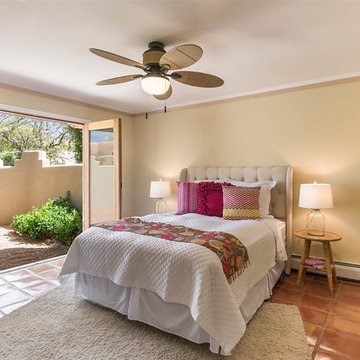
Claire Lange Real Estate
Ispirazione per una camera matrimoniale stile americano di medie dimensioni con pareti gialle, pavimento in terracotta, nessun camino e pavimento arancione
Ispirazione per una camera matrimoniale stile americano di medie dimensioni con pareti gialle, pavimento in terracotta, nessun camino e pavimento arancione
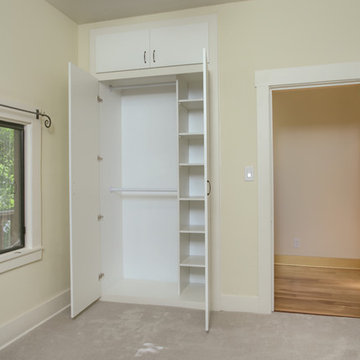
Immagine di una camera degli ospiti stile americano di medie dimensioni con pareti gialle, moquette, nessun camino e pavimento grigio
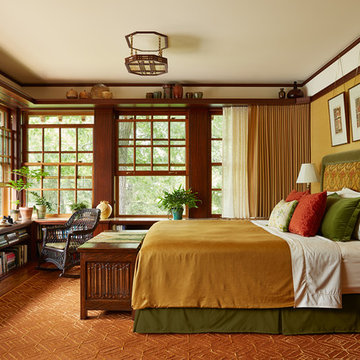
Architecture & Interior Design: David Heide Design Studio
Photos: Susan Gilmore Photography
Idee per una camera matrimoniale stile americano con pareti gialle, pavimento in legno massello medio, nessun camino e pavimento marrone
Idee per una camera matrimoniale stile americano con pareti gialle, pavimento in legno massello medio, nessun camino e pavimento marrone
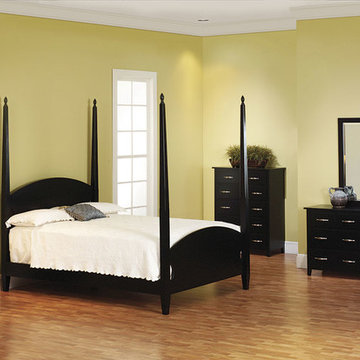
Immagine di una camera matrimoniale stile americano di medie dimensioni con pareti gialle e parquet chiaro
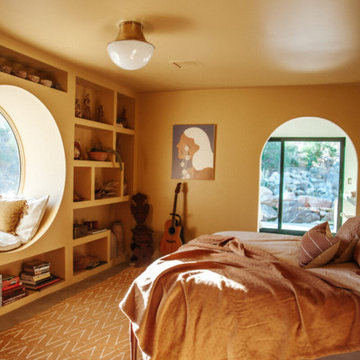
Idee per una camera matrimoniale stile americano con pareti gialle e pavimento in cemento
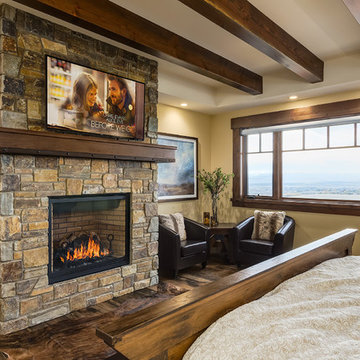
Photographer: Calgary Photos
Builder: www.timberstoneproperties.ca
Ispirazione per una grande camera matrimoniale american style con pareti gialle, pavimento in legno massello medio, camino classico e cornice del camino in pietra
Ispirazione per una grande camera matrimoniale american style con pareti gialle, pavimento in legno massello medio, camino classico e cornice del camino in pietra
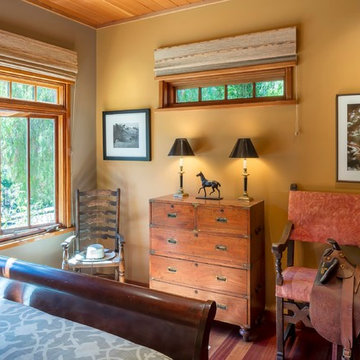
Michael Hospelt Photography
Foto di una camera da letto american style con pareti gialle e parquet scuro
Foto di una camera da letto american style con pareti gialle e parquet scuro
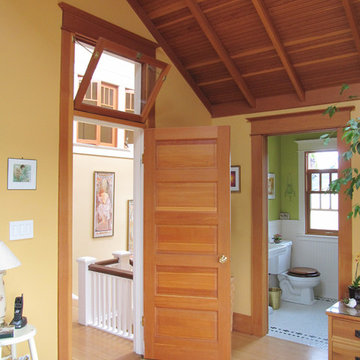
This Is master bedroom with stair hall beyond. Original flat ceiling in dormer was removed to expose gable roof, and skylights added. New ceiling is beadboard with decorative 2 x 4 rafters below. A former closet became new master bath. Doors with transoms are original. All rooms upstairs are backlit by skylights in stair hall.
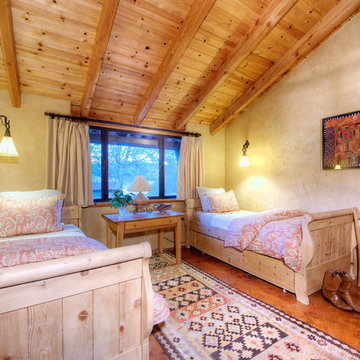
The magnificent Casey Flat Ranch Guinda CA consists of 5,284.43 acres in the Capay Valley and abuts the eastern border of Napa Valley, 90 minutes from San Francisco.
There are 24 acres of vineyard, a grass-fed Longhorn cattle herd (with 95 pairs), significant 6-mile private road and access infrastructure, a beautiful ~5,000 square foot main house, a pool, a guest house, a manager's house, a bunkhouse and a "honeymoon cottage" with total accommodation for up to 30 people.
Agriculture improvements include barn, corral, hay barn, 2 vineyard buildings, self-sustaining solar grid and 6 water wells, all managed by full time Ranch Manager and Vineyard Manager.The climate at the ranch is similar to northern St. Helena with diurnal temperature fluctuations up to 40 degrees of warm days, mild nights and plenty of sunshine - perfect weather for both Bordeaux and Rhone varieties. The vineyard produces grapes for wines under 2 brands: "Casey Flat Ranch" and "Open Range" varietals produced include Cabernet Sauvignon, Cabernet Franc, Syrah, Grenache, Mourvedre, Sauvignon Blanc and Viognier.
There is expansion opportunity of additional vineyards to more than 80 incremental acres and an additional 50-100 acres for potential agricultural business of walnuts, olives and other products.
Casey Flat Ranch brand longhorns offer a differentiated beef delight to families with ranch-to-table program of lean, superior-taste "Coddled Cattle". Other income opportunities include resort-retreat usage for Bay Area individuals and corporations as a hunting lodge, horse-riding ranch, or elite conference-retreat.
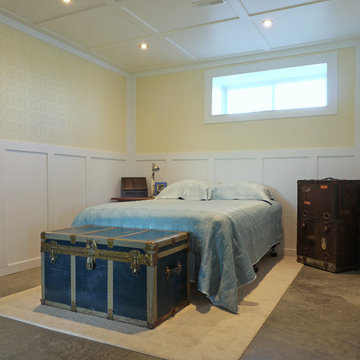
The new ceiling detail in the lower Bedroom matches the existing wainscotting on the wall.
Foto di una piccola camera degli ospiti stile americano con pareti gialle, pavimento in cemento e pavimento grigio
Foto di una piccola camera degli ospiti stile americano con pareti gialle, pavimento in cemento e pavimento grigio
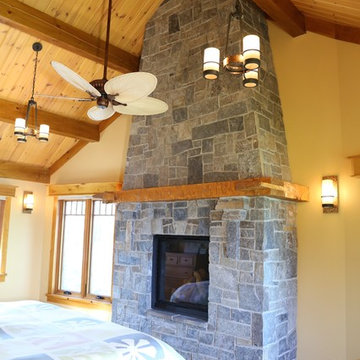
Master Bedroom
Samantha Hawkins Photography
Esempio di una grande camera matrimoniale stile americano con pareti gialle, pavimento in legno massello medio, camino classico e cornice del camino in pietra
Esempio di una grande camera matrimoniale stile americano con pareti gialle, pavimento in legno massello medio, camino classico e cornice del camino in pietra
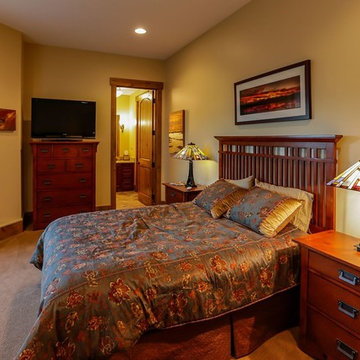
Our focus on this project in Black Mountain North Carolina was to create a warm, comfortable mountain retreat that had ample room for our clients and their guests. 4 Large decks off all the bedroom suites were essential to capture the spectacular views in this private mountain setting. Elevator, Golf Room and an Outdoor Kitchen are only a few of the special amenities that were incorporated in this custom craftsman home.
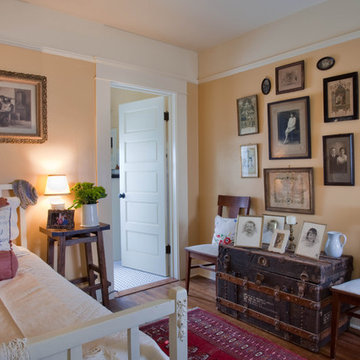
Kim Grant, Architect; Gail Owens, Photographer
Foto di una camera matrimoniale stile americano con pareti gialle e pavimento in legno massello medio
Foto di una camera matrimoniale stile americano con pareti gialle e pavimento in legno massello medio
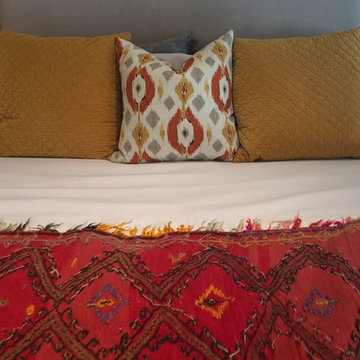
Yvette Craddock Designs, Interior Design
Esempio di una grande camera matrimoniale american style con pareti gialle
Esempio di una grande camera matrimoniale american style con pareti gialle
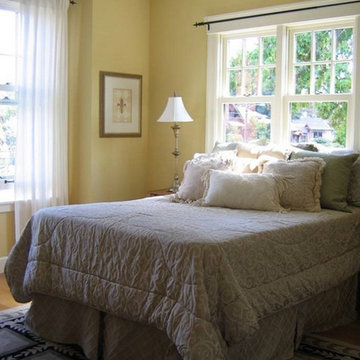
Christopher Andrews
Immagine di una piccola camera matrimoniale stile americano con pareti gialle e parquet chiaro
Immagine di una piccola camera matrimoniale stile americano con pareti gialle e parquet chiaro
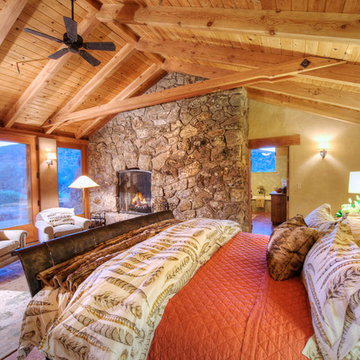
The magnificent Casey Flat Ranch Guinda CA consists of 5,284.43 acres in the Capay Valley and abuts the eastern border of Napa Valley, 90 minutes from San Francisco.
There are 24 acres of vineyard, a grass-fed Longhorn cattle herd (with 95 pairs), significant 6-mile private road and access infrastructure, a beautiful ~5,000 square foot main house, a pool, a guest house, a manager's house, a bunkhouse and a "honeymoon cottage" with total accommodation for up to 30 people.
Agriculture improvements include barn, corral, hay barn, 2 vineyard buildings, self-sustaining solar grid and 6 water wells, all managed by full time Ranch Manager and Vineyard Manager.The climate at the ranch is similar to northern St. Helena with diurnal temperature fluctuations up to 40 degrees of warm days, mild nights and plenty of sunshine - perfect weather for both Bordeaux and Rhone varieties. The vineyard produces grapes for wines under 2 brands: "Casey Flat Ranch" and "Open Range" varietals produced include Cabernet Sauvignon, Cabernet Franc, Syrah, Grenache, Mourvedre, Sauvignon Blanc and Viognier.
There is expansion opportunity of additional vineyards to more than 80 incremental acres and an additional 50-100 acres for potential agricultural business of walnuts, olives and other products.
Casey Flat Ranch brand longhorns offer a differentiated beef delight to families with ranch-to-table program of lean, superior-taste "Coddled Cattle". Other income opportunities include resort-retreat usage for Bay Area individuals and corporations as a hunting lodge, horse-riding ranch, or elite conference-retreat.
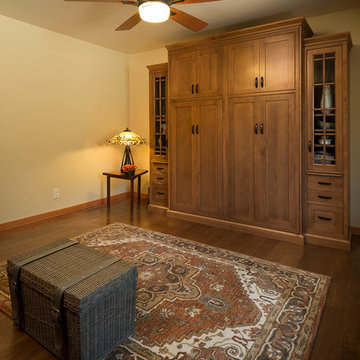
Idee per una grande camera degli ospiti stile americano con pareti gialle, parquet scuro e nessun camino
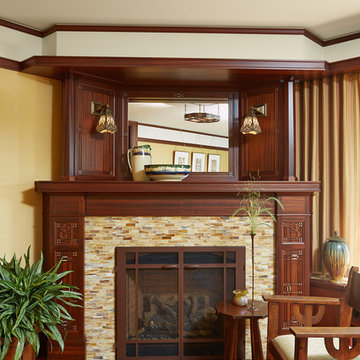
Architecture & Interior Design: David Heide Design Studio
Photos: Susan Gilmore Photography
Ispirazione per una camera matrimoniale american style con pareti gialle, pavimento in legno massello medio, cornice del camino piastrellata e camino classico
Ispirazione per una camera matrimoniale american style con pareti gialle, pavimento in legno massello medio, cornice del camino piastrellata e camino classico
Camere da Letto american style con pareti gialle - Foto e idee per arredare
1
