Camere da Letto american style con camino sospeso - Foto e idee per arredare
Filtra anche per:
Budget
Ordina per:Popolari oggi
1 - 9 di 9 foto
1 di 3
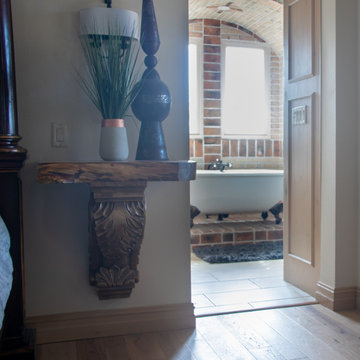
Foto di una grande camera matrimoniale stile americano con pareti bianche, parquet chiaro, camino sospeso, cornice del camino in legno e pavimento beige
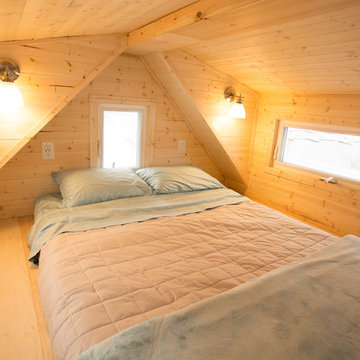
Loft bedrooms space filled with light: photos by Keith Minchin
Esempio di una piccola camera da letto stile loft american style con pareti marroni, pavimento in legno verniciato e camino sospeso
Esempio di una piccola camera da letto stile loft american style con pareti marroni, pavimento in legno verniciato e camino sospeso
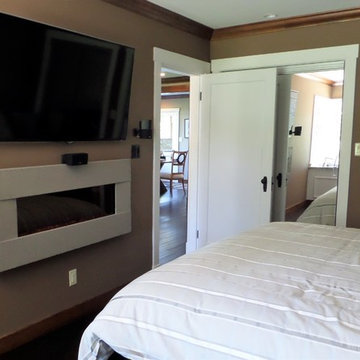
Fowler Interior Design
Idee per una camera matrimoniale stile americano di medie dimensioni con pareti beige, camino sospeso, cornice del camino in cemento, parquet scuro e pavimento marrone
Idee per una camera matrimoniale stile americano di medie dimensioni con pareti beige, camino sospeso, cornice del camino in cemento, parquet scuro e pavimento marrone
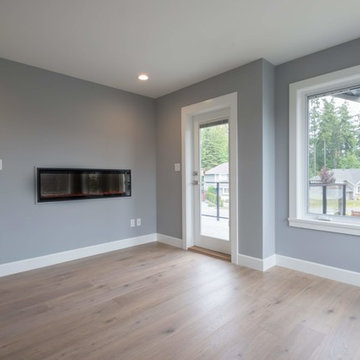
Driftwood Custom Home was constructed on vacant property between two existing houses in Chemainus, BC. This type of project is a form of sustainable land development known as an Infill Build. These types of building lots are often small. However, careful planning and clever uses of design allowed us to maximize the space. This home has 2378 square feet with three bedrooms and three full bathrooms. Add in a living room on the main floor, a separate den upstairs, and a full laundry room and this custom home still feels spacious!
The kitchen is bright and inviting. With white cabinets, countertops and backsplash, and stainless steel appliances, the feel of this space is timeless. Similarly, the master bathroom design features plenty of must-haves. For instance, the bathroom includes a shower with matching tile to the vanity backsplash, a double floating vanity, heated tiled flooring, and tiled walls. Together with a flush mount fireplace in the master bedroom, this is an inviting oasis of space.
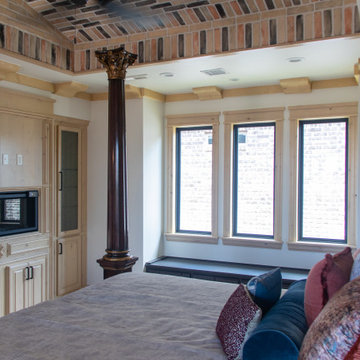
Foto di una grande camera matrimoniale american style con pareti bianche, parquet chiaro, camino sospeso, cornice del camino in legno e pavimento beige
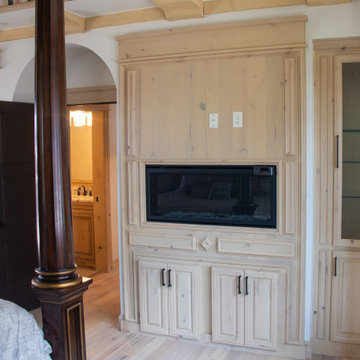
Idee per una grande camera matrimoniale stile americano con pareti bianche, parquet chiaro, camino sospeso, cornice del camino in legno e pavimento beige
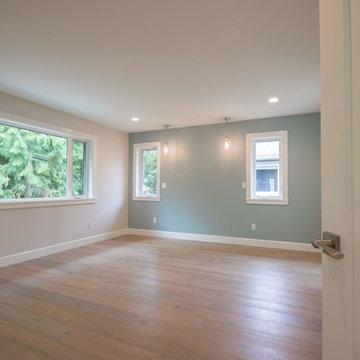
Driftwood Custom Home was constructed on vacant property between two existing houses in Chemainus, BC. This type of project is a form of sustainable land development known as an Infill Build. These types of building lots are often small. However, careful planning and clever uses of design allowed us to maximize the space. This home has 2378 square feet with three bedrooms and three full bathrooms. Add in a living room on the main floor, a separate den upstairs, and a full laundry room and this custom home still feels spacious!
The kitchen is bright and inviting. With white cabinets, countertops and backsplash, and stainless steel appliances, the feel of this space is timeless. Similarly, the master bathroom design features plenty of must-haves. For instance, the bathroom includes a shower with matching tile to the vanity backsplash, a double floating vanity, heated tiled flooring, and tiled walls. Together with a flush mount fireplace in the master bedroom, this is an inviting oasis of space.
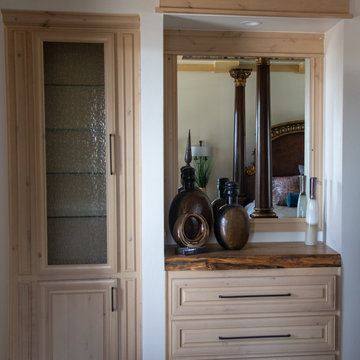
Immagine di una grande camera matrimoniale stile americano con pareti bianche, parquet chiaro, pavimento beige, camino sospeso e cornice del camino in legno
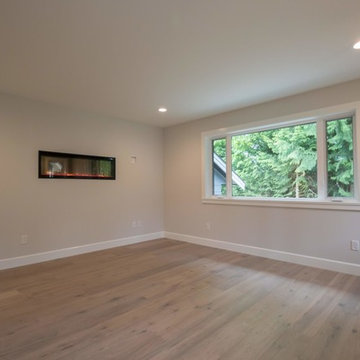
Driftwood Custom Home was constructed on vacant property between two existing houses in Chemainus, BC. This type of project is a form of sustainable land development known as an Infill Build. These types of building lots are often small. However, careful planning and clever uses of design allowed us to maximize the space. This home has 2378 square feet with three bedrooms and three full bathrooms. Add in a living room on the main floor, a separate den upstairs, and a full laundry room and this custom home still feels spacious!
The kitchen is bright and inviting. With white cabinets, countertops and backsplash, and stainless steel appliances, the feel of this space is timeless. Similarly, the master bathroom design features plenty of must-haves. For instance, the bathroom includes a shower with matching tile to the vanity backsplash, a double floating vanity, heated tiled flooring, and tiled walls. Together with a flush mount fireplace in the master bedroom, this is an inviting oasis of space.
Camere da Letto american style con camino sospeso - Foto e idee per arredare
1