Camere da Letto american style con soffitto in carta da parati - Foto e idee per arredare
Filtra anche per:
Budget
Ordina per:Popolari oggi
1 - 20 di 29 foto
1 di 3
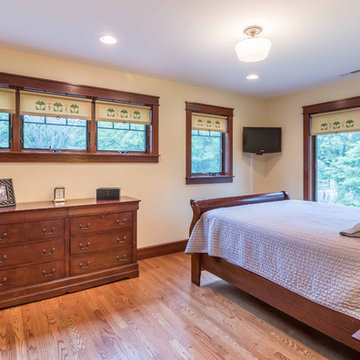
The Guest Bedroom and walk-in Closet include the features windows on the front of the house, and large windows facing the side yard. The trim detail continues in this space, including the vintage glass door knobs, hand-painted Arts & Crafts style window shades.
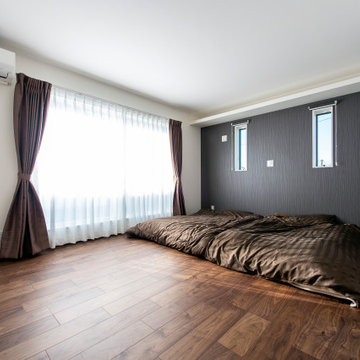
落ち着いた雰囲気の寝室には、
一部張り出し天井を設け間接照明にしました。
Esempio di una piccola camera matrimoniale american style con pareti bianche, parquet scuro, nessun camino, pavimento marrone, soffitto in carta da parati e carta da parati
Esempio di una piccola camera matrimoniale american style con pareti bianche, parquet scuro, nessun camino, pavimento marrone, soffitto in carta da parati e carta da parati
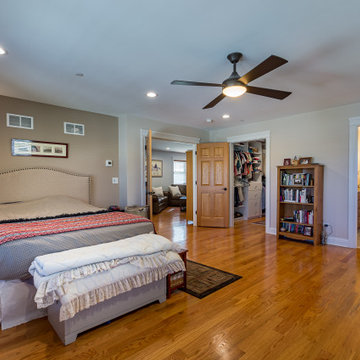
Ispirazione per una camera degli ospiti stile americano di medie dimensioni con pareti verdi, parquet chiaro, nessun camino, pavimento marrone, soffitto in carta da parati e carta da parati
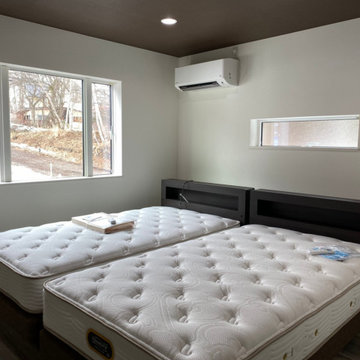
天井の色を変えた主寝室
Ispirazione per una camera matrimoniale american style di medie dimensioni con pareti bianche, pavimento in legno verniciato, pavimento marrone, soffitto in carta da parati e carta da parati
Ispirazione per una camera matrimoniale american style di medie dimensioni con pareti bianche, pavimento in legno verniciato, pavimento marrone, soffitto in carta da parati e carta da parati
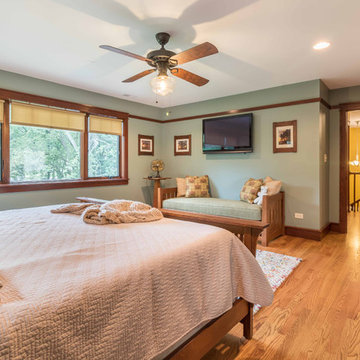
The master Bedroom is spacious without being over-sized. Space is included for a small seating area, and clear access to the large windows facing the yard and deck below. Triple awning transom windows over the bed provide morning sunshine. The trim details throughout the home are continued into the bedroom at the floor, windows, doors and a simple picture rail near the ceiling line.
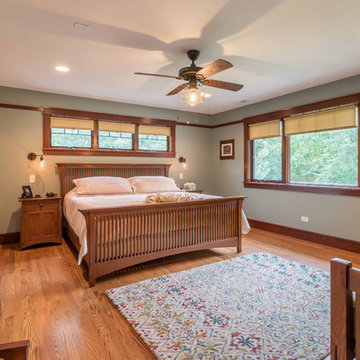
The master Bedroom is spacious without being over-sized. Space is included for a small seating area, and clear access to the large windows facing the yard and deck below. Triple awning transom windows over the bed provide morning sunshine. The trim details throughout the home are continued into the bedroom at the floor, windows, doors and a simple picture rail near the ceiling line.
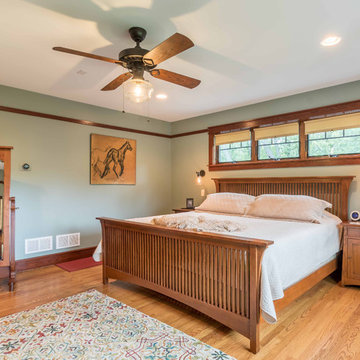
The master Bedroom is spacious without being over-sized. Space is included for a small seating area, and clear access to the large windows facing the yard and deck below. Triple awning transom windows over the bed provide morning sunshine. The trim details throughout the home are continued into the bedroom at the floor, windows, doors and a simple picture rail near the ceiling line.
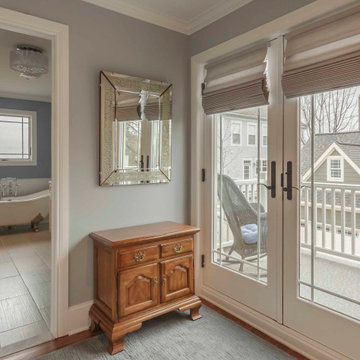
Esempio di una camera matrimoniale american style di medie dimensioni con pareti grigie, pavimento in legno massello medio, nessun camino, pavimento marrone, soffitto in carta da parati, carta da parati e TV
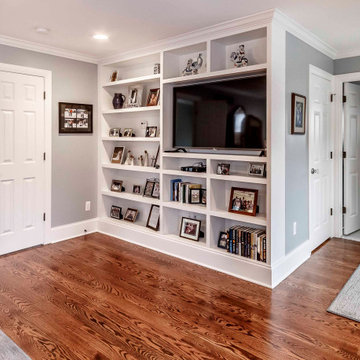
Foto di una camera matrimoniale stile americano di medie dimensioni con pareti grigie, pavimento in legno massello medio, nessun camino, pavimento marrone, soffitto in carta da parati e carta da parati
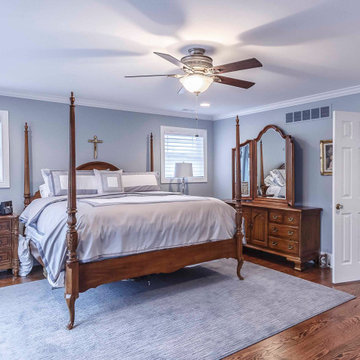
Esempio di una camera matrimoniale stile americano di medie dimensioni con pareti grigie, pavimento in legno massello medio, nessun camino, pavimento marrone, soffitto in carta da parati, carta da parati e TV
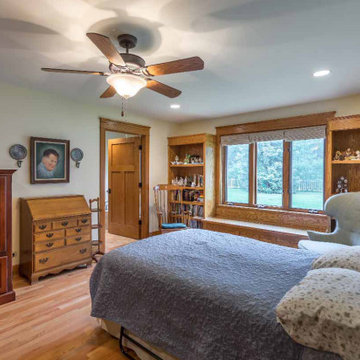
Immagine di una camera matrimoniale stile americano di medie dimensioni con pareti beige, parquet chiaro, nessun camino, pavimento marrone, soffitto in carta da parati e carta da parati
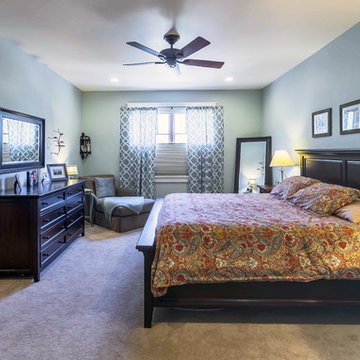
New Craftsman style home, approx 3200sf on 60' wide lot. Views from the street, highlighting front porch, large overhangs, Craftsman detailing. Photos by Robert McKendrick Photography.
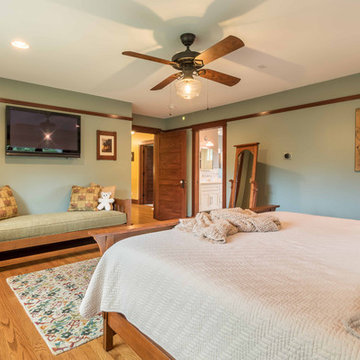
The master Bedroom is spacious without being over-sized. Space is included for a small seating area, and clear access to the large windows facing the yard and deck below. Triple awning transom windows over the bed provide morning sunshine. The trim details throughout the home are continued into the bedroom at the floor, windows, doors and a simple picture rail near the ceiling line.
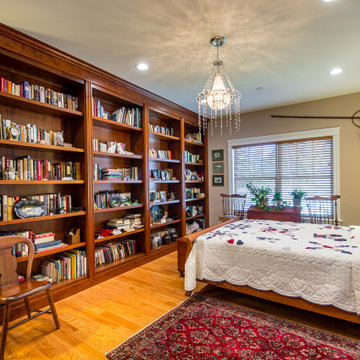
Ispirazione per una camera degli ospiti stile americano di medie dimensioni con pareti verdi, parquet chiaro, nessun camino, pavimento marrone, soffitto in carta da parati e carta da parati
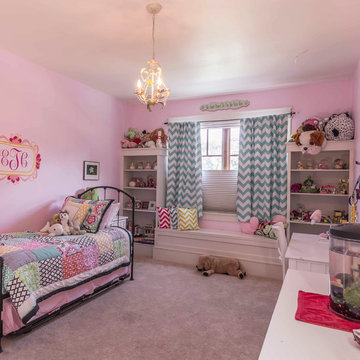
New Craftsman style home, approx 3200sf on 60' wide lot. Views from the street, highlighting front porch, large overhangs, Craftsman detailing. Photos by Robert McKendrick Photography.
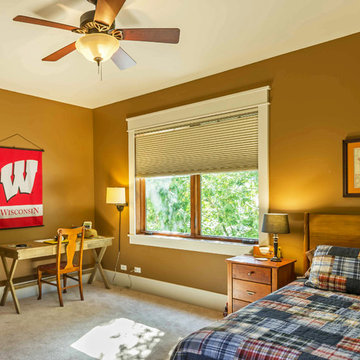
New Craftsman style home, approx 3200sf on 60' wide lot. Views from the street, highlighting front porch, large overhangs, Craftsman detailing. Photos by Robert McKendrick Photography.
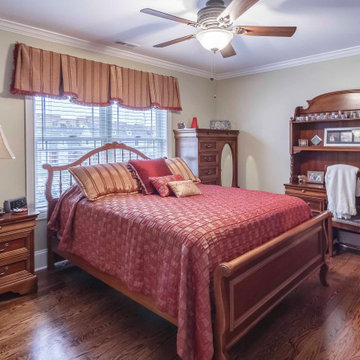
Ispirazione per una camera degli ospiti american style di medie dimensioni con pareti beige, pavimento in legno massello medio, nessun camino, pavimento marrone, soffitto in carta da parati e carta da parati
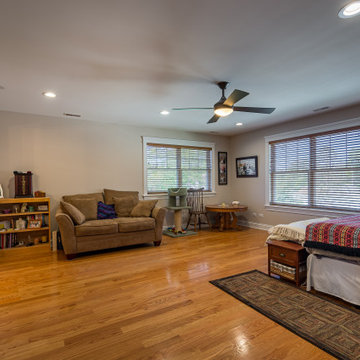
Idee per una camera degli ospiti american style di medie dimensioni con pareti verdi, parquet chiaro, nessun camino, pavimento marrone, soffitto in carta da parati e carta da parati
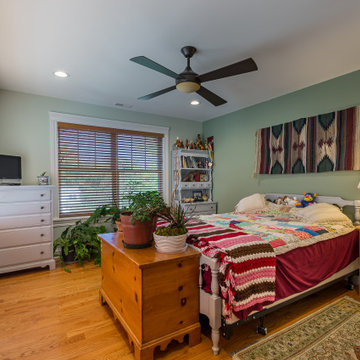
Immagine di una camera degli ospiti american style di medie dimensioni con pareti verdi, parquet chiaro, nessun camino, pavimento marrone, soffitto in carta da parati e carta da parati
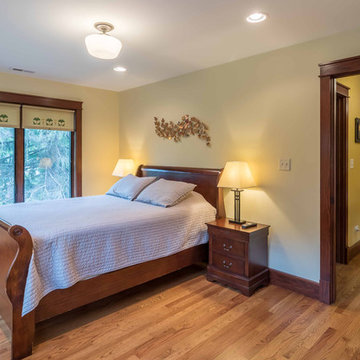
The Guest Bedroom and walk-in Closet include the features windows on the front of the house, and large windows facing the side yard. The trim detail continues in this space, including the vintage glass door knobs, hand-painted Arts & Crafts style window shades.
Camere da Letto american style con soffitto in carta da parati - Foto e idee per arredare
1