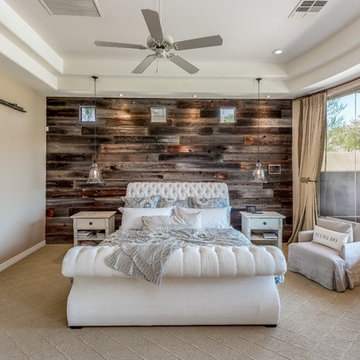Camere da Letto american style con pavimento beige - Foto e idee per arredare
Filtra anche per:
Budget
Ordina per:Popolari oggi
1 - 20 di 1.745 foto
1 di 3
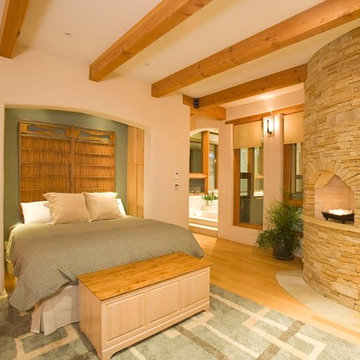
Esempio di una camera matrimoniale american style di medie dimensioni con pareti beige, parquet chiaro, camino ad angolo, cornice del camino in pietra e pavimento beige
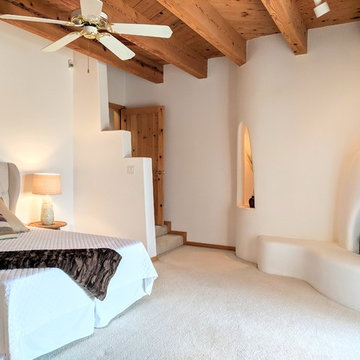
Elisa Macomber
Idee per una camera matrimoniale stile americano di medie dimensioni con moquette, camino ad angolo, cornice del camino in intonaco, pareti beige e pavimento beige
Idee per una camera matrimoniale stile americano di medie dimensioni con moquette, camino ad angolo, cornice del camino in intonaco, pareti beige e pavimento beige
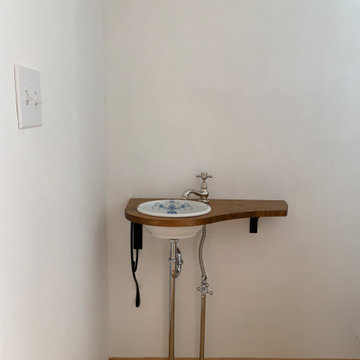
寝室の手洗い器。
カントリー風の手洗い器を採用。
Ispirazione per una camera matrimoniale stile americano di medie dimensioni con pareti bianche, parquet chiaro e pavimento beige
Ispirazione per una camera matrimoniale stile americano di medie dimensioni con pareti bianche, parquet chiaro e pavimento beige
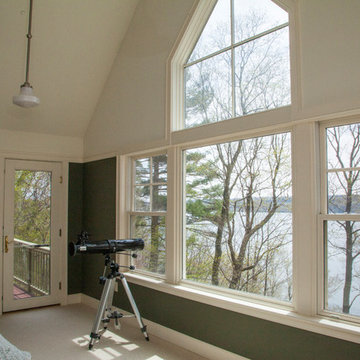
With this Cayuga Lake home you are sure to have something to do all day long, all year-round...don't take my word for it -- come check it out Down the long, stone private drive, nestled on a breathtaking hillside, awaits a custom built home -- a vision where love and quality craftsmanship go hand-in-hand Outstanding Cayuga Lake views can be enjoyed throughout most of the home, patios, and deck. The lush perennials frame around the home as if it was an illustration in a classic storybook. This home has a touch of elegance, yet the comforts of home. The new hardwood floors are stunning -- extending throughout most of the main level. A set of French doors welcome you to your place setting in the spacious formal dining room -- a "fine dining" ambiance is instantly created and includes a view into the flourishing garden through the wall of windows. The family room is impeccable with floor to ceiling windows, and French doors that open to the front patio/outdoor screened-in room. A panoramic lake view that extends inside to out. The cozy fireplace will fill the room with warmth, and create a peaceful environment. The eat-in kitchen is a chef’s dream come true with a Viking sub-zero refrigerator, six-burner gas range, Brookhaven cabinets, complimented with granite countertops, a center island with seating for two, and over the counter lake views. For ease of entertaining, there is a dining area centrally located between the kitchen and living room -- and includes an easy access point to the side patio. The dining area has a tray ceiling that illuminates above -- a decadent addition. The living room continues the theme of the wall of windows AND an additional wood burning fireplace. The hallway is a work of art -- quite literally -- the design was inspired by the Isabella Stewart Gardner Museum in Boston. The upper level includes 3 large bedrooms with large closets, a home office, hallway full bathroom (with a separate shower room) and a laundry chute. The master suite is magnificent -- definitely, a room that you wouldn't mind waking up in every morning! The dramatic cathedral ceiling is enhanced by the wall of windows and lake views. Completing this master suite you get a private balcony, TWO walk-in closets (that are the size of small rooms), and an en-suite that includes his & hers granite topped vanities and a tile steam shower with built-in bench. Down to the newly repainted, generously sized finished walkout lower level, you have a media room, bedroom, full bathroom, and large storage/utility room. The French doors open to the back deck where you can find the hot tub, and sturdy steps that lead to the deep water dock and Cayuga Lake! Outbuilding can conveniently hold your outdoor tools and toys. The 9.87 acres allows you room to build a garage This home will leave a lasting impression on you and your guests!
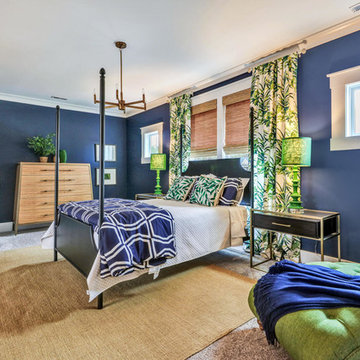
Foto di una grande camera matrimoniale american style con pareti blu, moquette e pavimento beige
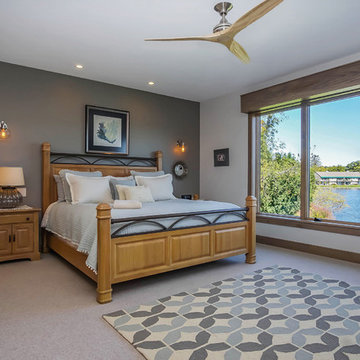
Immagine di una grande camera matrimoniale american style con pareti multicolore, moquette, nessun camino e pavimento beige
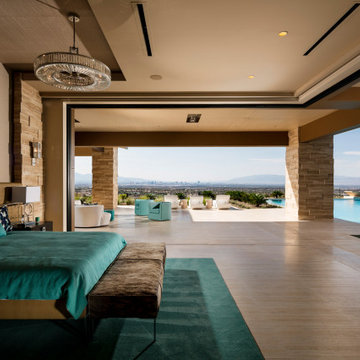
Esempio di un'ampia camera da letto stile americano con pareti beige, pavimento beige e carta da parati
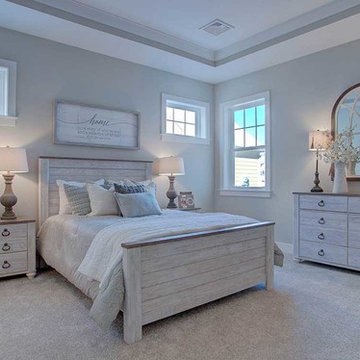
This 1-story Arts & Crafts style home includes a 2-car garage with mudroom entry complete with built-in lockers. Designer details throughout the home include lofty 10' ceilings. Stylish vinyl plank flooring in the foyer that extends to the dining room, kitchen, and living room. Off of the foyer is a study with coffered ceiling. The kitchen is open to the dining and living room and features granite countertops with tile backsplash, attractive cabinetry, and stainless steel appliances. The spacious living room is warmed by a gas fireplace with stone surround and shiplap above the mantel. The owner’s suite with tray ceiling includes a spacious closet private bath with a tile shower and double bowl vanity with cultured marble top.
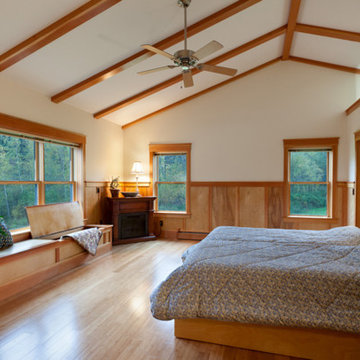
An older couple asked us to add-on to their winter home so they had more space when their children and grandchildren came to visit. This included a large master bedroom and bathroom addition, including walk-in closets.
We site-built the bookshelves, the custom window seat, the platform bed, as well as the paneling and beam-work.
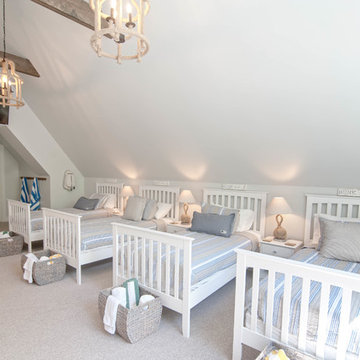
The Loon Room: Kids bunk room- As a weekly rental property built specifically for family vacations and group trips, maximizing comfortable sleeping space was a top priority. We used the extra-large bonus room above the garage as a bunk room designed for kids, but still comfortable enough for adult guests in larger groups. With 4 twin beds and a twin over full bunk this room sleeps 7 with some leftover space for a craft area and library stocked with children and young adult books.
While the slanted walls were a decorating challenge, we used the same paint color on all of the walls and ceilings to wrap the room in one cohesive color without drawing attention to the lines. The faux beams and nautical jute rope light fixtures added some fun, whimsical elements that evoke a campy, boating theme without being overly nautical, since the house is on a lake and not on the ocean. Some other great design elements include a large dresser with boat cleat pulls, and some vintage oars and a boat motor mounted to the wall on the far side of the room.
We wanted to really make this room a getaway, where the kids could hang out and have their own space, so finding a spot for a TV and DVD player was key. We found that the best place to actually see the TV from all of the beds in the room was mounted up near the ceiling opposite the window. We also ran a wire through the wall into the closet, which was the perfect place to store a DVD player.
Wall Color- Wickham Grey by Benjamin Moore
Decor- My Sister's Garage
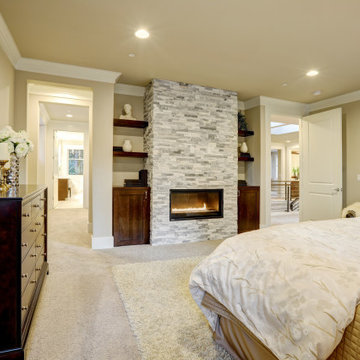
Ispirazione per una camera matrimoniale american style di medie dimensioni con pareti beige, moquette, camino classico, cornice del camino in pietra ricostruita e pavimento beige
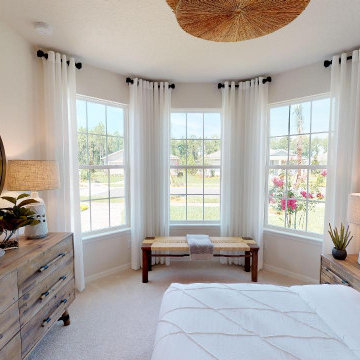
This Southwestern Style bedroom's three large windows allow lots of natural light, making it the perfect oasis for friends and family to stay.
Esempio di una piccola camera degli ospiti american style con pareti beige, moquette, nessun camino e pavimento beige
Esempio di una piccola camera degli ospiti american style con pareti beige, moquette, nessun camino e pavimento beige
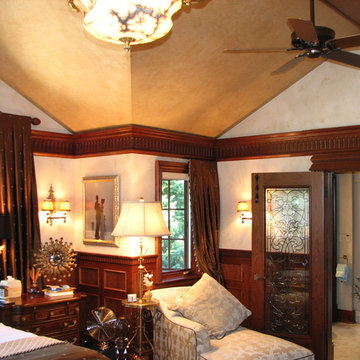
Faux finish with glaze on walls with stain on trim.
Foto di una camera matrimoniale american style di medie dimensioni con pareti beige, pavimento in marmo, nessun camino e pavimento beige
Foto di una camera matrimoniale american style di medie dimensioni con pareti beige, pavimento in marmo, nessun camino e pavimento beige
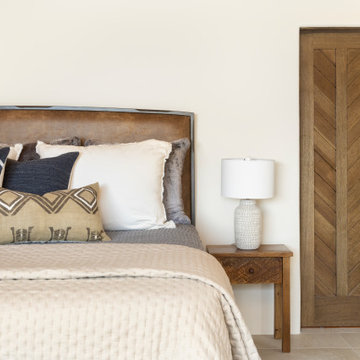
Idee per una grande camera matrimoniale american style con pavimento in gres porcellanato, stufa a legna, cornice del camino in intonaco, pavimento beige e soffitto in legno
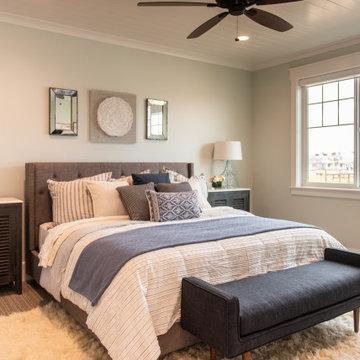
Immagine di una grande camera matrimoniale stile americano con pareti beige, moquette, nessun camino e pavimento beige
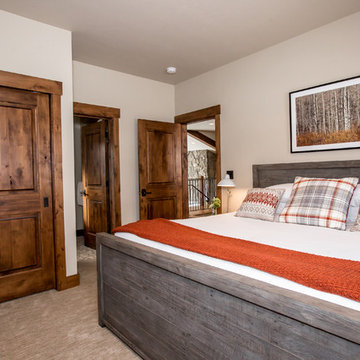
Foto di una camera matrimoniale stile americano di medie dimensioni con pareti beige, moquette e pavimento beige
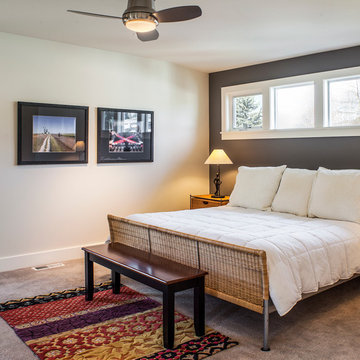
Craftsman style house opens up for better connection and more contemporary living. Removing a wall between the kitchen and dinning room and reconfiguring the stair layout allowed for more usable space and better circulation through the home. The double dormer addition upstairs allowed for a true Master Suite, complete with steam shower!
Photo: Pete Eckert
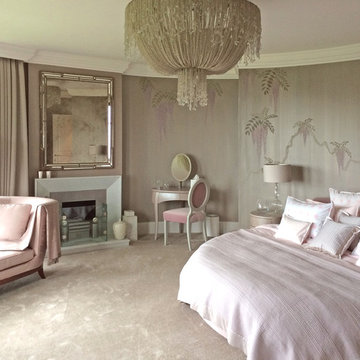
Sitting within a designated AONB, this new Arts and Crafts-influenced residence replaced an ‘end of life’ 1960’s bungalow.
Conceived to sit above an extensive private wine cellar, this highly refined house features a dramatic circular sitting room. An internal lift provides access to all floors, from the underground level to the roof-top observation terrace showcasing panoramic views overlooking the Fal Estuary.
The bespoke joinery and internal finishes detailed by The Bazeley Partnership included walnut floor-boarding, skirtings, doors and wardrobes. Curved staircases are complemented by glass handrails and the bathrooms are finished with limestone, white marble and mother-of-pearl inlay. The bedrooms were completed with vanity units clad in rustic oak and marble and feature hand-painted murals on Japanese silk wallpaper.
Externally, extensive use of traditional stonework, cut granite, Delabole slate, standing seam copper roofs and copper gutters and downpipes combine to create a building that acknowledges the regional context whilst maintaining its own character.
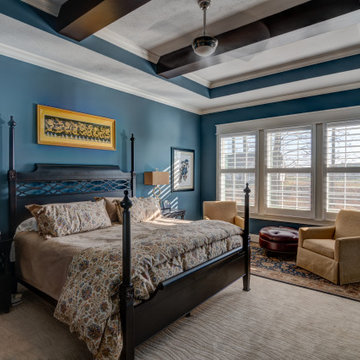
Drift off into a peaceful slumber in this warm blue master bedroom, featuring custom dark brown beams and ceiling details.
Photography: Tom Graham Photography
Camere da Letto american style con pavimento beige - Foto e idee per arredare
1
