Camere da Letto american style con pareti verdi - Foto e idee per arredare
Filtra anche per:
Budget
Ordina per:Popolari oggi
1 - 20 di 480 foto
1 di 3
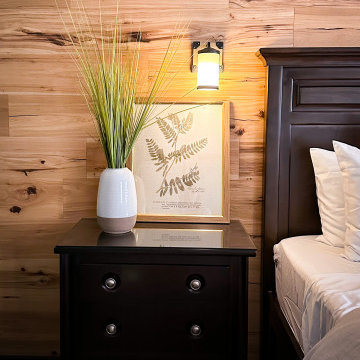
Esempio di una camera matrimoniale american style di medie dimensioni con pareti verdi, moquette, nessun camino, pavimento beige e pareti in legno
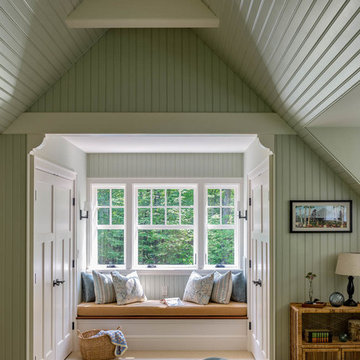
Rob Karosis Photography
Ispirazione per una camera da letto american style con pareti verdi, moquette e pavimento beige
Ispirazione per una camera da letto american style con pareti verdi, moquette e pavimento beige
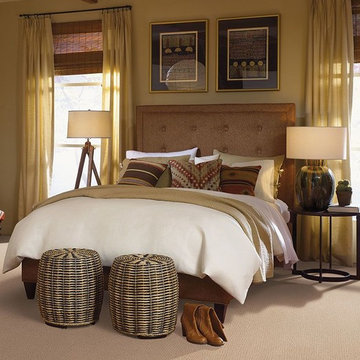
Soft Innovia carpet is perfect for this comfy Southwestern bedroom.
Ispirazione per una camera matrimoniale stile americano di medie dimensioni con pareti verdi e moquette
Ispirazione per una camera matrimoniale stile americano di medie dimensioni con pareti verdi e moquette
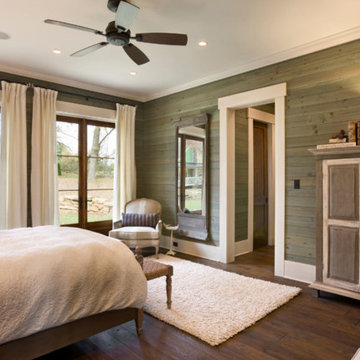
Foto di una grande camera matrimoniale stile americano con pareti verdi, parquet scuro e nessun camino
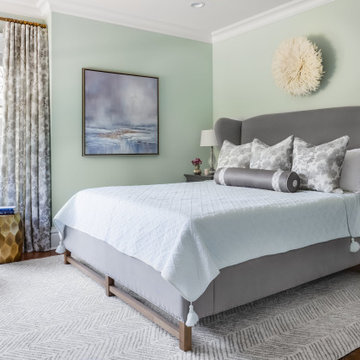
Traditional style master bedroom with upholstered bed and soothing color palette.
Immagine di una camera matrimoniale american style di medie dimensioni con pareti verdi, pavimento in legno massello medio e pavimento marrone
Immagine di una camera matrimoniale american style di medie dimensioni con pareti verdi, pavimento in legno massello medio e pavimento marrone
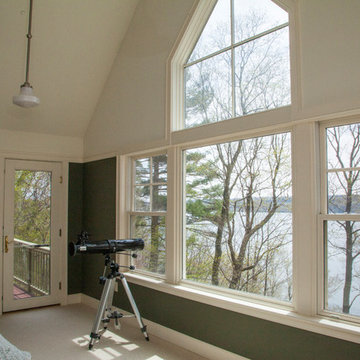
With this Cayuga Lake home you are sure to have something to do all day long, all year-round...don't take my word for it -- come check it out Down the long, stone private drive, nestled on a breathtaking hillside, awaits a custom built home -- a vision where love and quality craftsmanship go hand-in-hand Outstanding Cayuga Lake views can be enjoyed throughout most of the home, patios, and deck. The lush perennials frame around the home as if it was an illustration in a classic storybook. This home has a touch of elegance, yet the comforts of home. The new hardwood floors are stunning -- extending throughout most of the main level. A set of French doors welcome you to your place setting in the spacious formal dining room -- a "fine dining" ambiance is instantly created and includes a view into the flourishing garden through the wall of windows. The family room is impeccable with floor to ceiling windows, and French doors that open to the front patio/outdoor screened-in room. A panoramic lake view that extends inside to out. The cozy fireplace will fill the room with warmth, and create a peaceful environment. The eat-in kitchen is a chef’s dream come true with a Viking sub-zero refrigerator, six-burner gas range, Brookhaven cabinets, complimented with granite countertops, a center island with seating for two, and over the counter lake views. For ease of entertaining, there is a dining area centrally located between the kitchen and living room -- and includes an easy access point to the side patio. The dining area has a tray ceiling that illuminates above -- a decadent addition. The living room continues the theme of the wall of windows AND an additional wood burning fireplace. The hallway is a work of art -- quite literally -- the design was inspired by the Isabella Stewart Gardner Museum in Boston. The upper level includes 3 large bedrooms with large closets, a home office, hallway full bathroom (with a separate shower room) and a laundry chute. The master suite is magnificent -- definitely, a room that you wouldn't mind waking up in every morning! The dramatic cathedral ceiling is enhanced by the wall of windows and lake views. Completing this master suite you get a private balcony, TWO walk-in closets (that are the size of small rooms), and an en-suite that includes his & hers granite topped vanities and a tile steam shower with built-in bench. Down to the newly repainted, generously sized finished walkout lower level, you have a media room, bedroom, full bathroom, and large storage/utility room. The French doors open to the back deck where you can find the hot tub, and sturdy steps that lead to the deep water dock and Cayuga Lake! Outbuilding can conveniently hold your outdoor tools and toys. The 9.87 acres allows you room to build a garage This home will leave a lasting impression on you and your guests!
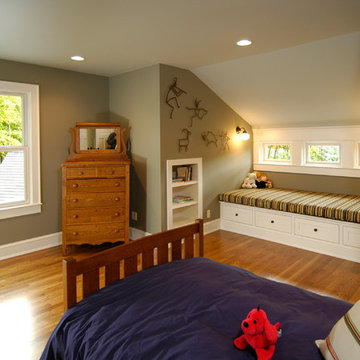
The Parkgate was designed from the inside out to give homage to the past. It has a welcoming wraparound front porch and, much like its ancestors, a surprising grandeur from floor to floor. The stair opens to a spectacular window with flanking bookcases, making the family space as special as the public areas of the home. The formal living room is separated from the family space, yet reconnected with a unique screened porch ideal for entertaining. The large kitchen, with its built-in curved booth and large dining area to the front of the home, is also ideal for entertaining. The back hall entry is perfect for a large family, with big closets, locker areas, laundry home management room, bath and back stair. The home has a large master suite and two children's rooms on the second floor, with an uncommon third floor boasting two more wonderful bedrooms. The lower level is every family’s dream, boasting a large game room, guest suite, family room and gymnasium with 14-foot ceiling. The main stair is split to give further separation between formal and informal living. The kitchen dining area flanks the foyer, giving it a more traditional feel. Upon entering the home, visitors can see the welcoming kitchen beyond.
Photographer: David Bixel
Builder: DeHann Homes
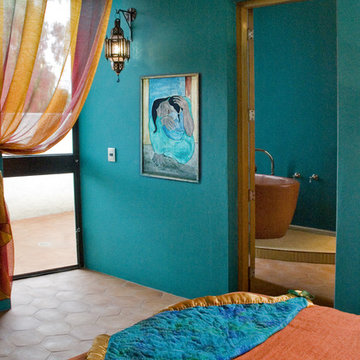
Nestled into the quiet middle of a block in the historic center of the beautiful colonial town of San Miguel de Allende, this 4,500 square foot courtyard home is accessed through lush gardens with trickling fountains and a luminous lap-pool. The living, dining, kitchen, library and master suite on the ground floor open onto a series of plant filled patios that flood each space with light that changes throughout the day. Elliptical domes and hewn wooden beams sculpt the ceilings, reflecting soft colors onto curving walls. A long, narrow stairway wrapped with windows and skylights is a serene connection to the second floor ''Moroccan' inspired suite with domed fireplace and hand-sculpted tub, and "French Country" inspired suite with a sunny balcony and oval shower. A curving bridge flies through the high living room with sparkling glass railings and overlooks onto sensuously shaped built in sofas. At the third floor windows wrap every space with balconies, light and views, linking indoors to the distant mountains, the morning sun and the bubbling jacuzzi. At the rooftop terrace domes and chimneys join the cozy seating for intimate gatherings.
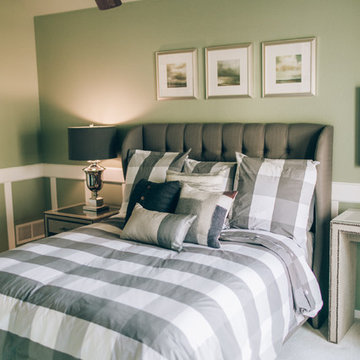
Esempio di una camera degli ospiti stile americano di medie dimensioni con pareti verdi, moquette, nessun camino e pavimento grigio
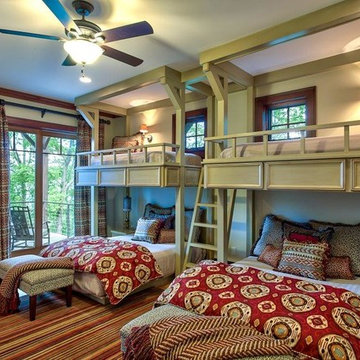
Kevin Meechan
Foto di una grande camera degli ospiti american style con pareti verdi, parquet chiaro e pavimento marrone
Foto di una grande camera degli ospiti american style con pareti verdi, parquet chiaro e pavimento marrone
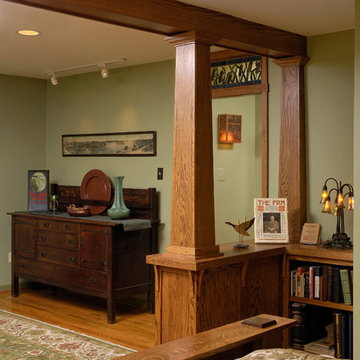
Planned placement of furniture in the space was changed, so that the antique Stickley sideboard would be at one end of the room, still visible from the bed in the adjacent sitting room, but not making the room narrower.
Photo by Bob Narod, Photographer, LLC. www.narodphoto.com
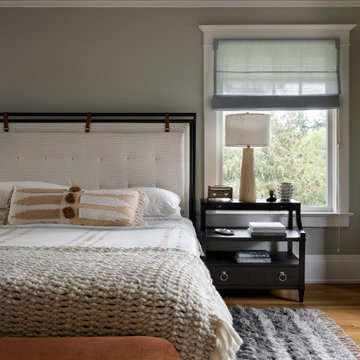
Photography by Miranda Estes
Foto di una camera matrimoniale stile americano di medie dimensioni con pareti verdi e pavimento in legno massello medio
Foto di una camera matrimoniale stile americano di medie dimensioni con pareti verdi e pavimento in legno massello medio
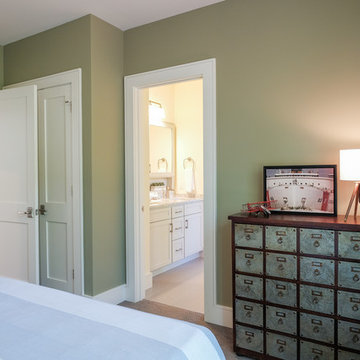
Esempio di una camera degli ospiti stile americano di medie dimensioni con pareti verdi, moquette, nessun camino e pavimento grigio
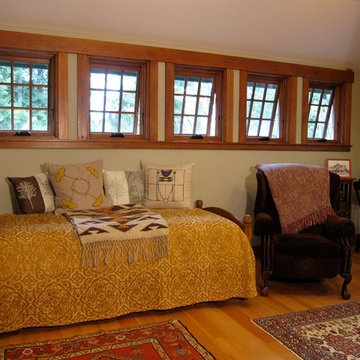
The dormer has five awning windows that provide excellent stack ventilation for the whole house as the loft is completely open to the great room below.
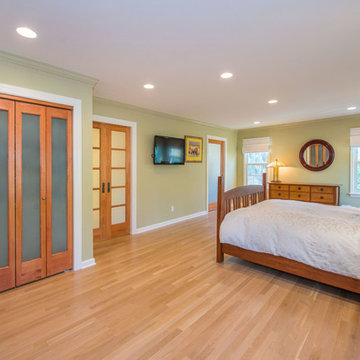
Our clients wished to remodel their master bedroom and bath to accommodate their changing mobility challenges. They expressed the importance of maximizing functionality to allow accessibility in a space that was elegant, refined and felt like home. We crafted a design plan that included converting two smaller bedrooms, a small bath and walk-in closet into a spacious master suite with a wheelchair accessible bathroom and three closets.
Custom, double pocket doors invite you into the 25-foot wide, light-filled bedroom with generous floor space to maneuver around the bed and furniture. Hardwood floors, recessed lighting and window views to the owner’s gardens make this bedroom particularly warm and inviting.
In the bathroom, the 5×7 roll-in shower features natural marble tile with a custom rug pattern. There’s also a new, accessible sink and vanity with plenty of storage. Wider hallways and pocket doors were installed throughout as well as a completely updated seated chairlift that allows access from the garage to the second floor. Altogether, it’s a beautiful space where the homeowners can comfortably live for years to come.
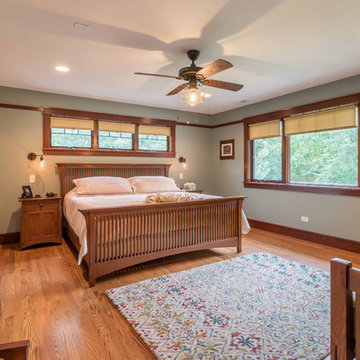
The master Bedroom is spacious without being over-sized. Space is included for a small seating area, and clear access to the large windows facing the yard and deck below. Triple awning transom windows over the bed provide morning sunshine. The trim details throughout the home are continued into the bedroom at the floor, windows, doors and a simple picture rail near the ceiling line.
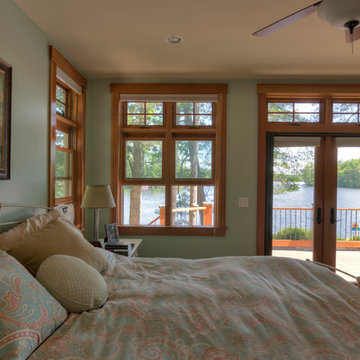
Foto di una camera matrimoniale american style con pareti verdi e pavimento in legno massello medio
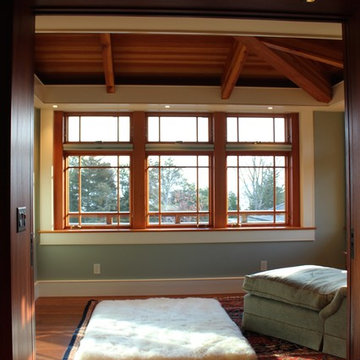
Vastu meditation room
Ispirazione per una grande camera matrimoniale american style con pareti verdi, pavimento in legno massello medio e pavimento marrone
Ispirazione per una grande camera matrimoniale american style con pareti verdi, pavimento in legno massello medio e pavimento marrone
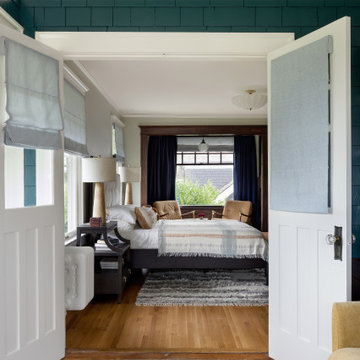
Photography by Miranda Estes
Foto di una camera matrimoniale american style di medie dimensioni con pareti verdi e pavimento in legno massello medio
Foto di una camera matrimoniale american style di medie dimensioni con pareti verdi e pavimento in legno massello medio
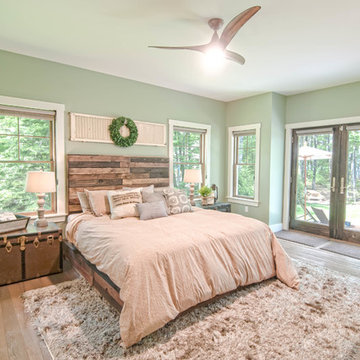
The spacing of the windows was just shy of fitting the California king bed we wanted in the Master Bedroom, so we had Rowe Station Woodworks in New Gloucester build a custom pallet headboard and frame to perfectly fit the space. We hired the incredible owners of My Sister's Garage in Windham to decorate the space with some fun vintage and re-purposed salvage elements for an awesome mix of old and new.
Floors: Castle Combe Hardwood in Corsham
Windows: Anderson 400 series with pine casings stained in minwax jacobean
Paint Color: Salisbury Green by Benjamin Moore
Trim: White Dove by Benjamin Moore
Window Shades: Hunter Douglass
Camere da Letto american style con pareti verdi - Foto e idee per arredare
1