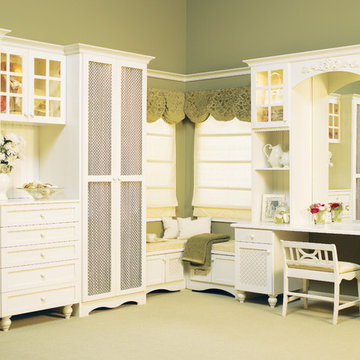Camere da Letto american style con pareti verdi - Foto e idee per arredare
Filtra anche per:
Budget
Ordina per:Popolari oggi
141 - 160 di 482 foto
1 di 3
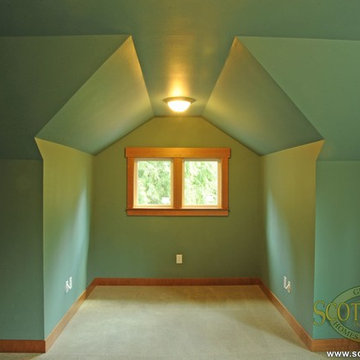
What was originally meant to be an unfinished upstairs became an a finished guest room. I love the angles!
Idee per una camera degli ospiti stile americano di medie dimensioni con pareti verdi e moquette
Idee per una camera degli ospiti stile americano di medie dimensioni con pareti verdi e moquette
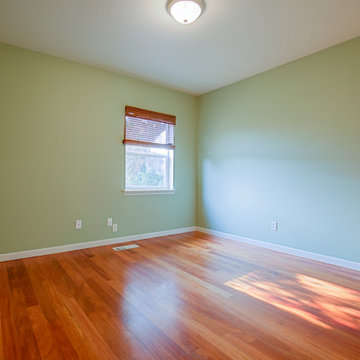
One of two guest bedrooms on the main floor of a North Tacoma Craftsman-style home
Foto di una camera degli ospiti stile americano di medie dimensioni con pavimento in legno massello medio, pavimento marrone e pareti verdi
Foto di una camera degli ospiti stile americano di medie dimensioni con pavimento in legno massello medio, pavimento marrone e pareti verdi
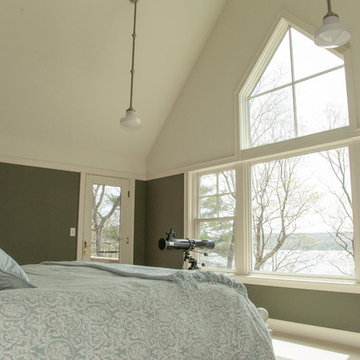
With this Cayuga Lake home you are sure to have something to do all day long, all year-round...don't take my word for it -- come check it out Down the long, stone private drive, nestled on a breathtaking hillside, awaits a custom built home -- a vision where love and quality craftsmanship go hand-in-hand Outstanding Cayuga Lake views can be enjoy throughout most of the home, patios and deck. The lush perennials frame around the home as if it was an illustration in a classic storybook. This home has a touch of elegance, yet the comforts of home. The new hardwood floors are stunning -- extending throughout most of the main level. A set of French doors welcome you to your place setting in the spacious formal dining room -- a "fine dining" ambiance is instantly created, and includes a view into the flourishing garden through the wall of windows. The family room is impeccable with floor to ceiling windows, and French doors that open to the front patio/outdoor screened-in room. A panoramic lake view that extends inside to out. The cozy fireplace will fill the room with warmth, and create a peaceful environment. The eat-in kitchen is a chef’s dream come true with a Viking sub-zero refrigerator, six-burner gas range, Brookhaven cabinets, complimented with granite countertops, a center island with seating for two, and over the counter lake views. For ease of entertaining, there is a dining area centrally located between the kitchen and living room -- and includes an easy access point to the side patio. The dining area has a tray ceiling that illuminates above -- a decadent addition. The living room continues the theme of wall of windows AND an additional wood burning fireplace. The hallway is a work of art -- quite literally -- the design was inspired by the Isabella Stewart Gardner museum in Boston. The upper level includes 3 large bedrooms with large closets, a home office, hallway full bathroom (with a separate shower room) and a laundry chute. The master suite is magnificent -- definitely a room that you wouldn't mind waking up in every morning! The dramatic cathedral ceiling is enhanced by the wall of windows and lake views. Completing this master suite you get a private balcony, TWO walk-in closets (that are the size of small rooms), and an en-suite that includes his & hers granite topped vanities, and a tile steam shower with built-in bench. Down to the newly repainted, generously sized finished walkout lower level, you have a media room, bedroom, full bathroom, and large storage/utility room. The French doors open to the back deck where you can find the hot tub, and sturdy steps that lead to the deep water dock and Cayuga Lake! Outbuilding can conveniently hold your outdoor tools and toys. The 9.87 acres allows you room to build a garage This home will leave a lasting impression on you and your guests! Photo Credit: James Klafehn
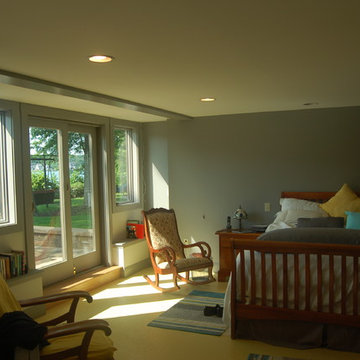
Master Bedroom with lakeside patio.
Ispirazione per una camera matrimoniale stile americano di medie dimensioni con pareti verdi e pavimento in cemento
Ispirazione per una camera matrimoniale stile americano di medie dimensioni con pareti verdi e pavimento in cemento
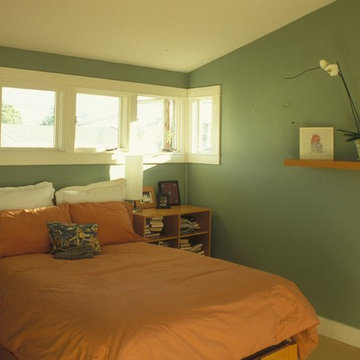
During the remodel, the master bedroom received an additional 300 SF and new windows along the exterior wall.
Hewitt Garrison Photography
Foto di una camera matrimoniale stile americano di medie dimensioni con pareti verdi, parquet chiaro e nessun camino
Foto di una camera matrimoniale stile americano di medie dimensioni con pareti verdi, parquet chiaro e nessun camino
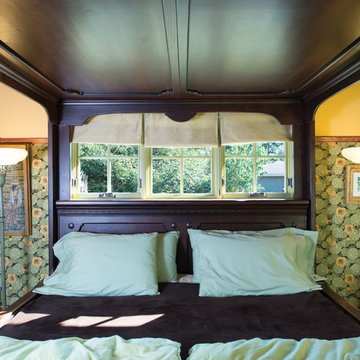
Tom Brown
Esempio di una camera matrimoniale stile americano di medie dimensioni con pareti verdi e nessun camino
Esempio di una camera matrimoniale stile americano di medie dimensioni con pareti verdi e nessun camino
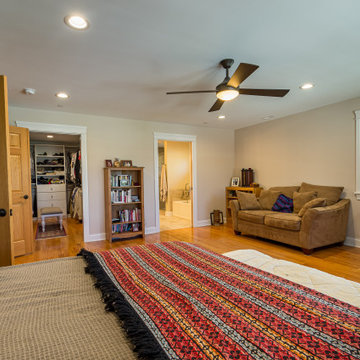
Ispirazione per una camera degli ospiti american style di medie dimensioni con pareti verdi, parquet chiaro, nessun camino, pavimento marrone, soffitto in carta da parati e carta da parati
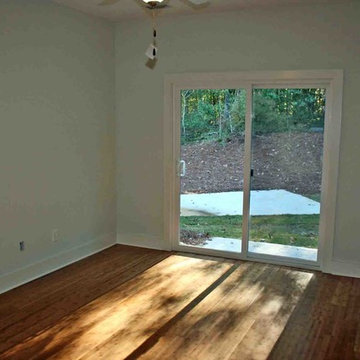
Idee per una camera matrimoniale american style di medie dimensioni con pareti verdi e pavimento in bambù
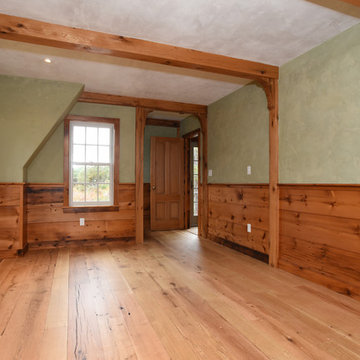
Ispirazione per una camera degli ospiti stile americano di medie dimensioni con pareti verdi, parquet chiaro, nessun camino e pavimento beige
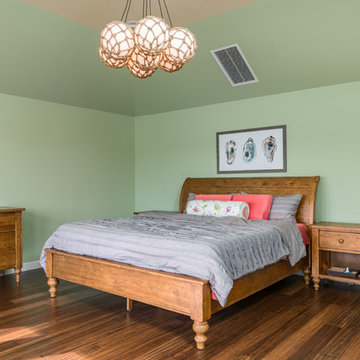
Timothy Hill
Idee per una grande camera matrimoniale american style con pareti verdi, pavimento in bambù e pavimento marrone
Idee per una grande camera matrimoniale american style con pareti verdi, pavimento in bambù e pavimento marrone
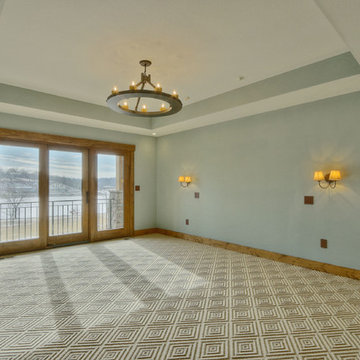
Lodge meets Jamaican beach. Photos by Wayne Sclesky
Foto di una camera matrimoniale stile americano con pareti verdi, moquette e nessun camino
Foto di una camera matrimoniale stile americano con pareti verdi, moquette e nessun camino
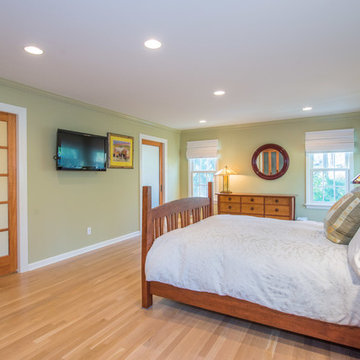
Our clients wished to remodel their master bedroom and bath to accommodate their changing mobility challenges. They expressed the importance of maximizing functionality to allow accessibility in a space that was elegant, refined and felt like home. We crafted a design plan that included converting two smaller bedrooms, a small bath and walk-in closet into a spacious master suite with a wheelchair accessible bathroom and three closets.
Custom, double pocket doors invite you into the 25-foot wide, light-filled bedroom with generous floor space to maneuver around the bed and furniture. Hardwood floors, recessed lighting and window views to the owner’s gardens make this bedroom particularly warm and inviting.
In the bathroom, the 5×7 roll-in shower features natural marble tile with a custom rug pattern. There’s also a new, accessible sink and vanity with plenty of storage. Wider hallways and pocket doors were installed throughout as well as a completely updated seated chairlift that allows access from the garage to the second floor. Altogether, it’s a beautiful space where the homeowners can comfortably live for years to come.
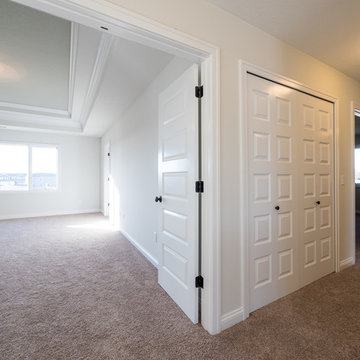
Charles Lentz, The double entry door into the master suite invites you into this great space, built with pride by Matt Lancia Signature Homes.
Esempio di una camera degli ospiti stile americano di medie dimensioni con pareti verdi, moquette e nessun camino
Esempio di una camera degli ospiti stile americano di medie dimensioni con pareti verdi, moquette e nessun camino
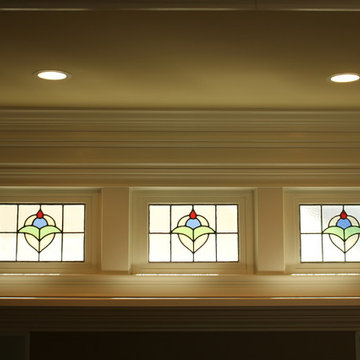
All 3 reclaimed antique stained glass windows finally together in this eclectic master bedroom suite.
Photo Credit: N. Leonard
Esempio di un'ampia camera matrimoniale american style con pareti verdi, pavimento in legno massello medio e nessun camino
Esempio di un'ampia camera matrimoniale american style con pareti verdi, pavimento in legno massello medio e nessun camino
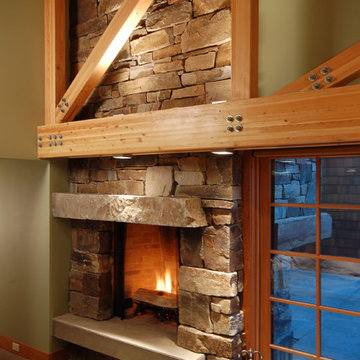
Fred Lindholm Photography
Immagine di una piccola camera matrimoniale american style con pareti verdi, pavimento in cemento, camino classico e cornice del camino in pietra
Immagine di una piccola camera matrimoniale american style con pareti verdi, pavimento in cemento, camino classico e cornice del camino in pietra
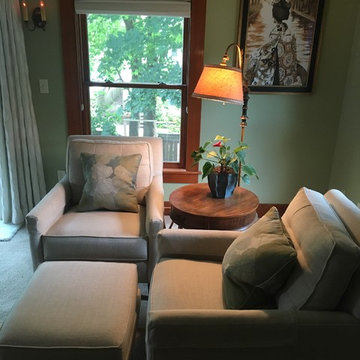
This master bedroom seating area is so peaceful and beautiful I didn't want to leave. The floor lamp was sourced along with the round wood end table at local antique shops. The homeowners did not want drapery on the windows. They wanted the custom wood window trim molding to speak for itself. We added Hunter Douglas inset window shades along with a textured drapery on the sliding door only. Cream colored arm chairs with ginkgo biloba patterned pillows bring in the green color of the walls. These antique wall sconces are absolutely gorgeous at night. This is a very warm,cozy and elegant space.
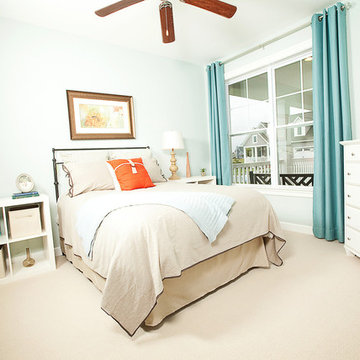
All images appearing in the C. O'Brien Architects Inc. web site are the exclusive property of Cheryl A. O'Brien and are protected under the United States and International Copyright laws.
The images may not be reproduced, copied, transmitted or manipulated without the written permission of Cheryl A. O'Brien.
Use of any image as the basis for another photographic concept or illustration (digital, artist rendering or alike) is a violation of the United States and International Copyright laws. All images are copyrighted © 2001 - 2014 Cheryl A. O'Brien.
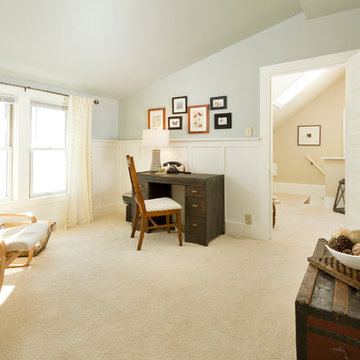
Building Design, Plans, and Interior Finishes by: Fluidesign Studio I Photographer: sethbennphoto.com
Esempio di una camera da letto american style con pareti verdi e moquette
Esempio di una camera da letto american style con pareti verdi e moquette
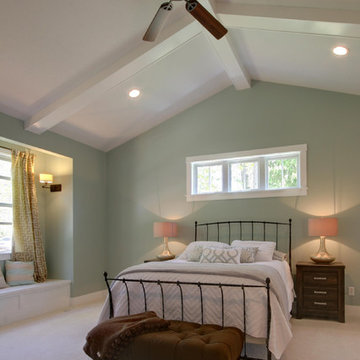
Brian Terrien
Idee per un'ampia camera matrimoniale stile americano con pareti verdi e moquette
Idee per un'ampia camera matrimoniale stile americano con pareti verdi e moquette
Camere da Letto american style con pareti verdi - Foto e idee per arredare
8
